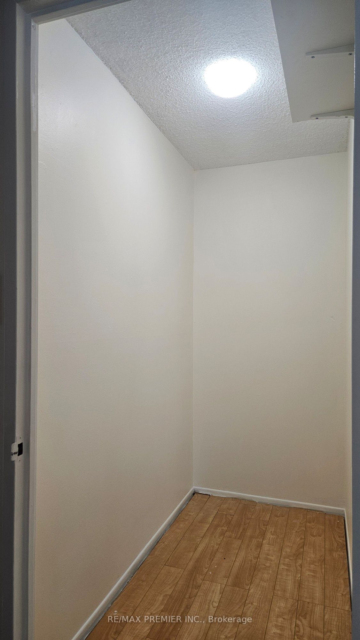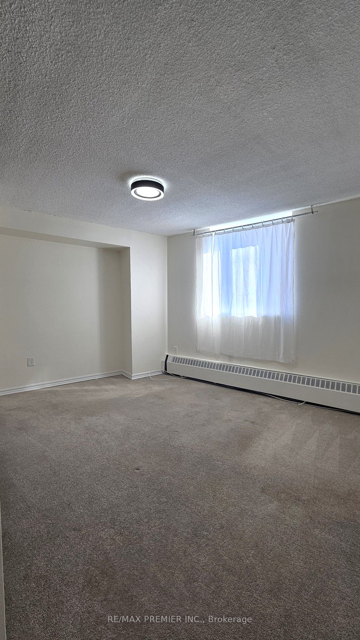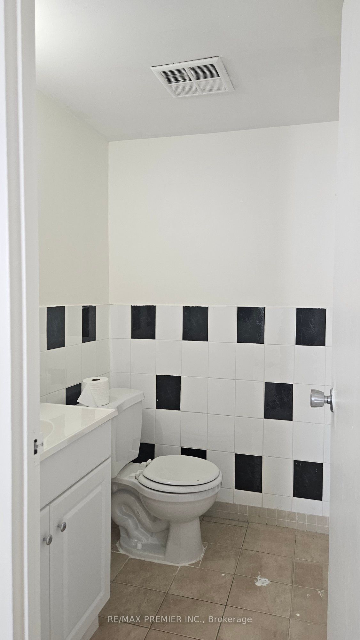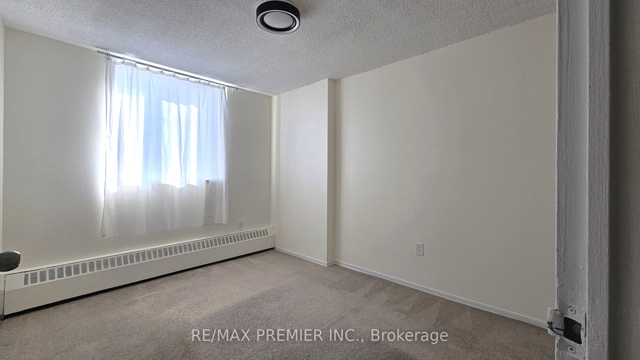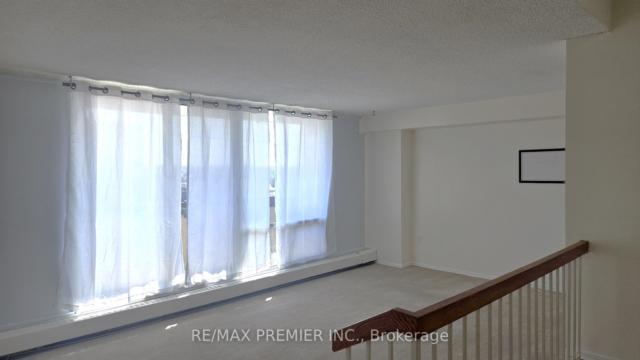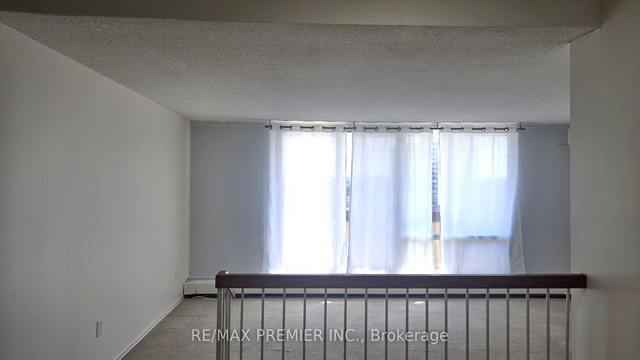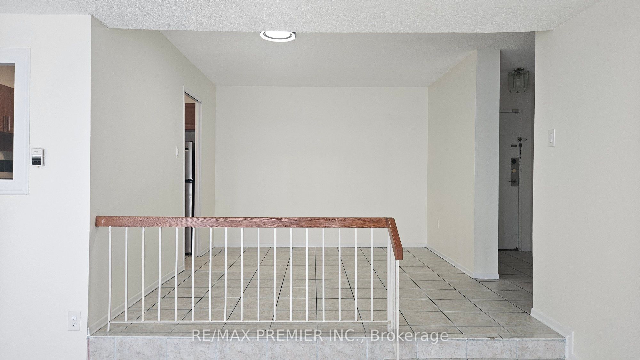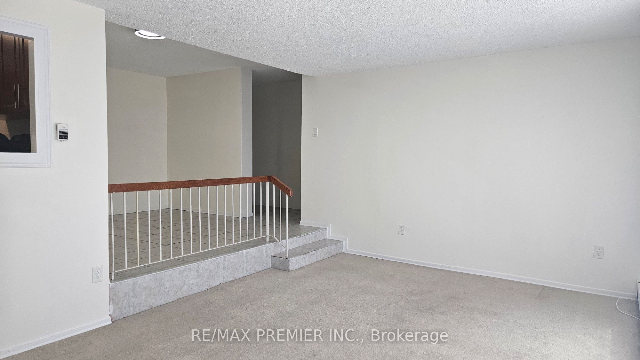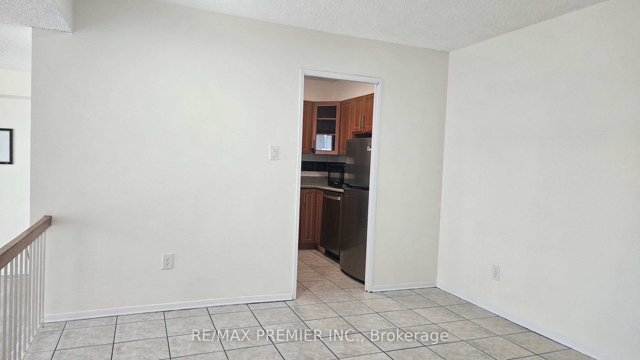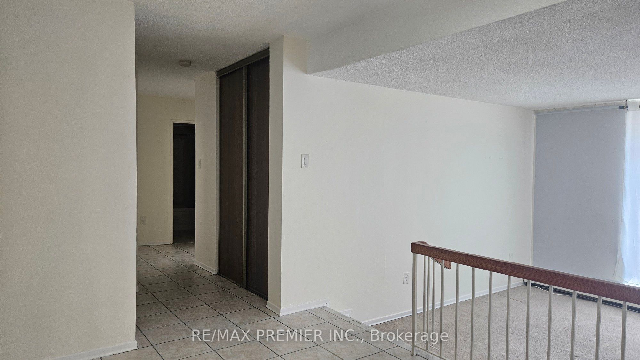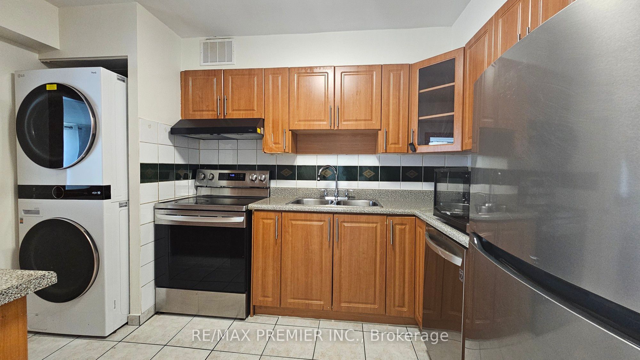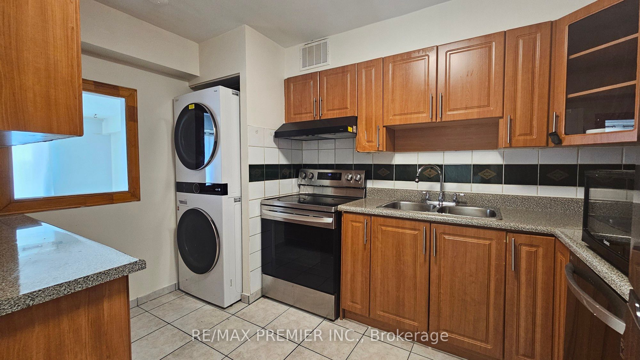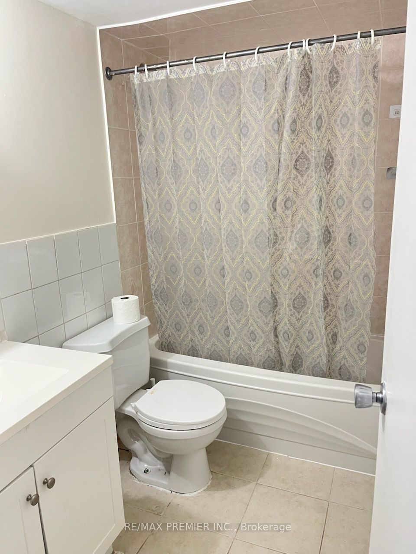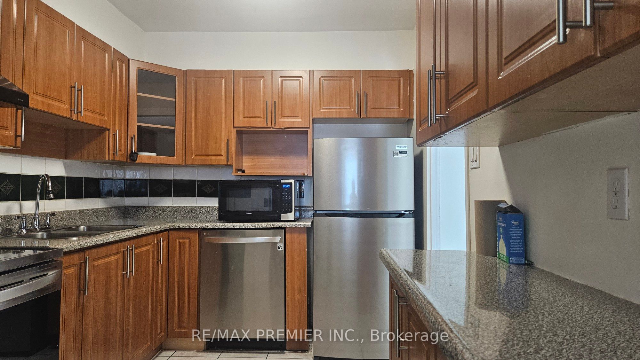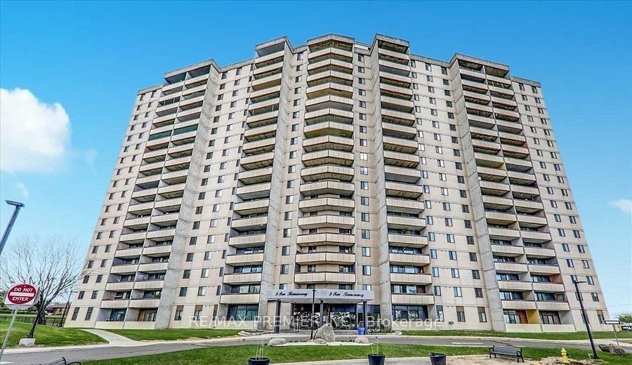
$2,600 /mo
Listed by RE/MAX PREMIER INC.
Condo Apartment•MLS #W12034750•New
Room Details
| Room | Features | Level |
|---|---|---|
Living Room 5.87 × 6.64 m | BroadloomW/O To Balcony | Flat |
Dining Room 3.21 × 3.73 m | Tile Floor | Flat |
Kitchen 3.52 × 2.42 m | Tile FloorCombined w/Laundry | Flat |
Primary Bedroom 4.45 × 3.25 m | Broadloom2 Pc EnsuiteCloset | Flat |
Bedroom 2.72 × 3.78 m | BroadloomClosetWindow | Flat |
Client Remarks
Freshly painted spacious Unit Featuring 2 Bedrooms And 2 Bathrooms. Open Concept Layout. Kitchen Features Tons Of Cabinet Space Extending Into The Dining Area. Bright Primary Bedroom Offers Ensuite Bathroom. Step Out To The Balcony From The Living Room To Enjoy Unobstructed Views Of The City. This Location Offers Comfort And Convenience With 2 Malls, Grocery, Hospital, Schools, Library, Transit, Hwy 400/ 401/ 407 And Much More. LRT Will Be Just Steps Away. Building Amenities Include Tennis Court, Party Room, Laundry, Visitor Parking And Security Cameras For Your Safety.
About This Property
5 San Romano Way, Etobicoke, M3N 2Y4
Home Overview
Basic Information
Walk around the neighborhood
5 San Romano Way, Etobicoke, M3N 2Y4
Shally Shi
Sales Representative, Dolphin Realty Inc
English, Mandarin
Residential ResaleProperty ManagementPre Construction
 Walk Score for 5 San Romano Way
Walk Score for 5 San Romano Way

Book a Showing
Tour this home with Shally
Frequently Asked Questions
Can't find what you're looking for? Contact our support team for more information.
Check out 100+ listings near this property. Listings updated daily
See the Latest Listings by Cities
1500+ home for sale in Ontario

Looking for Your Perfect Home?
Let us help you find the perfect home that matches your lifestyle
