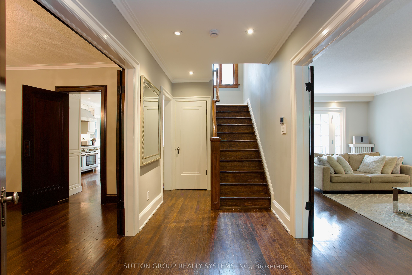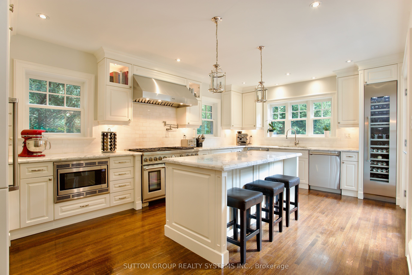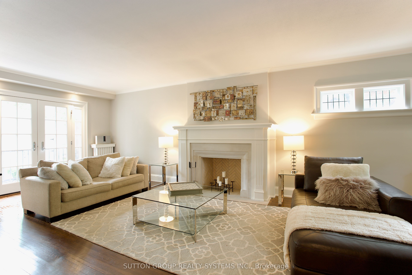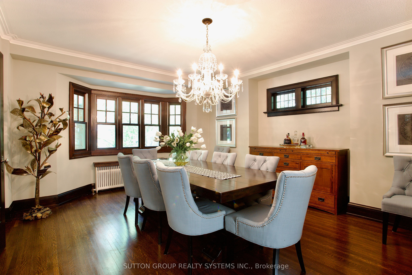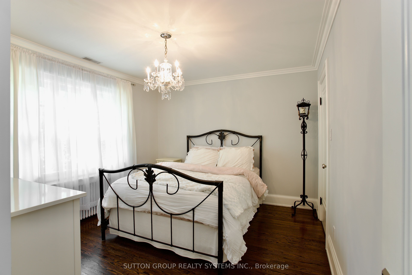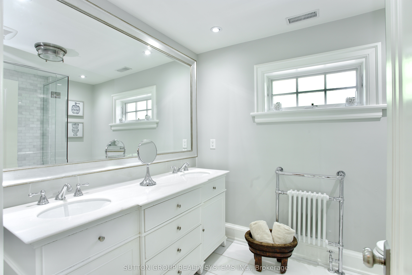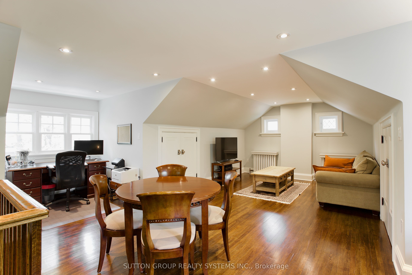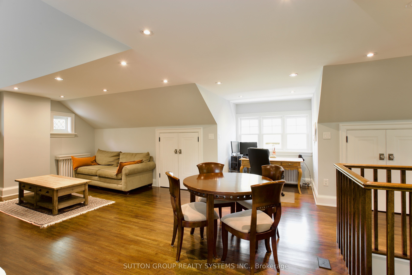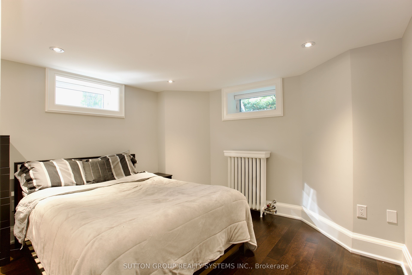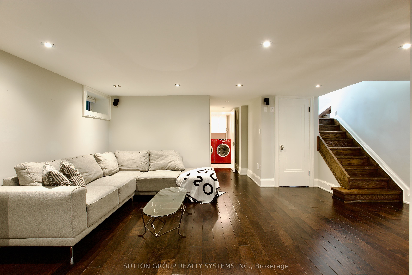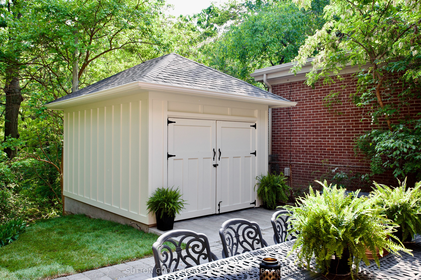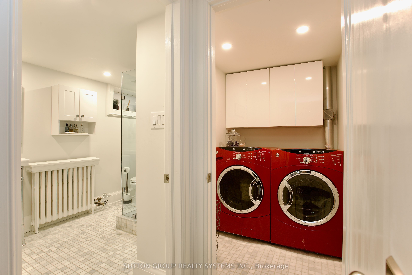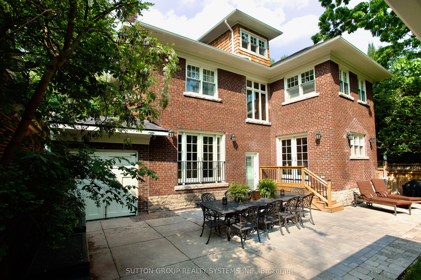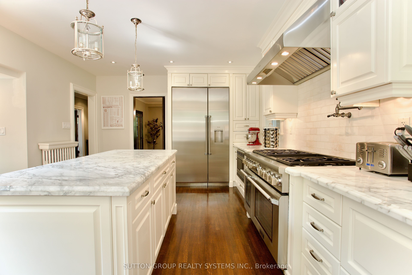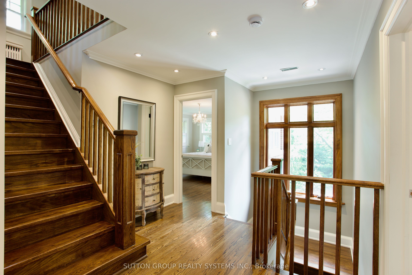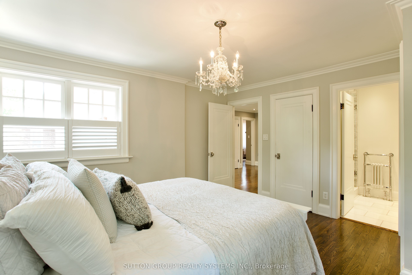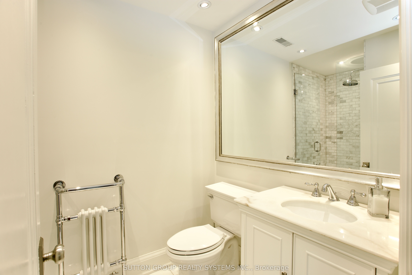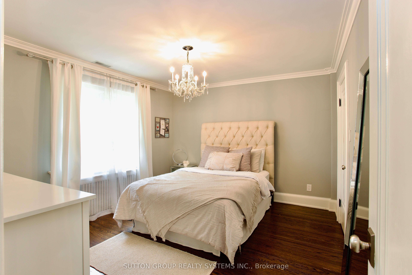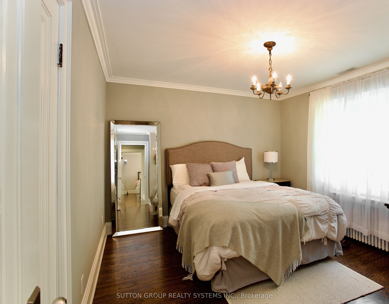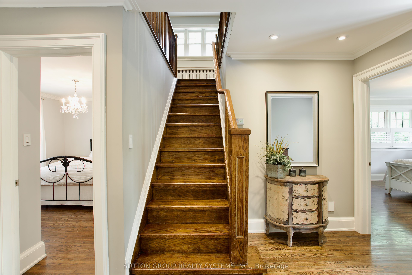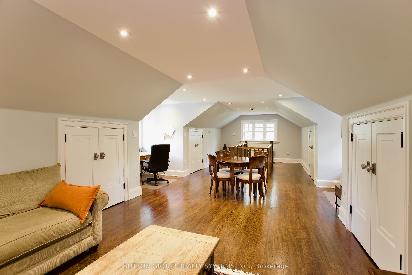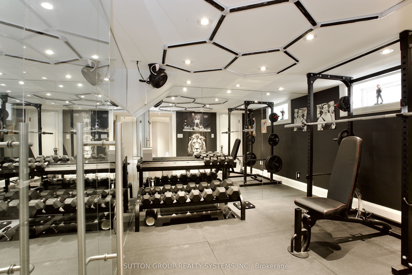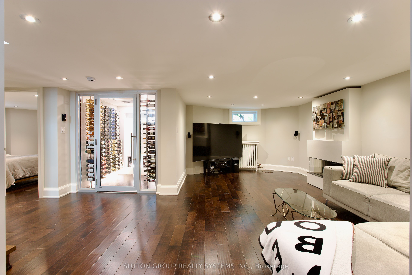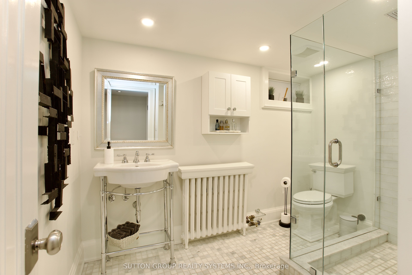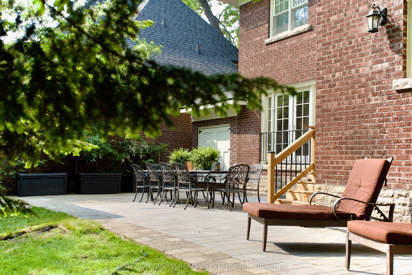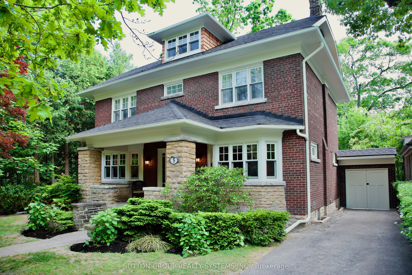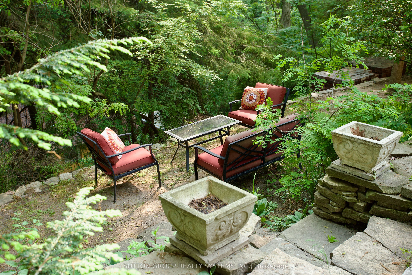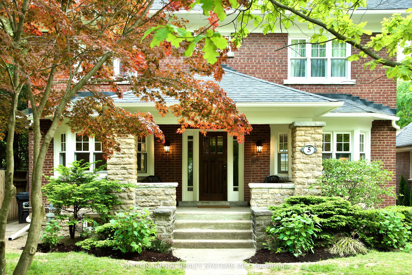
$9,500 /mo
Listed by SUTTON GROUP REALTY SYSTEMS INC.
Detached•MLS #W12234239•New
Room Details
| Room | Features | Level |
|---|---|---|
Living Room 8.37 × 3.93 m | Hardwood FloorFireplaceJuliette Balcony | Main |
Kitchen 6.02 × 3.98 m | Hardwood FloorCentre IslandW/O To Patio | Main |
Dining Room 6.33 × 5.81 m | Hardwood FloorFormal RmBay Window | Main |
Primary Bedroom 4.49 × 3.93 m | Hardwood Floor3 Pc EnsuiteOverlooks Ravine | Second |
Bedroom 2 3.47 × 3.99 m | Hardwood FloorMirrored ClosetOverlooks Ravine | Second |
Bedroom 3 3.32 × 3.97 m | Hardwood FloorMirrored ClosetWalk-In Closet(s) | Second |
Client Remarks
Nestled on an exclusive Riverside cul-de-sac, this classic 51.27 wide lot entertains a beautiful 2-story Centre Hall home offering a rare opportunity to own a piece of paradise on an idyllic ravine lot. Step into a formal entryway that welcomes you into spacious, light-filled principal rooms adorned with gleaming 1/4-cut hardwood floors throughout. Ideal for both everyday living and entertaining, the main level features a formal separate dining room and a family-living room with a cozy wood-burning fireplace. This exquisite kitchen showcases timeless elegance and superior functionality, featuring premium solid maple cabinets with sturdy solid doors and durable plywood boxes for lasting quality. The state-of-the-art Thermador Professional Series appliances elevate the culinary experience, including a double oven, a 6-burner gas range with a hot plate, a high-capacity exhaust system, a spacious refrigerator with water and ice dispenser, two dishwashers for effortless cleanup, and a full-height wine fridge for the discerning connoisseur. Gleaming Calcutta marble countertops provide a luxurious and durable workspace, while the expansive island offers ample room for prep and gatherings. A charming butler door to the dining room adds a touch of sophistication and convenience, making this kitchen a perfect blend of style, practicality, and modern luxury. The 2nd floor offers 4 well-appointed bedrooms for that serene primary retreat with gleaming hardwood floors. The 3rd floor refuge can serve as a 5th bedroom or be configured as 2 home offices, offering plenty of room for hybrid work setups. The lower level is designed for leisure, complete with a 6th bdrm, 7th bdrm-exercise room with 2 fully mirrored walls, a full 3-piece bathroom which make it super functional. While the recreation room and wine room with 300+ bottle capacity scream perfect for entertaining or unwinding. The Regency gas fireplace with a remote/thermostat adds such a cozy vibe--great for chilly evenings.
About This Property
5 Mossom Place, Etobicoke, M6S 1G4
Home Overview
Basic Information
Walk around the neighborhood
5 Mossom Place, Etobicoke, M6S 1G4
Shally Shi
Sales Representative, Dolphin Realty Inc
English, Mandarin
Residential ResaleProperty ManagementPre Construction
 Walk Score for 5 Mossom Place
Walk Score for 5 Mossom Place

Book a Showing
Tour this home with Shally
Frequently Asked Questions
Can't find what you're looking for? Contact our support team for more information.
See the Latest Listings by Cities
1500+ home for sale in Ontario

Looking for Your Perfect Home?
Let us help you find the perfect home that matches your lifestyle
