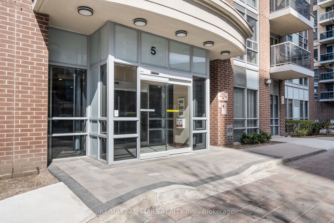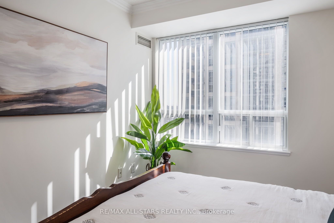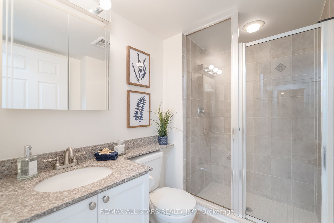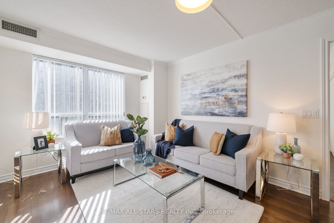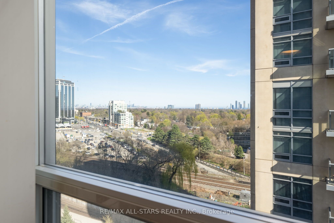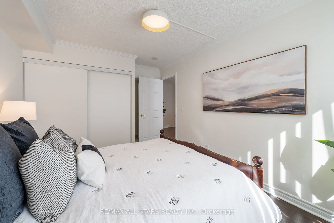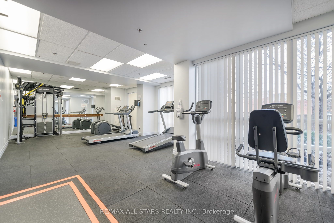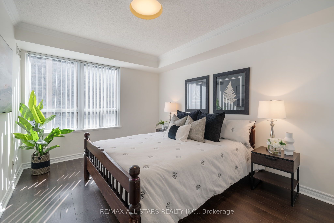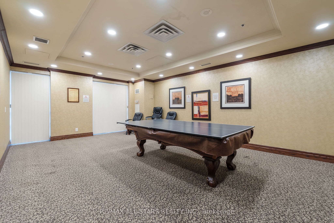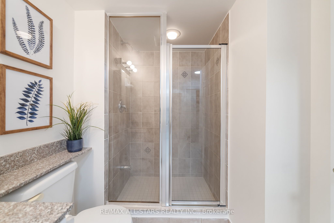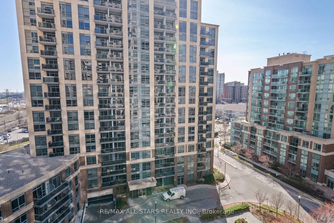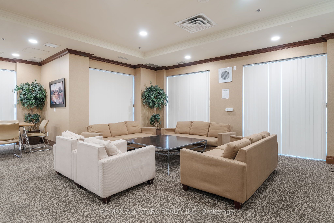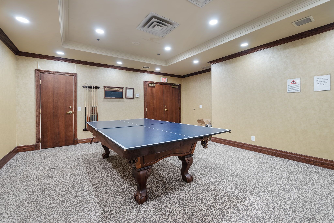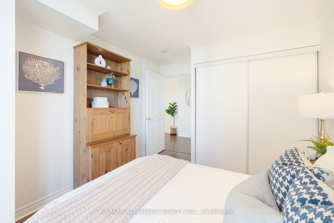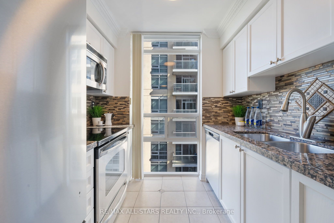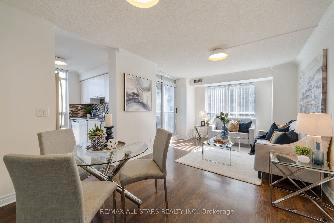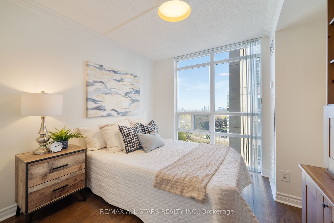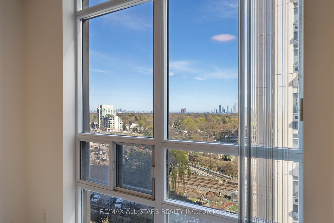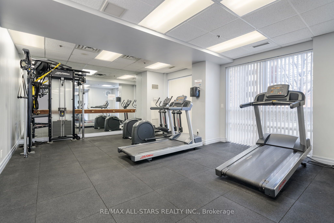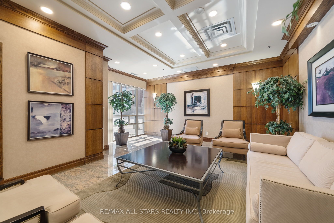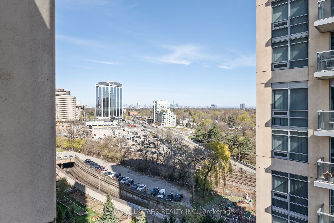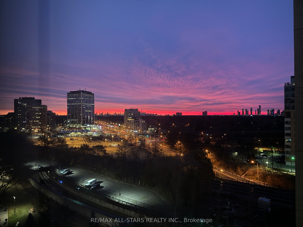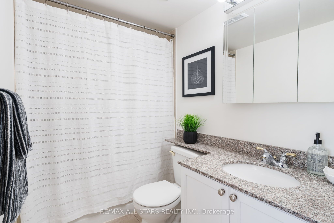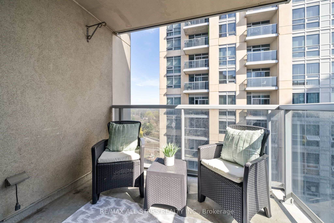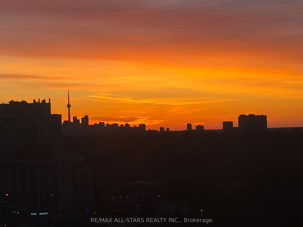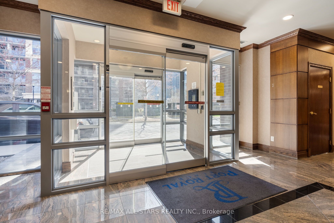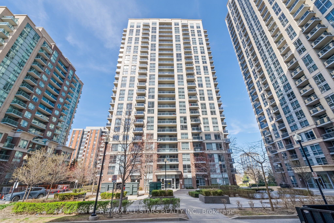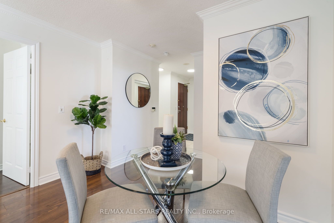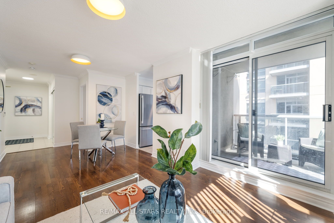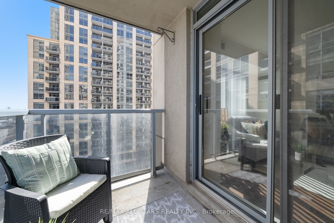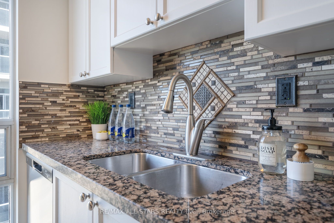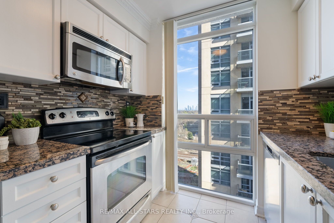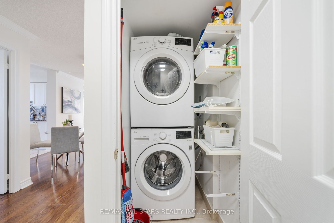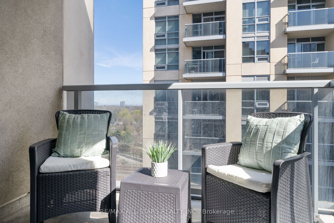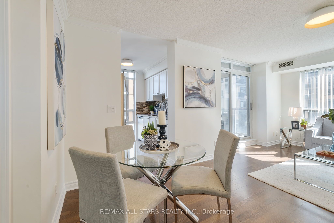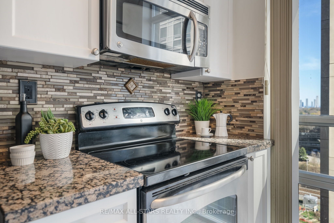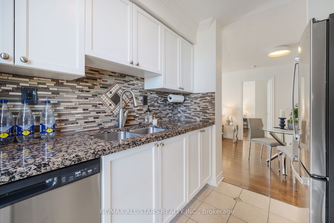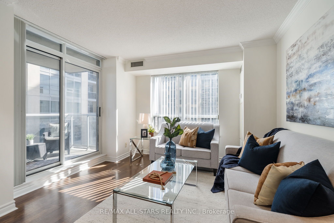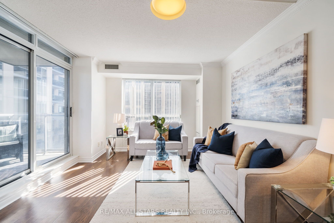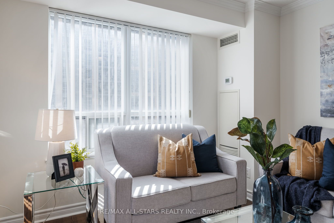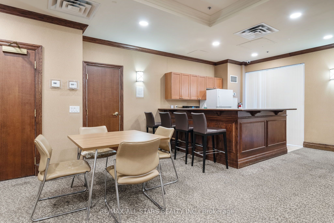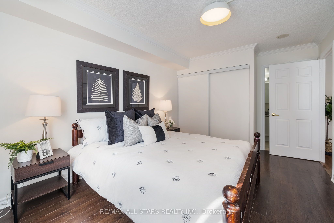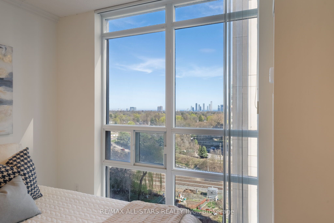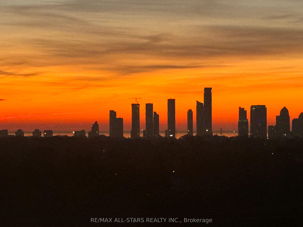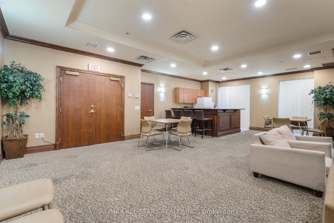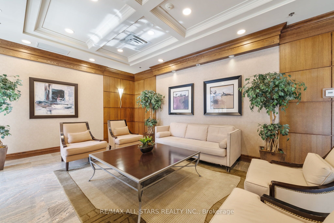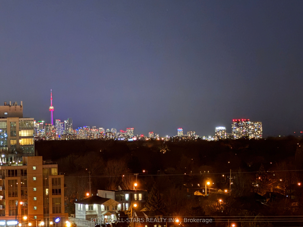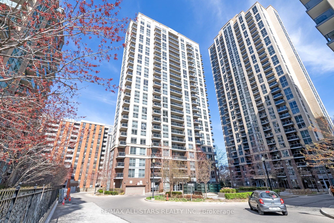
$620,000
Est. Payment
$2,368/mo*
*Based on 20% down, 4% interest, 30-year term
Listed by RE/MAX ALL-STARS REALTY INC.
Condo Apartment•MLS #W12110290•New
Included in Maintenance Fee:
Common Elements
Heat
Building Insurance
Parking
Water
CAC
Room Details
| Room | Features | Level |
|---|---|---|
Living Room 5.66 × 3.29 m | LaminateW/O To BalconyCombined w/Dining | Main |
Dining Room 5.66 × 3.29 m | LaminateCrown MouldingCombined w/Living | Main |
Kitchen 2.395 × 2.43 m | UpdatedGranite CountersWindow Floor to Ceiling | Main |
Primary Bedroom 3.85 × 3.056 m | Laminate4 Pc EnsuiteDouble Closet | Main |
Bedroom 2 3.01 × 2.92 m | LaminateDouble ClosetWindow | Main |
Client Remarks
Leap into the market with this fantastic find! A corner unit that feels like a bungalow in the sky - welcome to this bright and cheerful 2-bedroom, 2-bath suite, perfectly nestled in one of Torontos most sought-after neighborhoods - easy access to subway, transit, major highways, local shopping & schools. Almost 900 square feet w windows in every room. Walk into a proper entrance with ample space for storage, before turning the corner where the open concept floorplan unfolds before you. The updated kitchen, featuring floor-to-ceiling windows, granite countertops with lots of prep space, and sleek stainless steel appliances has lots of natural light, and while open to the dining room, is tucked away from the main living area. The spacious floorplan accommodates a dining room set up & a large living area with room for comfortable 'house sized' furniture. The split bedroom plan offers privacy for each bedroom - the primary bedroom has a double closet & full ensuite bathroom. The 2nd bedroom has a good sized closet & is located close to the 2nd full bathroom w walk in shower stall. Location? Unbeatable. Just minutes from Islington Subway Station and major highways (427/QEW/Gardiner/401), commuting is effortless. A short walk leads to shops, parks, restaurants, and all the conveniences of city living.This well-maintained building offers top-tier amenities, including a gym, spacious party room, visitor parking, and recently upgraded common areas with refreshed hallways, doors, and security systems.Whether you're looking for modern comfort, urban convenience, or a vibrant lifestyle this condo checks every box! Don't miss your chance to call it home! Concierge, Party Room, Visitor Parking and Meeting Room, along with a Games Room, Rec Room, Gym, Security Guard, Bike Storage and Parking Garage. Monthly maintenance fees include Common Element, Heat, Building Insurance, Parking, Water and Air Conditioning.
About This Property
5 Michael Power Place, Etobicoke, M9A 0A3
Home Overview
Basic Information
Amenities
Concierge
Party Room/Meeting Room
Visitor Parking
Walk around the neighborhood
5 Michael Power Place, Etobicoke, M9A 0A3
Shally Shi
Sales Representative, Dolphin Realty Inc
English, Mandarin
Residential ResaleProperty ManagementPre Construction
Mortgage Information
Estimated Payment
$0 Principal and Interest
 Walk Score for 5 Michael Power Place
Walk Score for 5 Michael Power Place

Book a Showing
Tour this home with Shally
Frequently Asked Questions
Can't find what you're looking for? Contact our support team for more information.
See the Latest Listings by Cities
1500+ home for sale in Ontario

Looking for Your Perfect Home?
Let us help you find the perfect home that matches your lifestyle
