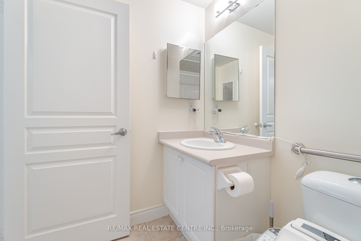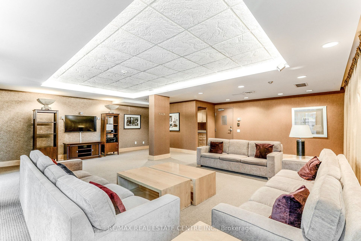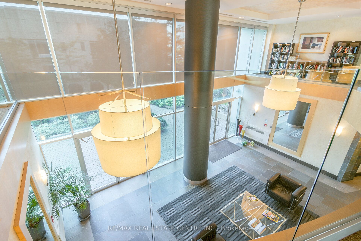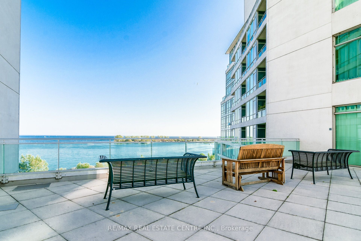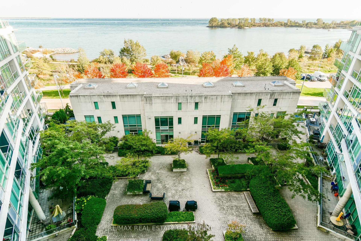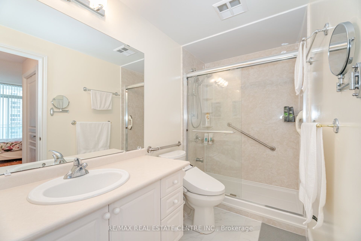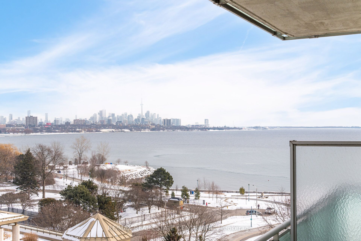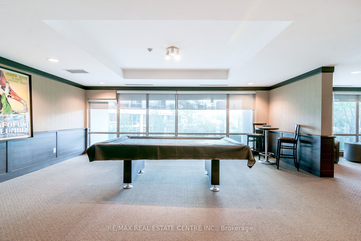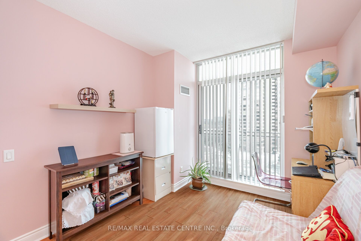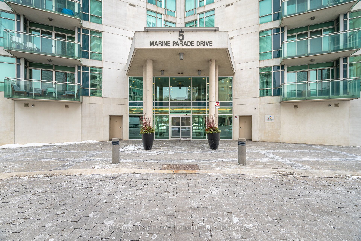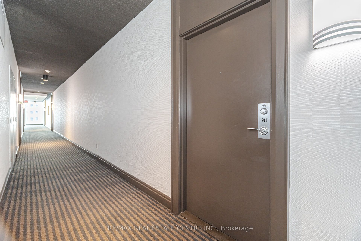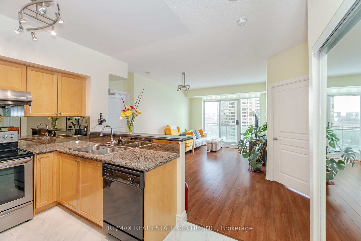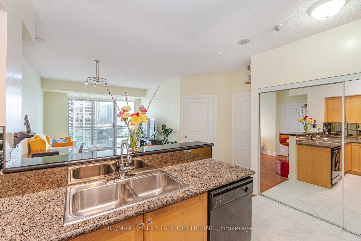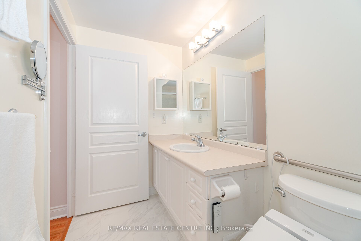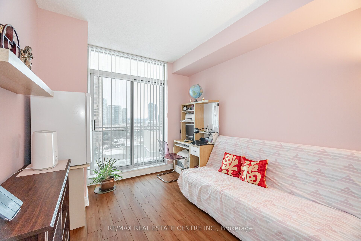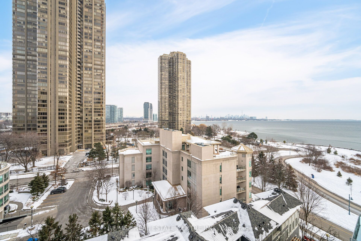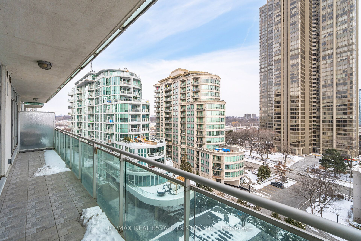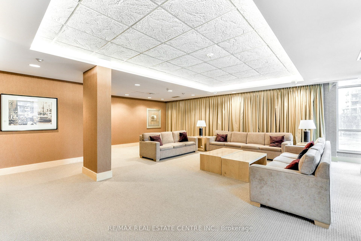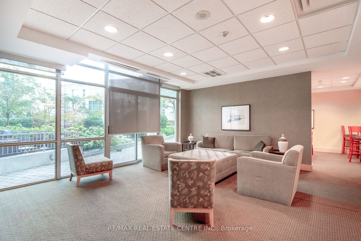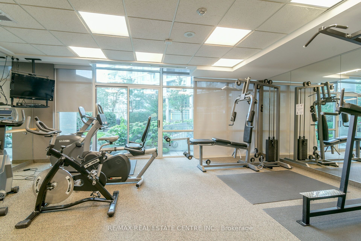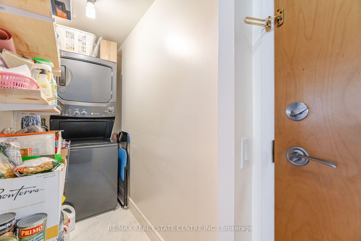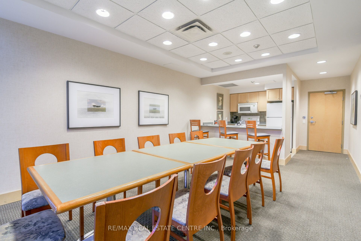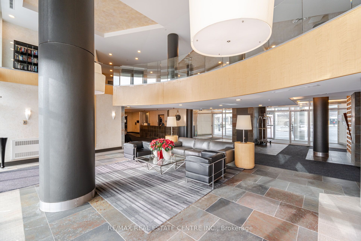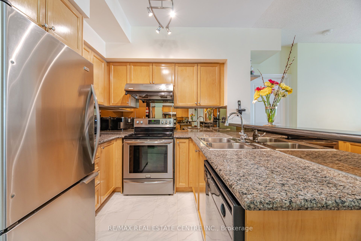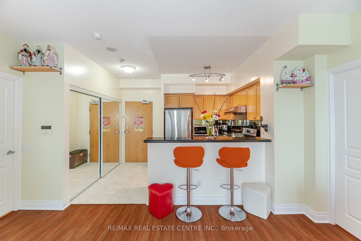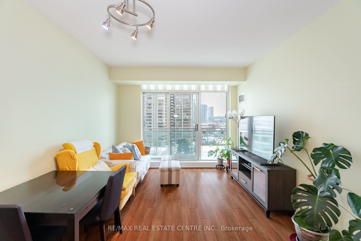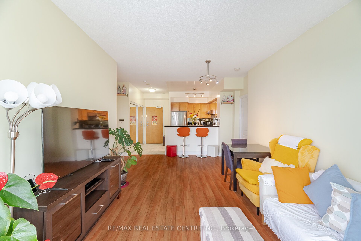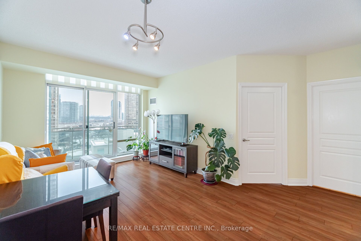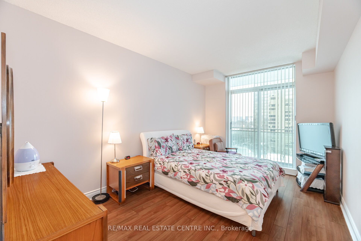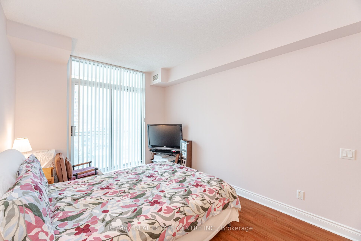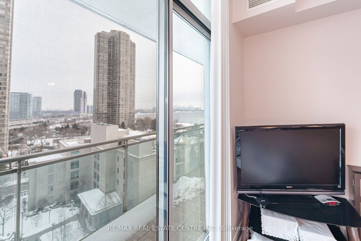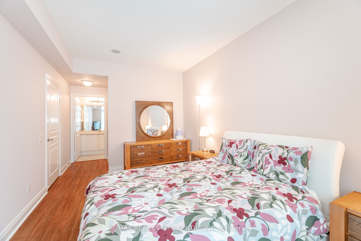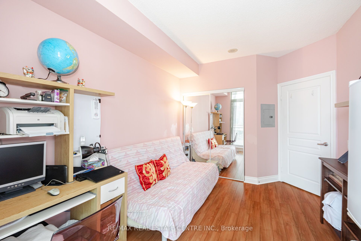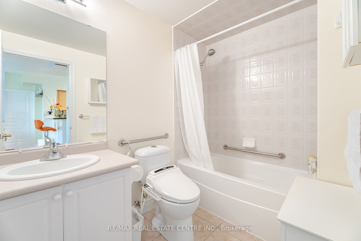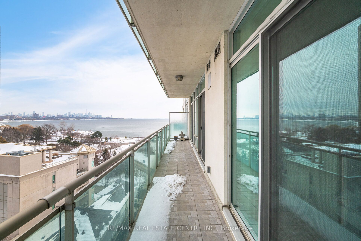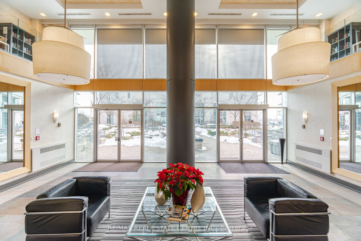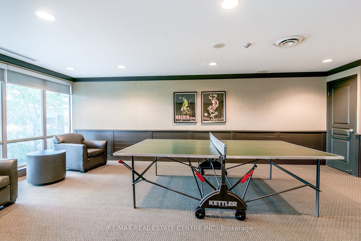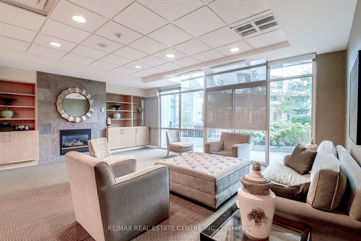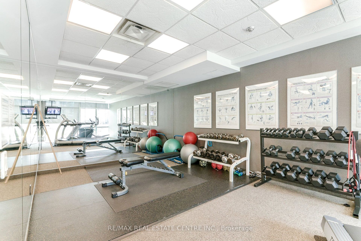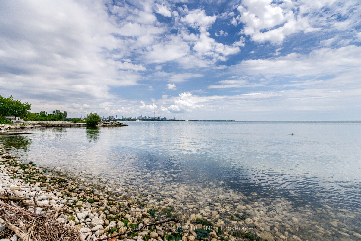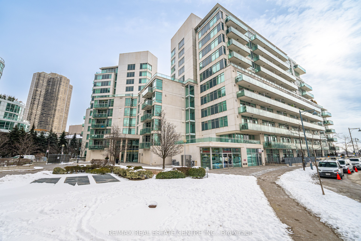
$859,900
Est. Payment
$3,284/mo*
*Based on 20% down, 4% interest, 30-year term
Listed by RE/MAX REAL ESTATE CENTRE INC.
Condo Apartment•MLS #W12122012•New
Included in Maintenance Fee:
Heat
Hydro
Water
CAC
Common Elements
Building Insurance
Room Details
| Room | Features | Level |
|---|---|---|
Living Room 2.8 × 3.37 m | LaminateW/O To BalconyOverlook Water | Flat |
Dining Room 4.63 × 3.37 m | LaminateCombined w/LivingBreakfast Area | Flat |
Kitchen 2.49 × 3.18 m | Porcelain FloorStainless Steel ApplGranite Counters | Flat |
Primary Bedroom 4.9 × 3.18 m | Laminate3 Pc EnsuiteWalk-In Closet(s) | Flat |
Bedroom 2 4.8 × 2.85 m | Laminate4 Pc BathW/O To Balcony | Flat |
Client Remarks
Discover an unparalleled waterfront lifestyle at Grenadier Landing, a boutique mid-rise condominium nestled along Humber Bay. This is your rare opportunity to own a sun-drenched, 2-bedroom, 2-bathroom suite on the 9th floor, offering breathtaking, unobstructed views of Lake Ontario and the CN Tower from your expansive private balcony. Situated just steps from the tranquil Waterfront Trail and offering effortless access to major highways, this renovated residence is designed for modern living. Inside, soaring 9-foot ceilings, gleaming laminate floors, and a spacious open-concept layout create an inviting atmosphere flooded with natural light. The gourmet kitchen is a chef's dream, featuring stainless steel appliances, sleek granite countertops, a breakfast bar, porcelain tiles, and a stylish backsplash. Both generously sized bedrooms provide serene retreats, with the primary bedroon boasting a walk-in closet, updated ensuite bath, and direct balcony access. The second bedroom also offers ample storage and its own walkout to the balcony. Designed for comfort and convenience, this stunning suite includes ensuite laundry with extra storage, a locker and two prime parking spots right by the entrance. Condo fees cover all utilities; heating, cooling, water & hydro ensuring stress-free living.
About This Property
5 Marine Parade Drive, Etobicoke, M8V 4B4
Home Overview
Basic Information
Amenities
Bike Storage
Concierge
Walk around the neighborhood
5 Marine Parade Drive, Etobicoke, M8V 4B4
Shally Shi
Sales Representative, Dolphin Realty Inc
English, Mandarin
Residential ResaleProperty ManagementPre Construction
Mortgage Information
Estimated Payment
$0 Principal and Interest
 Walk Score for 5 Marine Parade Drive
Walk Score for 5 Marine Parade Drive

Book a Showing
Tour this home with Shally
Frequently Asked Questions
Can't find what you're looking for? Contact our support team for more information.
See the Latest Listings by Cities
1500+ home for sale in Ontario

Looking for Your Perfect Home?
Let us help you find the perfect home that matches your lifestyle
