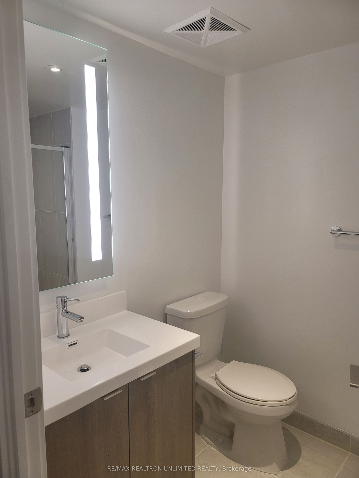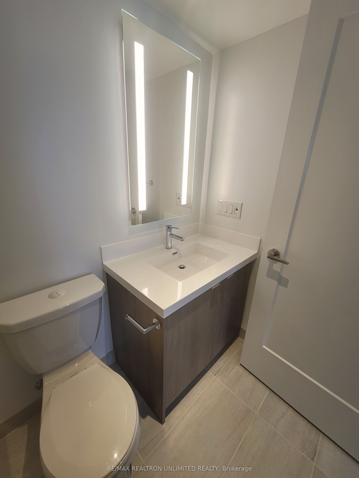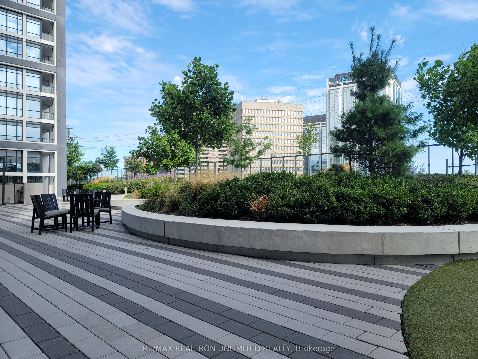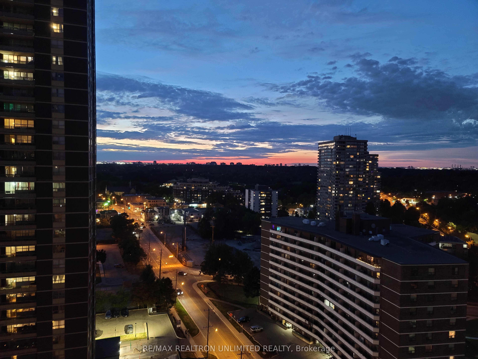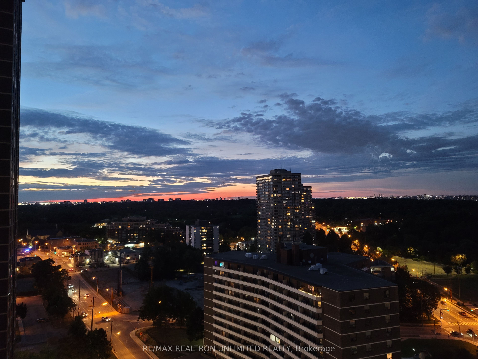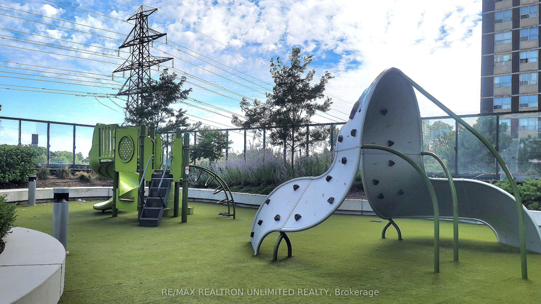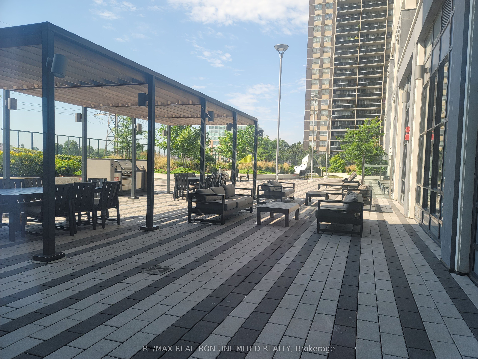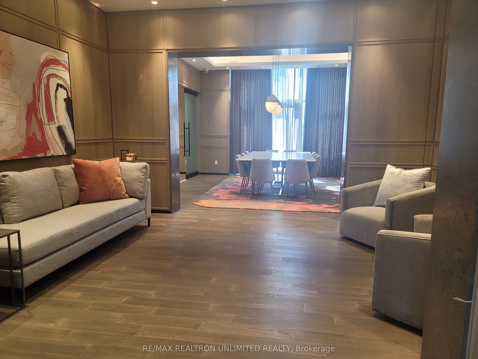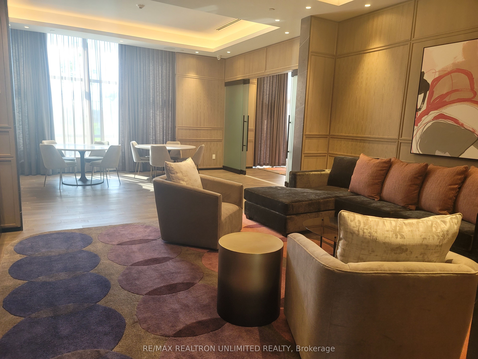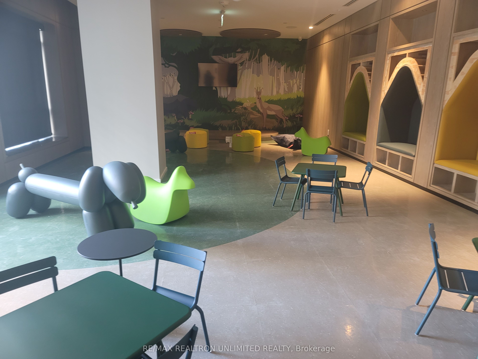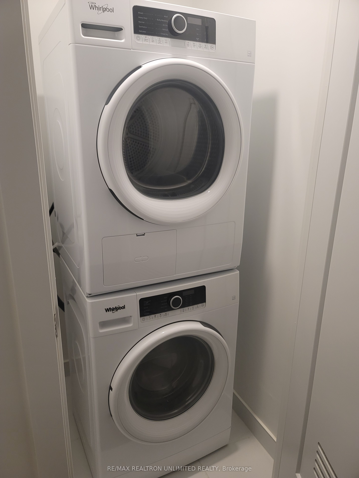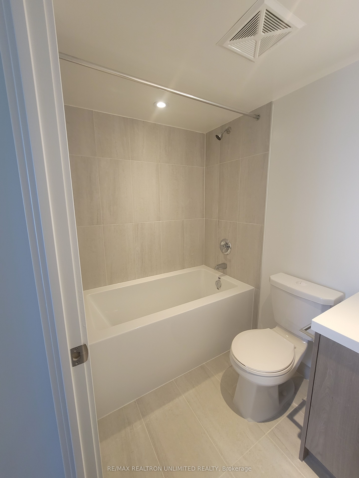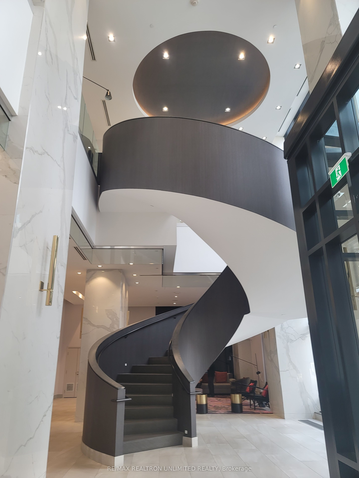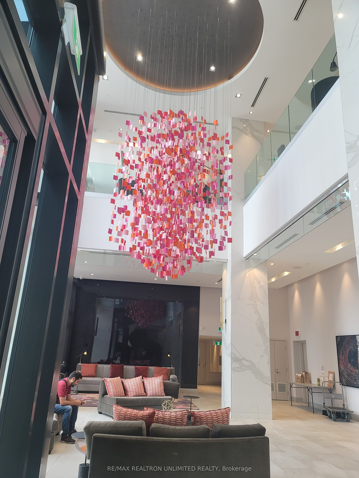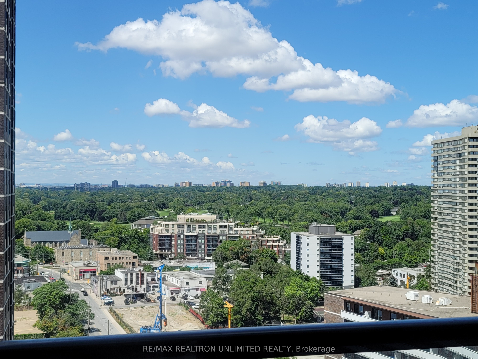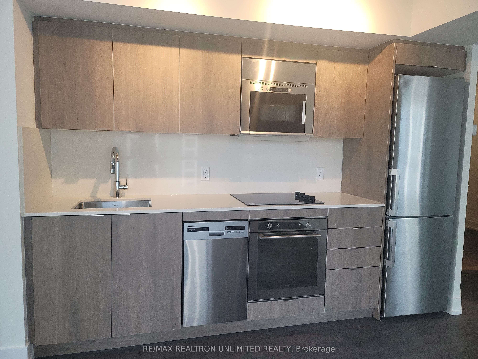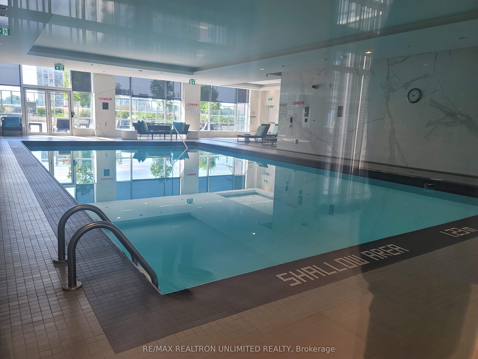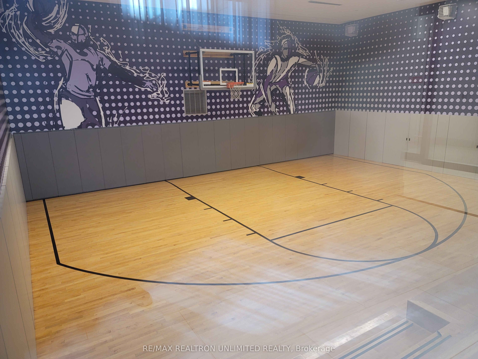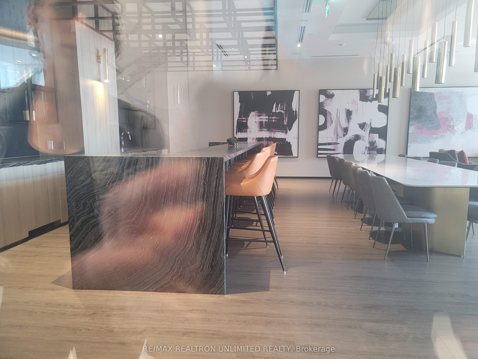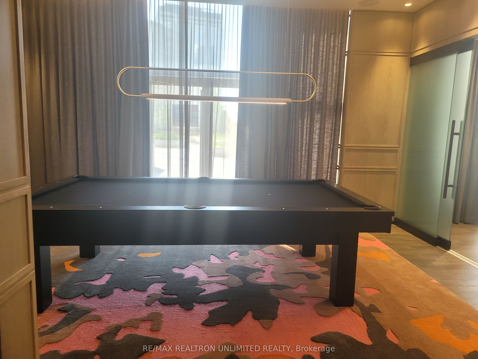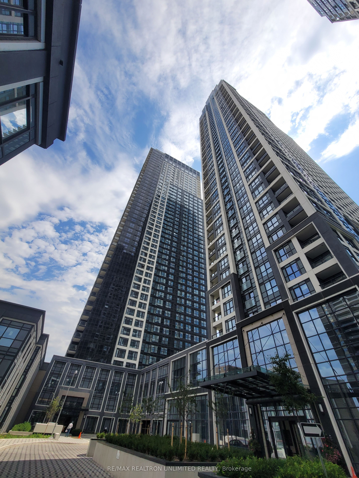
$2,790 /mo
Listed by RE/MAX REALTRON UNLIMITED REALTY
Common Element Condo•MLS #W12208601•New
Room Details
| Room | Features | Level |
|---|---|---|
Living Room 2.83 × 4.6 m | Combined w/DiningLaminateLarge Window | Main |
Dining Room 3.05 × 4.6 m | Combined w/LivingLaminateLarge Window | Main |
Kitchen 3.05 × 4.6 m | Stainless Steel ApplGranite CountersBacksplash | Main |
Primary Bedroom 3.05 × 3.23 m | Walk-In Closet(s)Laminate4 Pc Ensuite | Main |
Bedroom 2 2.62 × 2.8 m | LaminateWindowCloset | Main |
Client Remarks
Experience modern luxury in this nearly new Tridel-built corner suite, ideally situated just minutes from Islington Subway with easy access to the QEW and Hwy 427. Floor-to-ceiling windows on both sides flood the unit with natural light and showcase stunning views. Enjoy a contemporary open-concept layout featuring granite kitchen countertops, stainless steel appliances, and stylish laminate flooring throughout. Included are one premium parking space and one oversized locker for added convenience. Residents enjoy access to over 50,000 sq ft of exceptional indoor and outdoor amenities, including a rooftop terrace, media room, party lounge, fitness centre, BBQ dining area, children play zone, and an inviting swimming pool. Live in comfort and style at the heart of Etobicoke most vibrant community.
About This Property
5 Mabelle Avenue, Etobicoke, M9A 0C8
Home Overview
Basic Information
Amenities
Concierge
Exercise Room
Game Room
Guest Suites
Gym
Indoor Pool
Walk around the neighborhood
5 Mabelle Avenue, Etobicoke, M9A 0C8
Shally Shi
Sales Representative, Dolphin Realty Inc
English, Mandarin
Residential ResaleProperty ManagementPre Construction
 Walk Score for 5 Mabelle Avenue
Walk Score for 5 Mabelle Avenue

Book a Showing
Tour this home with Shally
Frequently Asked Questions
Can't find what you're looking for? Contact our support team for more information.
See the Latest Listings by Cities
1500+ home for sale in Ontario

Looking for Your Perfect Home?
Let us help you find the perfect home that matches your lifestyle
