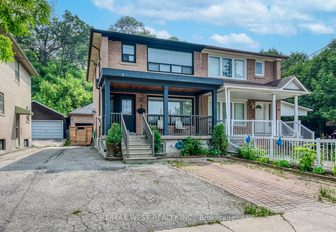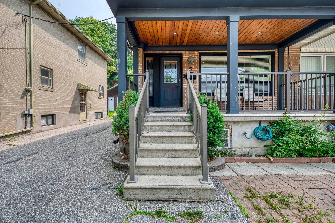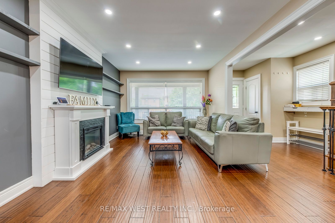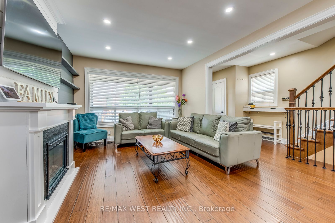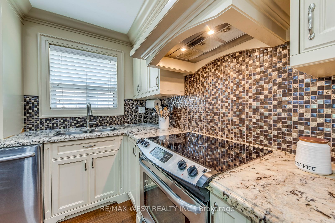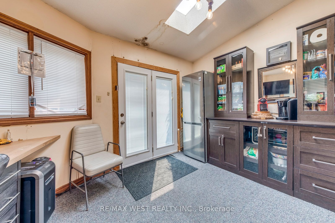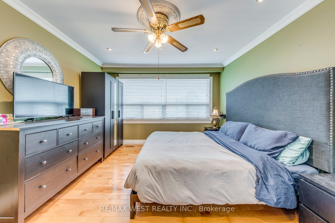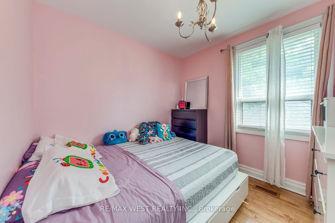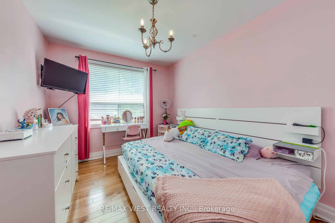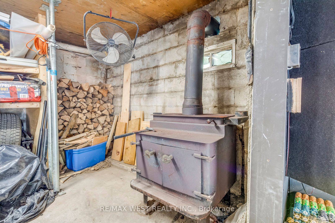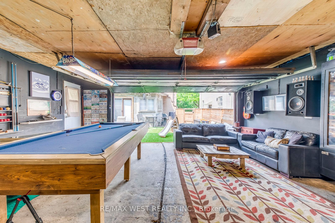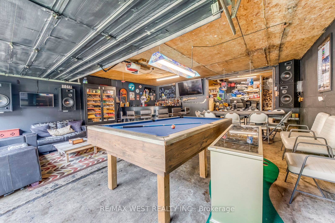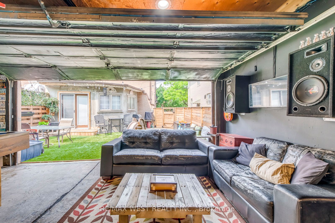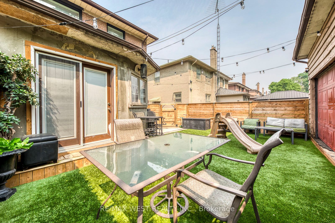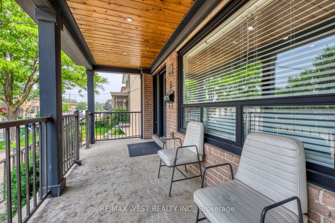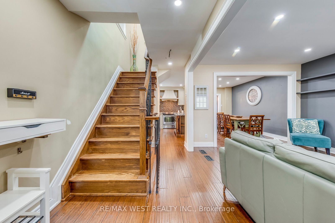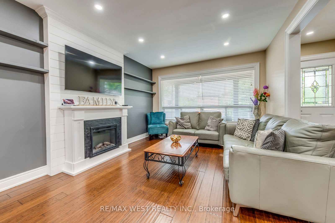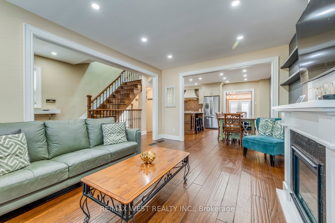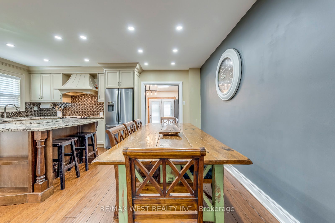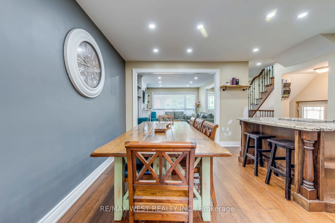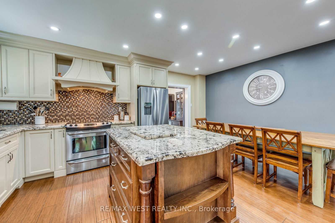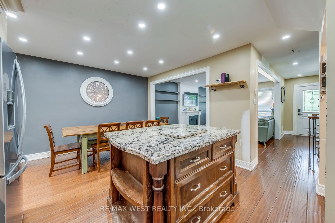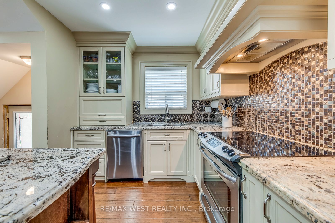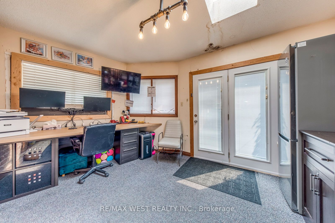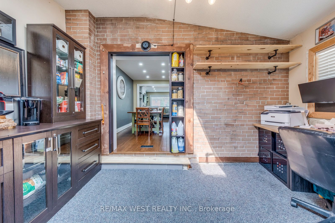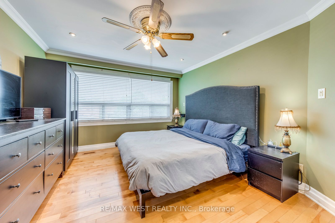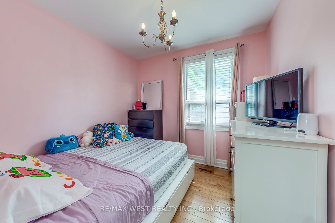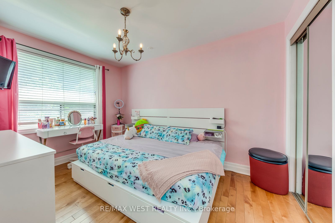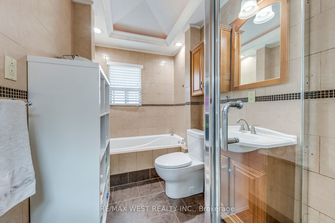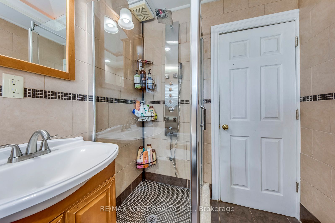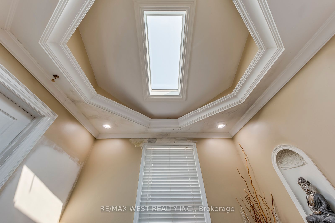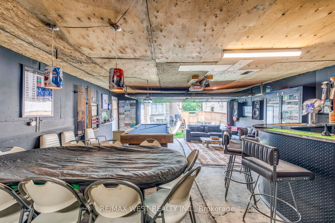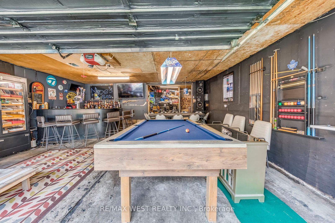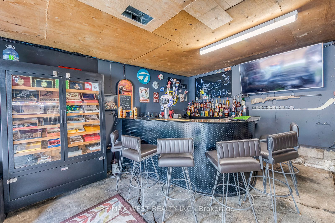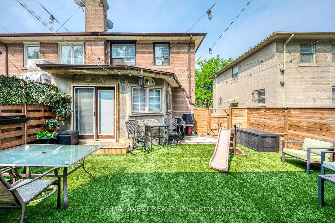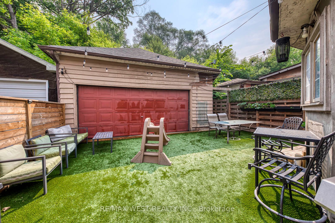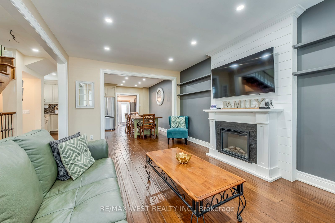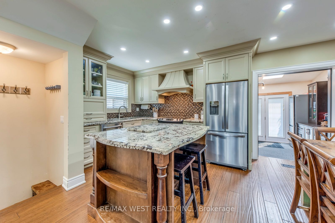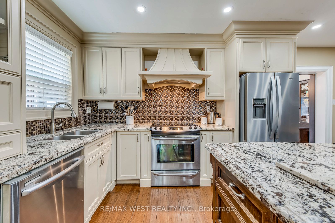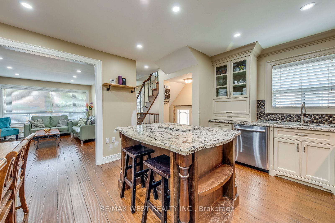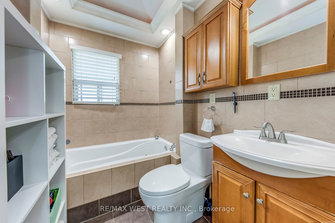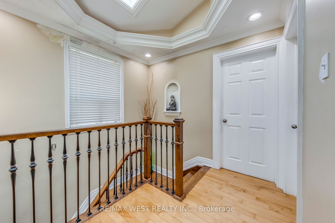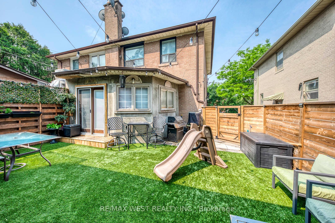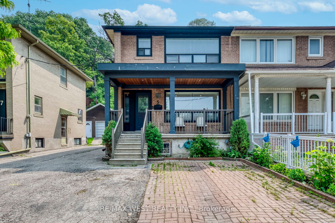
$949,000
Est. Payment
$3,625/mo*
*Based on 20% down, 4% interest, 30-year term
Listed by RE/MAX WEST REALTY INC.
Semi-Detached •MLS #W12204375•New
Room Details
| Room | Features | Level |
|---|---|---|
Living Room 4.85 × 3.42 m | Open ConceptBambooElectric Fireplace | Main |
Dining Room 3.65 × 2.6 m | Open ConceptBambooBamboo | Main |
Kitchen 2.9 × 3.96 m | Granite CountersStainless Steel ApplBamboo | Main |
Primary Bedroom 4.39 × 3.58 m | Hardwood FloorDouble ClosetLarge Window | Second |
Bedroom 2 2.73 × 3.74 m | Hardwood FloorClosetWindow | Second |
Bedroom 3 2.62 × 3.74 m | Hardwood FloorWindow | Second |
Client Remarks
Looking for a home with space to grow and a backyard you'll actually use? Welcome to Rockcliffe-Smythe one of Toronto's most underrated neighbourhoods and this gem of a 3-bedroom home sitting on a massive 27 x 209 lot.The main floor is bright and open, with bamboo floors, open-concept living and dining, and a cozy electric fireplace. The kitchen is a real standout: stainless steel appliances, granite counters, and a large island that's perfect for cooking and gatherings. There's also a rear den that opens right to the backyard already roughed in for a gas fireplace if you want to add even more comfort. Upstairs has hardwood floors and a large skylight that fills the space with natural light. The unfinished basement is full of potential, with a rough-in for a full washroom, ready for whatever you need next such as a guest suite, home gym, or income space. And then there's the backyard. Fully gated and enclosed, its ready for summer dinners, gardens, or future dreams its that big. Out back, the extra-large garage has been turned into your own private hangout, complete with a dry bar, pool table, wood-burning stove and tons of attic storage. All this on a quiet street in a growing neighbourhood surrounded by parks, trails, golf, and transit including the upcoming Eglinton Crosstown LRT. Rockcliffe-Smythe is packed with green space, friendly neighbours, and old-school charm. Your'e a short distance to Harwood Park, Smythe Park, the Humber River trail, golf courses, splash pads and schools. Its a true community vibe with a side of city convenience.
About This Property
5 Hilldale Road, Etobicoke, M6N 3Y1
Home Overview
Basic Information
Walk around the neighborhood
5 Hilldale Road, Etobicoke, M6N 3Y1
Shally Shi
Sales Representative, Dolphin Realty Inc
English, Mandarin
Residential ResaleProperty ManagementPre Construction
Mortgage Information
Estimated Payment
$0 Principal and Interest
 Walk Score for 5 Hilldale Road
Walk Score for 5 Hilldale Road

Book a Showing
Tour this home with Shally
Frequently Asked Questions
Can't find what you're looking for? Contact our support team for more information.
See the Latest Listings by Cities
1500+ home for sale in Ontario

Looking for Your Perfect Home?
Let us help you find the perfect home that matches your lifestyle
