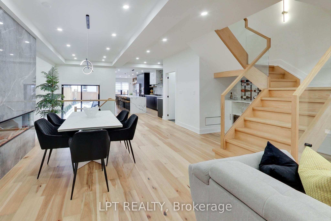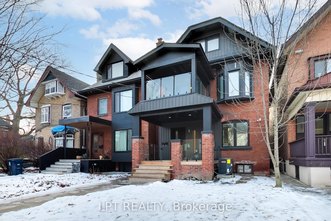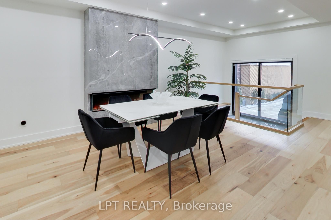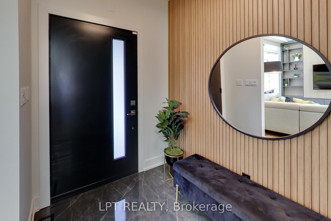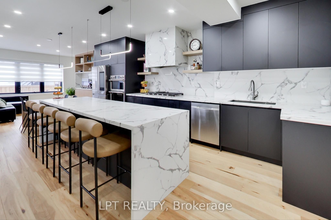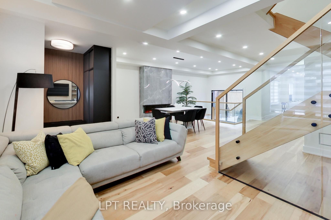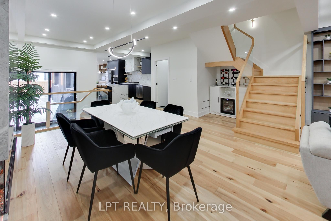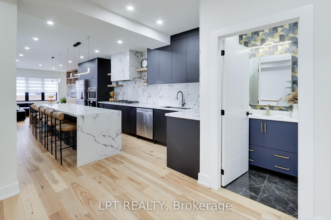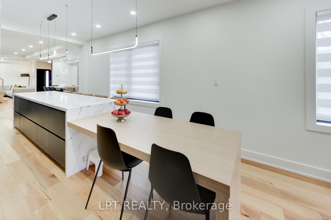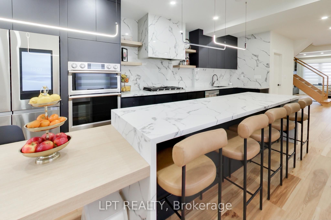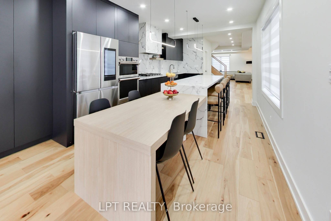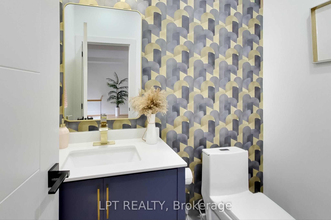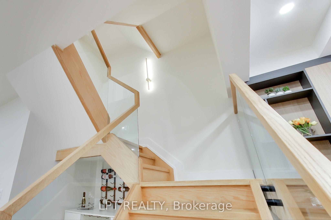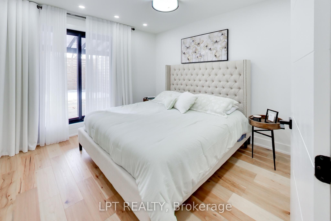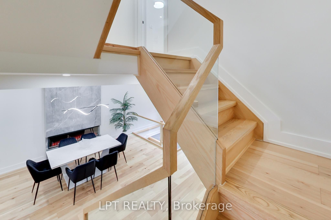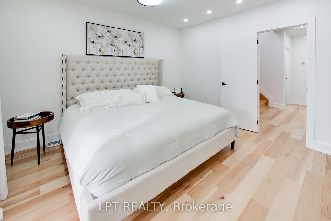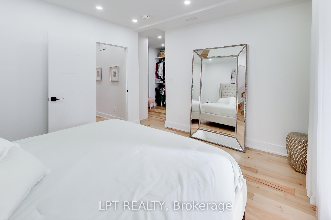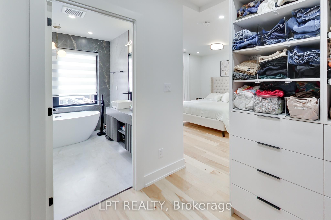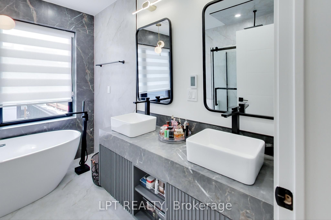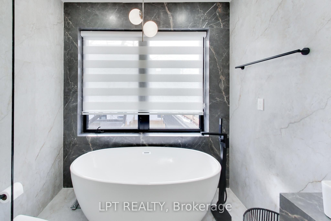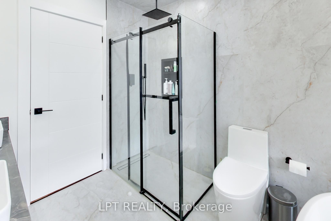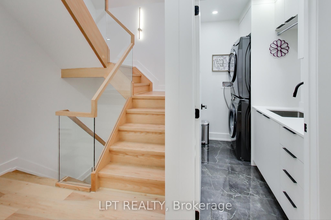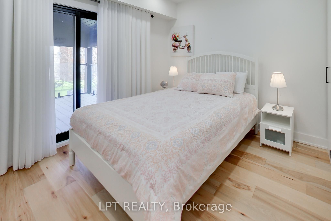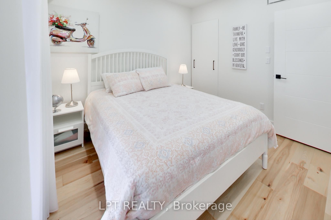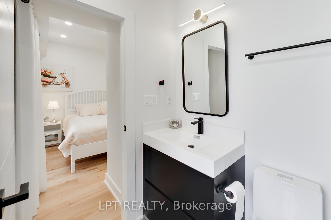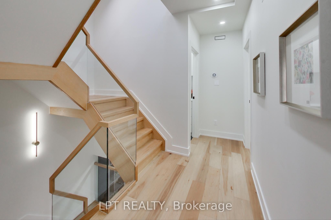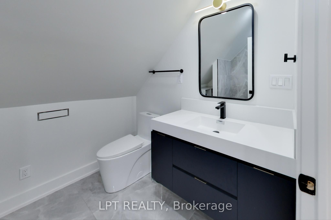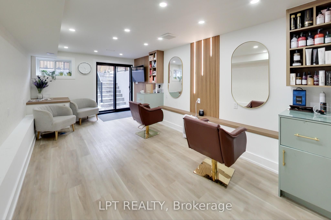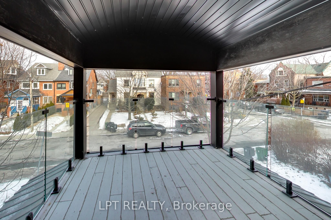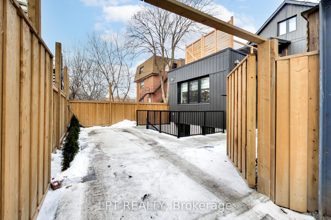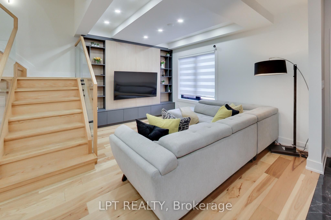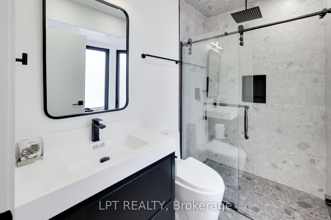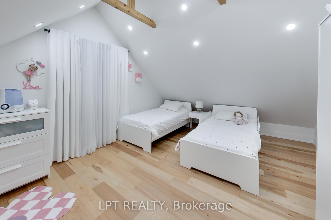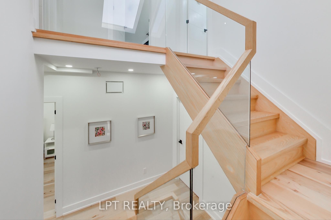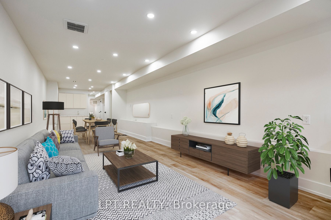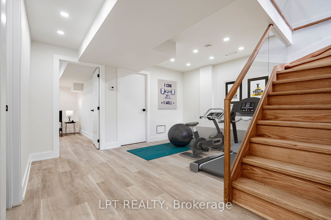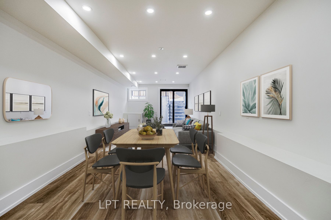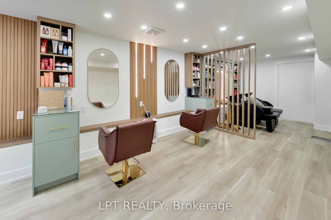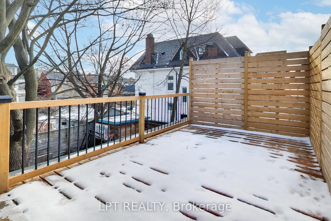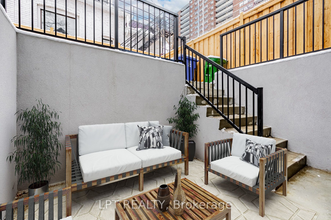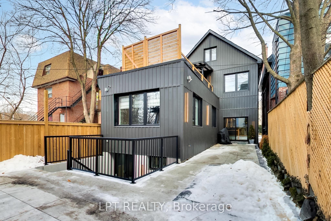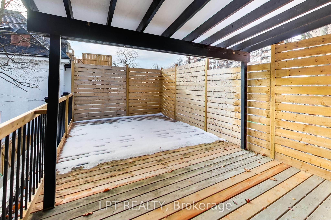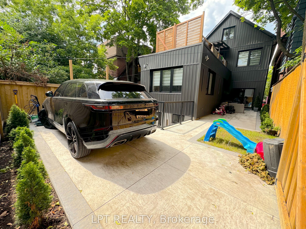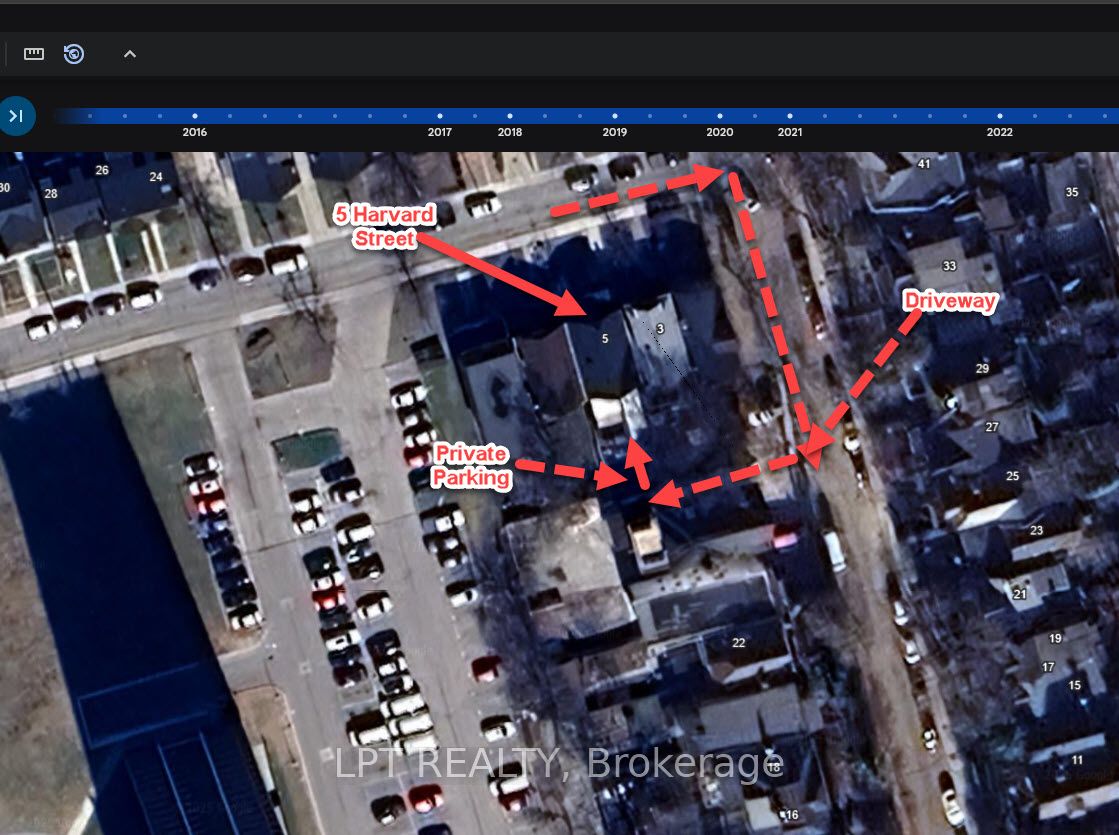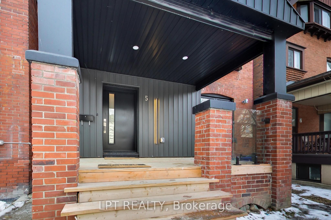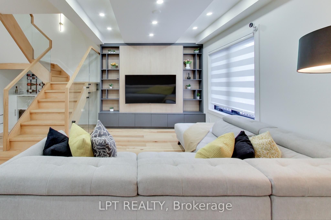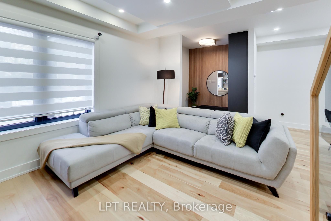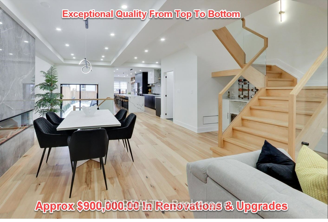
$2,899,888
Est. Payment
$11,076/mo*
*Based on 20% down, 4% interest, 30-year term
Listed by LPT REALTY
Detached•MLS #W12008583•New
Room Details
| Room | Features | Level |
|---|---|---|
Kitchen 2.3 × 6.3 m | Breakfast Area | Main |
Dining Room 4.7 × 4.8 m | Main | |
Living Room 3.8 × 3 m | Main | |
Primary Bedroom 3.7 × 3.7 m | 5 Pc EnsuiteWalk-In Closet(s)W/O To Deck | Second |
Bedroom 2 2.7 × 3.1 m | Ensuite BathW/O To Balcony | Second |
Bedroom 3 5.3 × 3.7 m | Third |
Client Remarks
Are You Looking For A Home That Blends Modern Luxury With Smart Design? This Fully Renovated Stunner Is More Than Just A House It's A Masterclass In High-End Living From The Moment You Walk In, You'll Feel The Difference. The Open-Concept Layout Gives The Home A Grand Yet Inviting Feel. Spray Foam Insulation And Dual Furnaces (One For The Main And Basement Floors, Another For The Upper Levels) Keep Every Inch Of The Home Comfortable, No Matter The Season. Luxury? Its Everywhere. Heated Floors In The Basement And Primary Ensuite, New Windows (2022) Flooding The Space With Light, And New Shingles For Added Peace Of Mind. The Homes Smart Tech Is Next Level, With Two Ac Units, Smart Thermostats, Wired Speakers, Cameras, And An Alarm System Keeping You In Control. And Lets Talk About The Kitchen Samsung Smart things Appliances Make Cooking Feel Futuristic. With 3,650 Sq. Ft. Of Living Space, Plus Terraces, Balconies, And A Huge Backyard, This Home Is Built For Both Relaxation And Entertaining. The Basement Is Fully Roughed-In For A Kitchen, Sink, And Laundry, Giving You Endless Possibilities Whether Its An In-Law Suite, Rental Potential, Or The Ultimate Entertainment Space And The Location? Just 550 Meters From St. Josephs Hospital And A Short Walk To High Park And Sunnyside Beach. Whether You're Craving Nature, City Life, Or A Bit Of Both, You're Right Where You Need To Be. This Isn't Just A Home It's A Statement. Come See It For Yourself And Get Ready To Experience Excellence. 2 Furnaces, 2 Smart Thermostats, 2 ACs. Wired For Speakers, Cameras and Alarm System, Basement Heated Floors, Master Heated Floor, New Subfloors - Shingles, Rough-in Kitchen, Sink and Laundry in the Basement. Income Potential!! Seller Is Open To Renting The Basement *Some Photos Have Been Virtually Staged*
About This Property
5 Harvard Avenue, Etobicoke, M6R 1C5
Home Overview
Basic Information
Walk around the neighborhood
5 Harvard Avenue, Etobicoke, M6R 1C5
Shally Shi
Sales Representative, Dolphin Realty Inc
English, Mandarin
Residential ResaleProperty ManagementPre Construction
Mortgage Information
Estimated Payment
$0 Principal and Interest
 Walk Score for 5 Harvard Avenue
Walk Score for 5 Harvard Avenue

Book a Showing
Tour this home with Shally
Frequently Asked Questions
Can't find what you're looking for? Contact our support team for more information.
See the Latest Listings by Cities
1500+ home for sale in Ontario

Looking for Your Perfect Home?
Let us help you find the perfect home that matches your lifestyle
