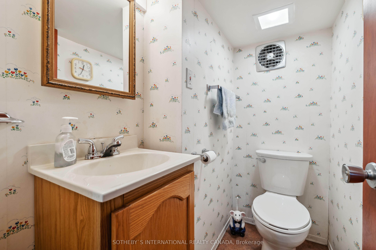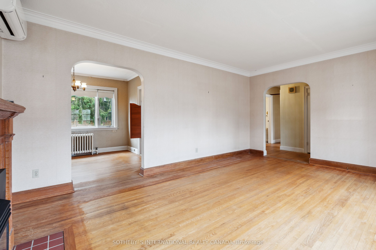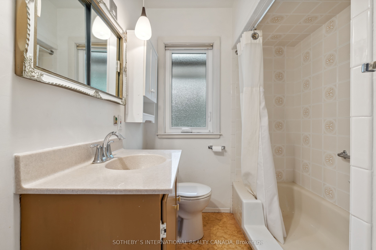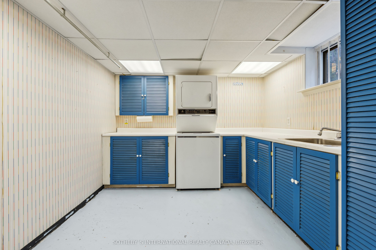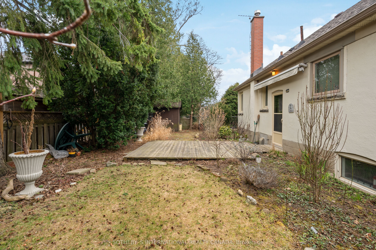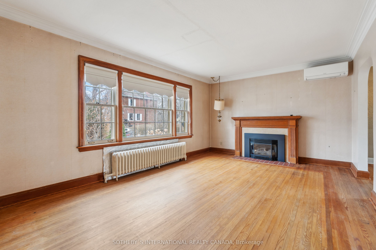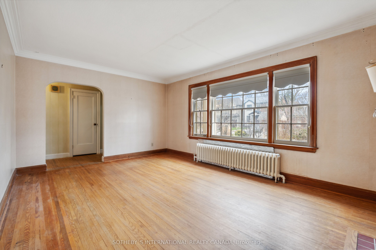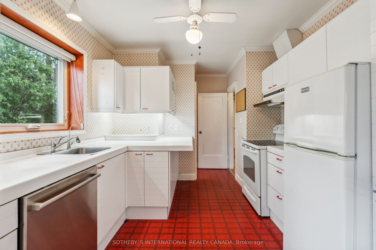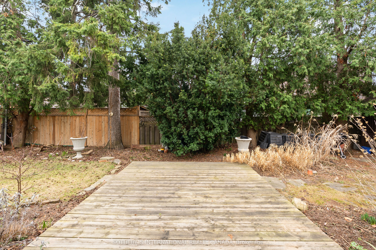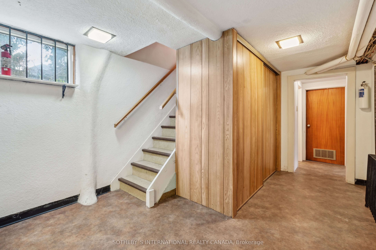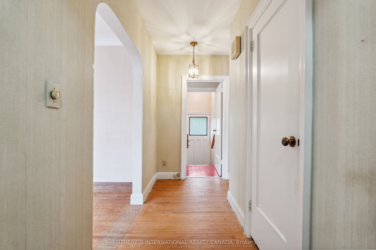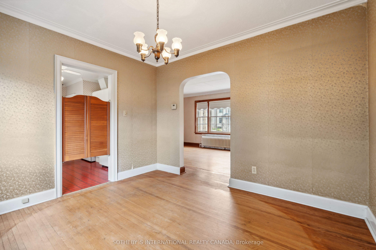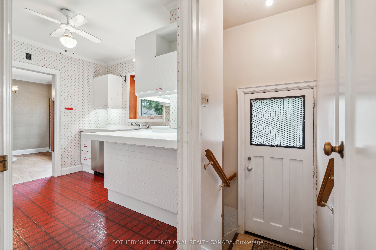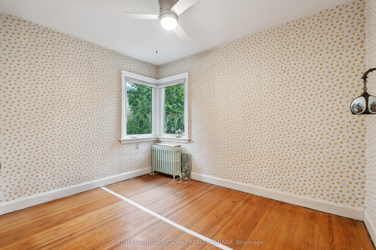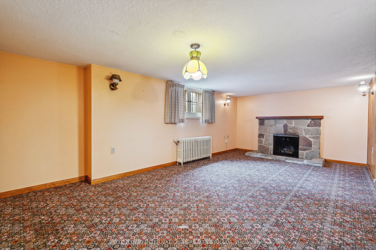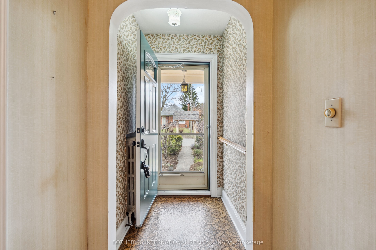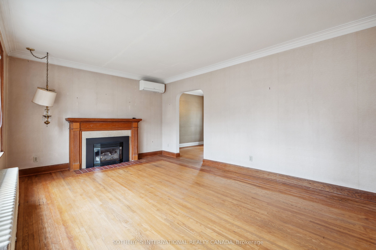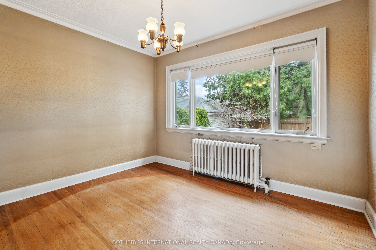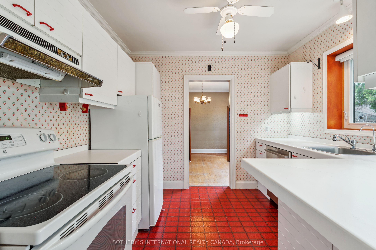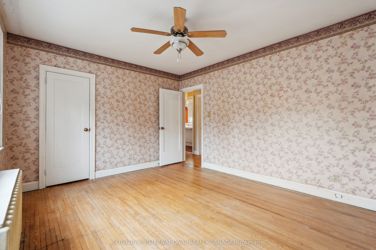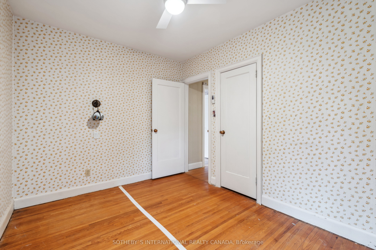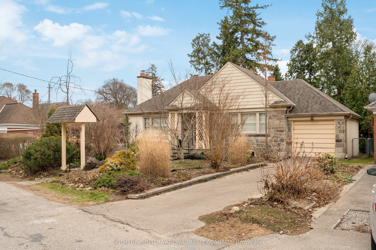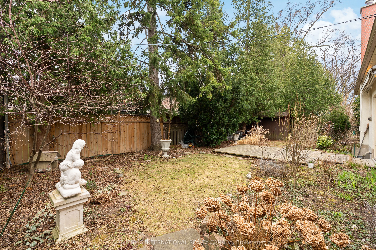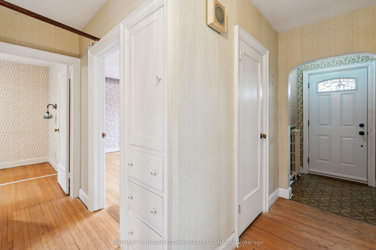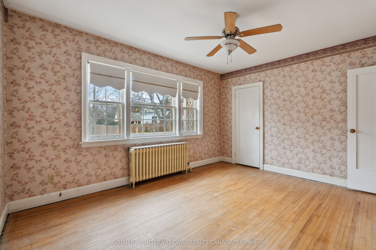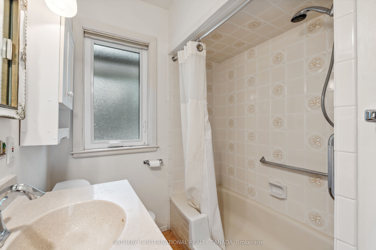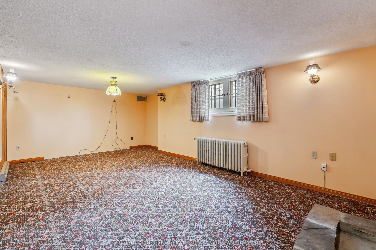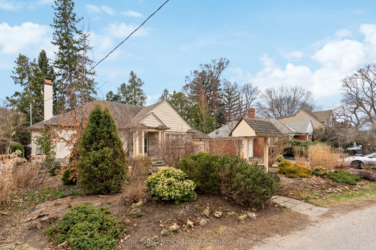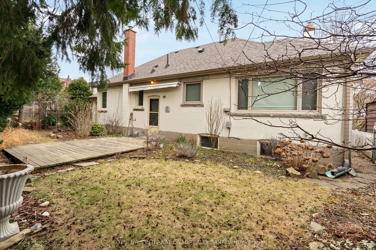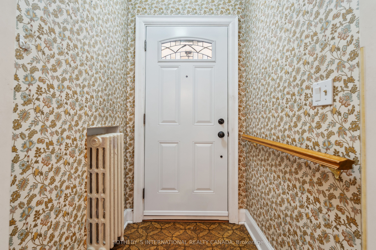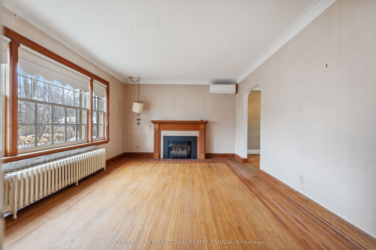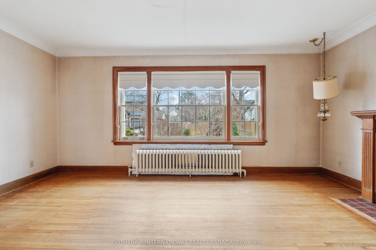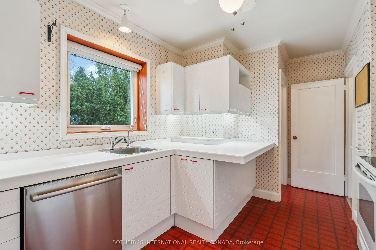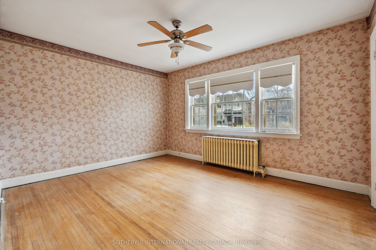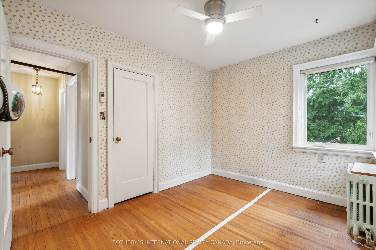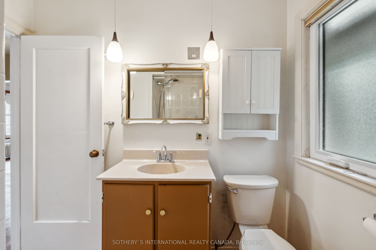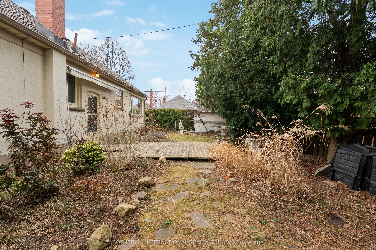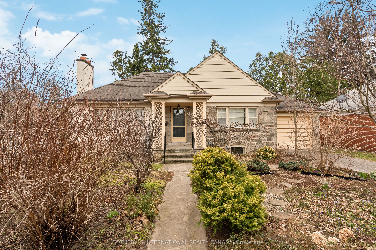
$995,000
Est. Payment
$3,800/mo*
*Based on 20% down, 4% interest, 30-year term
Listed by SOTHEBY`S INTERNATIONAL REALTY CANADA
Detached•MLS #W12093866•New
Room Details
| Room | Features | Level |
|---|---|---|
Living Room 5.33 × 3.66 m | Hardwood FloorOverlooks FrontyardCrown Moulding | Main |
Dining Room 3.48 × 2.97 m | Hardwood FloorOverlooks BackyardCrown Moulding | Main |
Kitchen 3.2 × 2.97 m | LinoleumWindowStainless Steel Sink | Main |
Primary Bedroom 4.24 × 3.45 m | ClosetHardwood FloorLarge Window | Main |
Bedroom 2 3.48 × 2.67 m | ClosetHardwood FloorWindow | Main |
Client Remarks
A charming home with a big heart. Step into the warmth of 5 Glenaden West, a picture-book two-bedroom home nestled in the heart of the wonderful Stonegate-Queensway neighbourhood. Talk about curb appeal! Owned by the same family since 1978, pride of ownership exudes from this neat and tidy bungalow. The award-winning gardens grace both the front and back of the home. Imagine downsizing without compromise, embarking on your homeownership journey, or enjoying a condo alternative with true character. This residence offers an idyllic lifestyle with unparalleled access to local amenities. Stroll to King's Mill Park, explore the vibrant shops and restaurants along Bloor Street, or immerse yourself in the natural beauty of the Humber River all just moments away. Inside, discover the generously sized living room bathed in natural light, offering picturesque views of the stunning gardens. Many updated windows throughout. Two cozy wood-burning fireplaces and original hardwood floors add to the home's inviting ambiance. The main level features two comfortable bedrooms and a kitchen that overlooks the sunny, south-facing backyard. The lower level provides even more flexible space, a wood-paneled recreation room perfect for relaxing or entertaining, a practical workshop, ample storage and a large laundry room. Convenience is key with an attached garage and a private driveway completing this exceptional offering. Don't miss the opportunity to own this cherished home, renowned in the neighbourhood for its exceptional curb appeal and the heart that has been poured into its gardens and interiors.
About This Property
5 Glenaden Avenue, Etobicoke, M8Y 2L8
Home Overview
Basic Information
Walk around the neighborhood
5 Glenaden Avenue, Etobicoke, M8Y 2L8
Shally Shi
Sales Representative, Dolphin Realty Inc
English, Mandarin
Residential ResaleProperty ManagementPre Construction
Mortgage Information
Estimated Payment
$0 Principal and Interest
 Walk Score for 5 Glenaden Avenue
Walk Score for 5 Glenaden Avenue

Book a Showing
Tour this home with Shally
Frequently Asked Questions
Can't find what you're looking for? Contact our support team for more information.
See the Latest Listings by Cities
1500+ home for sale in Ontario

Looking for Your Perfect Home?
Let us help you find the perfect home that matches your lifestyle
