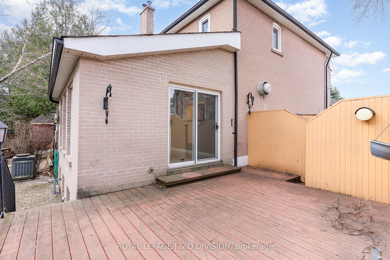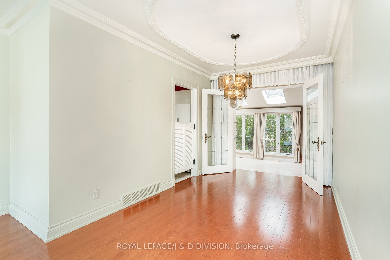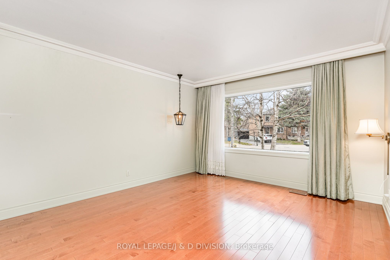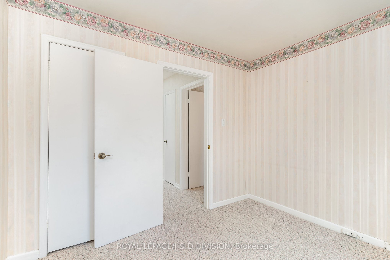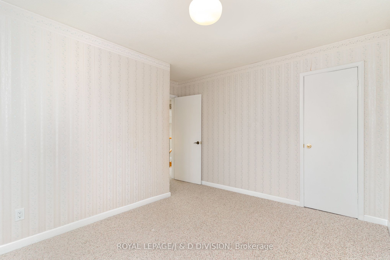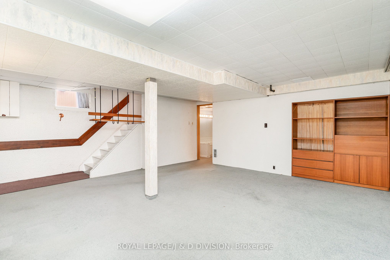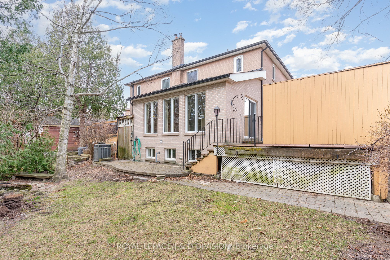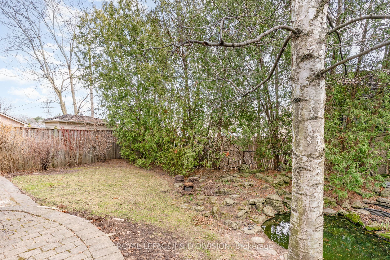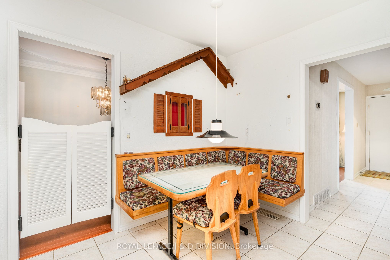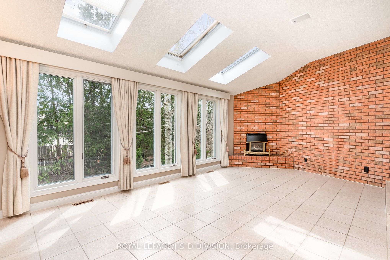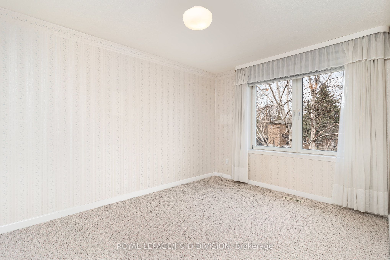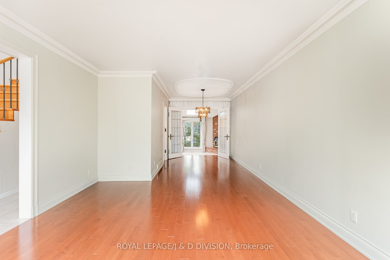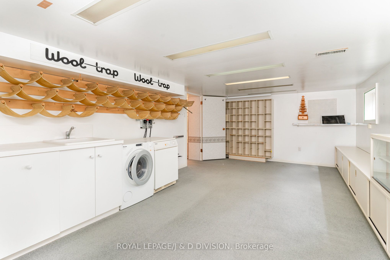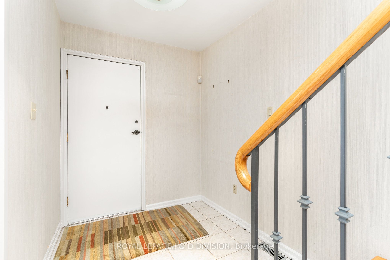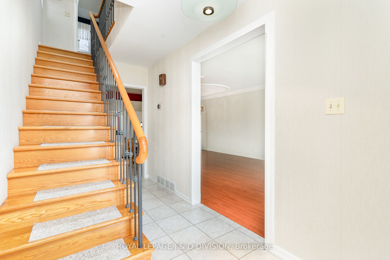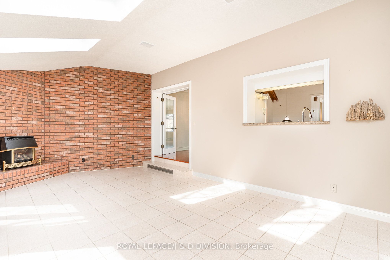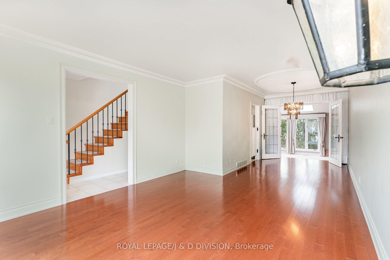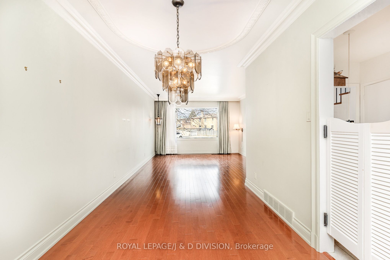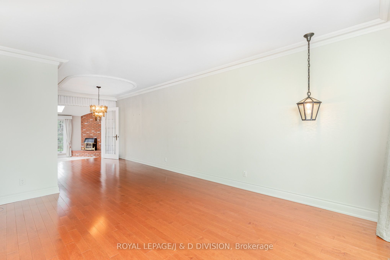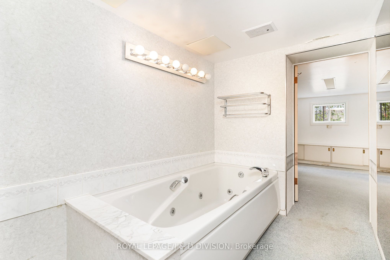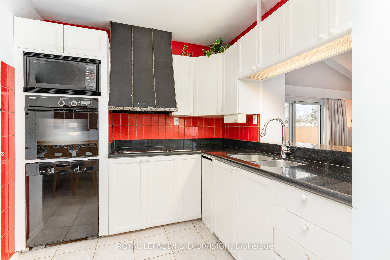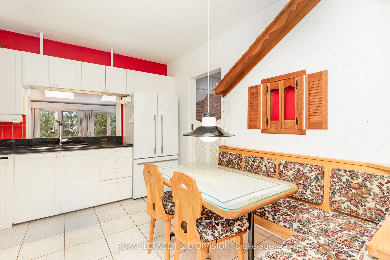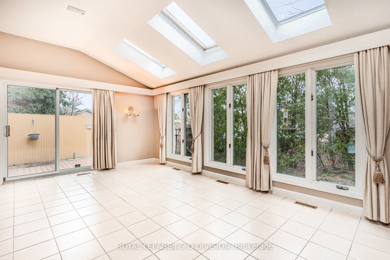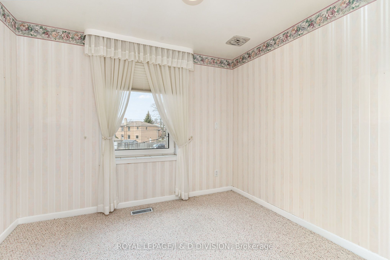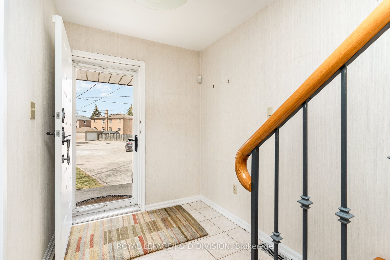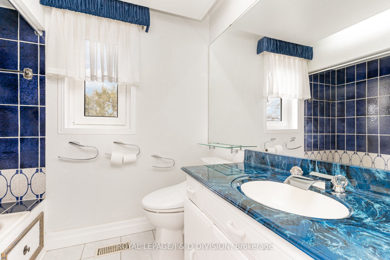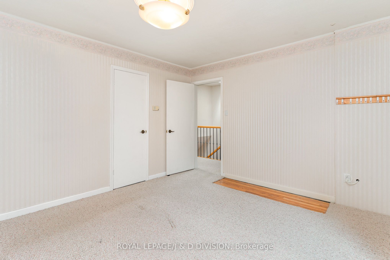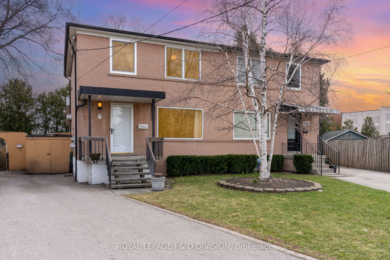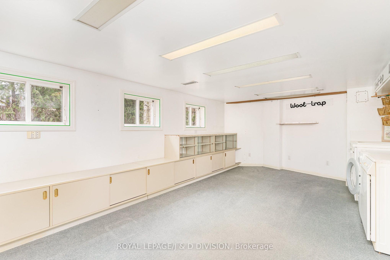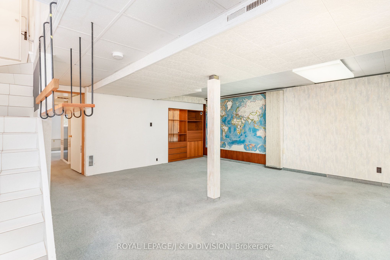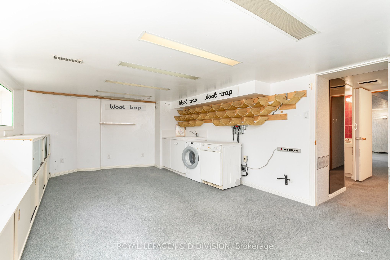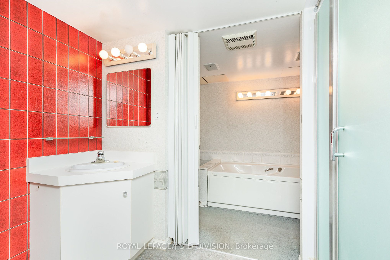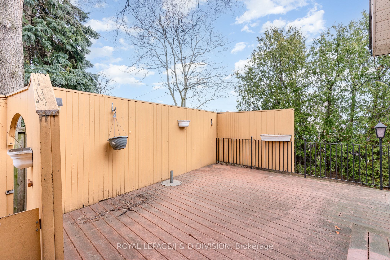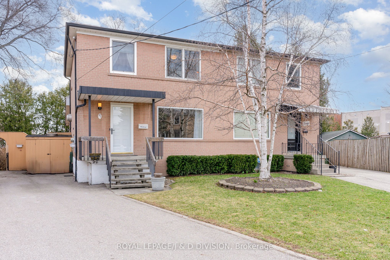
$899,900
Est. Payment
$3,437/mo*
*Based on 20% down, 4% interest, 30-year term
Listed by ROYAL LEPAGE/J & D DIVISION
Semi-Detached •MLS #W12126930•New
Room Details
| Room | Features | Level |
|---|---|---|
Living Room 4.77 × 3.56 m | Hardwood FloorPicture Window | Main |
Dining Room 3.56 × 2.55 m | Hardwood FloorFrench DoorsOverlooks Family | Main |
Kitchen 3.56 × 3.28 m | Granite CountersB/I OvenEat-in Kitchen | Main |
Primary Bedroom 3.62 × 3.48 m | ClosetBroadloom | Second |
Bedroom 2 3.79 × 2.86 m | ClosetBroadloom | Second |
Bedroom 3 3.07 × 2.61 m | ClosetBroadloom | Second |
Client Remarks
Large spacious home with a family room addition lovingly maintained by the same family since 1957. Situated on a pie shaped lot with a private backyard, this home offers an exceptional opportunity to modernize and make it your own. Many European style windows, whirlpool spa tub in basement, multiple skylights and a pond in the yard. Basement has side entrance and the potential for in-law apartment. On a quiet cul-de-sac this is a neighbourhood in transition, with young families moving in. Conveniently located close to big box retailers (Loblaws, Home Depot, Walmart, Canadian Tire, etc) and minutes from Bloor West, The Junction and High Park. See attached survey for lot size.
About This Property
5 Gailmort Place, Etobicoke, M6N 1Z9
Home Overview
Basic Information
Walk around the neighborhood
5 Gailmort Place, Etobicoke, M6N 1Z9
Shally Shi
Sales Representative, Dolphin Realty Inc
English, Mandarin
Residential ResaleProperty ManagementPre Construction
Mortgage Information
Estimated Payment
$0 Principal and Interest
 Walk Score for 5 Gailmort Place
Walk Score for 5 Gailmort Place

Book a Showing
Tour this home with Shally
Frequently Asked Questions
Can't find what you're looking for? Contact our support team for more information.
See the Latest Listings by Cities
1500+ home for sale in Ontario

Looking for Your Perfect Home?
Let us help you find the perfect home that matches your lifestyle
