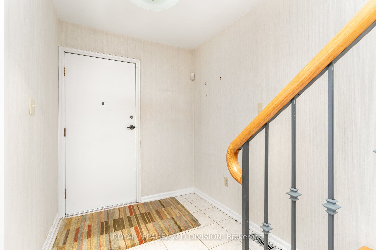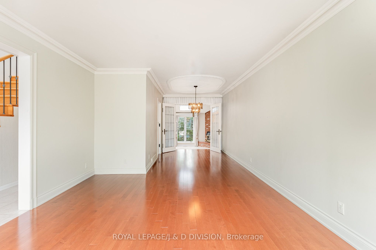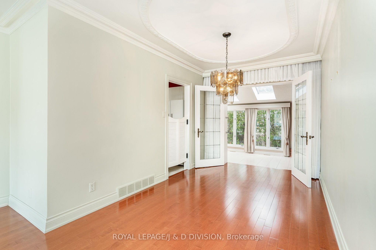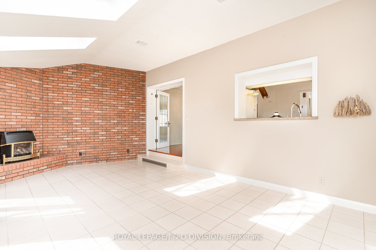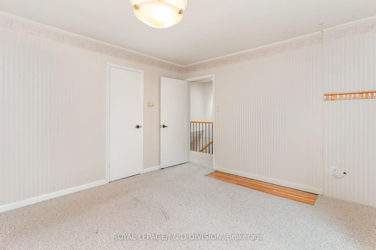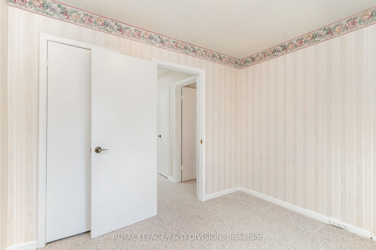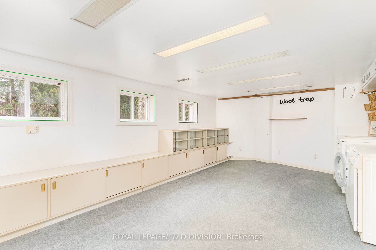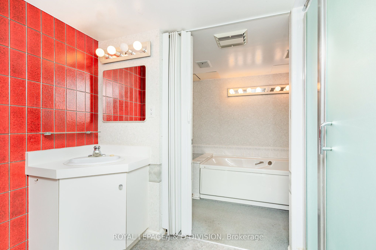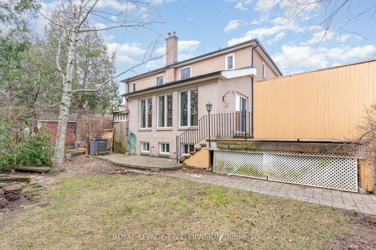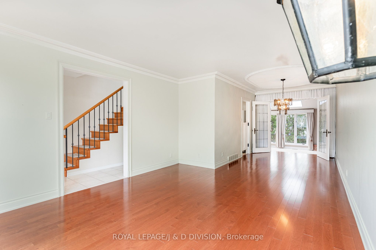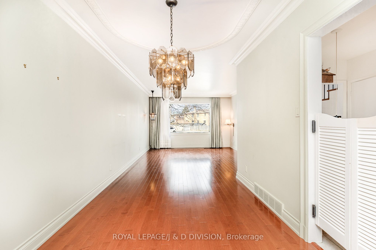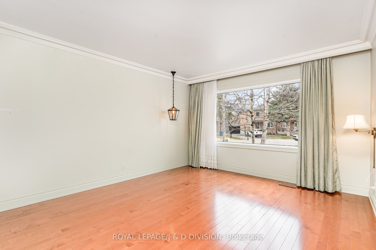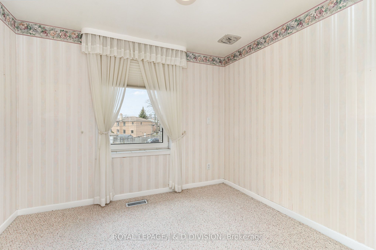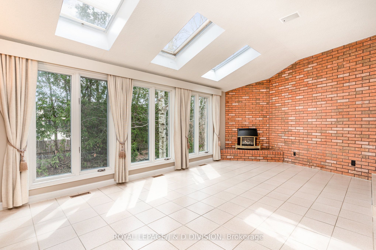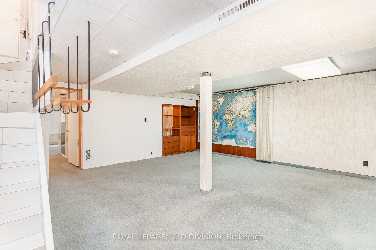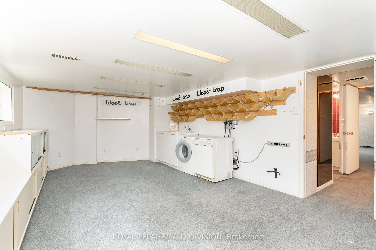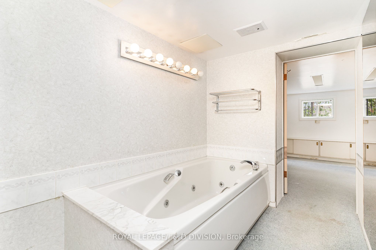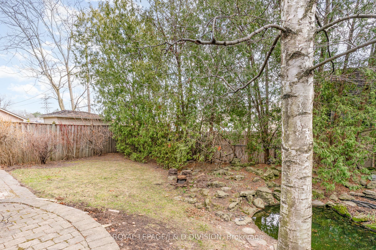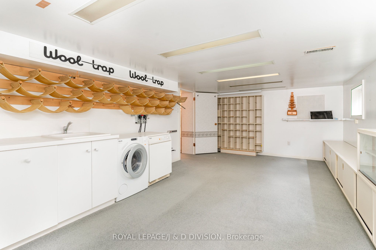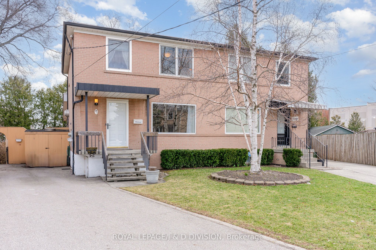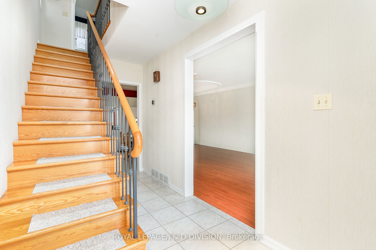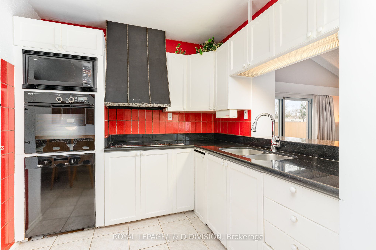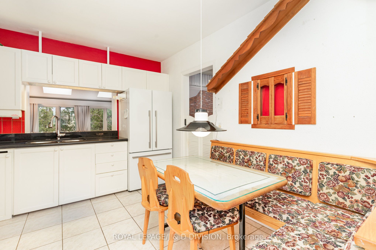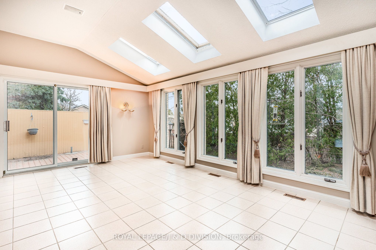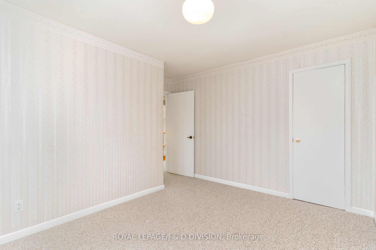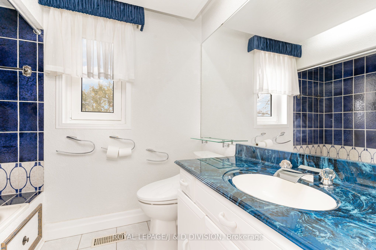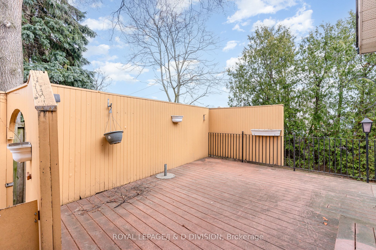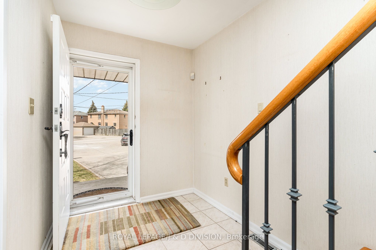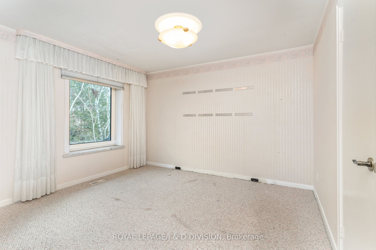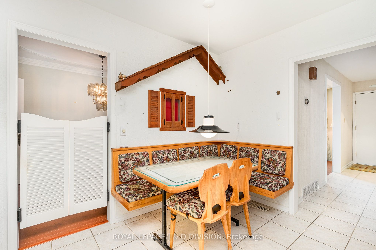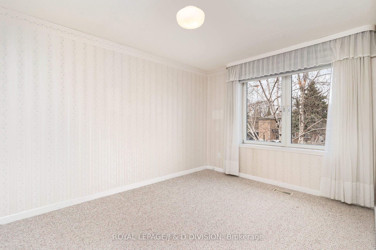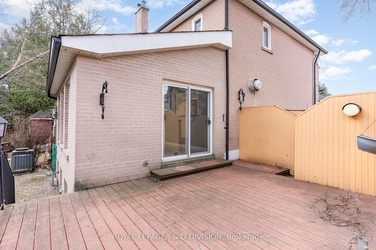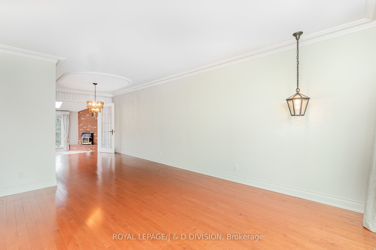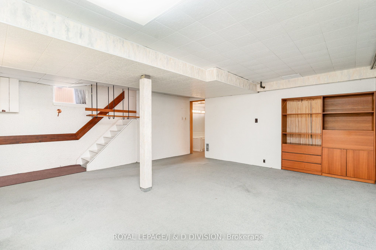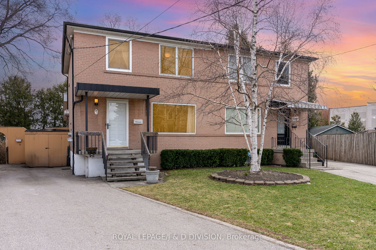
$999,000
Est. Payment
$3,816/mo*
*Based on 20% down, 4% interest, 30-year term
Listed by ROYAL LEPAGE/J & D DIVISION
Semi-Detached •MLS #W12074259•New
Room Details
| Room | Features | Level |
|---|---|---|
Living Room 4.77 × 3.56 m | Hardwood FloorPicture Window | Main |
Dining Room 3.56 × 2.55 m | Hardwood FloorFrench DoorsOverlooks Family | Main |
Kitchen 3.56 × 3.28 m | Granite CountersB/I OvenEat-in Kitchen | Main |
Primary Bedroom 3.62 × 3.48 m | ClosetBroadloom | Second |
Bedroom 2 3.79 × 2.86 m | ClosetBroadloom | Second |
Bedroom 3 3.07 × 2.61 m | ClosetBroadloom | Second |
Client Remarks
Opportunity knocks in this wonderful family home on a quiet cul-de-sac that has been lovingly maintained by the same family since 1957. Spacious semi with a main floor family room addition situated on a large pie shaped lot. Many European style windows, whirlpool spa tub in basement, multiple skylights and a pond in the yard. Great potential to modernize and make your own. Basement has potential for in-law apartment
About This Property
5 Gailmort Place, Etobicoke, M6N 1Z9
Home Overview
Basic Information
Walk around the neighborhood
5 Gailmort Place, Etobicoke, M6N 1Z9
Shally Shi
Sales Representative, Dolphin Realty Inc
English, Mandarin
Residential ResaleProperty ManagementPre Construction
Mortgage Information
Estimated Payment
$0 Principal and Interest
 Walk Score for 5 Gailmort Place
Walk Score for 5 Gailmort Place

Book a Showing
Tour this home with Shally
Frequently Asked Questions
Can't find what you're looking for? Contact our support team for more information.
Check out 100+ listings near this property. Listings updated daily
See the Latest Listings by Cities
1500+ home for sale in Ontario

Looking for Your Perfect Home?
Let us help you find the perfect home that matches your lifestyle
