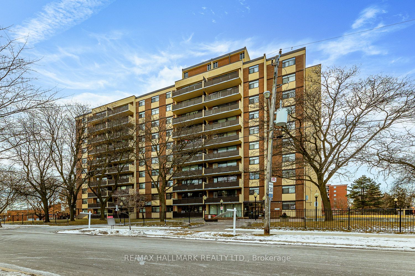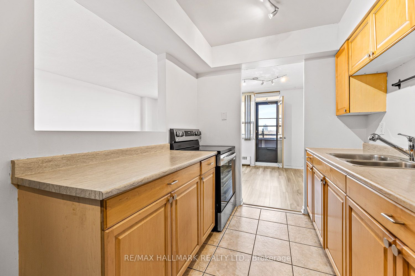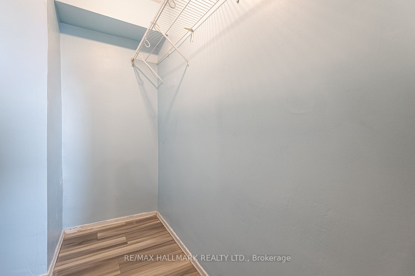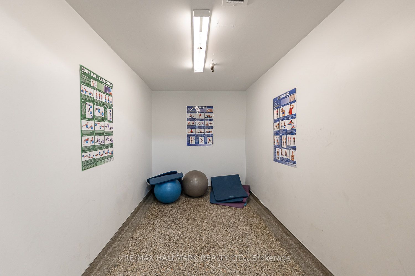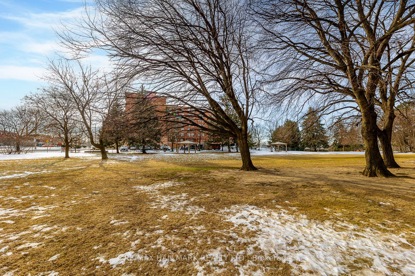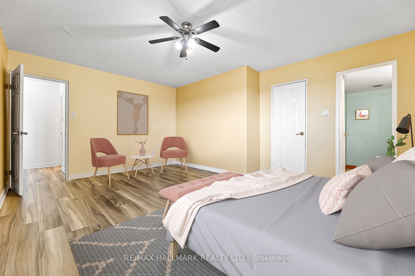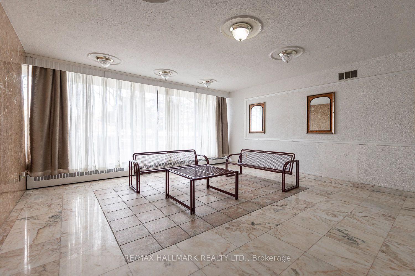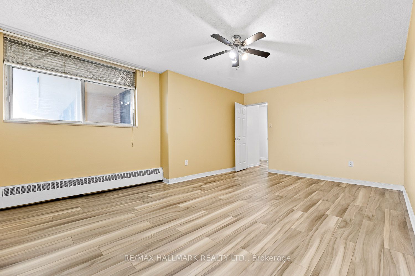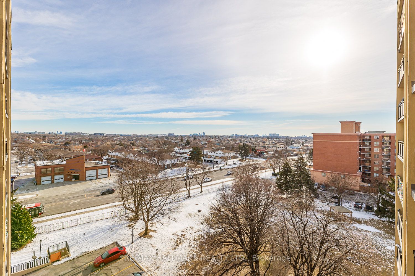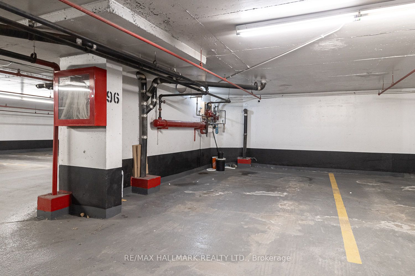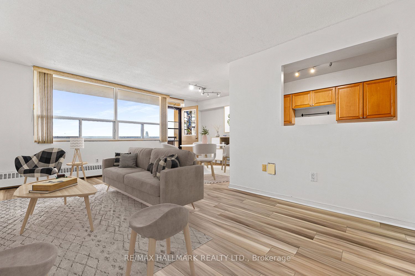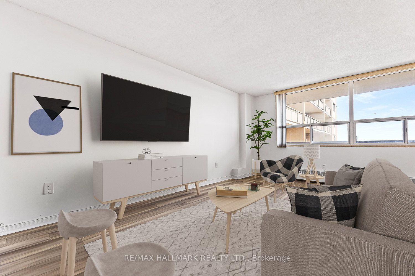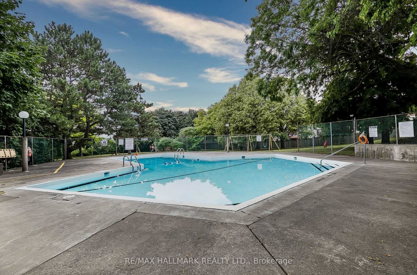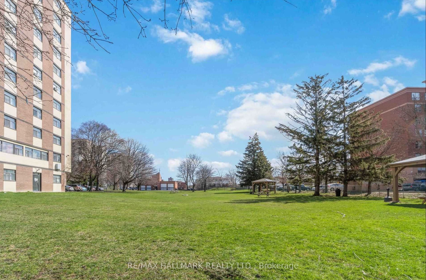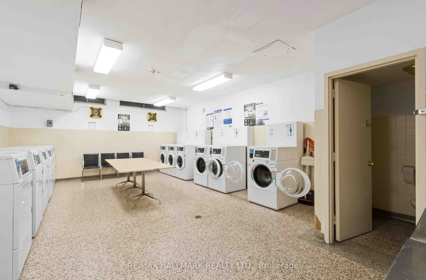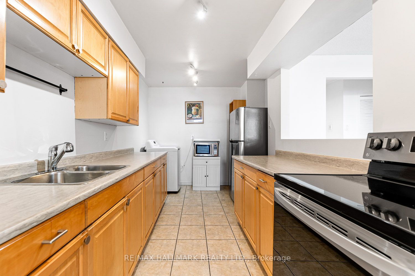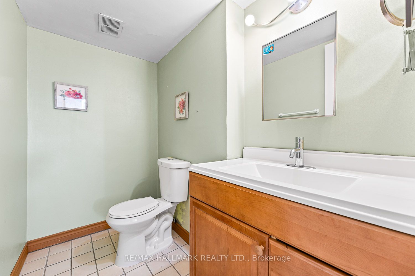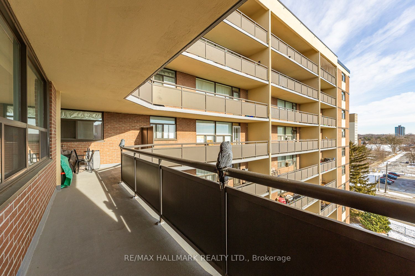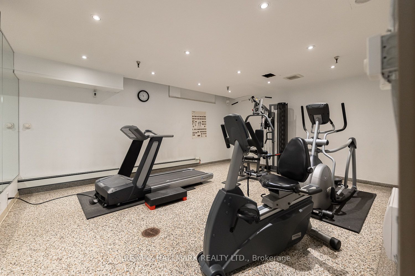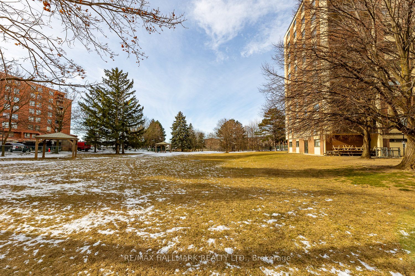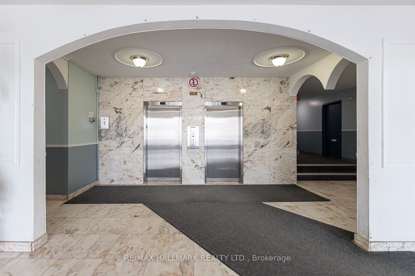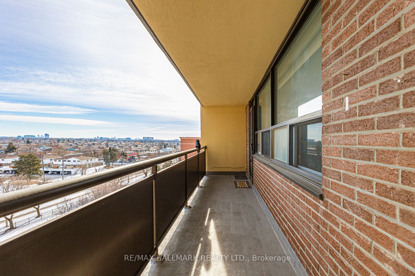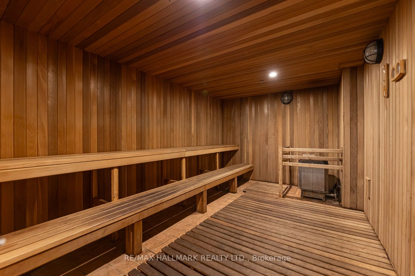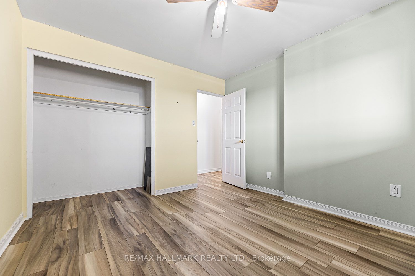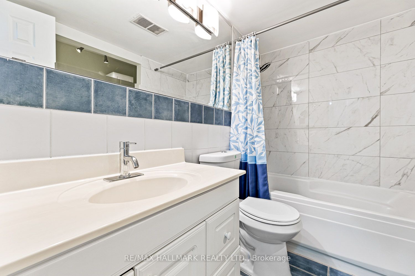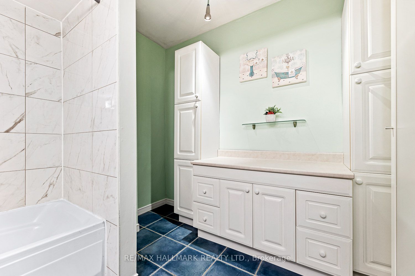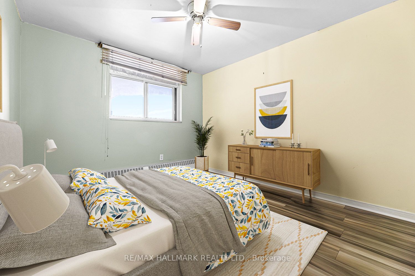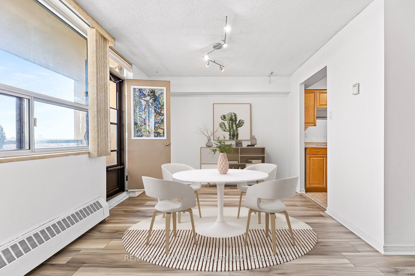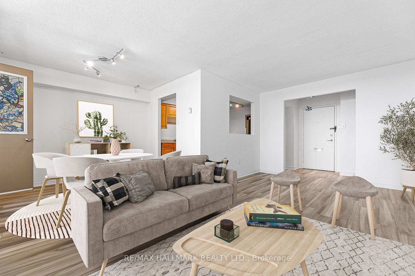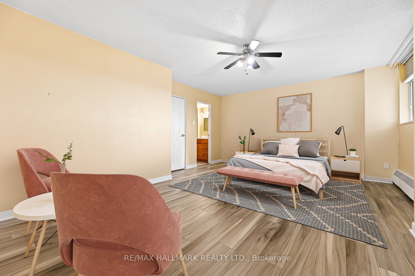
$488,000
Est. Payment
$1,864/mo*
*Based on 20% down, 4% interest, 30-year term
Listed by RE/MAX HALLMARK REALTY LTD.
Condo Apartment•MLS #W12018712•New
Included in Maintenance Fee:
Heat
Hydro
Water
Common Elements
Building Insurance
Parking
Room Details
| Room | Features | Level |
|---|---|---|
Kitchen 4.05 × 2.3 m | Tile FloorRenovatedStainless Steel Appl | Main |
Dining Room 5.73 × 3.08 m | LaminateCombined w/LivingLarge Window | Main |
Living Room 5.73 × 5.58 m | LaminateCombined w/DiningLarge Window | Main |
Primary Bedroom 5.44 × 4.41 m | Laminate2 Pc EnsuiteWalk-In Closet(s) | Main |
Bedroom 2 3.5 × 3.17 m | LaminateLarge ClosetLarge Window | Main |
Client Remarks
Welcome to 5 Frith Rd, unit 701! With An Opportunity To Own This Enormous 2 Bedroom Condo In A Well-Maintained Bldg In North York! Features: Very Bright Open-Concept Living & Dining Room With Walk-Out To A Massive Balcony Overlooking The City, Updated Kitchen With Stainless Steel Appliances & Eat-In Kitchen, Brand New Flooring throughout, Enormous Bedrooms, Lots Of Closets For Storage Space, Outdoor Green Space, Outdoor Swimming Pool And Laundry Room. Mins To Highways 400/401, Metrolinx, Bus Stops, Subways, Schools, Shops, and Malls.
About This Property
5 Frith Road, Etobicoke, M3N 2L5
Home Overview
Basic Information
Amenities
Exercise Room
Outdoor Pool
Party Room/Meeting Room
Sauna
Visitor Parking
Walk around the neighborhood
5 Frith Road, Etobicoke, M3N 2L5
Shally Shi
Sales Representative, Dolphin Realty Inc
English, Mandarin
Residential ResaleProperty ManagementPre Construction
Mortgage Information
Estimated Payment
$0 Principal and Interest
 Walk Score for 5 Frith Road
Walk Score for 5 Frith Road

Book a Showing
Tour this home with Shally
Frequently Asked Questions
Can't find what you're looking for? Contact our support team for more information.
Check out 100+ listings near this property. Listings updated daily
See the Latest Listings by Cities
1500+ home for sale in Ontario

Looking for Your Perfect Home?
Let us help you find the perfect home that matches your lifestyle
