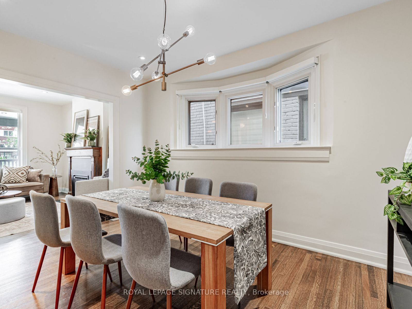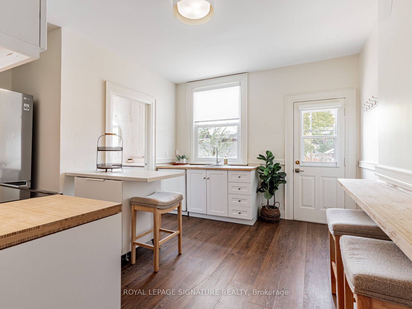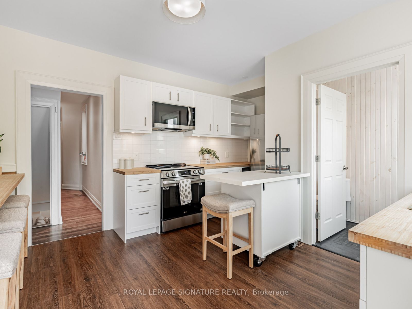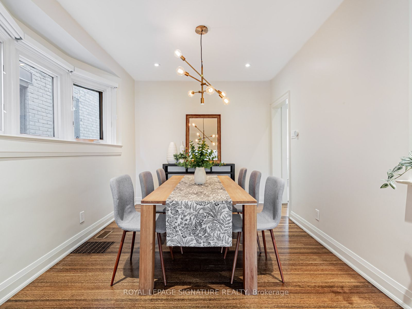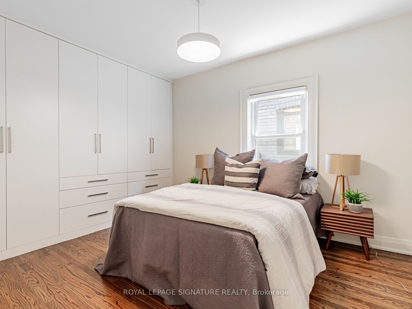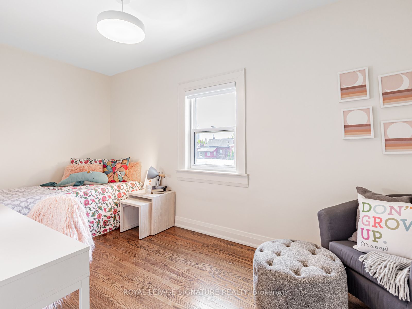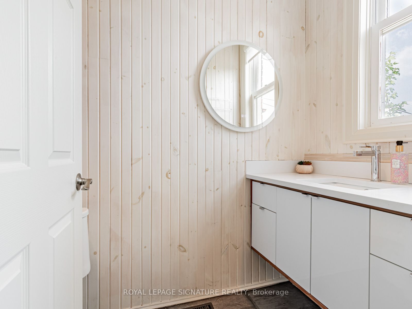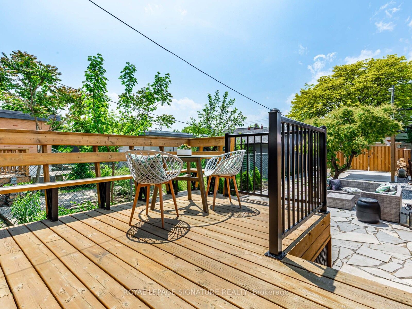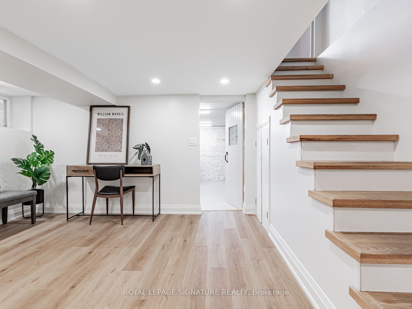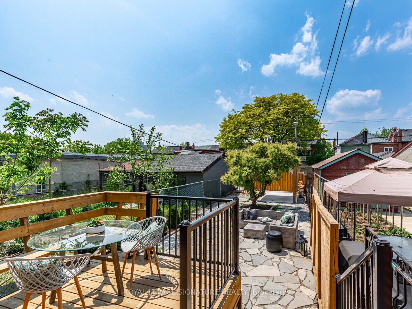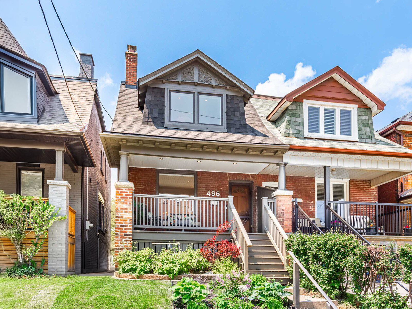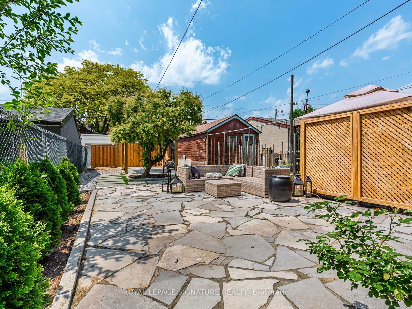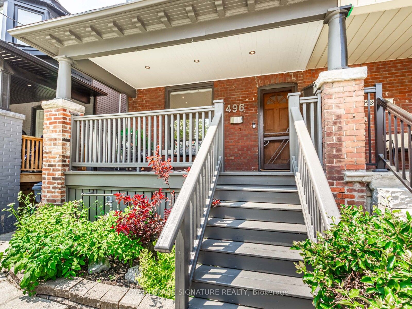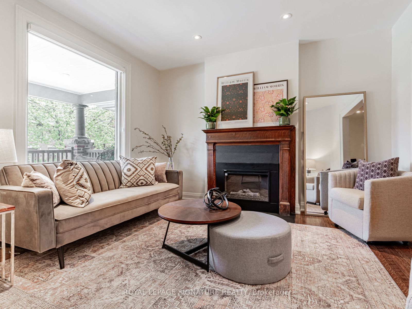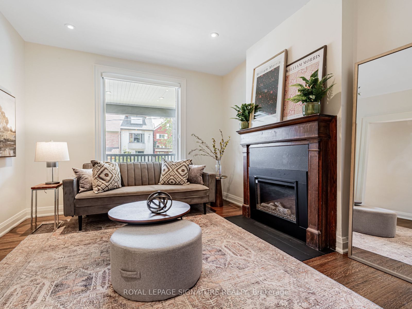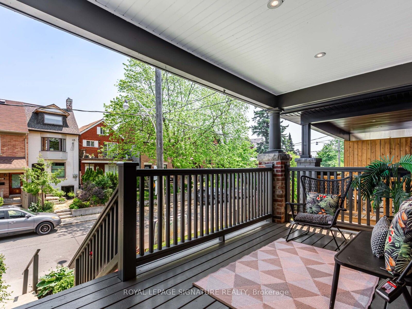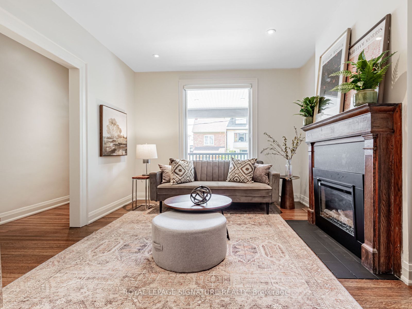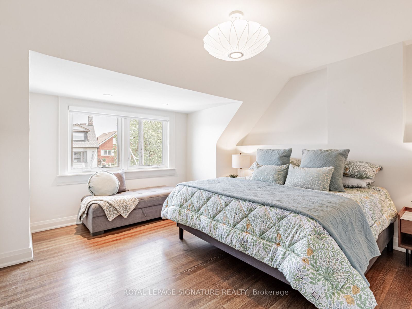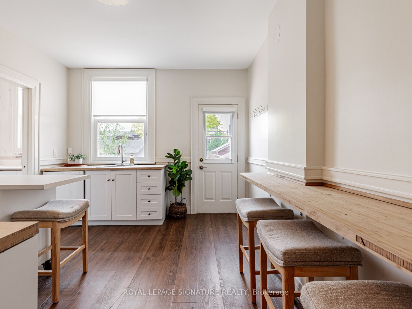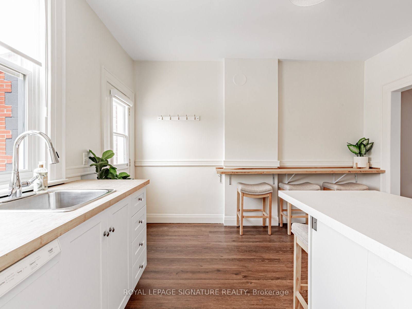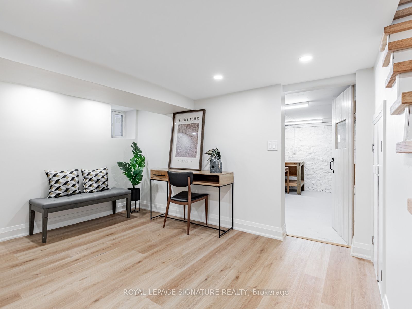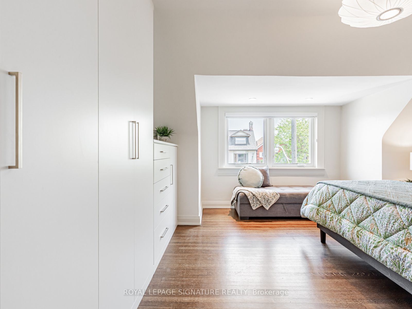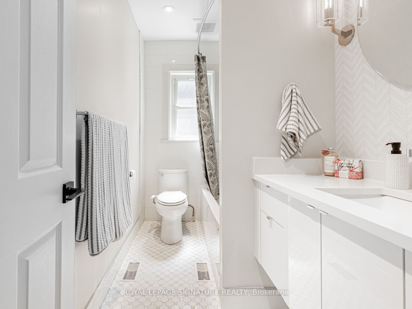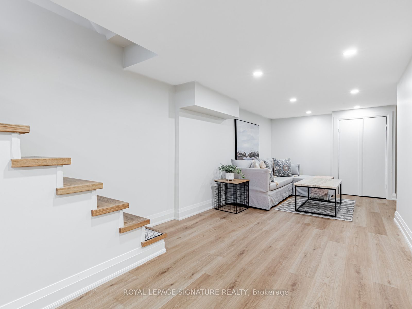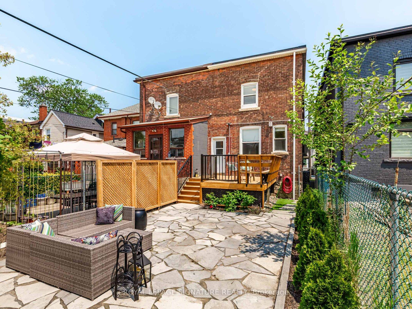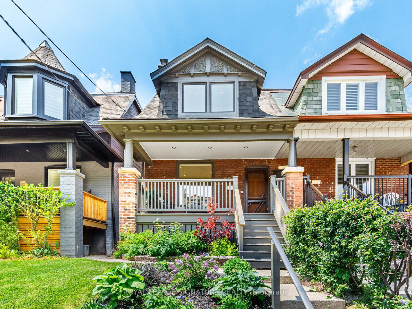
$1,199,000
Est. Payment
$4,579/mo*
*Based on 20% down, 4% interest, 30-year term
Listed by ROYAL LEPAGE SIGNATURE REALTY
Semi-Detached •MLS #W12199237•New
Room Details
| Room | Features | Level |
|---|---|---|
Kitchen 3.78 × 4.57 m | Breakfast Bar2 Pc BathW/O To Deck | Main |
Dining Room 3.96 × 2.95 m | Hardwood FloorBay WindowCombined w/Living | Main |
Living Room 3.96 × 3.43 m | Hardwood FloorPicture WindowElectric Fireplace | Main |
Bedroom 2 4.11 × 2.97 m | Hardwood FloorB/I ClosetPicture Window | Second |
Bedroom 3 4.57 × 2.51 m | Hardwood FloorOverlooks BackyardPicture Window | Second |
Primary Bedroom 5.41 × 4.57 m | Hardwood FloorW/W ClosetPicture Window | Second |
Client Remarks
Turnkey, Stylish & Full of Possibility in Dovercourt Village! This beautifully updated 3-bedroom semi in the heart of dynamic Dovercourt Village is the kind of home that lets you move in and get right down to living. Thoughtfully renovated to blend modern comfort with original character, this home is as functional as it is charming. Perfect for a growing family, a professional couple, or anyone looking for stylish city living with room to grow. The sunny, west-facing backyard is made for summer - ample space to play, garden, entertain, or just unwind. Inside, the large eat-in kitchen features a breakfast bar and overlooks the yard, making it the heart of the home. Spacious living and dining areas are warm and inviting, with great flow and loads of natural light. Upstairs, you'll find three bedrooms, including a dreamy primary retreat with tree-top views and a full wall of custom-built-in closets. The renovated family bath is sleek and stylish with thoughtful finishes. Downstairs, the full and finished basement offers flexible space for a home office, rec room, guest suite, or even a 4th bedroom with a separate laundry room, lots of storage, and endless possibilities. Parking is included off the laneway, and the lot offers future potential for a laneway house - perfect for independent living for a family member or as a separate income-generating suite. This is a house that can evolve right along with your life. Just steps to Ossington Station and surrounded by a truly walkable community, you're perfectly positioned between the buzz of Bloor and the charm of Dupont. Grab your morning coffee at local favourites, explore the parks, and take advantage of some of the city's best restaurants, bakeries, and indie shops all within steps. A rare find in a neighbourhood people fall in love with. Don't miss the chance to make this one yours. Hurry Home!!!!
About This Property
496 Concord Avenue, Etobicoke, M6H 2P8
Home Overview
Basic Information
Walk around the neighborhood
496 Concord Avenue, Etobicoke, M6H 2P8
Shally Shi
Sales Representative, Dolphin Realty Inc
English, Mandarin
Residential ResaleProperty ManagementPre Construction
Mortgage Information
Estimated Payment
$0 Principal and Interest
 Walk Score for 496 Concord Avenue
Walk Score for 496 Concord Avenue

Book a Showing
Tour this home with Shally
Frequently Asked Questions
Can't find what you're looking for? Contact our support team for more information.
See the Latest Listings by Cities
1500+ home for sale in Ontario

Looking for Your Perfect Home?
Let us help you find the perfect home that matches your lifestyle
