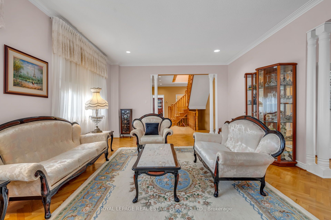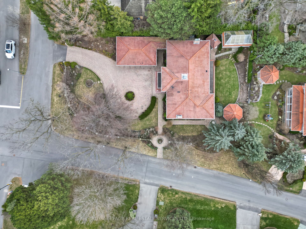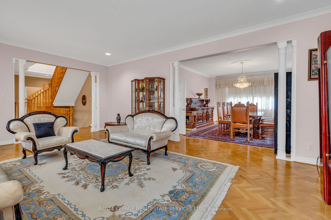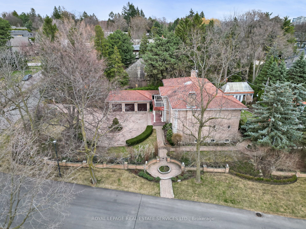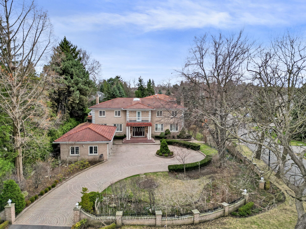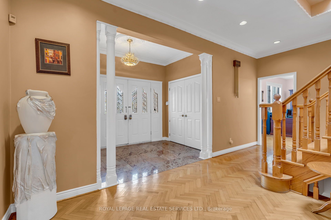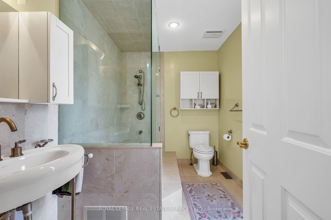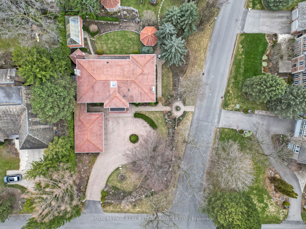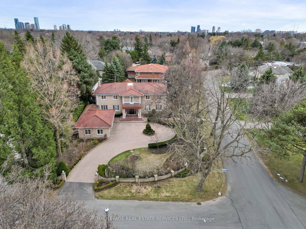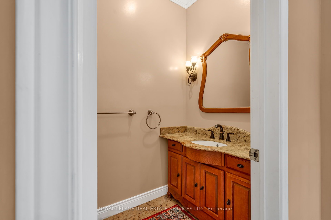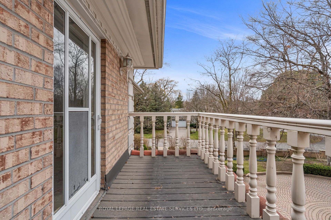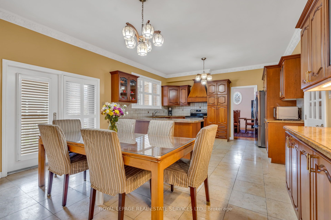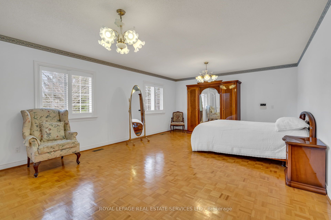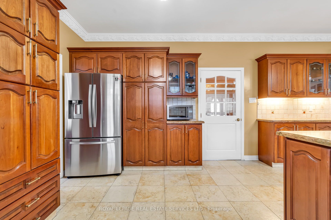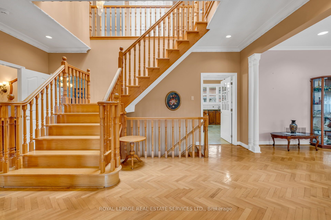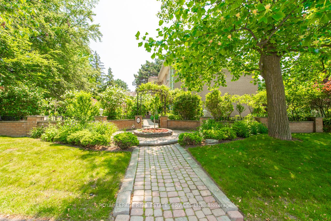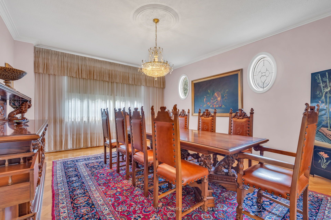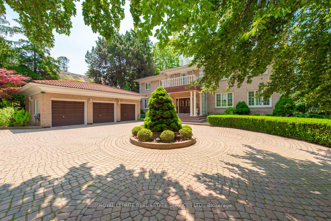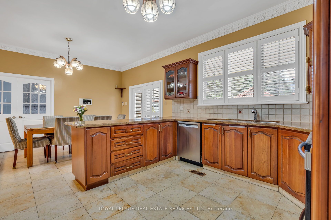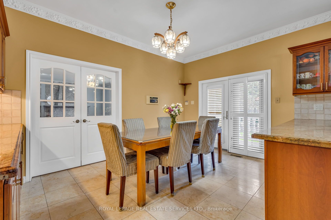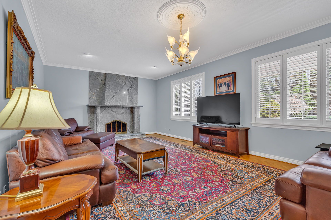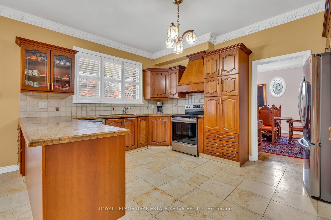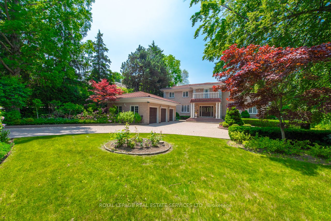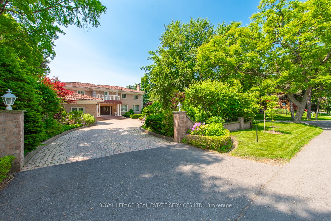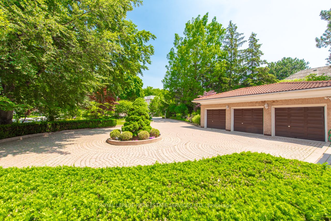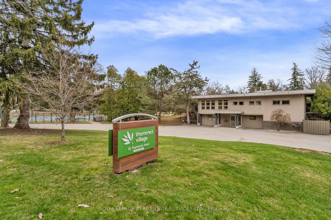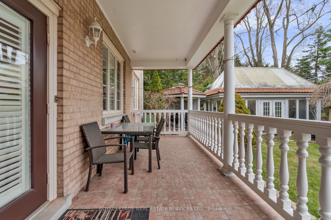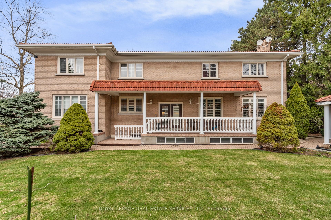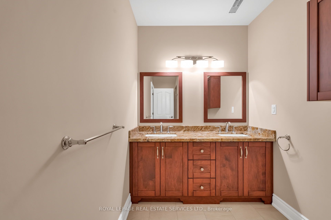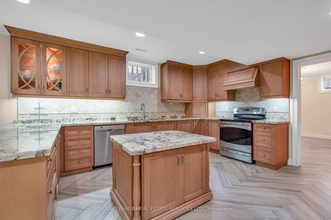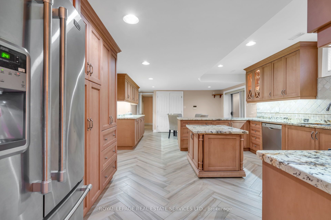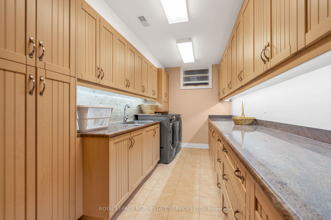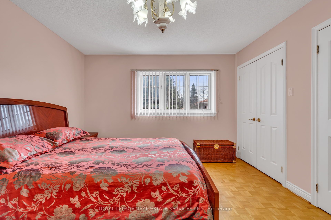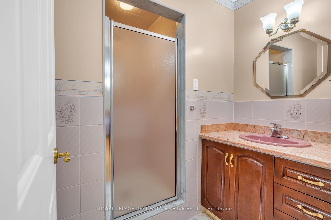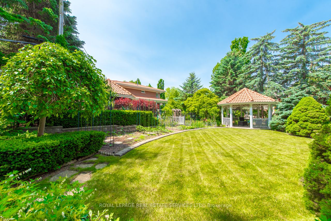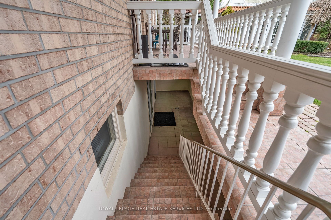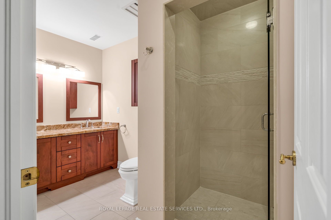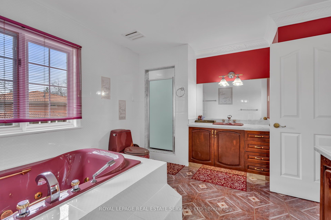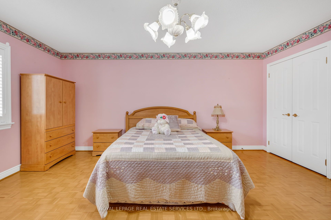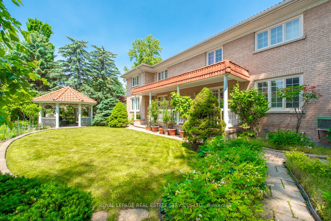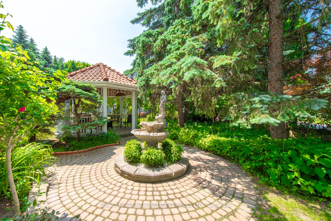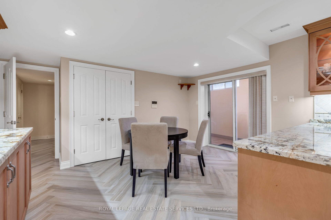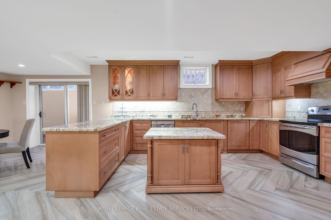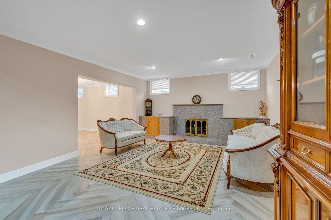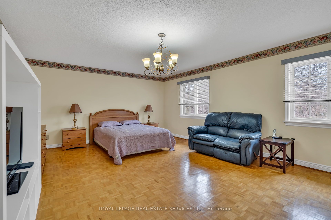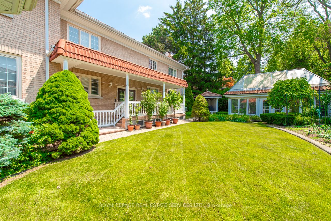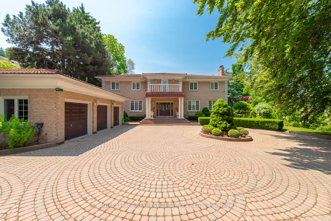
$3,590,000
Est. Payment
$13,711/mo*
*Based on 20% down, 4% interest, 30-year term
Listed by ROYAL LEPAGE REAL ESTATE SERVICES LTD.
Detached•MLS #W12086932•Price Change
Room Details
| Room | Features | Level |
|---|---|---|
Living Room 7.01 × 4.37 m | Hardwood FloorCrown MouldingLarge Window | Main |
Dining Room 5.66 × 4.5 m | Hardwood FloorCrown MouldingCombined w/Living | Main |
Kitchen 6.4 × 4.54 m | Granite CountersStainless Steel ApplCombined w/Br | Main |
Bedroom 2 5.84 × 4.5 m | 3 Pc EnsuiteParquetWalk-In Closet(s) | Second |
Bedroom 3 5 × 4.5 m | ParquetDouble ClosetWindow | Second |
Bedroom 4 4.55 × 3.63 m | ParquetDouble ClosetWindow | Second |
Client Remarks
Introducing 49 Thorncrest Rd, a custom-built 5-bedroom residence in the prestigious Thorncrest Village neighborhood, available for the first time. Nestled on a spacious, irregular 90 feet by 150 feet lot, which features approximately 6,975 Square Feet of Total Living Space (See Attached Floor Plans). This home is one of only 200 with access to the Thorncrest Village Home Association. Enjoy exclusive amenities such as clubhouse access, a private saltwater pool, tennis courts, and neighborhood events for a fee. The timeless interior features herringbone flooring on the main level and a custom eat-in kitchen with granite counters, stainless steel appliances, and walk-out to the patio. The home includes large combined living and dining rooms, a spacious family room with a marble fireplace, a convenient office space, and a 2-piece bathroom. The upper level has 5 well-sized bedrooms, including a primary suite with a walk-in closet and updated bathroom. The lower level, completely renovated in 2015, features a full eat-in second kitchen with a walk-up to the backyard, a Dining Room area, a massive laundry room with built-ins and granite counters, a large recreation room with Fireplace, Roughed in Sauna, and a 3-piece bathroom. Outside, you'll find a 3-car garage that is heated and a circular driveway that accommodates an additional 4 cars. The property is a nature lover's oasis, complete with a greenhouse featuring fig trees and plants, a gazebo, and lush trees and plants surrounding the property. Located in central Etobicoke, you'll have easy access to highways, Bloor Street restaurants, the airport, and private golf courses such as St. George's or Islington. Don't miss the opportunity to experience upscale living in this exquisite Thorncrest Village residence.
About This Property
49 Thorncrest Road, Etobicoke, M9A 1S6
Home Overview
Basic Information
Walk around the neighborhood
49 Thorncrest Road, Etobicoke, M9A 1S6
Shally Shi
Sales Representative, Dolphin Realty Inc
English, Mandarin
Residential ResaleProperty ManagementPre Construction
Mortgage Information
Estimated Payment
$0 Principal and Interest
 Walk Score for 49 Thorncrest Road
Walk Score for 49 Thorncrest Road

Book a Showing
Tour this home with Shally
Frequently Asked Questions
Can't find what you're looking for? Contact our support team for more information.
See the Latest Listings by Cities
1500+ home for sale in Ontario

Looking for Your Perfect Home?
Let us help you find the perfect home that matches your lifestyle
