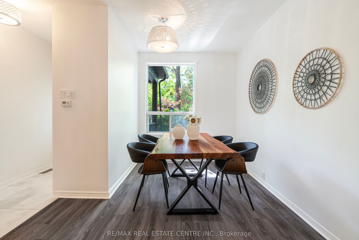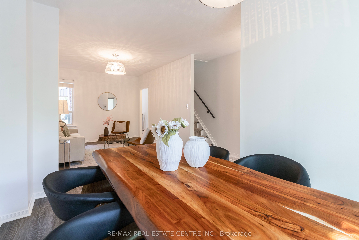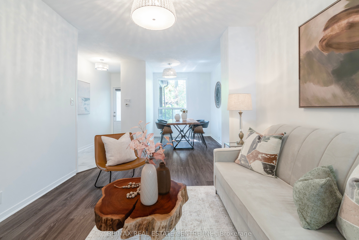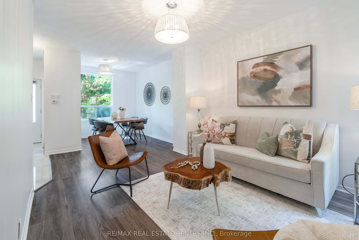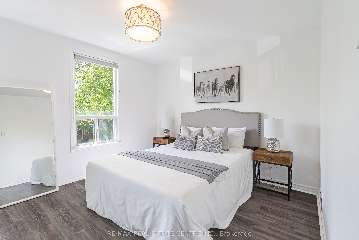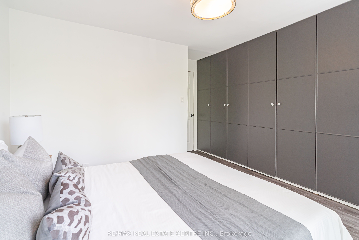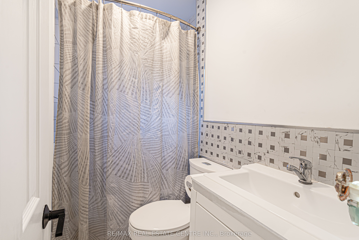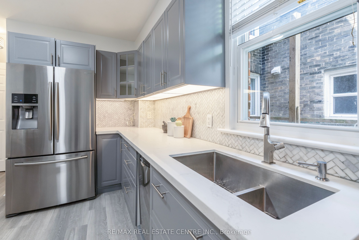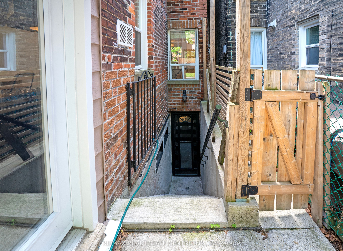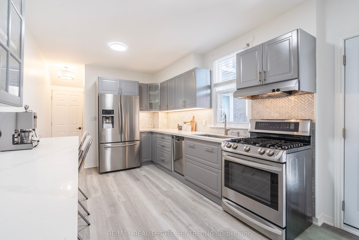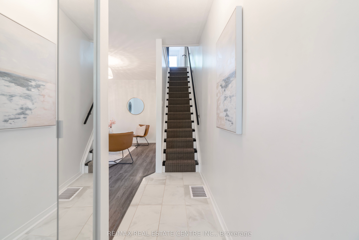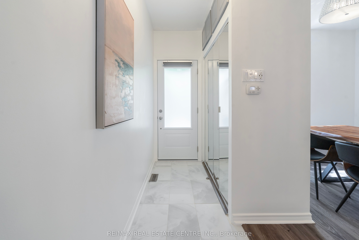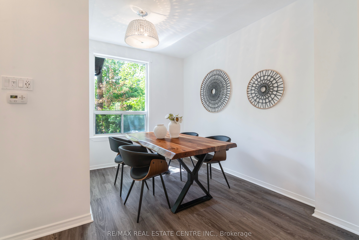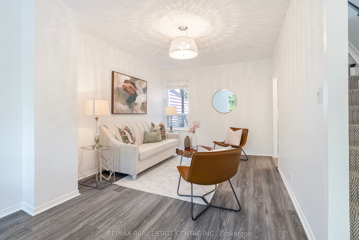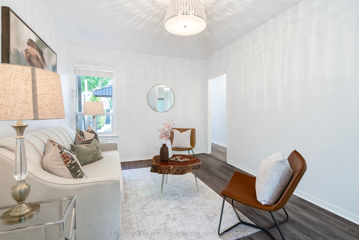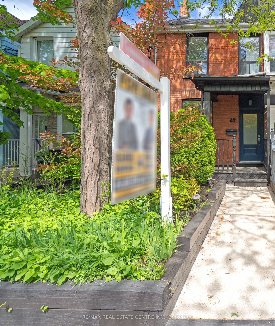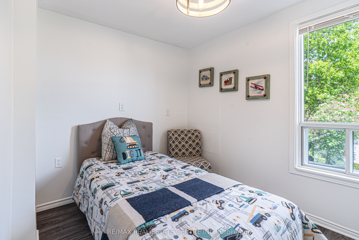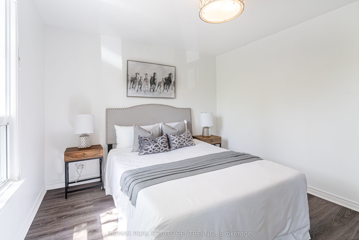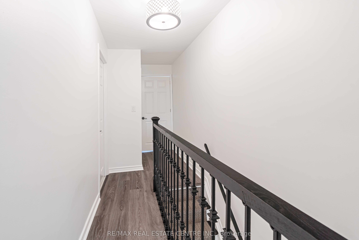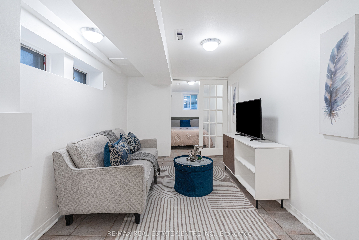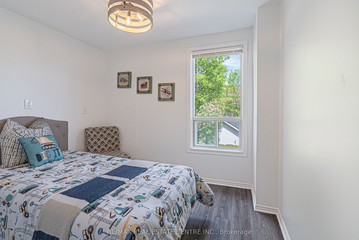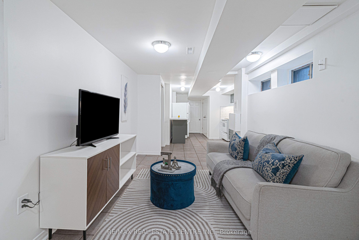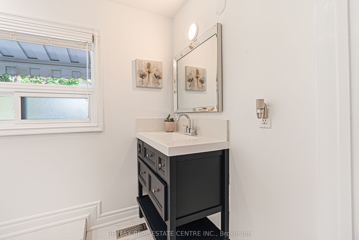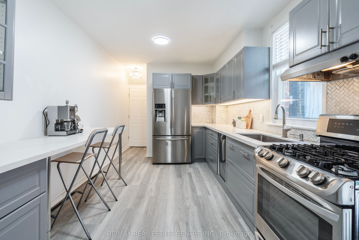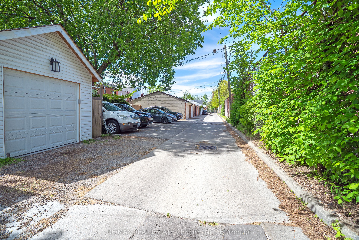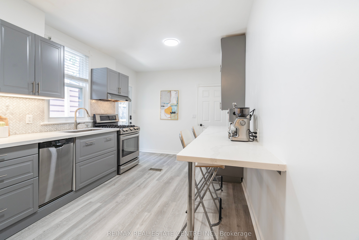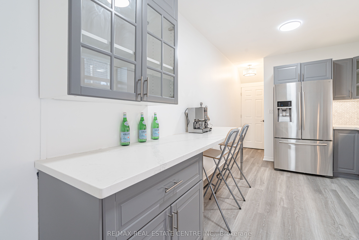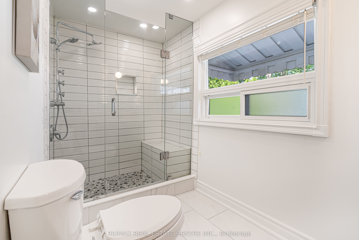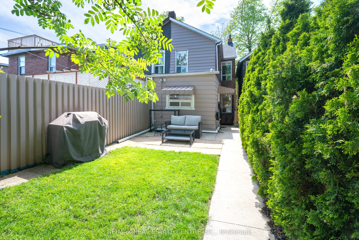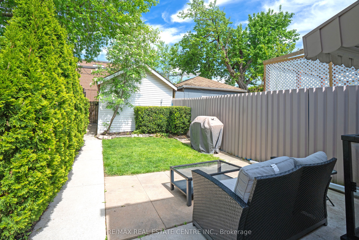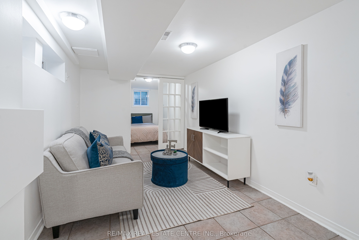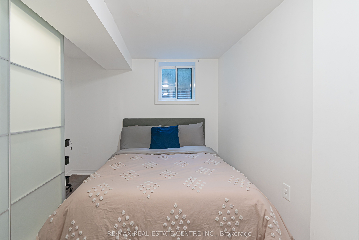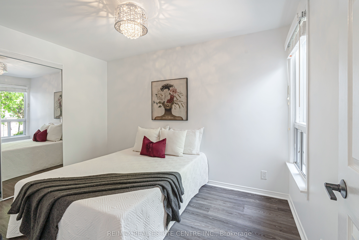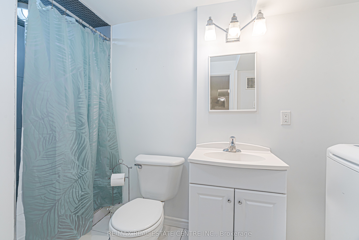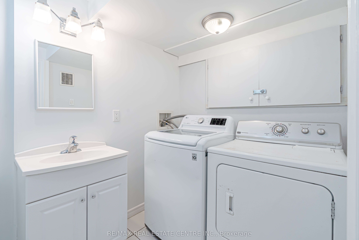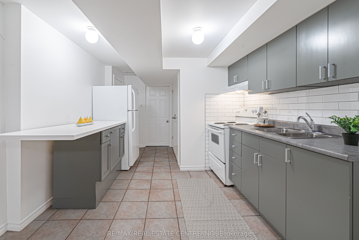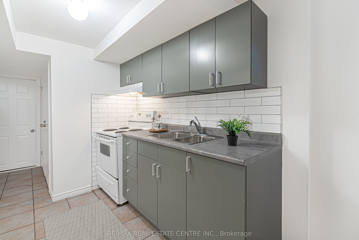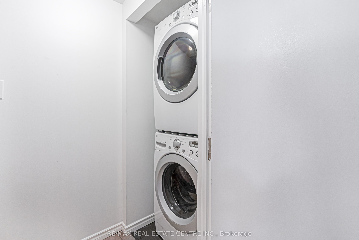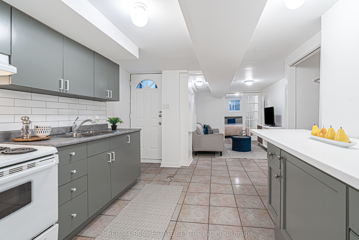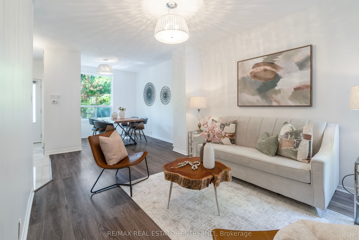
$1,389,900
Est. Payment
$5,308/mo*
*Based on 20% down, 4% interest, 30-year term
Listed by RE/MAX REAL ESTATE CENTRE INC.
Semi-Detached •MLS #W12162470•New
Room Details
| Room | Features | Level |
|---|---|---|
Dining Room 2.29 × 2.77 m | Open ConceptOverlooks LivingLarge Window | Main |
Living Room 4.18 × 4.3 m | Open ConceptOverlooks DiningWindow | Main |
Kitchen 2.77 × 6.19 m | Stainless Steel ApplWalk-OutBacksplash | Main |
Primary Bedroom 4.18 × 3.81 m | Overlooks GardenB/I ClosetLarge Window | Second |
Bedroom 2 2.17 × 3.44 m | Double ClosetMirrored ClosetWindow | Second |
Bedroom 3 2.77 × 2.44 m | Overlooks BackyardWindow | Second |
Client Remarks
Say hello to you dream home located in the trending Junction Triangle. Lovingly & thoughtfully renovated & upgraded W/ quality finishes thru-out kitchen and baths. Updated Hardware & high end light fixtures. Welcome home to this delightful semi-detached treasure, aperfect opportunity for first-time buyers, young couples or families seeking a slice of Toronto's most beloved neighborhood. This lovely home features three bright and inviting bedrooms, highlighted by a spacious primary suite with beautiful closets. The dining and living area is generously sized, making it the ideal spot for memorable dinner parties and gatherings with family and friends. A charming & generous size kitchen, which opens-up to a backyard that's a true gardener's dream, complete with abundant planter space just waiting for your personal touch. A detached garage &laneway parking adds practicality to your everyday life, while the basement apartment could be used as in-law suite or rental unit. With amples torage space, foyer closet and bathroom on main floor, this home is all about the lifestyle you've been dreaming of. Just a short walk to High Park, Bloor West Village and The Junction, known for its trendy cafes, restaurants and shops. Minutes walking distance to Bloor Go/UP Express and subway station making downtown super accessible. Ready to move in!
About This Property
49 Osler Street, Etobicoke, M6P 4A1
Home Overview
Basic Information
Walk around the neighborhood
49 Osler Street, Etobicoke, M6P 4A1
Shally Shi
Sales Representative, Dolphin Realty Inc
English, Mandarin
Residential ResaleProperty ManagementPre Construction
Mortgage Information
Estimated Payment
$0 Principal and Interest
 Walk Score for 49 Osler Street
Walk Score for 49 Osler Street

Book a Showing
Tour this home with Shally
Frequently Asked Questions
Can't find what you're looking for? Contact our support team for more information.
See the Latest Listings by Cities
1500+ home for sale in Ontario

Looking for Your Perfect Home?
Let us help you find the perfect home that matches your lifestyle
