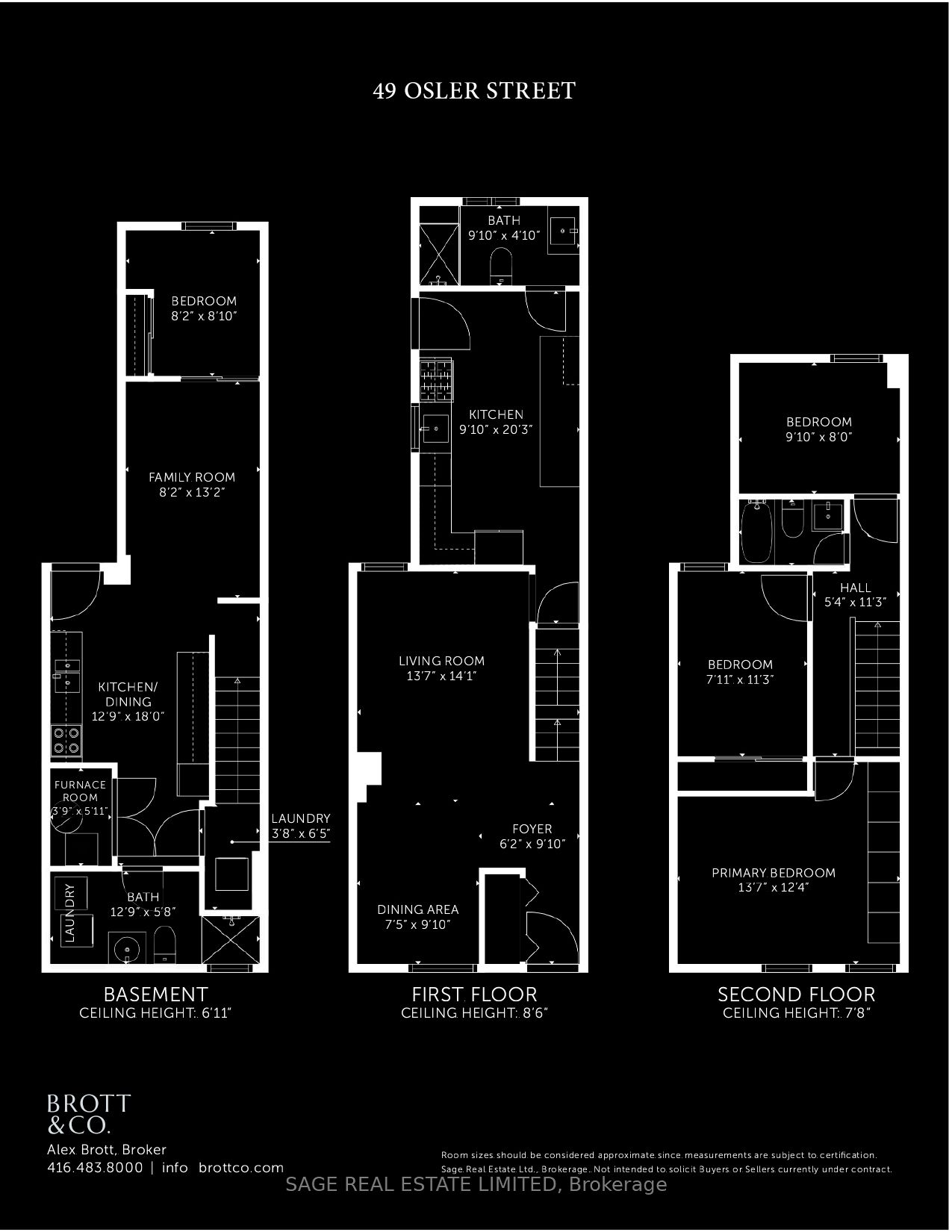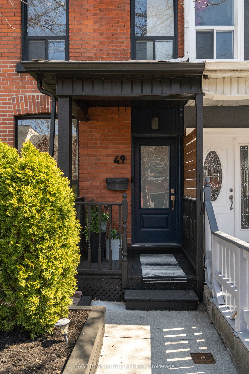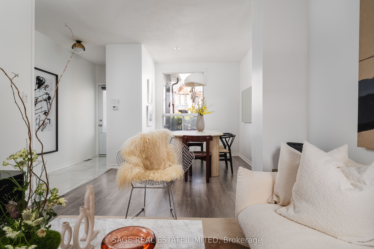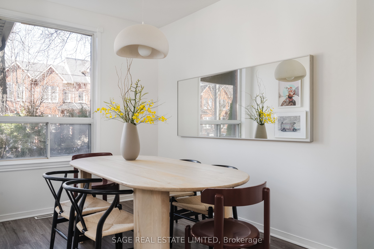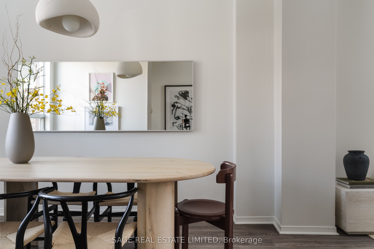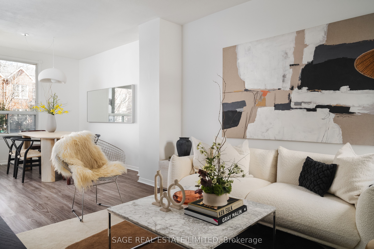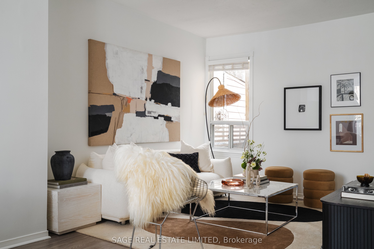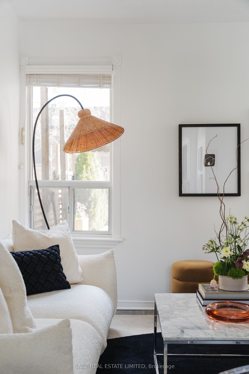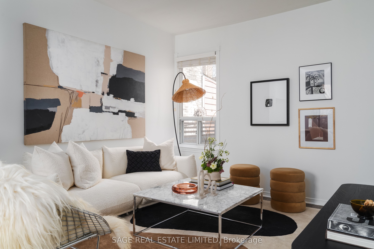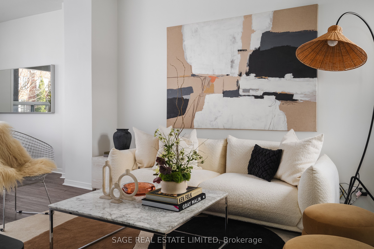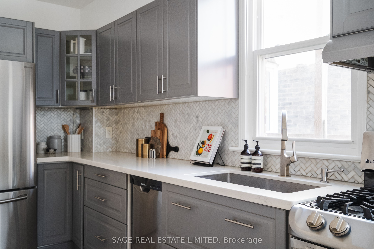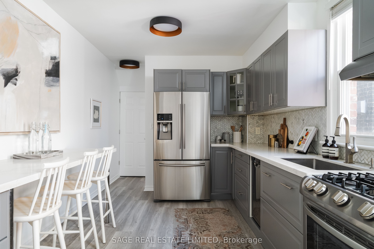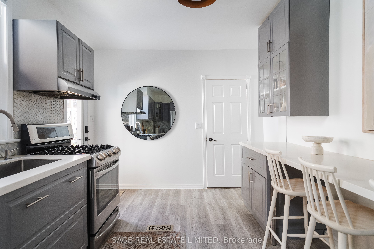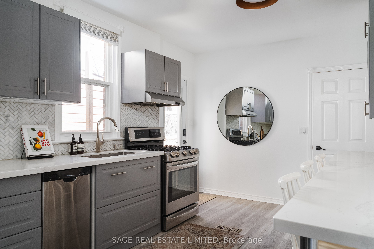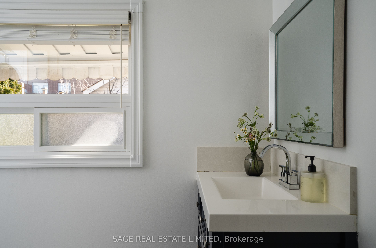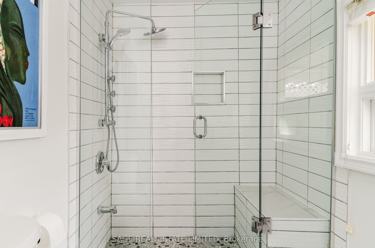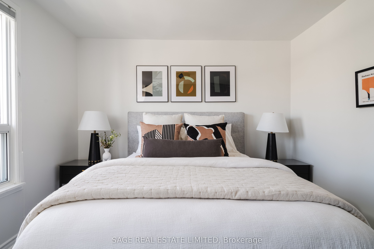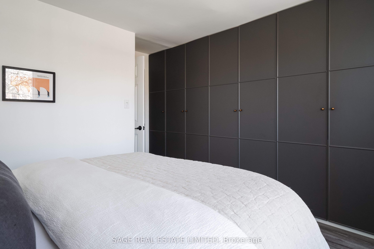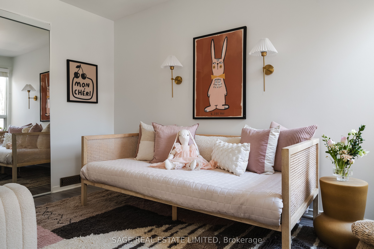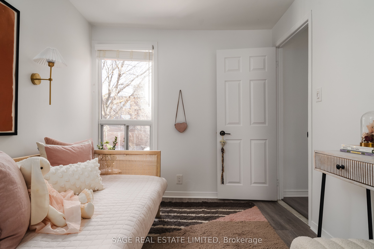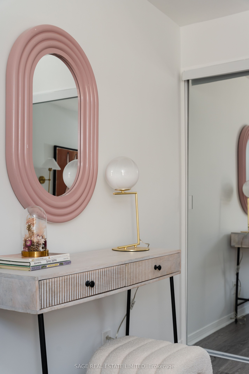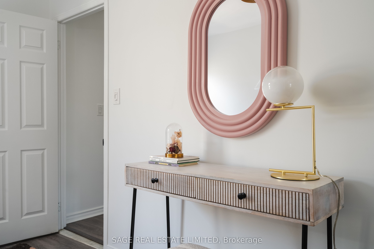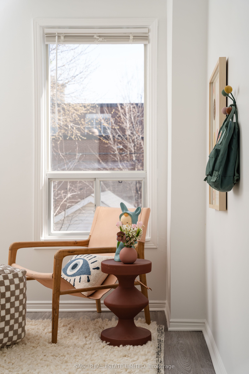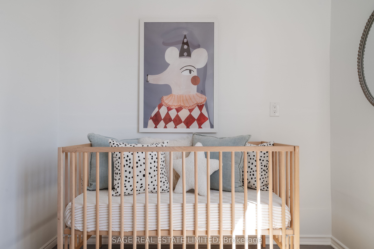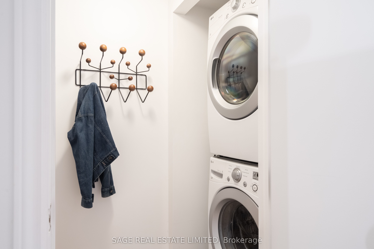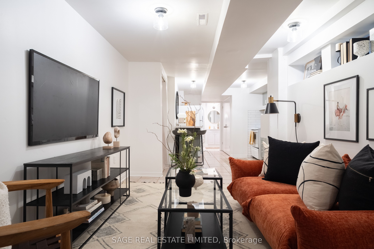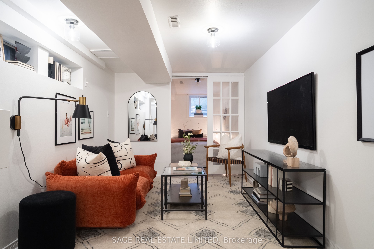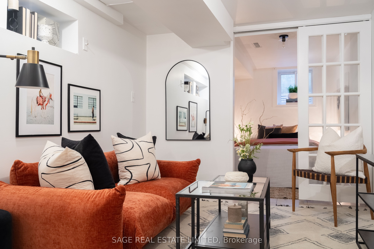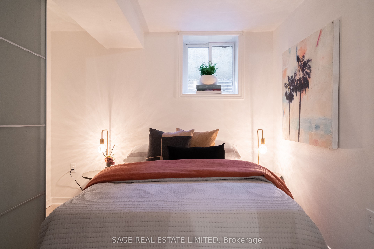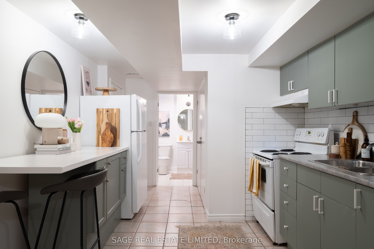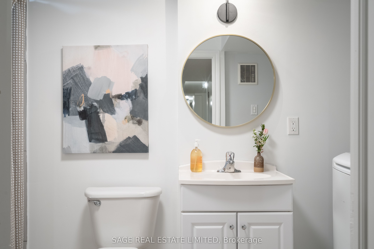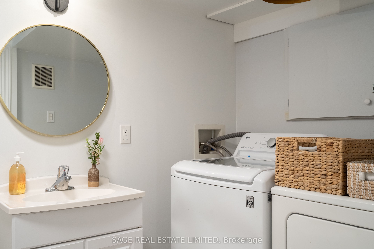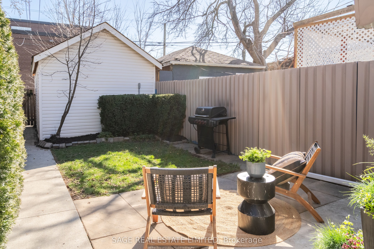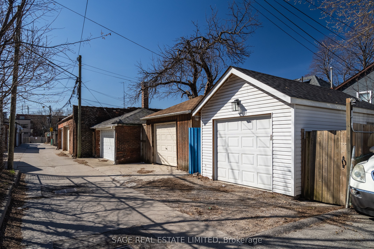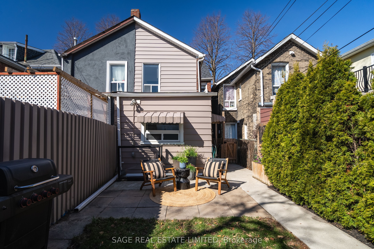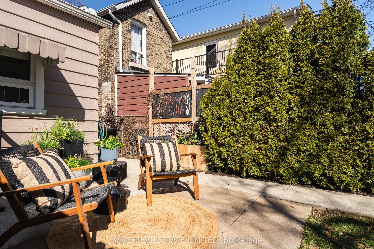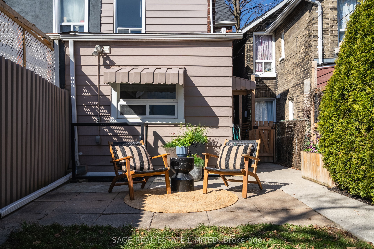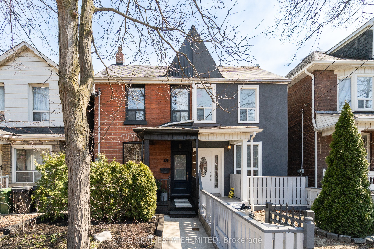
$1,089,000
Est. Payment
$4,159/mo*
*Based on 20% down, 4% interest, 30-year term
Listed by SAGE REAL ESTATE LIMITED
Semi-Detached •MLS #W12094919•New
Room Details
| Room | Features | Level |
|---|---|---|
Dining Room 2.29 × 2.77 m | Open ConceptOverlooks LivingLarge Window | Main |
Living Room 4.18 × 4.3 m | Open ConceptOverlooks DiningWindow | Main |
Kitchen 2.77 × 6.19 m | Stainless Steel ApplWalk-OutBacksplash | Main |
Primary Bedroom 4.18 × 3.81 m | Overlooks GardenB/I ClosetLarge Window | Second |
Bedroom 2 2.17 × 3.44 m | Double ClosetMirrored ClosetWindow | Second |
Bedroom 3 2.77 × 2.44 m | Overlooks BackyardWindow | Second |
Client Remarks
OBSESSED WITH OSLER. Cute as your first set of keys that actually open a real front door. First timers, your moment just arrived. Overqualified semi here for your eyeballs' delight and your parents blessings. A renovated Romeo with 1678 sq ft of livable space, 3 + 1 bedrooms, 3 bathrooms, a finished basement suite with separate entrance AND a garage (+1 spot) tucked away from that great little stretch of Dupont with Lucia, Dotty's, GUS Tacos, coffee shops, flower shops (s/o Pictus Goods!), Carlton Park and a thriving community. Moments to the Junction, the UP Express station and a new chapter that feels like fresh starts and newfound freedom. Come and get it
About This Property
49 Osler Street, Etobicoke, M6P 4A1
Home Overview
Basic Information
Walk around the neighborhood
49 Osler Street, Etobicoke, M6P 4A1
Shally Shi
Sales Representative, Dolphin Realty Inc
English, Mandarin
Residential ResaleProperty ManagementPre Construction
Mortgage Information
Estimated Payment
$0 Principal and Interest
 Walk Score for 49 Osler Street
Walk Score for 49 Osler Street

Book a Showing
Tour this home with Shally
Frequently Asked Questions
Can't find what you're looking for? Contact our support team for more information.
See the Latest Listings by Cities
1500+ home for sale in Ontario

Looking for Your Perfect Home?
Let us help you find the perfect home that matches your lifestyle
