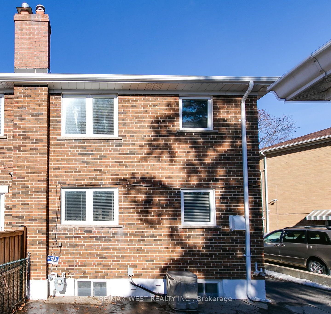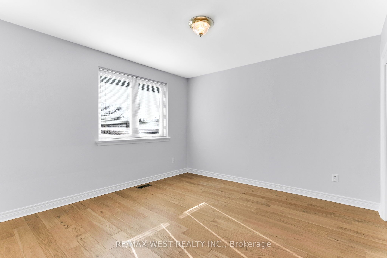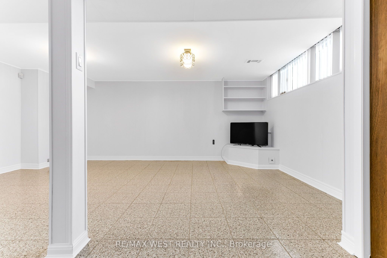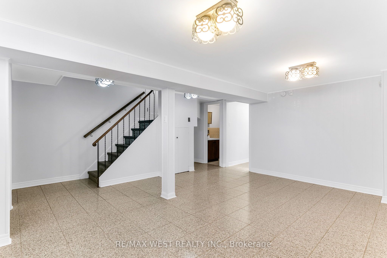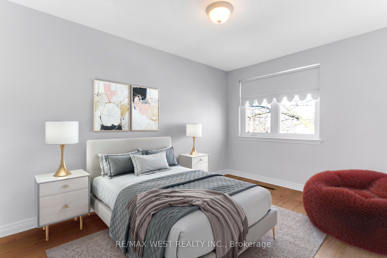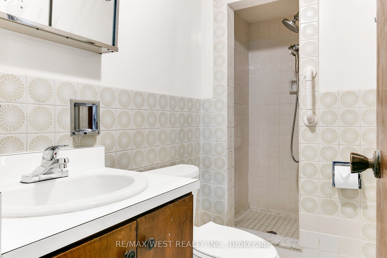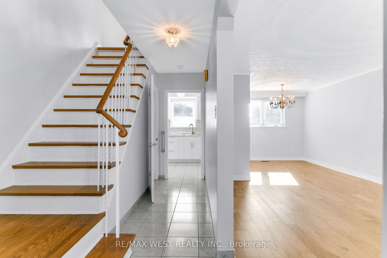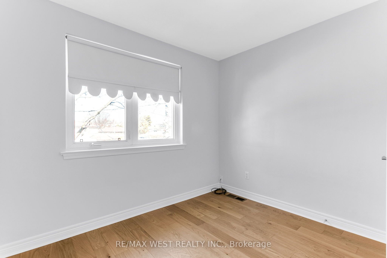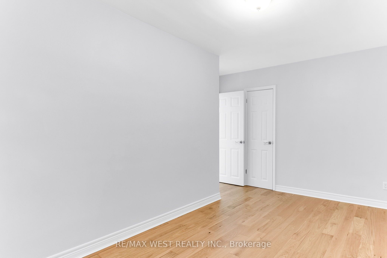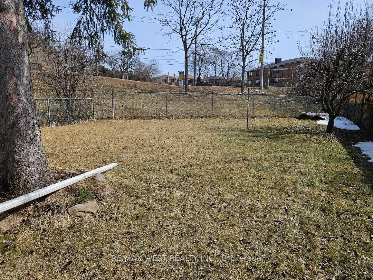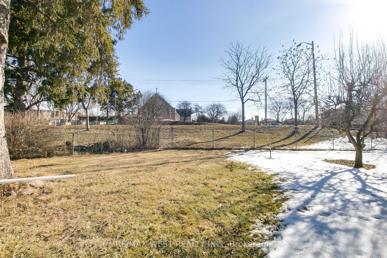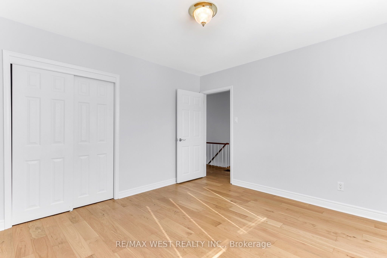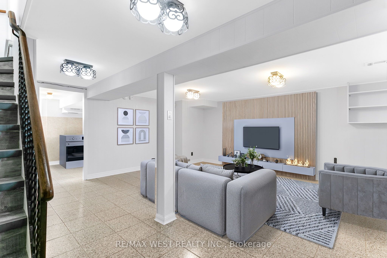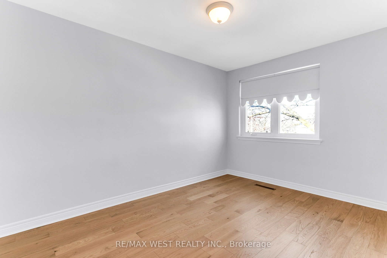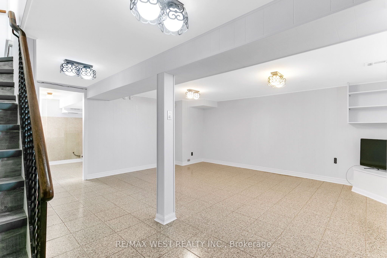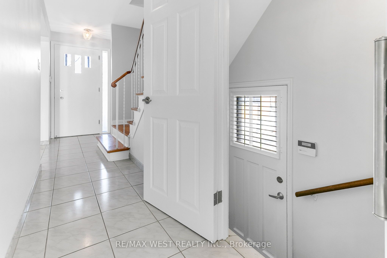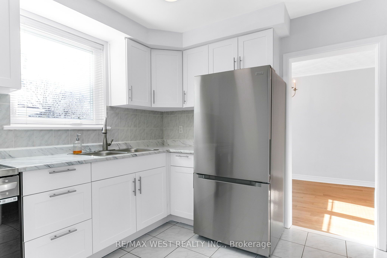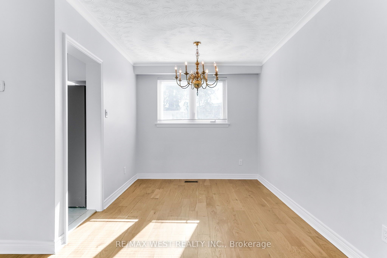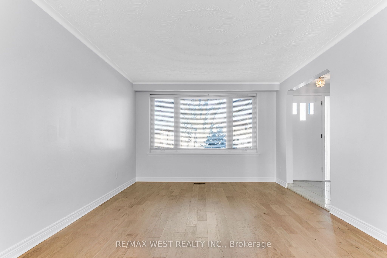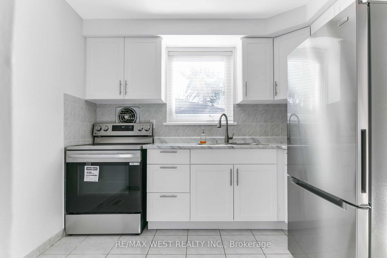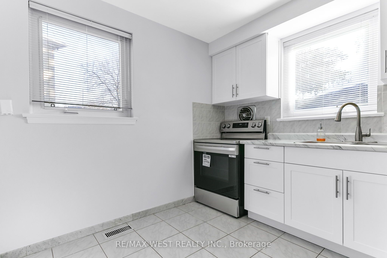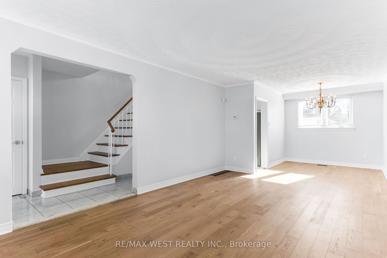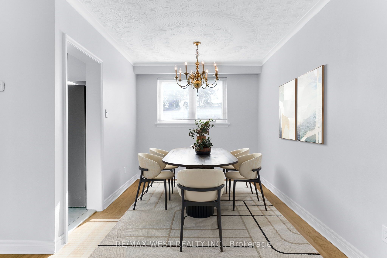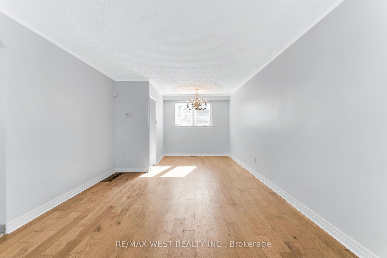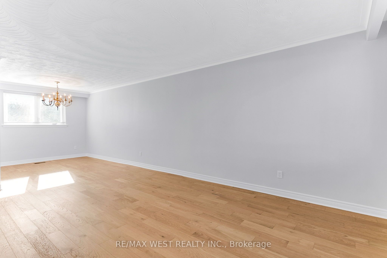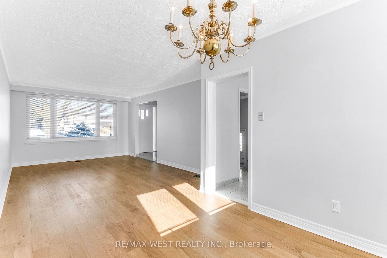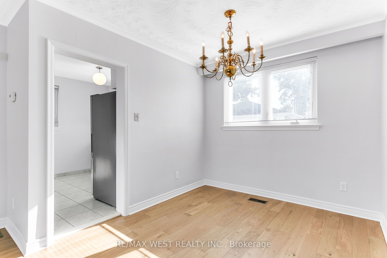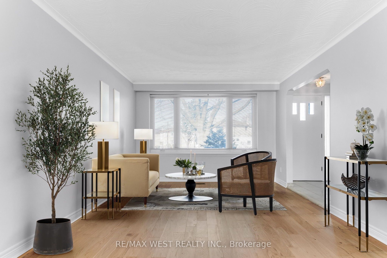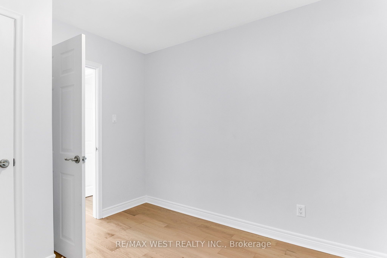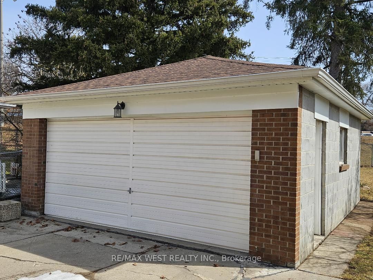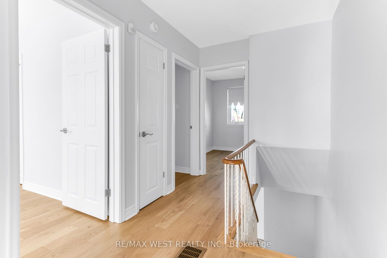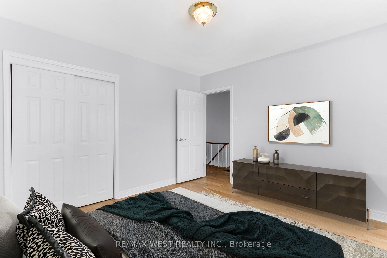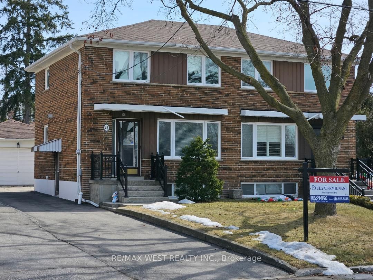
$939,000
Est. Payment
$3,586/mo*
*Based on 20% down, 4% interest, 30-year term
Listed by RE/MAX WEST REALTY INC.
Semi-Detached •MLS #W12018930•Price Change
Room Details
| Room | Features | Level |
|---|---|---|
Kitchen 3 × 2.66 m | Ceramic FloorRenovatedStainless Steel Appl | Main |
Dining Room 2.71 × 2.64 m | LaminateLarge WindowCombined w/Living | Main |
Living Room 5.29 × 3.55 m | LaminatePicture Window | Main |
Primary Bedroom 3.56 × 3.56 m | LaminateWindowDouble Closet | Upper |
Bedroom 2 3.63 × 2.74 m | LaminateWindowCloset | Upper |
Bedroom 3 3 × 2.87 m | LaminateWindowCloset | Upper |
Client Remarks
Great Home! This property features a spacious 2-car, extra-long, extra-deep block garage that can accommodate most large SUVs and pickup trucks. Extensive long driveway that can fit 3 to 4 cars. LARGE Backyard with a spacious patio area for entertaining and plenty of room for play. The home is designed with a separate side entry door, which can serve as a private entrance for a potential rentable basement apartment or private in-law suite. The basement boasts a large open great room, a 3-piece bathroom, a potential mini kitchenette area, and a laundry area making it perfect for income potential or an in-law suite. The property has been freshly painted with a modern colour palette motif throughout, and the main and upper levels showcase brand-new high-end engineered flooring, baseboards, and doors. The main floor features a newly installed kitchen with modern cabinets and stainless-steel appliances that have never been used, along with an open and spacious living/dining area. On the upper level, you will find 3 bedrooms and a 4-piece bathroom. Energy-efficient dual-pane windows throughout allow for an abundance of natural sunlight and energy savings. This well-maintained home is move-in ready! Some virtually staged pictures are included with the photos of the property. Additional features include- Plenty of storage space- The driveway was paved in August 2014- The furnace/central air conditioning unit was installed in September 2006- the hot water tank from September 2016- the roof was replaced in October 2013, and a garage roof replaced in June 2014- New breaker panel was professionally installed in 2018- New furnace humidifier installed January 2025. Extra insulation in the attic. located on a quiet crescent, this home has great Neighbors and is conveniently situated just minutes from all amenities, including transit, schools, shopping, and highways.
About This Property
49 Neames Crescent, Etobicoke, M3L 1K8
Home Overview
Basic Information
Walk around the neighborhood
49 Neames Crescent, Etobicoke, M3L 1K8
Shally Shi
Sales Representative, Dolphin Realty Inc
English, Mandarin
Residential ResaleProperty ManagementPre Construction
Mortgage Information
Estimated Payment
$0 Principal and Interest
 Walk Score for 49 Neames Crescent
Walk Score for 49 Neames Crescent

Book a Showing
Tour this home with Shally
Frequently Asked Questions
Can't find what you're looking for? Contact our support team for more information.
Check out 100+ listings near this property. Listings updated daily
See the Latest Listings by Cities
1500+ home for sale in Ontario

Looking for Your Perfect Home?
Let us help you find the perfect home that matches your lifestyle
