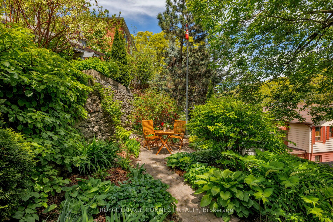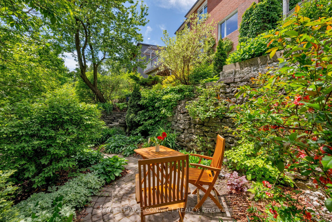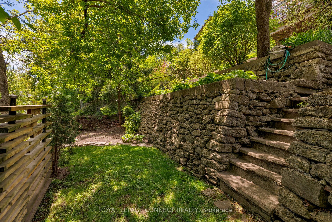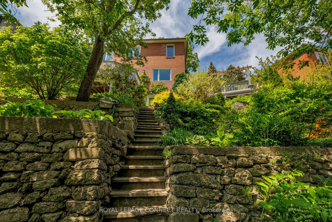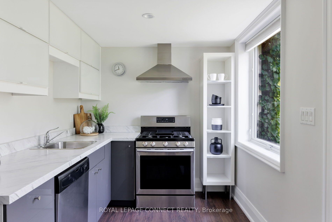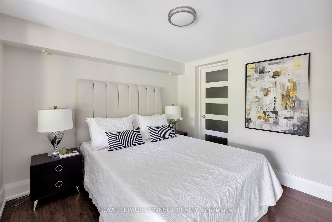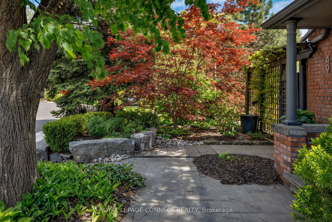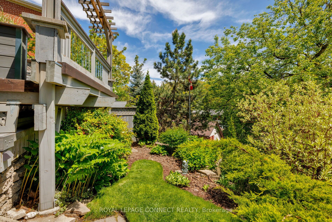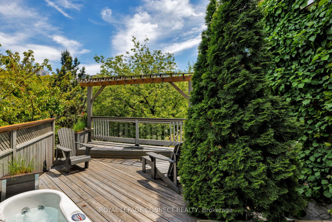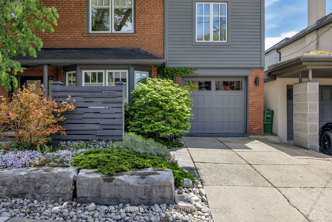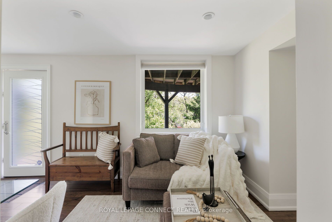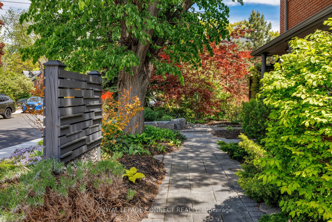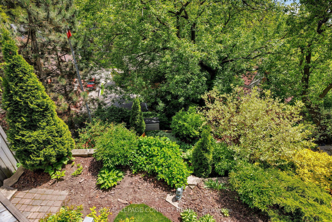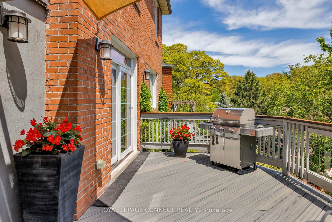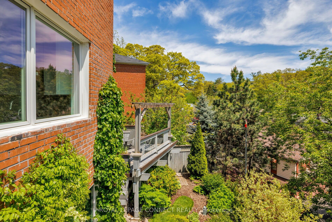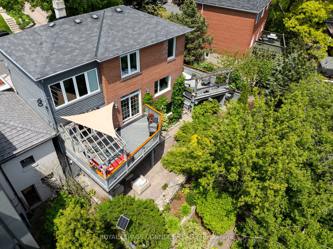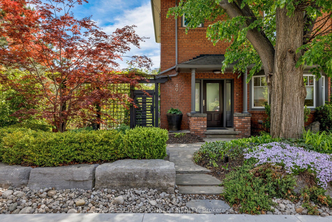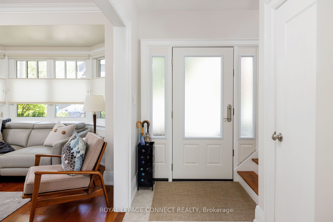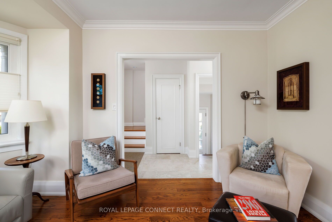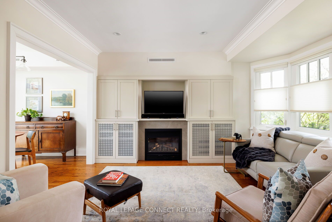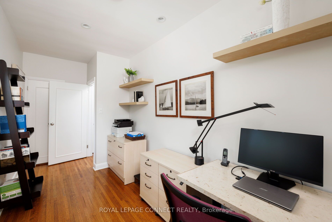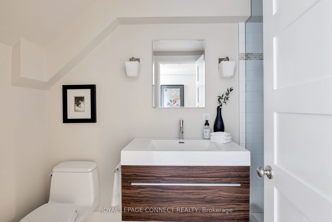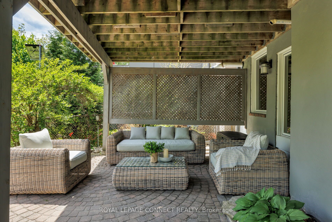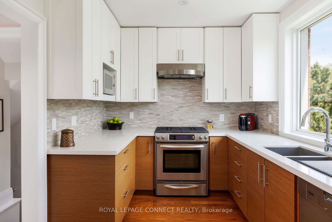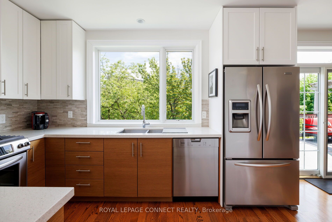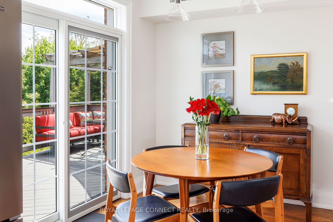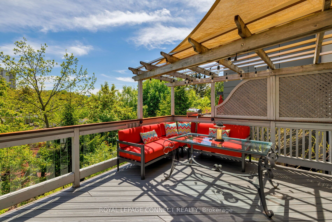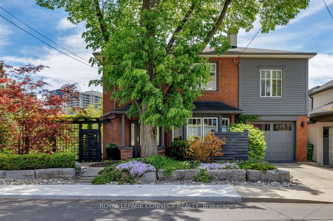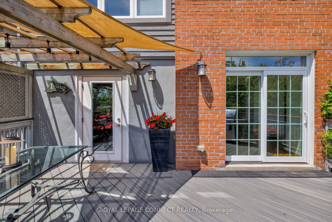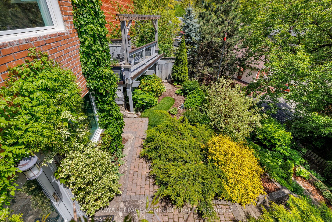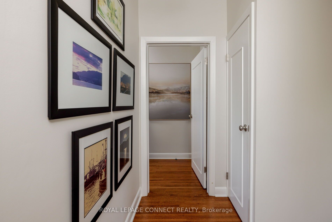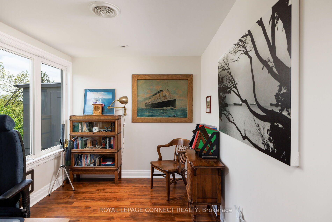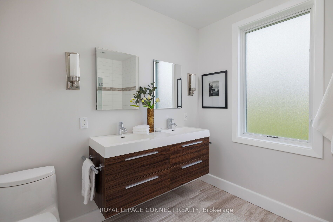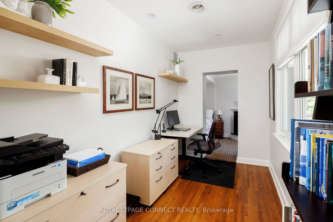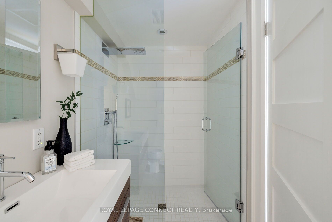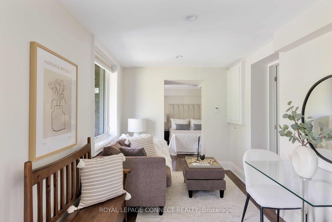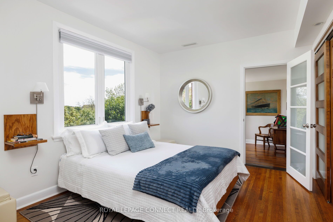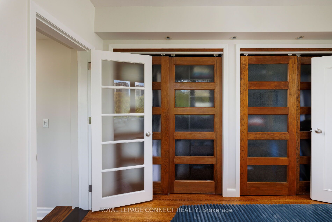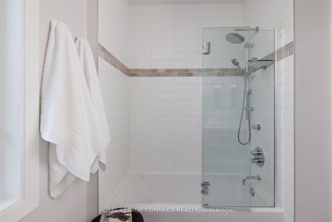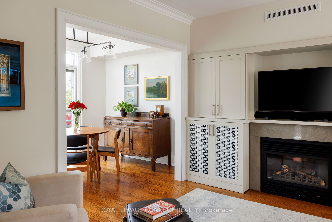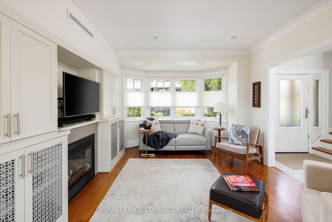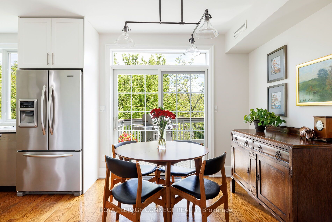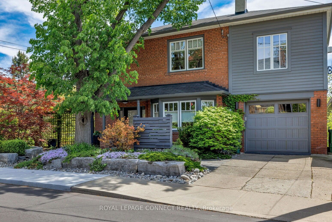
$2,189,000
Est. Payment
$8,360/mo*
*Based on 20% down, 4% interest, 30-year term
Listed by ROYAL LEPAGE CONNECT REALTY
Detached•MLS #W12163752•New
Room Details
| Room | Features | Level |
|---|---|---|
Living Room 4.17 × 3.71 m | Hardwood FloorBay WindowGas Fireplace | Main |
Dining Room 2.87 × 2.74 m | Hardwood FloorW/O To Deck | Main |
Kitchen 3.89 × 2.57 m | Hardwood FloorRenovatedOverlooks Backyard | Main |
Primary Bedroom 3.73 × 3.12 m | Hardwood FloorB/I ClosetOverlooks Backyard | Second |
Bedroom 2 3.25 × 2.54 m | Hardwood FloorOverlooks Backyard | Second |
Bedroom 3 4.8 × 2.03 m | Hardwood FloorWalk-In Closet(s) | Second |
Client Remarks
Renovated & Redesigned Mid-Century High Park Home. Traditional 2-Storey Brick Detached on a Rare 49' X 78' Pie-Shaped Lot. 49 Evelyn Ave Offers a Remarkable Private Backyard Oasis with Manicured Tiered Gardens, 3 Large Walk-Outs, Gas BBQ & Hot Tub. Both the Interior & Exterior of the Home Have Been Thoughtfully Designed with Top-Drawer Finishes & Craftsmanship. The Main Floor Basks in Light from the Bay Window in the Living Room to the Large Picture Windows in the Kitchen. The Custom Kitchen & Dining Room Open to a Large Composite Deck which Extends the Entertainment Footprint of the Home; the Natural Light is Unparalleled. Just Shy of 2,000sq.ft finished with 4+1 Bedrooms (2 Bedroom/Offices Tandem), 3 Renovated Spa-Like Bathrooms, Low Sheen Restored Oak Hardwood Floors on the Main & 2nd Floor, Two Gas Fireplaces, Custom Built-ins, Massive Pella Windows, Loads of Storage & Closet Space. The Lower 'Garden' Suite is Completely Segregated & Offers Ample Space For Potential Multi Gen Applications, Nanny Suite or Otherwise. Large Above Grade Windows, Renovated Kitchen & Bathroom, In-Floor Radiant Heat, Unobstructed Views of the Tiered Gardens. Professionally Landscaped Front to Back; This Property Exudes Next Level Pride of Ownership & Meticulous Maintenance. Just A Short Stroll to High Park & Bloor West Village Shopping/Entertainment, A+ Local Schooling: Runnymede JR/SR & Humberside Collegiate Catchment, Public Transit Steps Away. ** Public Open House: Sunday June 8th 2:00 - 4:00pm **
About This Property
49 Evelyn Avenue, Etobicoke, M6P 2Z2
Home Overview
Basic Information
Walk around the neighborhood
49 Evelyn Avenue, Etobicoke, M6P 2Z2
Shally Shi
Sales Representative, Dolphin Realty Inc
English, Mandarin
Residential ResaleProperty ManagementPre Construction
Mortgage Information
Estimated Payment
$0 Principal and Interest
 Walk Score for 49 Evelyn Avenue
Walk Score for 49 Evelyn Avenue

Book a Showing
Tour this home with Shally
Frequently Asked Questions
Can't find what you're looking for? Contact our support team for more information.
See the Latest Listings by Cities
1500+ home for sale in Ontario

Looking for Your Perfect Home?
Let us help you find the perfect home that matches your lifestyle

