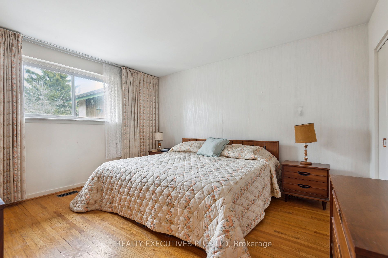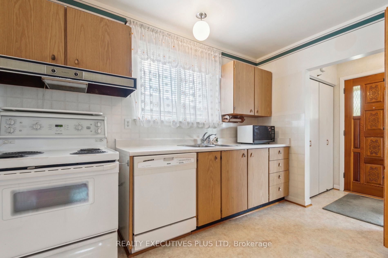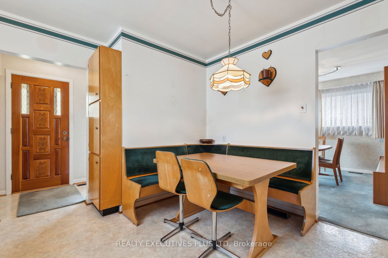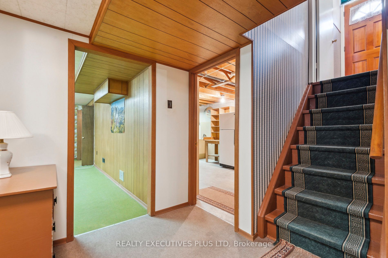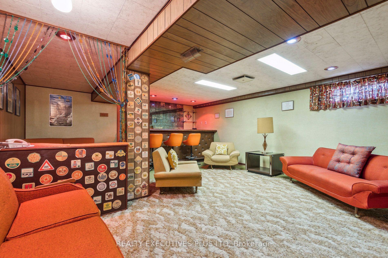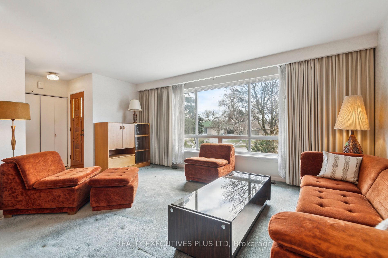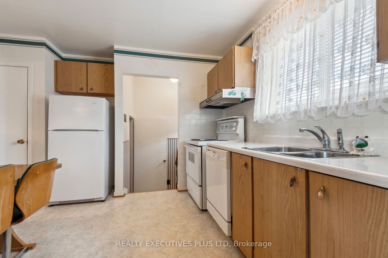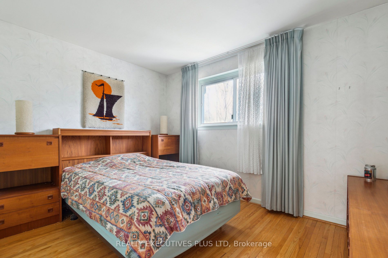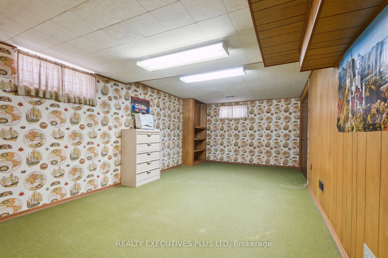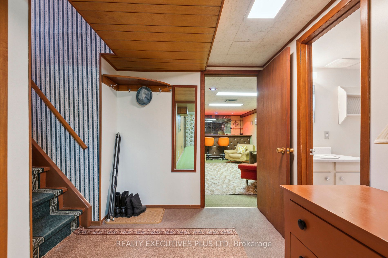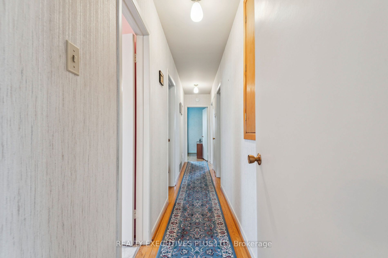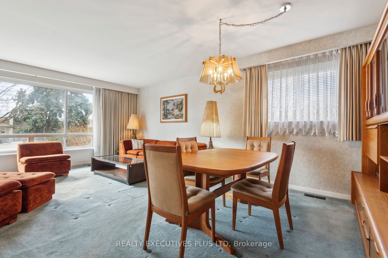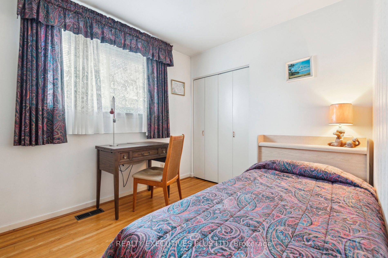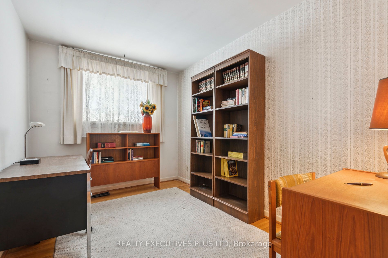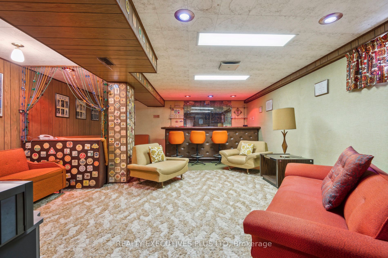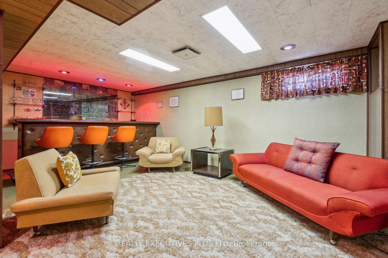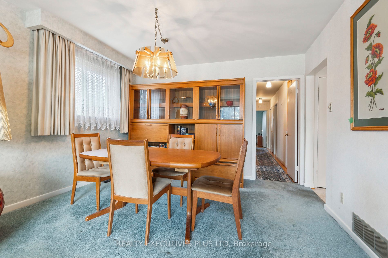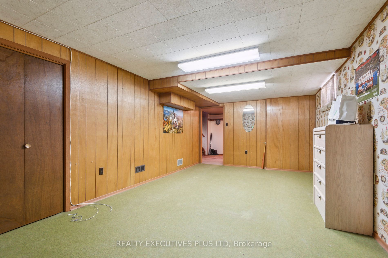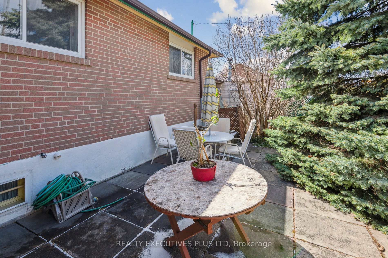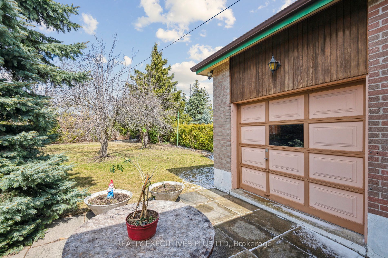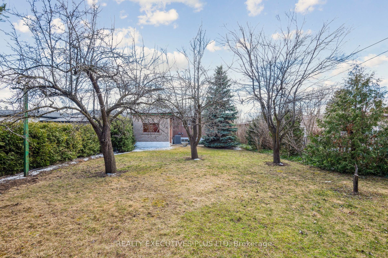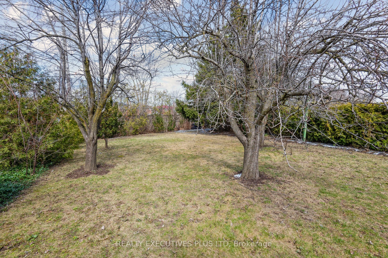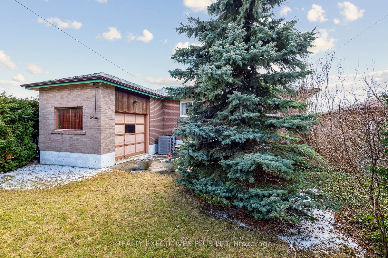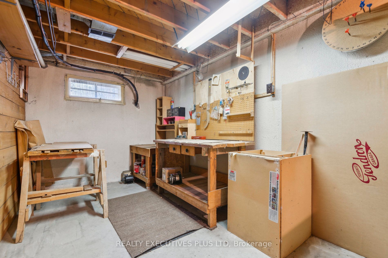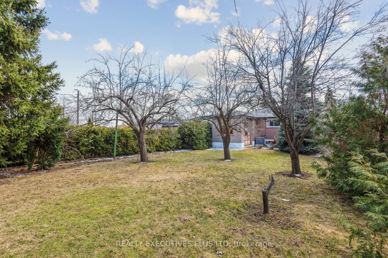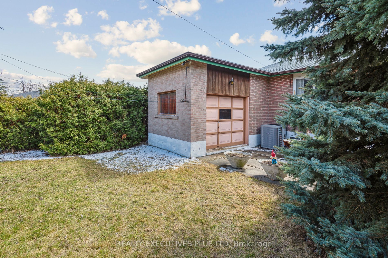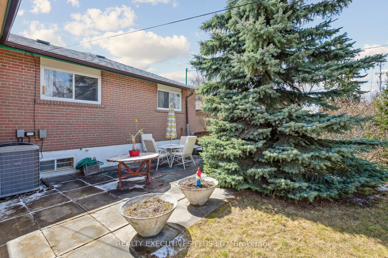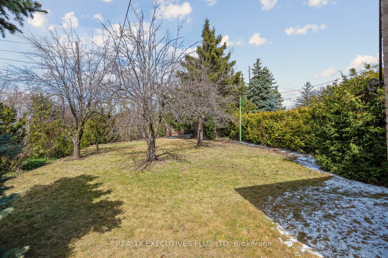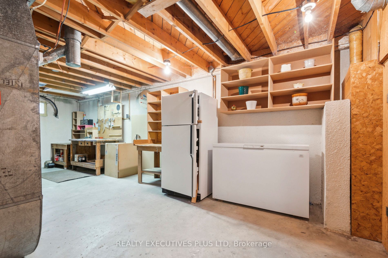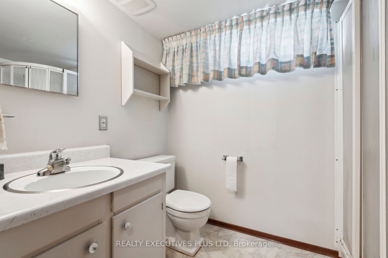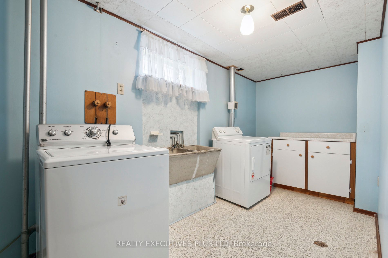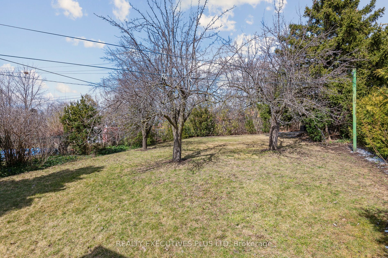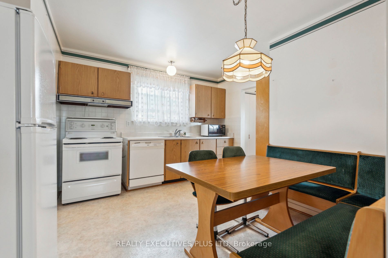
$979,900
Est. Payment
$3,743/mo*
*Based on 20% down, 4% interest, 30-year term
Listed by REALTY EXECUTIVES PLUS LTD
Detached•MLS #W12069376•Price Change
Room Details
| Room | Features | Level |
|---|---|---|
Living Room 5.27358 × 3.28 m | BroadloomHardwood FloorOverlooks Frontyard | Ground |
Dining Room 3.58 × 3.02 m | L-Shaped RoomBroadloomHardwood Floor | Ground |
Primary Bedroom 4.75 × 3.44 m | Hardwood FloorDouble ClosetOverlooks Backyard | Ground |
Bedroom 2 3.48 × 2.57 m | Hardwood FloorCloset | Ground |
Bedroom 3 3.68 × 2.7 m | Double ClosetOverlooks Backyard | Ground |
Bedroom 4 3.07 × 2.52 m | Hardwood FloorCloset | Ground |
Client Remarks
This well-loved 4 Bedroom Bungalow is situated on a Child-Safe Cul-de-Sac, L- Shaped Living/Dining Room with Gleaming Hardwood Floors under the wall to wall Broadloom. Eat-in Kitchen. The Basement has been finished with 2 large recreation rooms, a Workshop/Laundry Room. 2 bathrooms, (1 on the Main Floor, 1 in the Basement). There are many neat little extras, like a Laundry Chute. Of course there is Central Air. Situated on a huge irregular lot with Towering Trees. There is an addition to the Garage, ideal for storing Summer Furniture in the Winter or your Lawn Tractor in the Summer. Great Bones, this home is looking for a new Owner.
About This Property
49 Bucksburn Road, Etobicoke, M9V 3V5
Home Overview
Basic Information
Walk around the neighborhood
49 Bucksburn Road, Etobicoke, M9V 3V5
Shally Shi
Sales Representative, Dolphin Realty Inc
English, Mandarin
Residential ResaleProperty ManagementPre Construction
Mortgage Information
Estimated Payment
$0 Principal and Interest
 Walk Score for 49 Bucksburn Road
Walk Score for 49 Bucksburn Road

Book a Showing
Tour this home with Shally
Frequently Asked Questions
Can't find what you're looking for? Contact our support team for more information.
See the Latest Listings by Cities
1500+ home for sale in Ontario

Looking for Your Perfect Home?
Let us help you find the perfect home that matches your lifestyle
