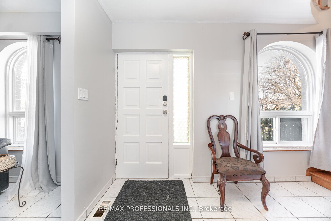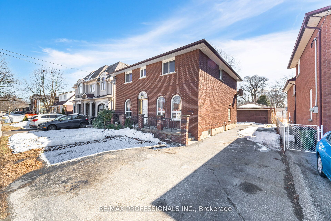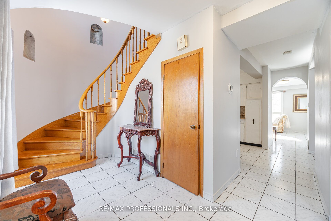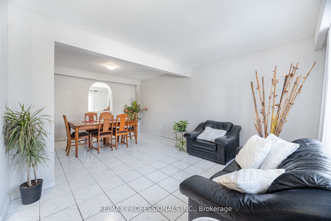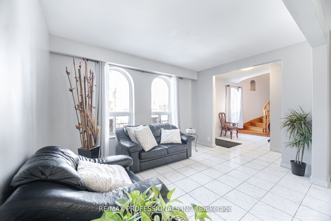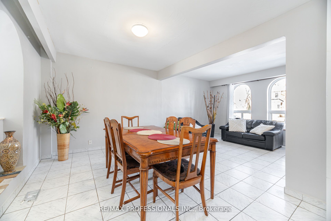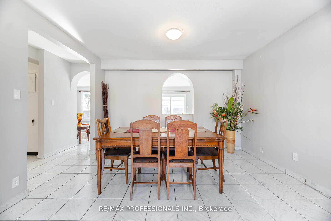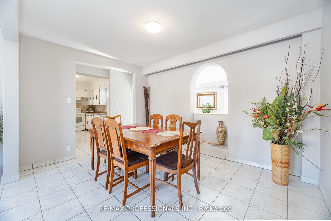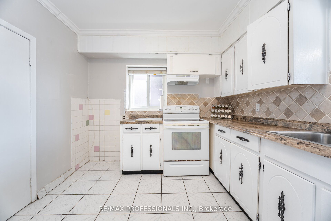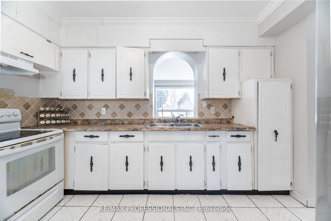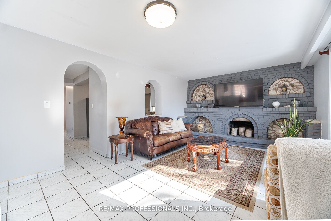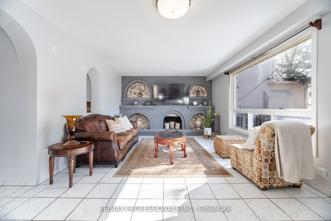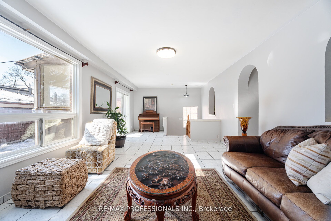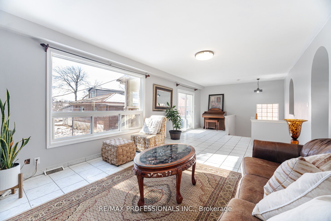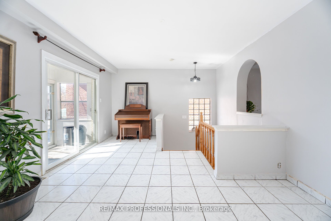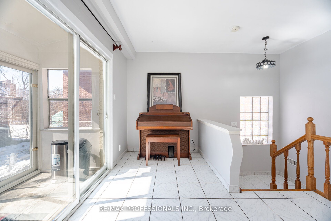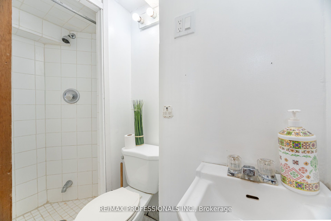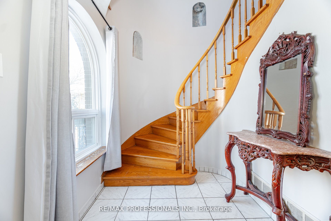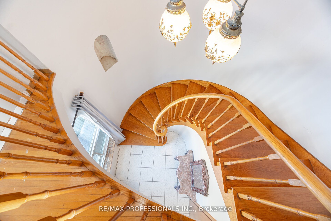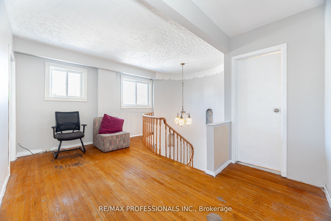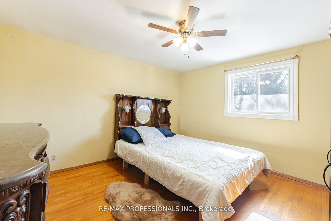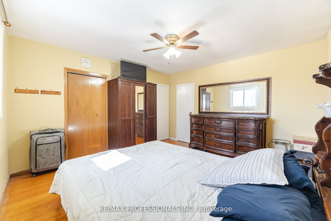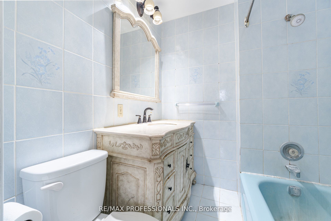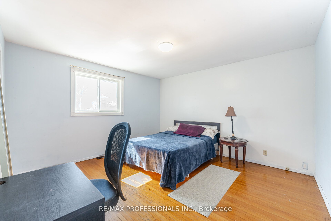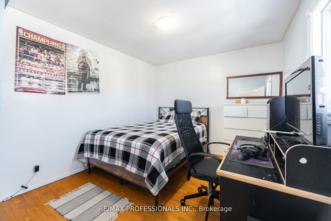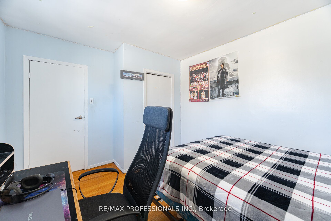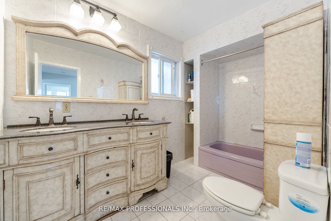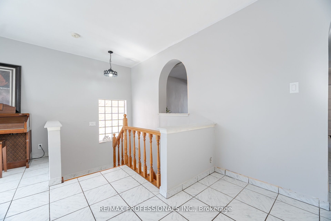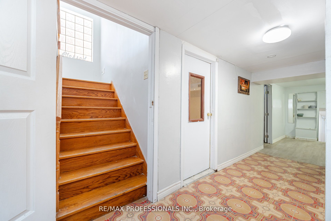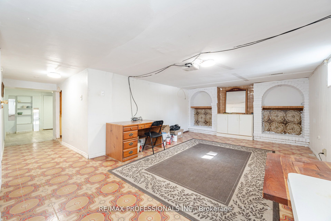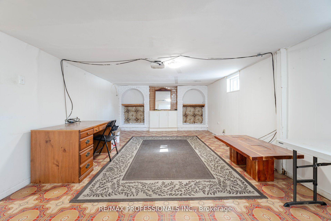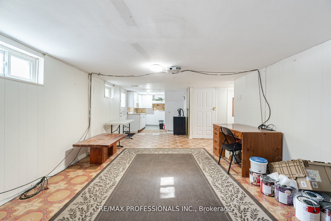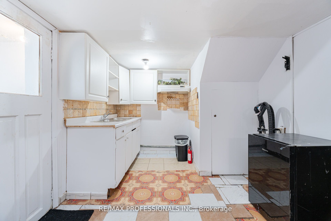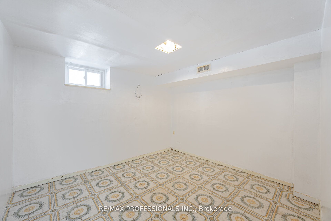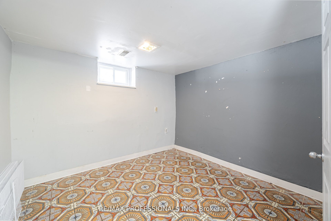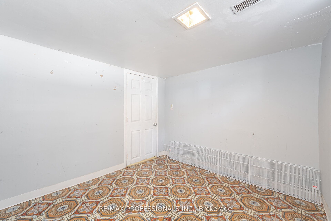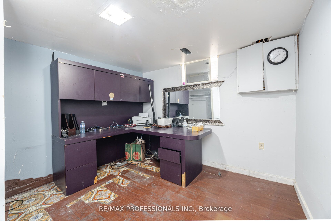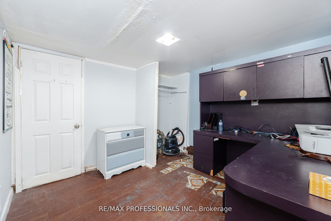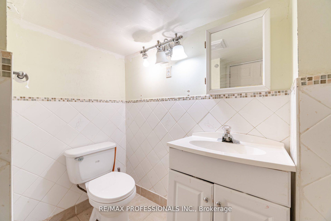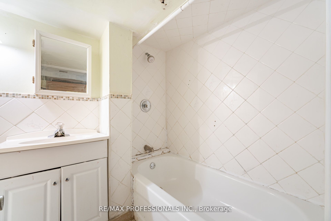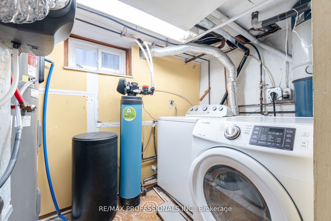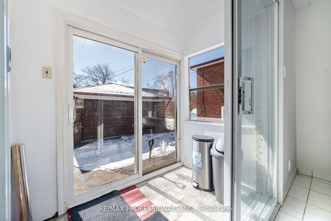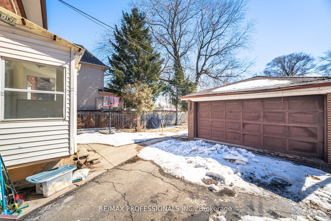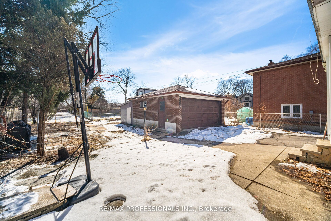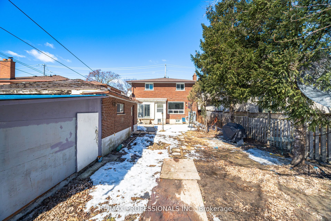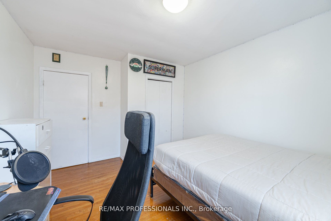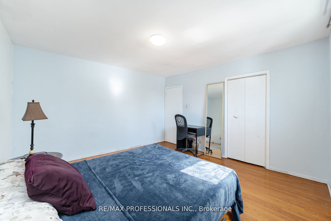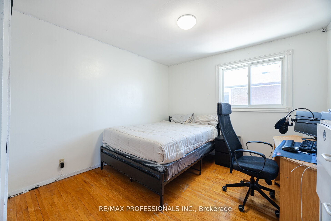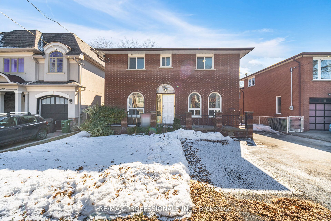
$1,500,000
Est. Payment
$5,729/mo*
*Based on 20% down, 4% interest, 30-year term
Listed by RE/MAX PROFESSIONALS INC.
Detached•MLS #W12048829•New
Room Details
| Room | Features | Level |
|---|---|---|
Living Room 3.921 × 3.031 m | Combined w/Dining | Main |
Dining Room 3.921 × 3.091 m | Combined w/Living | Main |
Kitchen 3.72 × 2.97 m | Pantry | Main |
Primary Bedroom 4.0402 × 3.522 m | 4 Pc BathOverlooks Backyard | Second |
Bedroom 2 4.25 × 3.94 m | Overlooks Backyard | Second |
Bedroom 3 3.81 × 3.22 m | Second |
Client Remarks
Opportunity Knocks !! "Valermo Drive" situated in a vibrant, family-oriented neighborhood, stores/highways/restaurants/schools/15 mins driving to downtown Toronto. The house Welcomes You into An Open ground floor with a combination of kitchen, family, dining and living areas. Situated on a 50' x 133' Lot backing on a park you can enjoy the nice backyard, perfect for outdoor gatherings or hanging with the family and friends. Rare opportunity to develop, buy & build your dream home in the Heart of one of Etobicoke's most desirable neighbourhoods. A Separate Entry To The spacious lower level which has above grade windows, plenty of storage & 4 pc bathroom, potential for 3 bedrooms can be easily added ,The Separate Double Car garage has lots of storage space & plenty of room for parking !
About This Property
483 Valermo Drive, Etobicoke, M8W 2M8
Home Overview
Basic Information
Walk around the neighborhood
483 Valermo Drive, Etobicoke, M8W 2M8
Shally Shi
Sales Representative, Dolphin Realty Inc
English, Mandarin
Residential ResaleProperty ManagementPre Construction
Mortgage Information
Estimated Payment
$0 Principal and Interest
 Walk Score for 483 Valermo Drive
Walk Score for 483 Valermo Drive

Book a Showing
Tour this home with Shally
Frequently Asked Questions
Can't find what you're looking for? Contact our support team for more information.
Check out 100+ listings near this property. Listings updated daily
See the Latest Listings by Cities
1500+ home for sale in Ontario

Looking for Your Perfect Home?
Let us help you find the perfect home that matches your lifestyle
