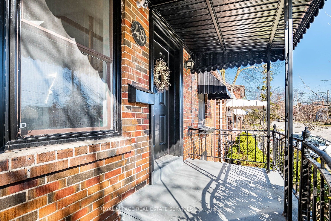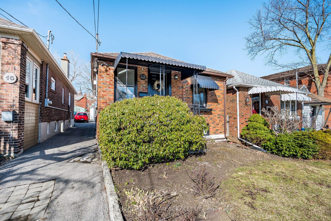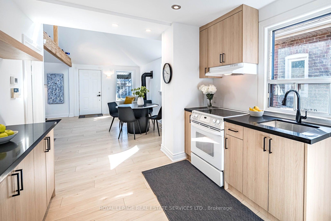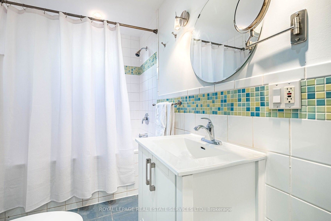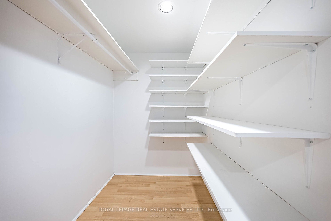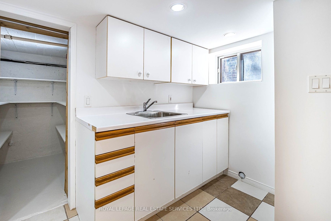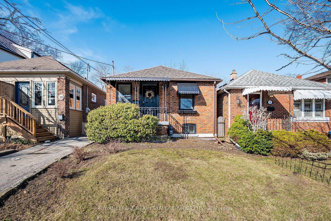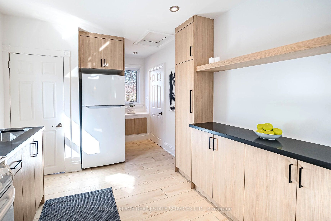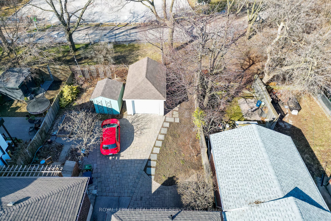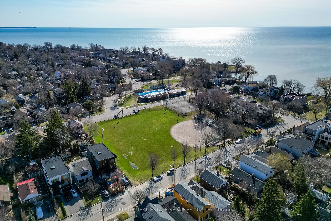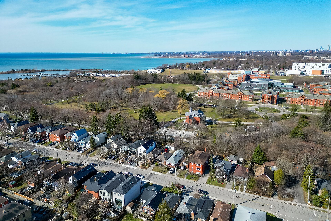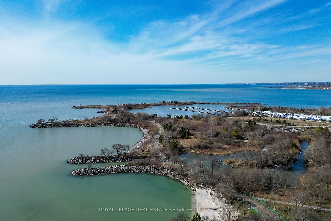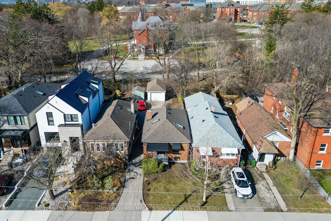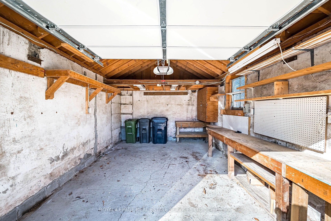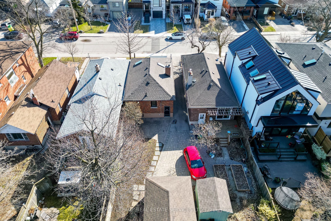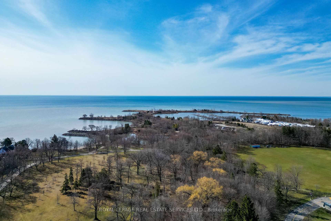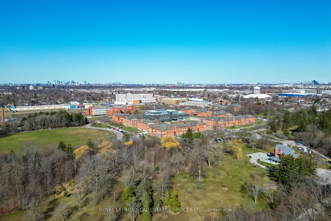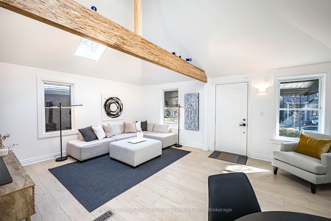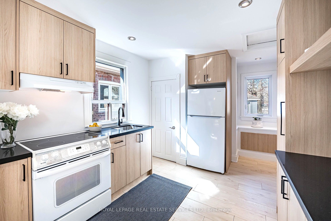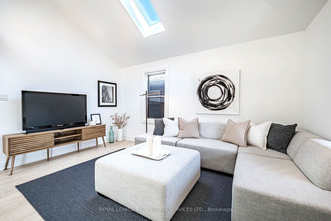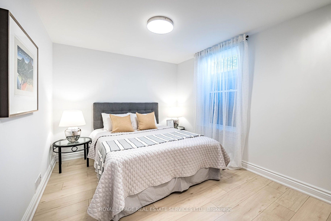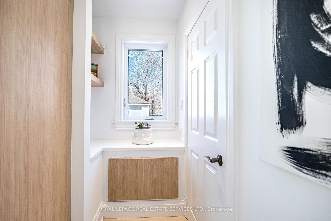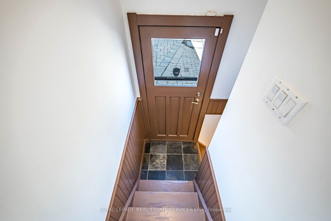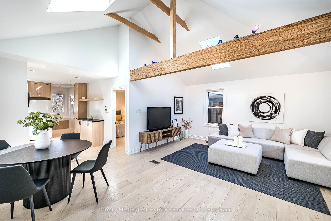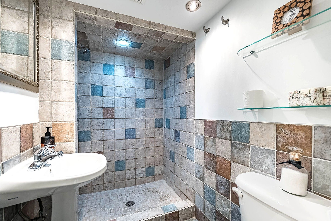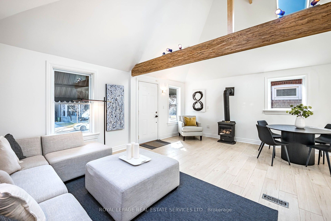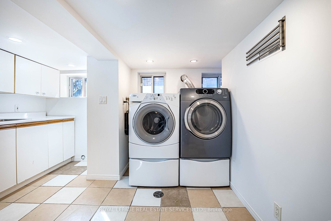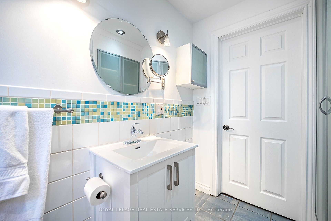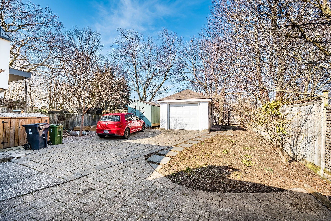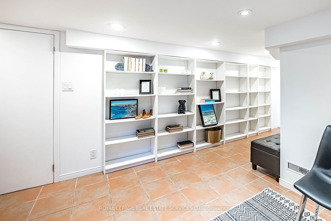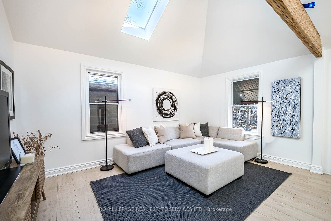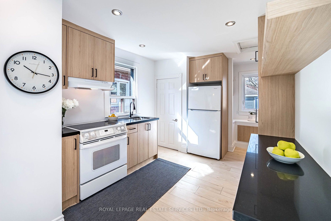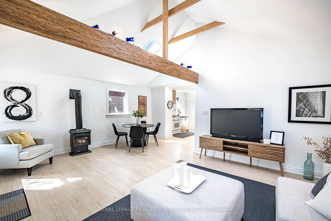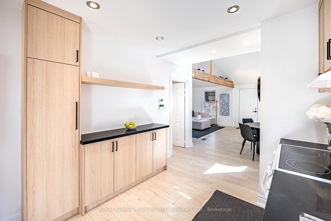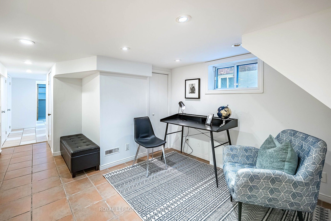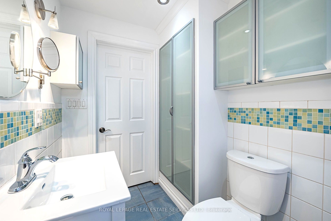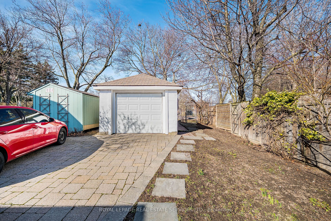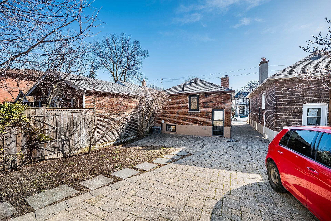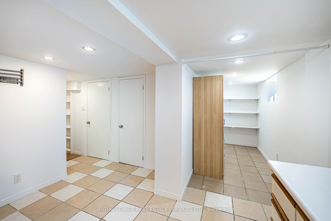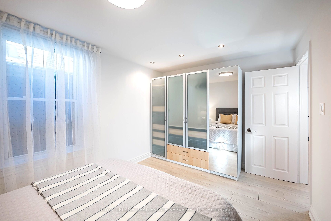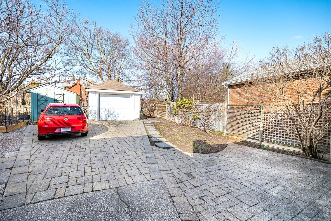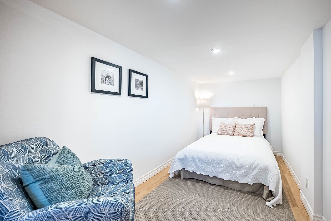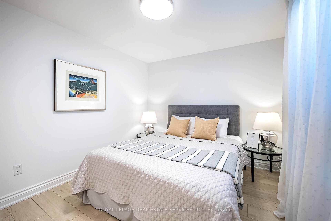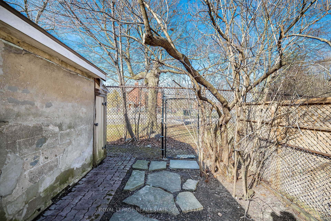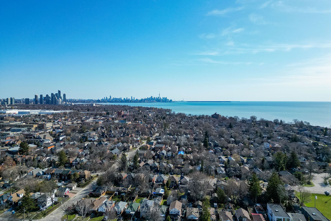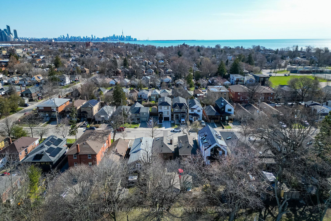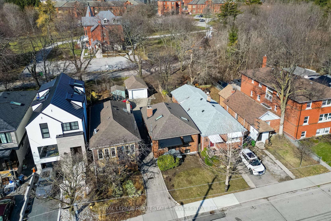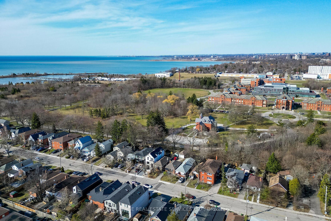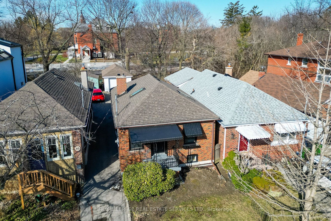
$1,169,000
Est. Payment
$4,465/mo*
*Based on 20% down, 4% interest, 30-year term
Listed by ROYAL LEPAGE REAL ESTATE SERVICES LTD.
Detached•MLS #W12072891•New
Room Details
| Room | Features | Level |
|---|---|---|
Living Room 4.45 × 3.02 m | Open ConceptSkylightVaulted Ceiling(s) | Main |
Dining Room 6.11 × 2.91 m | Gas FireplaceSkylightVaulted Ceiling(s) | Main |
Kitchen 3.49 × 2.91 m | Open ConceptModern KitchenW/O To Garden | Main |
Bedroom 4.15 × 2.87 m | WindowPot LightsCloset Organizers | Main |
Bedroom 5.62 × 2.11 m | Closet OrganizersWalk-In Closet(s)Above Grade Window | Lower |
Client Remarks
Calling all first-time buyers, downsizers and condo aficionados! Experience the excitement of 'Life-by-the-Lake' in this thoughtfully-renovated, move-in ready home! This delightful home is the perfect condo alternative and it enjoys a superb setting on a park-side residential street in the heart of the family-friendly community of New Toronto! This surprisingly-spacious bungalow enjoys the look & feel of a trendy condo. Offering 1+1-bedrooms, 2 bathrooms and a substantially renovated, open concept, main floor; you will fall in love with the lofty 13-ft vaulted ceiling with exposed beams! This wide-open, freshly painted space combines the living/dining room into one big, bright living area. The renovated kitchen is flooded with daylight and enjoys new cabinetry in a light-oak finish & black quartz countertop. The spacious 'king-sized' primary bedroom is a warmly-inviting room, with a large wardrobe. The sizable main floor bathroom offers loads of built-in storage...who doesn't like extra storage in their bathrooms?! A separate entrance leads to the finished basement which features a handy home office, large 2nd bedroom, walk-in closet, finished laundry room & a 3-piece bathroom with large walk-in shower. Outback is a west-facing garden with detached garage, hardscaped patio and private gate leading directly into Colonel Samuel Smith Park. Locally known as "Sam Smith", this most-popular park enjoys loads of kite-surfing beaches, miles of hiking trails & acres of green space! Imagine stepping from your back garden directly into this dog walking, bird-watching paradise! Hike the trails, skip pebbles at the beach or BBQ with family & friends! Easy access to the Waterfront Trail, Lakeshore Yacht Club, Father John Redmond and Humber College. With its generous, open living space, condo-like ambience, quality updates & superb location, this turn-key property is indeed the one you'll be thrilled to call home!
About This Property
48 Thirteenth Street, Etobicoke, M8V 3H4
Home Overview
Basic Information
Walk around the neighborhood
48 Thirteenth Street, Etobicoke, M8V 3H4
Shally Shi
Sales Representative, Dolphin Realty Inc
English, Mandarin
Residential ResaleProperty ManagementPre Construction
Mortgage Information
Estimated Payment
$0 Principal and Interest
 Walk Score for 48 Thirteenth Street
Walk Score for 48 Thirteenth Street

Book a Showing
Tour this home with Shally
Frequently Asked Questions
Can't find what you're looking for? Contact our support team for more information.
See the Latest Listings by Cities
1500+ home for sale in Ontario

Looking for Your Perfect Home?
Let us help you find the perfect home that matches your lifestyle
