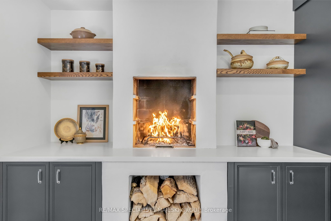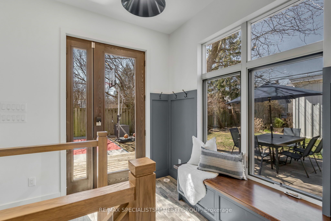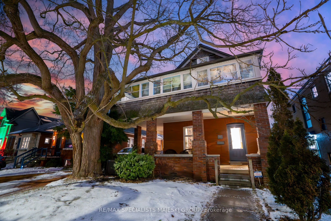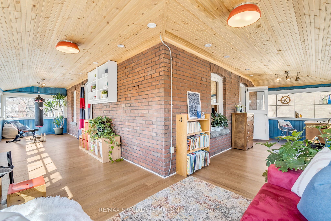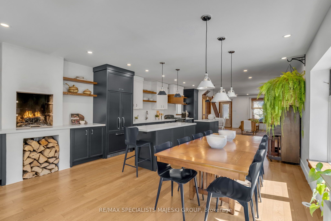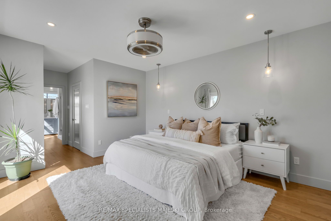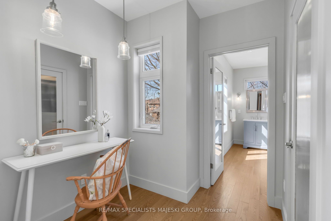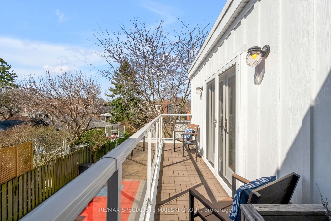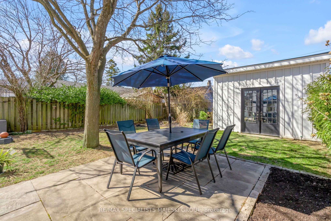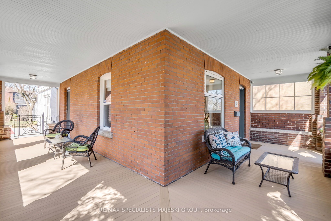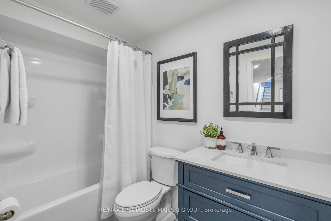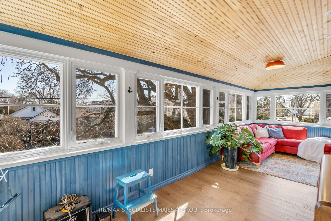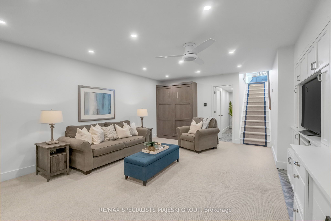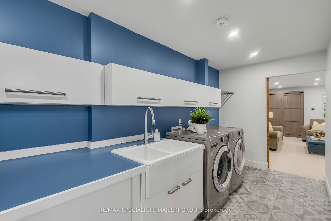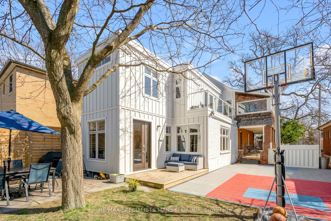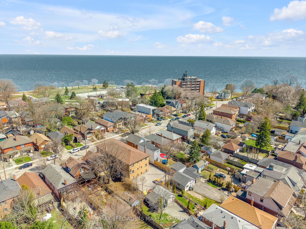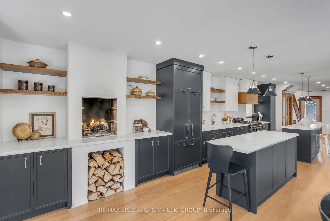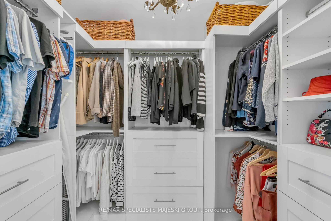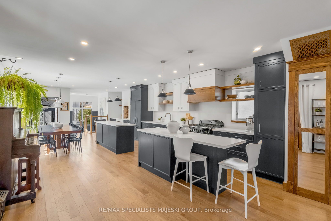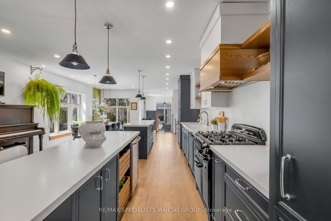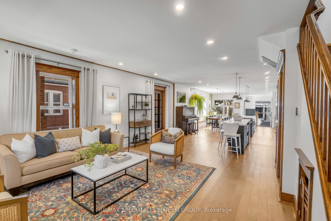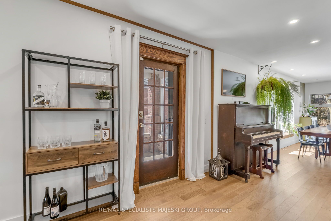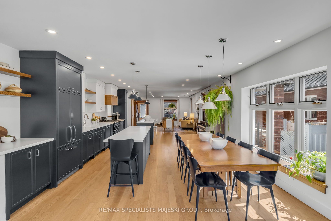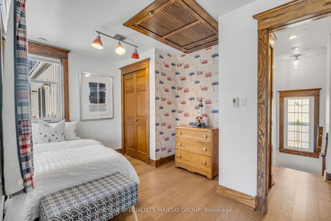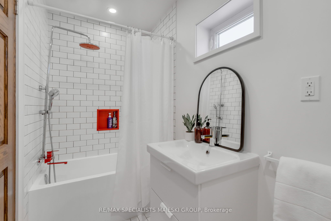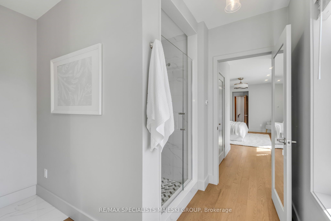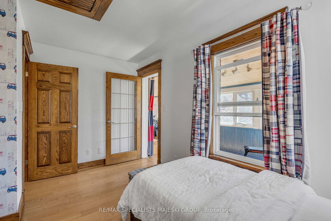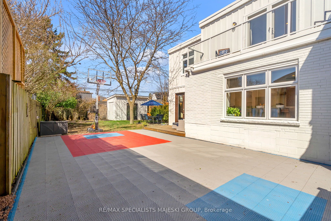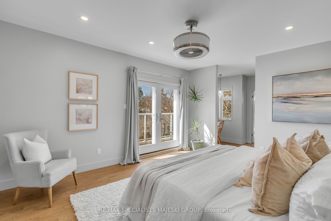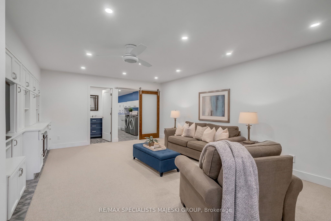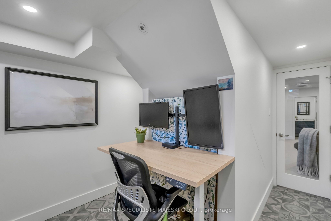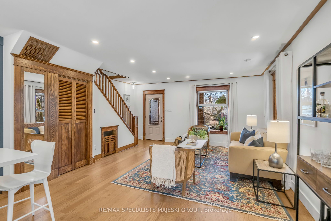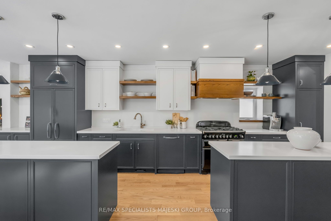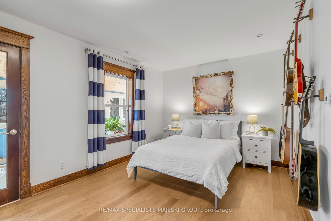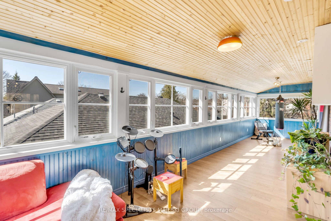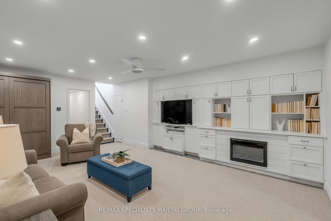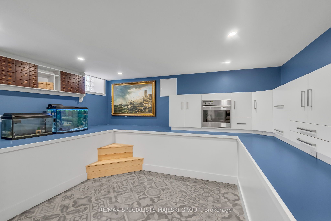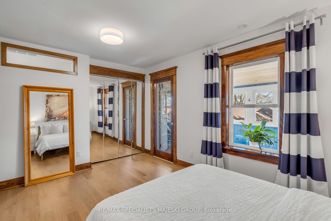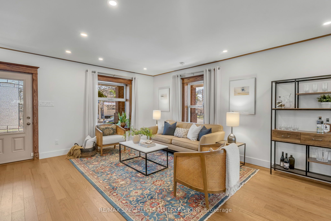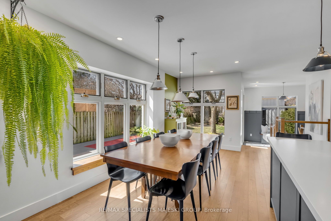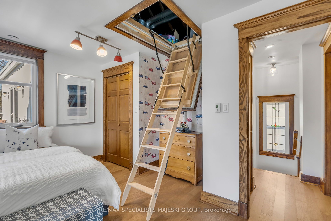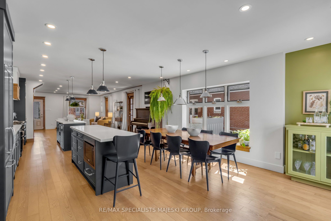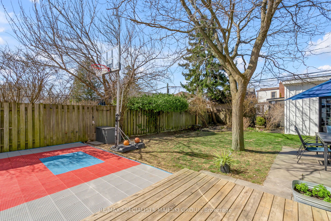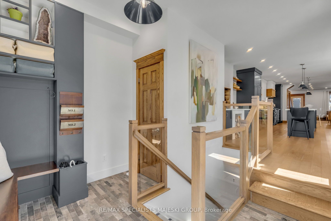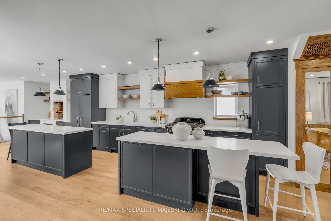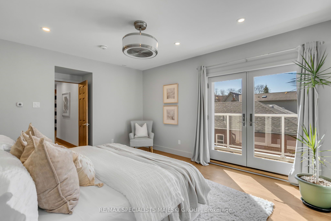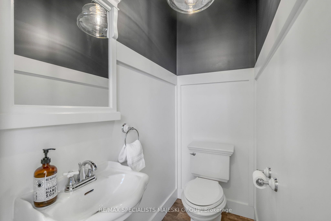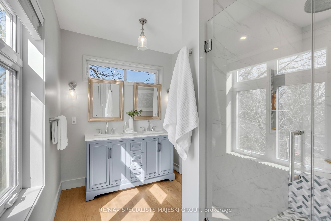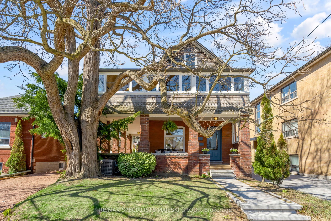
$2,395,000
Est. Payment
$9,147/mo*
*Based on 20% down, 4% interest, 30-year term
Listed by RE/MAX SPECIALISTS MAJESKI GROUP
Detached•MLS #W12098315•New
Room Details
| Room | Features | Level |
|---|---|---|
Living Room 5.05 × 4.9 m | Hardwood FloorPot LightsHeated Floor | Main |
Kitchen 4.2 × 4.9 m | Hardwood FloorFireplaceCentre Island | Main |
Dining Room 4.6 × 5.24 m | Hardwood FloorHeated FloorFireplace | Main |
Primary Bedroom 5.21 × 4.02 m | Walk-In Closet(s)4 Pc EnsuiteW/O To Balcony | Second |
Bedroom 2 4.32 × 2.95 m | W/O To BalconyLarge WindowHardwood Floor | Second |
Bedroom 3 3.1 × 4.66 m | Hardwood FloorW/O To Balcony | Second |
Client Remarks
Nestled in the heart of one of the city's most secret lakefront neighbourhoods lies a magical home that seems plucked right out of a novel. This kind of home almost never comes to market. Tucked quietly on an extra-wide lot with a private drive and a porch that feels like it belongs in Architectural Digest. This property is a masterclass in understated lakeside elegance. From the moment you approach the iconic covered porch, framed by mature trees and dappled in golden afternoon light, there's an unmistakable sense that this is something truly special. Every line of the home speaks to architectural intention. Every material choice whispers of quality. Every corner has a surprise and tells a story. Inside, the heart of the home is a bespoke custom kitchen, effortlessly blending form and function. Two centre islands provide symmetry and flow, while built-in appliances and a commanding AGA stove ground the space in culinary authenticity. A raised wood-burning fireplace adds warmth literally and aesthetically anchoring the space with its raw, elemental charm.The layout is both refined and liveable. Bedrooms and bathrooms are spread with thoughtful precision. The principal suite offers a private escape: a huge terrace tucked among the trees, a make-up den, a walk-in closet, and a bath that exudes quiet luxury. Each secondary bedroom is its own architectural gem full of character, ample storage, light, and purpose.The second floor hosts a wraparound family room, a treehouse-like vantage point with views that stretch to the lake.On the lower level, soaring ceilings and unexpected size gives way to a baking/craft room, office, and a family space that feels grounded yet grand.Outdoors a sports court, koi pond, and oversized workshop offer both serenity and utility, while the homes in-floor heating and forced air AC deliver next-level comfort and efficiency. This is a home for those who appreciate architecture with soul timeless, ultra-comfortable, and entirely unforgettable.
About This Property
48 Fourth Street, Etobicoke, M8V 2Y3
Home Overview
Basic Information
Walk around the neighborhood
48 Fourth Street, Etobicoke, M8V 2Y3
Shally Shi
Sales Representative, Dolphin Realty Inc
English, Mandarin
Residential ResaleProperty ManagementPre Construction
Mortgage Information
Estimated Payment
$0 Principal and Interest
 Walk Score for 48 Fourth Street
Walk Score for 48 Fourth Street

Book a Showing
Tour this home with Shally
Frequently Asked Questions
Can't find what you're looking for? Contact our support team for more information.
See the Latest Listings by Cities
1500+ home for sale in Ontario

Looking for Your Perfect Home?
Let us help you find the perfect home that matches your lifestyle
