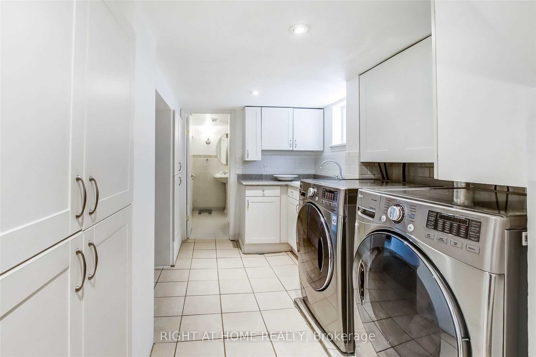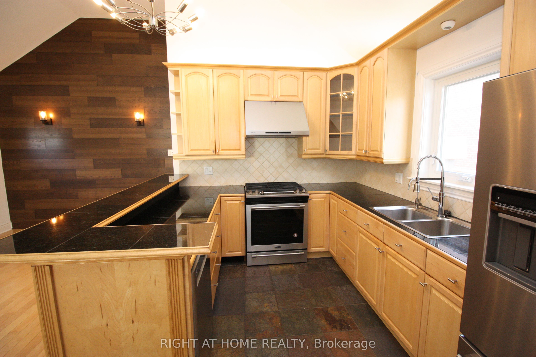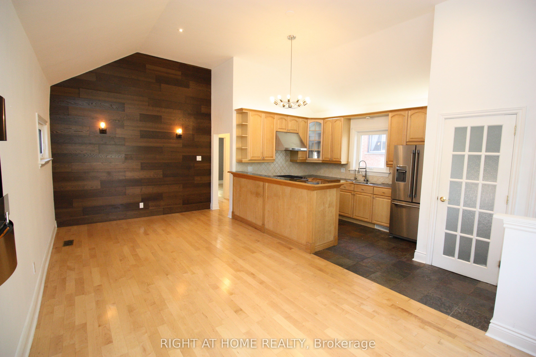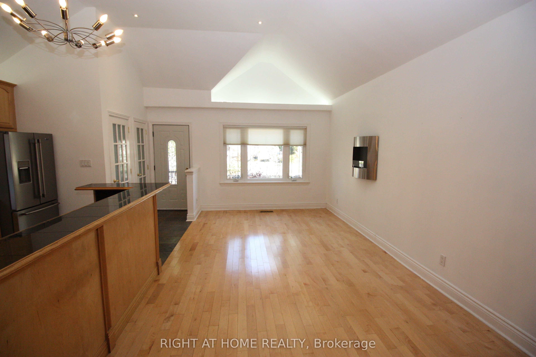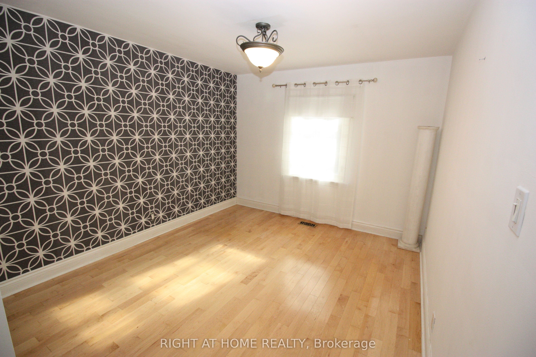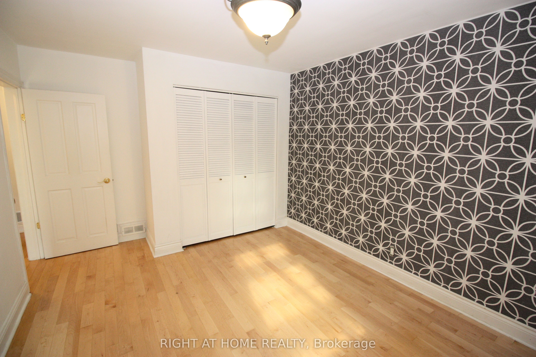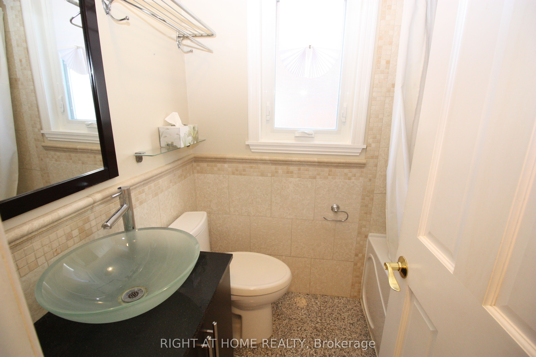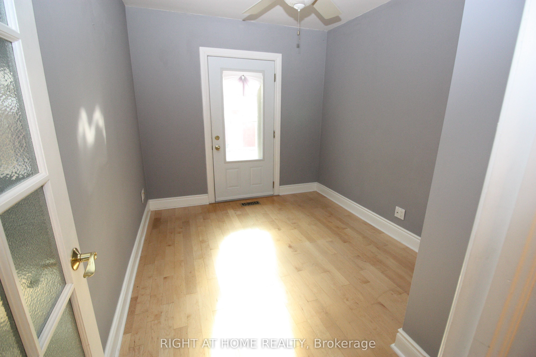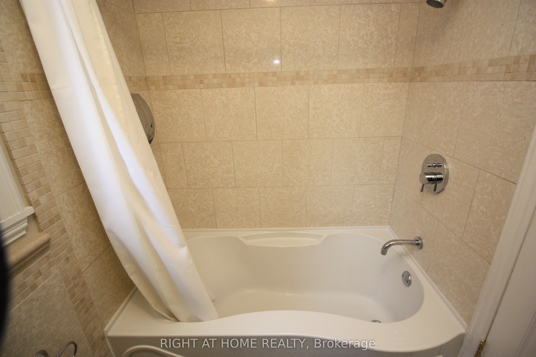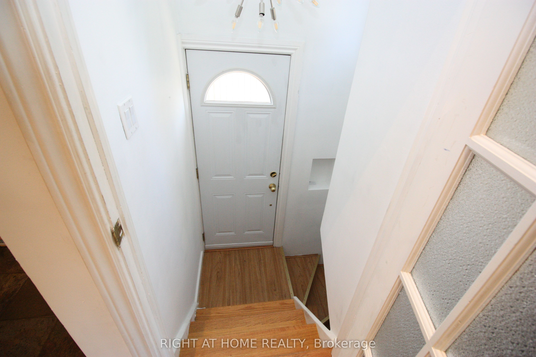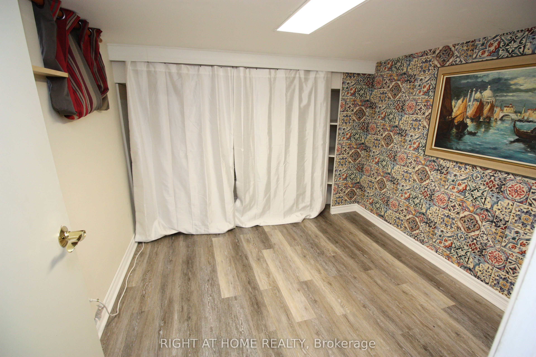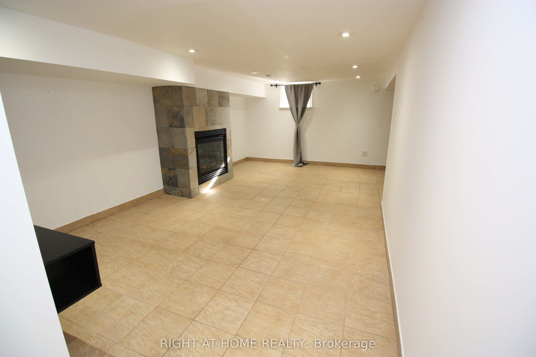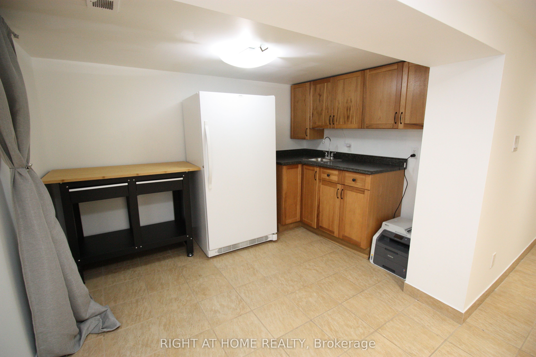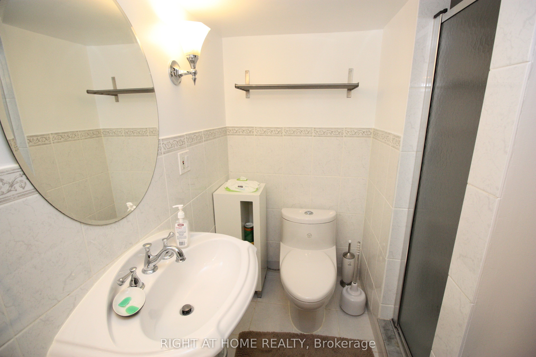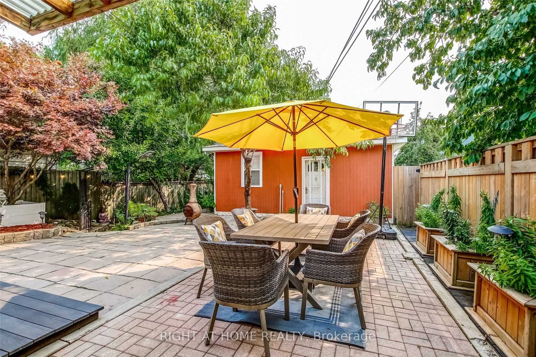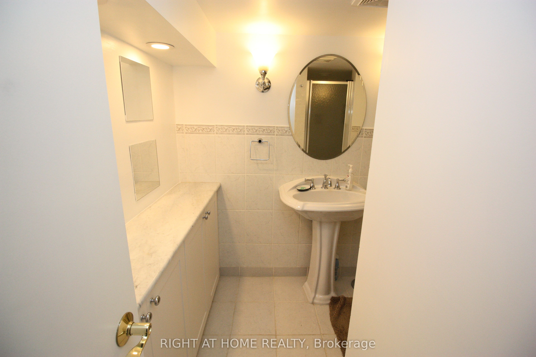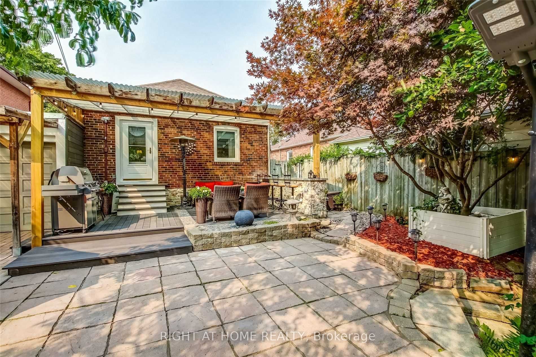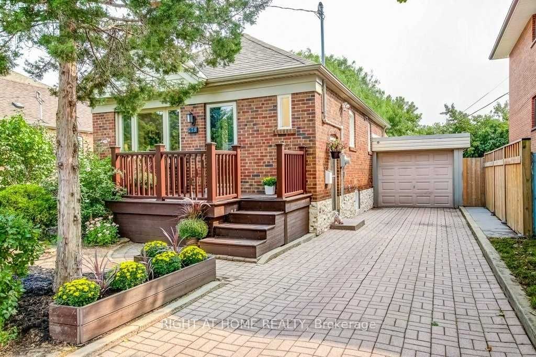
$1,095,000
Est. Payment
$4,182/mo*
*Based on 20% down, 4% interest, 30-year term
Listed by RIGHT AT HOME REALTY
Detached•MLS #W12227125•New
Room Details
| Room | Features | Level |
|---|---|---|
Kitchen 3.53 × 2.62 m | Combined w/FamilyStainless Steel ApplCathedral Ceiling(s) | Main |
Living Room 6.6 × 3.17 m | Pot LightsCathedral Ceiling(s)Electric Fireplace | Main |
Primary Bedroom 4.37 × 3.2 m | Hardwood FloorDouble ClosetWindow | Main |
Bedroom 2 3.25 × 2.77 m | WindowLarge Closet | Lower |
Client Remarks
Striking Modern Open Concept Raised Bungalow In Quiet Neighbourhood. Hardwood Flooring And 12' Vaulted Ceilings On Main Floor.Chef's Kitchen With Top Level Finishes Including: Cust/Cabinets, Ss Appliances, Gas Range With Commercial Hood, And 6-Stage Water Treatment System With Uv Lamp.H/E Appliances Thr-Out,Including Furnace, Hot Water Heater(O), Washer And Dryer.Upgraded Bathrooms With Heated Flooring.New Wndws(2018). R50 Insulation.Prime location near parks, top-rated schools, shopping, TTC, GO Transit, Sherway Gardens Mall, major highways with quick access to downtown and the airport.
About This Property
479 Rimilton Avenue, Etobicoke, M8W 2H2
Home Overview
Basic Information
Walk around the neighborhood
479 Rimilton Avenue, Etobicoke, M8W 2H2
Shally Shi
Sales Representative, Dolphin Realty Inc
English, Mandarin
Residential ResaleProperty ManagementPre Construction
Mortgage Information
Estimated Payment
$0 Principal and Interest
 Walk Score for 479 Rimilton Avenue
Walk Score for 479 Rimilton Avenue

Book a Showing
Tour this home with Shally
Frequently Asked Questions
Can't find what you're looking for? Contact our support team for more information.
See the Latest Listings by Cities
1500+ home for sale in Ontario

Looking for Your Perfect Home?
Let us help you find the perfect home that matches your lifestyle
