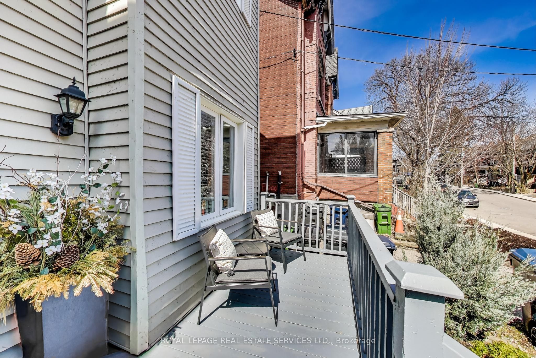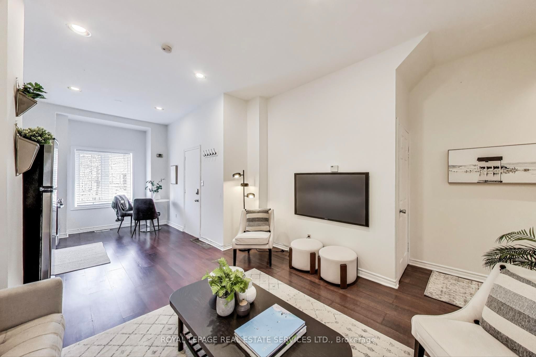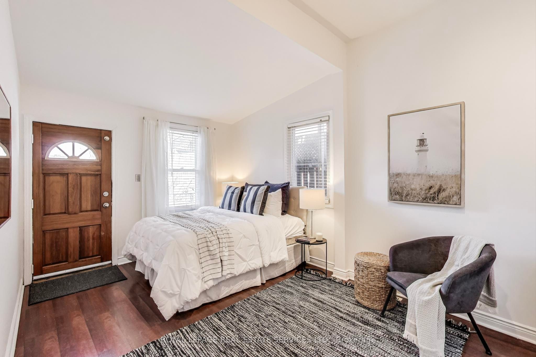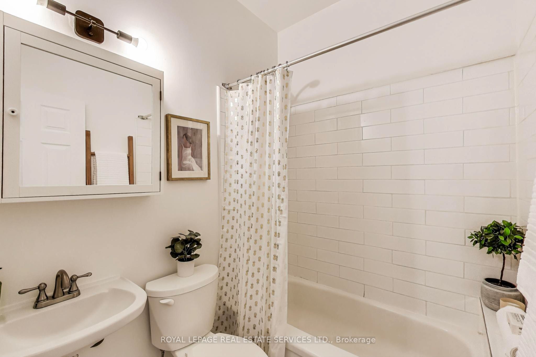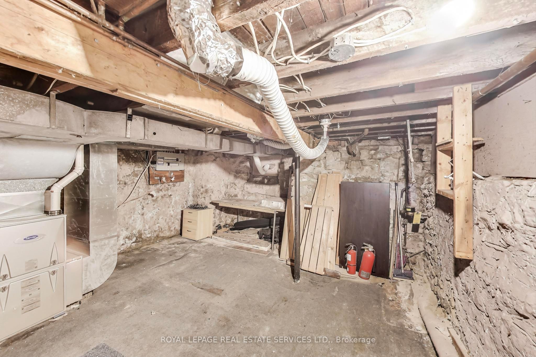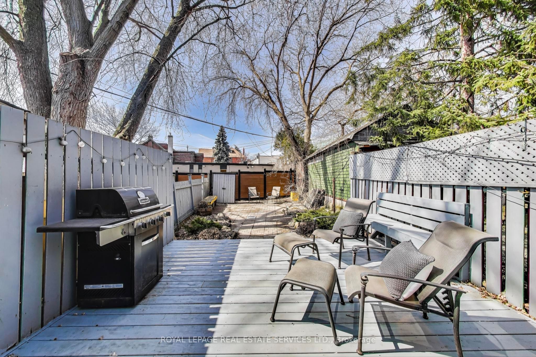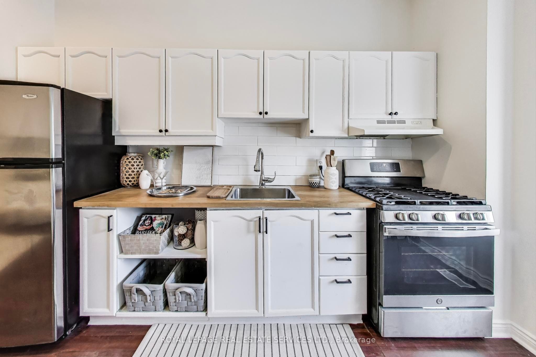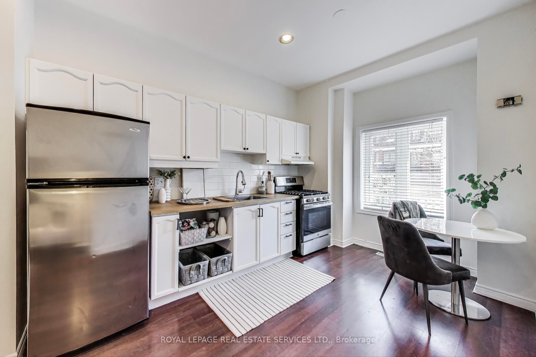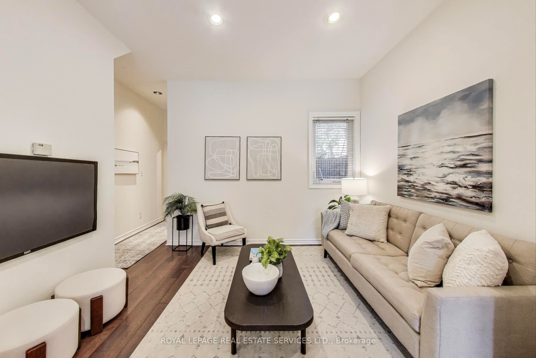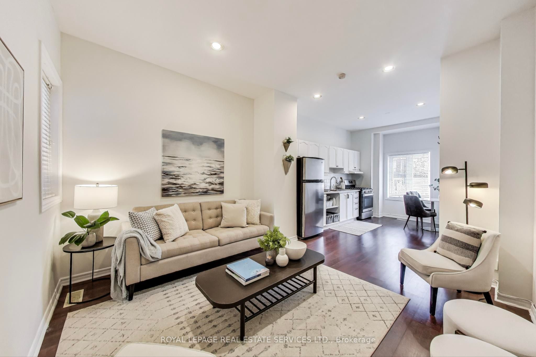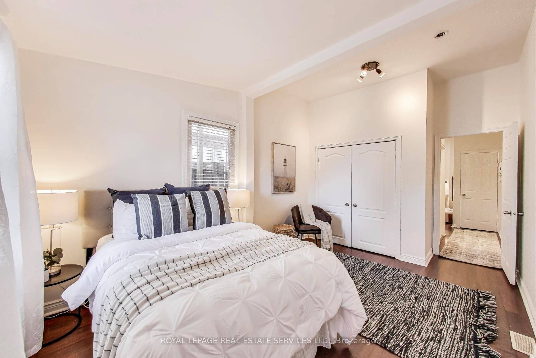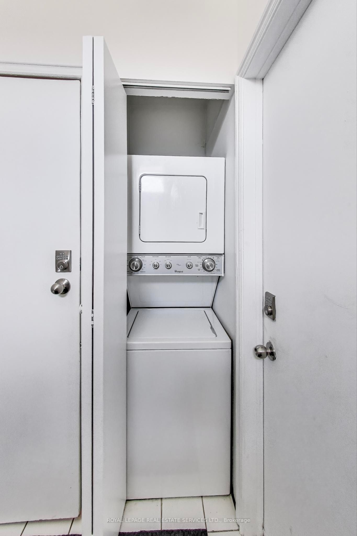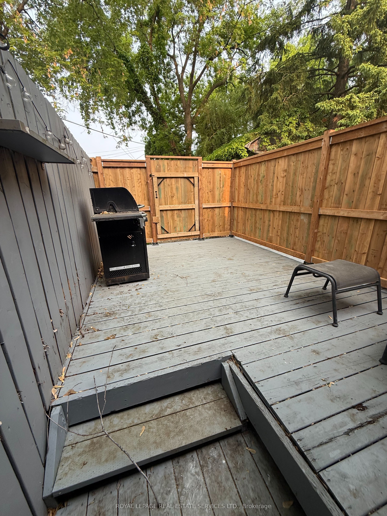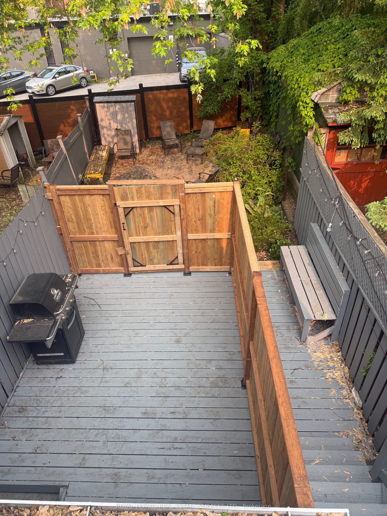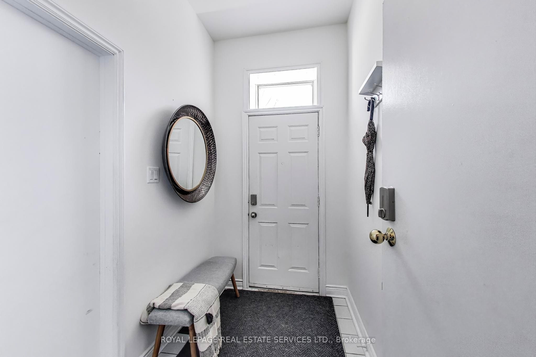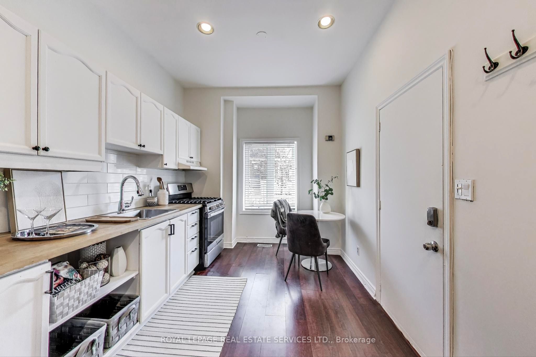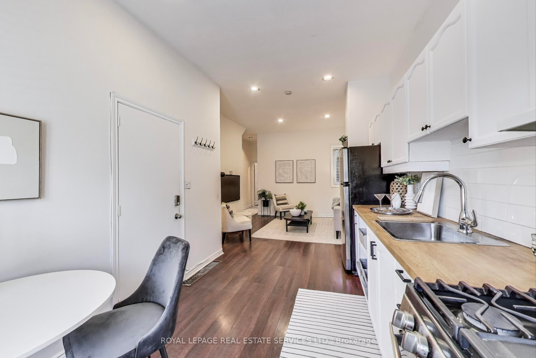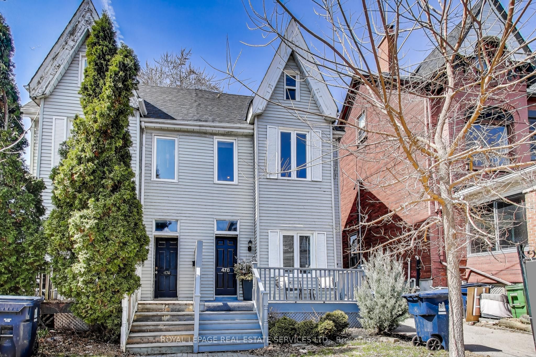
$2,600 /mo
Listed by ROYAL LEPAGE REAL ESTATE SERVICES LTD.
Semi-Detached •MLS #W12199241•New
Room Details
| Room | Features | Level |
|---|---|---|
Kitchen 3.4 × 4 m | Eat-in KitchenStainless Steel ApplCombined w/Living | Main |
Living Room 3.7 × 3.8 m | LaminateCombined w/KitchenOpen Concept | Main |
Bedroom 3.1 × 3 m | LaminateW/O To GardenCloset | Main |
Client Remarks
Welcome To 478 Indian Grove - A Gorgeous Bright Main Floor Apartment Situated In The Heart Of The Junction close to all the shops, restaurants and boutiques along Dundas West. This unit occupies the main floor and has access to a half basement for extra storage. The Sunny Open concept Kitchen And Living Room Is East Facing to catch the morning sun and has high celinings giving a sense of space and light. The kitchen has been updated with new cabinetry, stainless steel appliances and quartz counters. The bedroom is an excellent size with a large built in closet and leads out to the back garden and private rear deck. The unit has new white oak flooring laid throughout and been freshly painted. There is a Shared Laundry With The Upper Unit And Street Parking. The location is fantastic and within walking distance of the UP Express, High Park, The Junction and Roncesvalles.
About This Property
478 Indian Grove, Etobicoke, M6P 2B9
Home Overview
Basic Information
Walk around the neighborhood
478 Indian Grove, Etobicoke, M6P 2B9
Shally Shi
Sales Representative, Dolphin Realty Inc
English, Mandarin
Residential ResaleProperty ManagementPre Construction
 Walk Score for 478 Indian Grove
Walk Score for 478 Indian Grove

Book a Showing
Tour this home with Shally
Frequently Asked Questions
Can't find what you're looking for? Contact our support team for more information.
See the Latest Listings by Cities
1500+ home for sale in Ontario

Looking for Your Perfect Home?
Let us help you find the perfect home that matches your lifestyle
