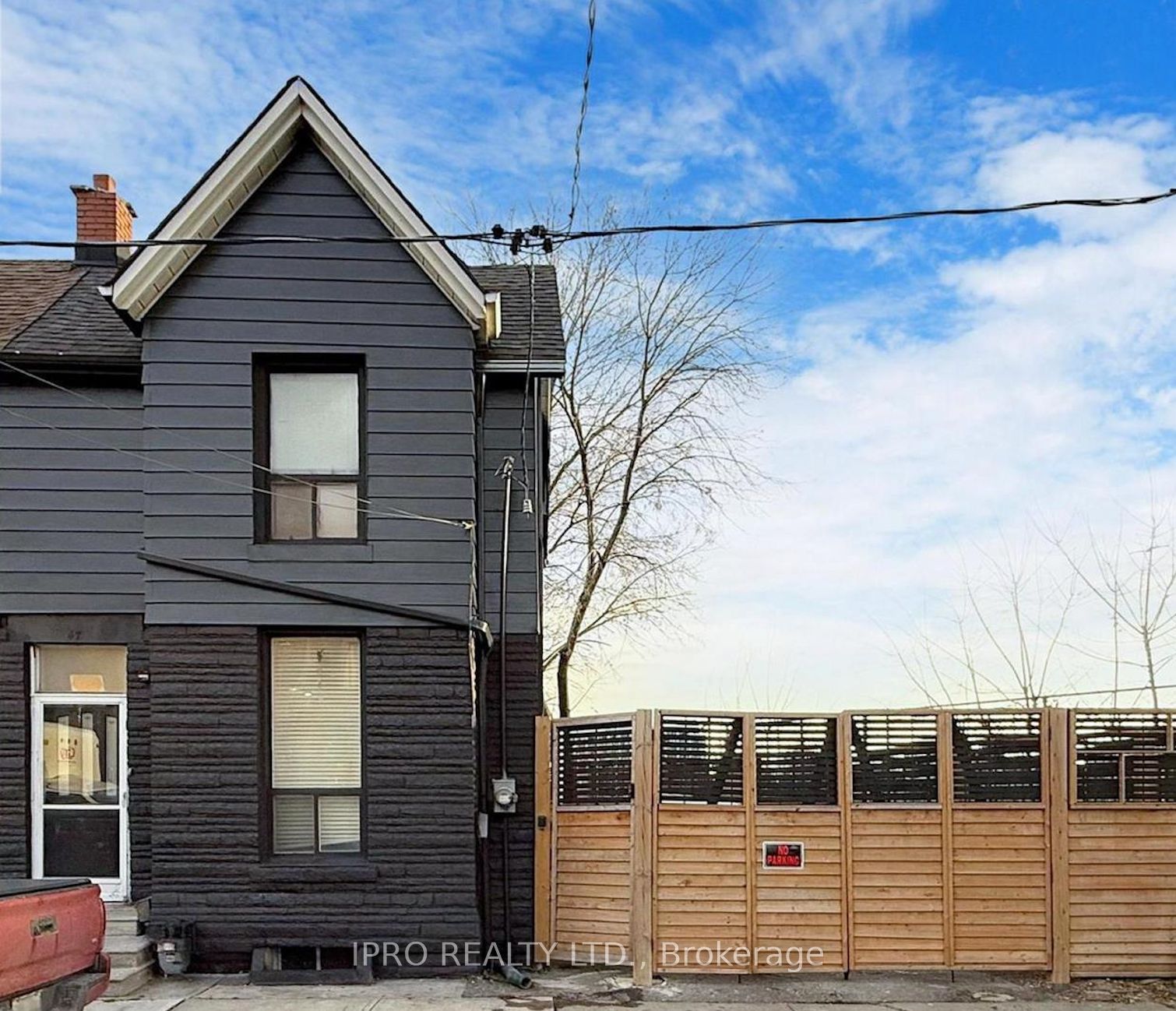
$849,000
Est. Payment
$3,243/mo*
*Based on 20% down, 4% interest, 30-year term
Listed by IPRO REALTY LTD.
Semi-Detached •MLS #W12212909•New
Room Details
| Room | Features | Level |
|---|---|---|
Living Room 4.11 × 3.35 m | Hardwood FloorOpen ConceptRenovated | Main |
Dining Room 3.75 × 3.5 m | Hardwood FloorOpen ConceptRenovated | Main |
Kitchen 4.01 × 3.05 m | Hardwood FloorW/O To Yard | Main |
Primary Bedroom 4.5 × 4.01 m | ParquetCloset | Second |
Bedroom 2 2.9 × 2.8 m | ParquetCloset | Second |
Bedroom 3 3.45 × 2.5 m | ParquetSeparate Room | Second |
Client Remarks
*Photos Coming Soon* Discover affordable living in a prime Toronto location. This spacious, move-in-ready home offers an open-concept layout with high ceilings, a fully fenced yard with 2 enclosed parking spaces, and a drive-in gate. Just minutes from Keele & Dundas, Keele & Bloor subway stations, bus stops, schools, and the bustling St. Clair shops & restaurants, convenience is at your fingertips. Enjoy easy access to LA Fitness, The Junction, and Davenport Rd to downtown.This is a must-see.
About This Property
47 Lindner Street, Etobicoke, M6N 1B3
Home Overview
Basic Information
Walk around the neighborhood
47 Lindner Street, Etobicoke, M6N 1B3
Shally Shi
Sales Representative, Dolphin Realty Inc
English, Mandarin
Residential ResaleProperty ManagementPre Construction
Mortgage Information
Estimated Payment
$0 Principal and Interest
 Walk Score for 47 Lindner Street
Walk Score for 47 Lindner Street

Book a Showing
Tour this home with Shally
Frequently Asked Questions
Can't find what you're looking for? Contact our support team for more information.
See the Latest Listings by Cities
1500+ home for sale in Ontario

Looking for Your Perfect Home?
Let us help you find the perfect home that matches your lifestyle