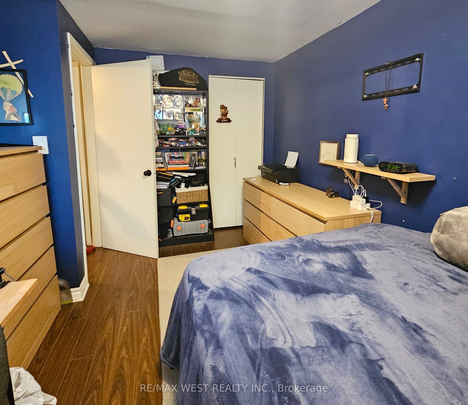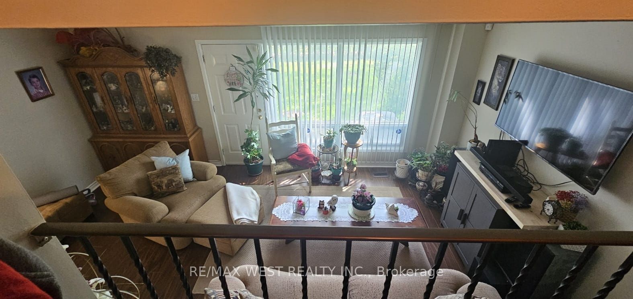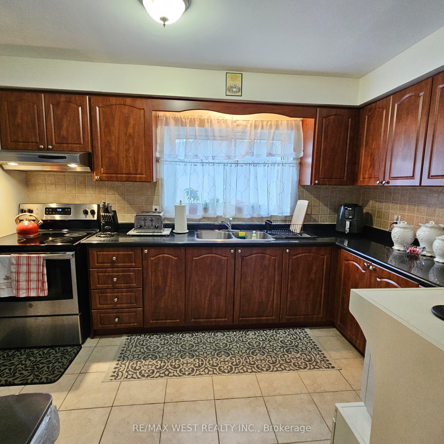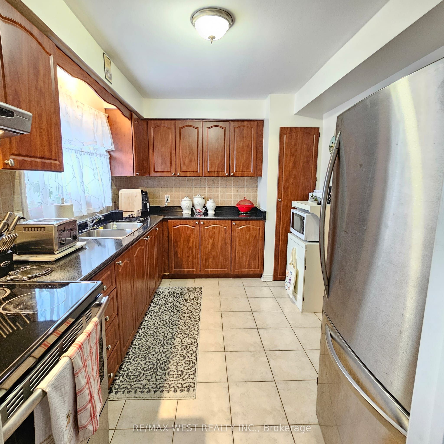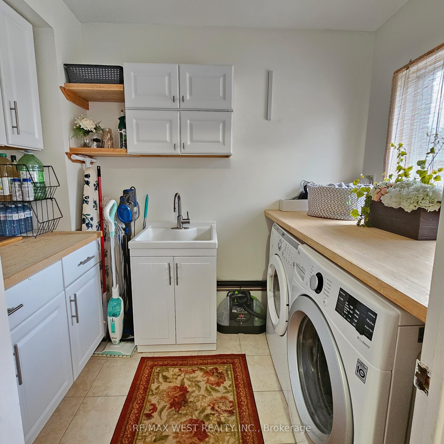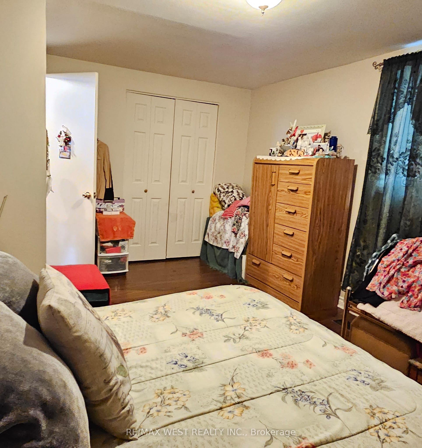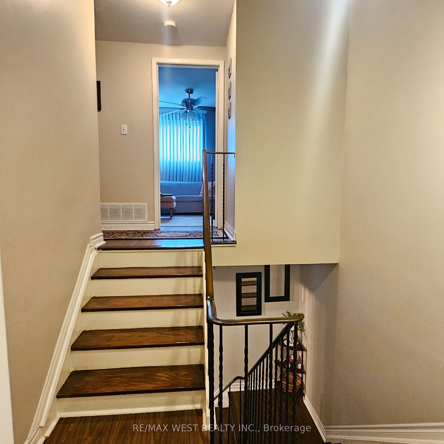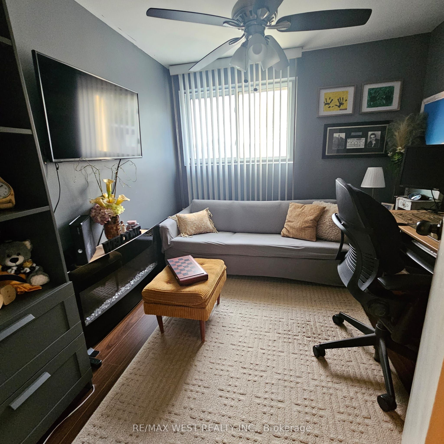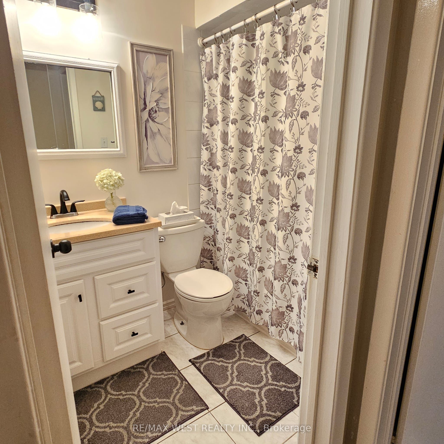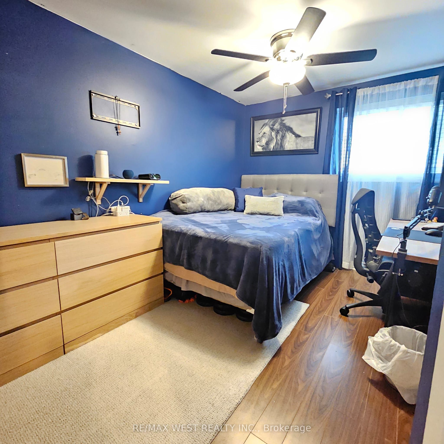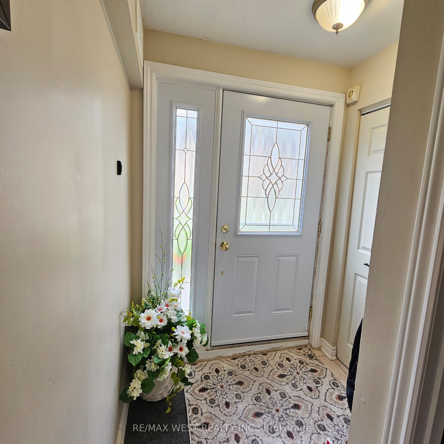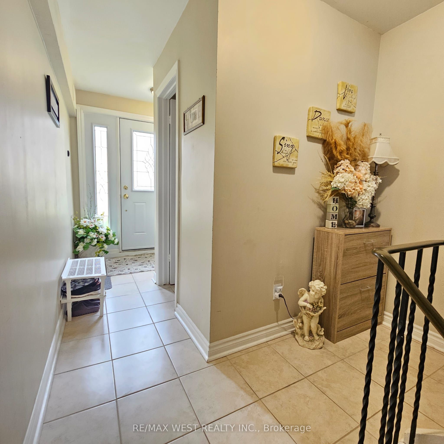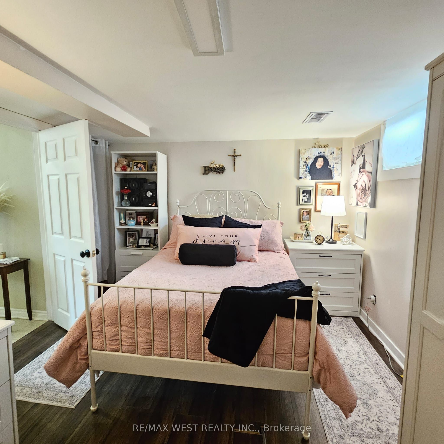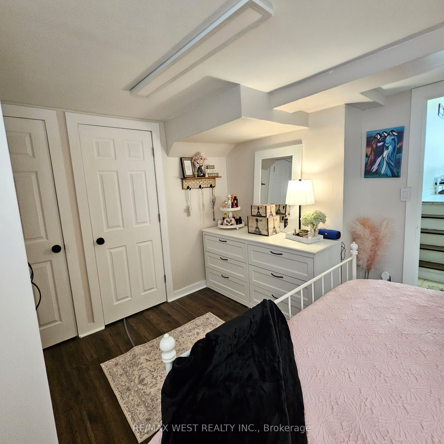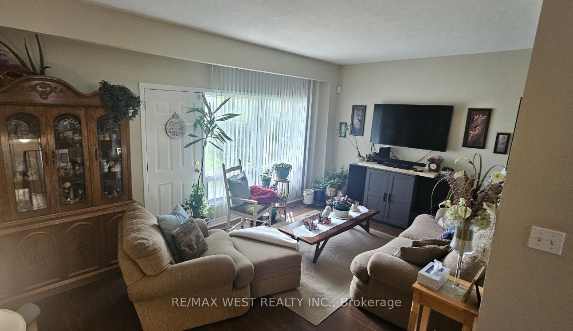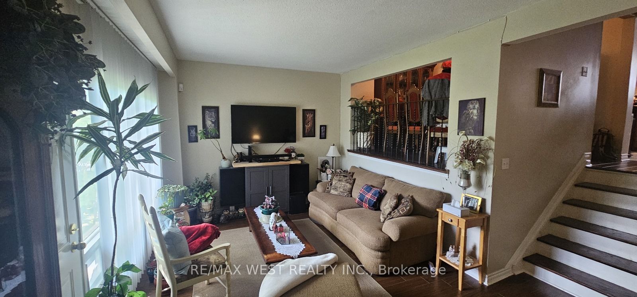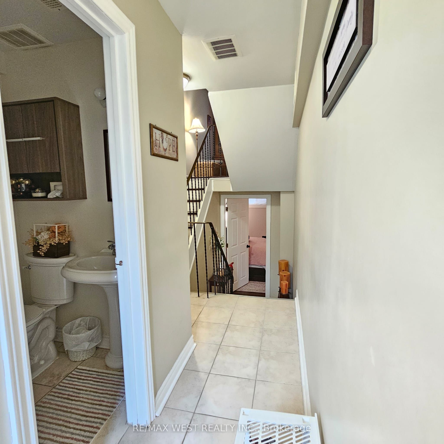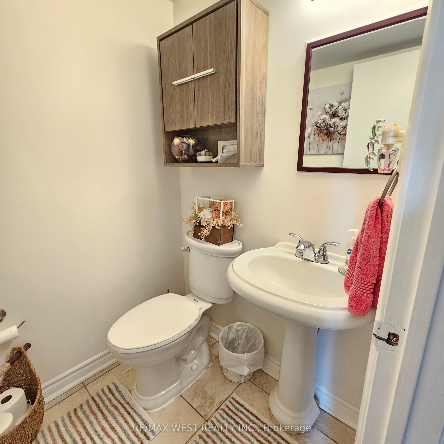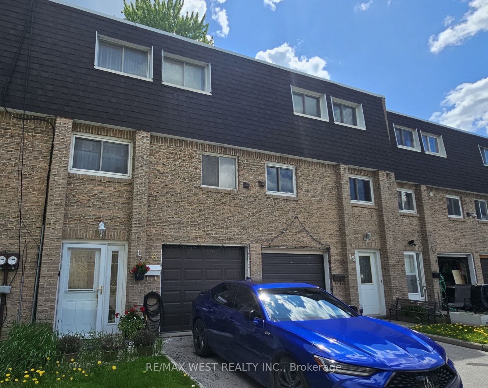
$729,900
Est. Payment
$2,788/mo*
*Based on 20% down, 4% interest, 30-year term
Listed by RE/MAX WEST REALTY INC.
Condo Townhouse•MLS #W12175899•Price Change
Included in Maintenance Fee:
Common Elements
Water
Parking
Room Details
| Room | Features | Level |
|---|---|---|
Living Room 5.66 × 3.45 m | W/O To YardLarge WindowLaminate | Main |
Dining Room 3.23 × 2.82 m | Overlooks LivingSeparate RoomLaminate | Second |
Kitchen 3.68 × 2.71 m | Eat-in KitchenTile Floor | Second |
Primary Bedroom 4.88 × 3.5 m | LaminateCloset | |
Bedroom 2 2.8 × 2.74 m | LaminateCloset | Third |
Bedroom 3 3.99 × 2.8 m | LaminateCloset | Third |
Client Remarks
Exceptional Location! Just steps from TTC , top-rated schools, major highways , and fantastic shopping. This well-maintained home is a true gem . Featuring laminate and tile flooring , a beautifully stained oak stairs , and a modernized kitchen complete with sleek stainless steel fridge and stove. The convenience of main-floor upgraded with a front-loading washer and dryer adds extra ease , upgraded washrooms, while the basement room recently renovated stylish paint throughout elevate the home's charm . Neat & clean, - this property truly shows 10++++ . Experience it for yourself-seeing is believing
About This Property
47 Lexington Avenue, Etobicoke, M9V 2G4
Home Overview
Basic Information
Walk around the neighborhood
47 Lexington Avenue, Etobicoke, M9V 2G4
Shally Shi
Sales Representative, Dolphin Realty Inc
English, Mandarin
Residential ResaleProperty ManagementPre Construction
Mortgage Information
Estimated Payment
$0 Principal and Interest
 Walk Score for 47 Lexington Avenue
Walk Score for 47 Lexington Avenue

Book a Showing
Tour this home with Shally
Frequently Asked Questions
Can't find what you're looking for? Contact our support team for more information.
See the Latest Listings by Cities
1500+ home for sale in Ontario

Looking for Your Perfect Home?
Let us help you find the perfect home that matches your lifestyle
