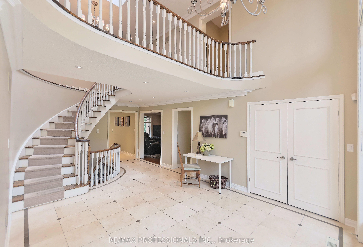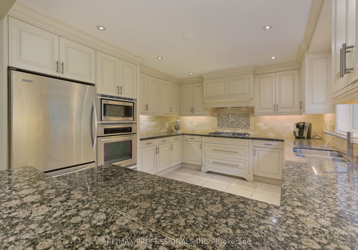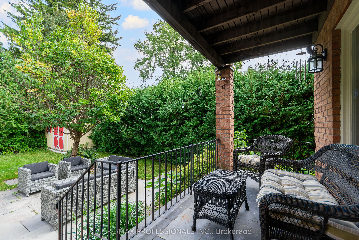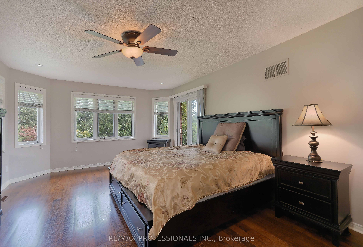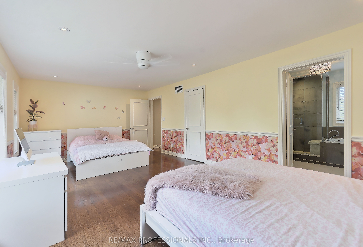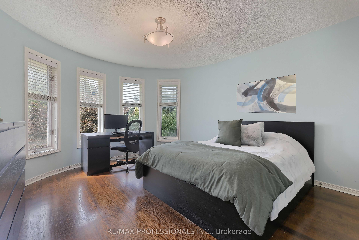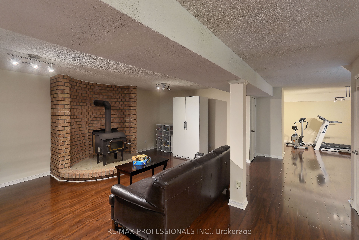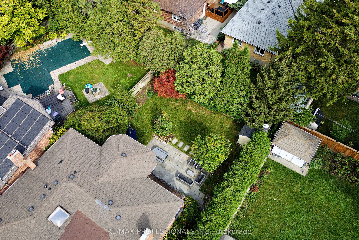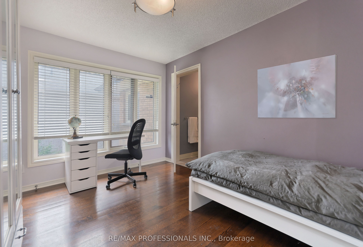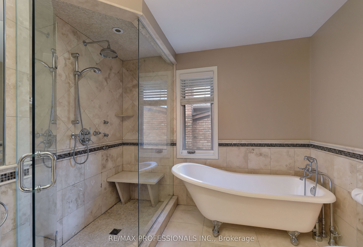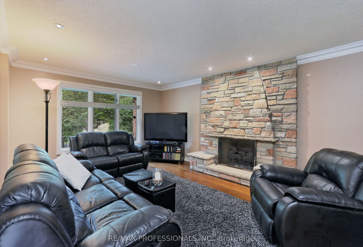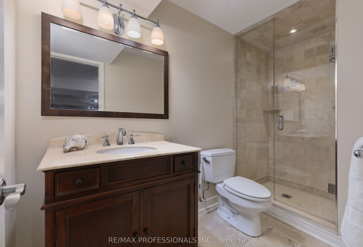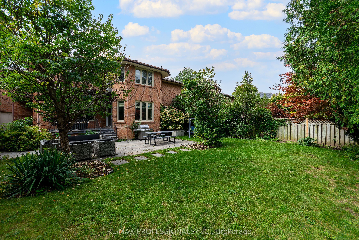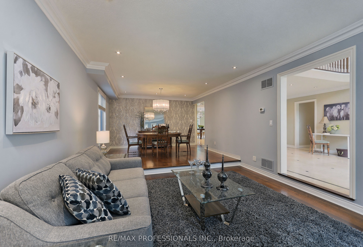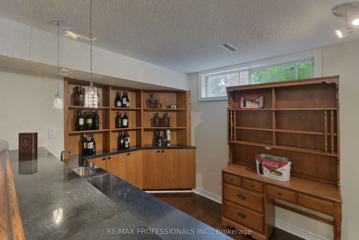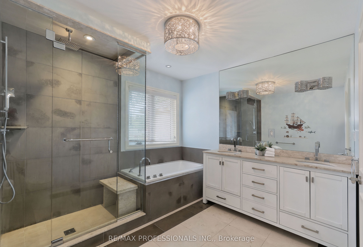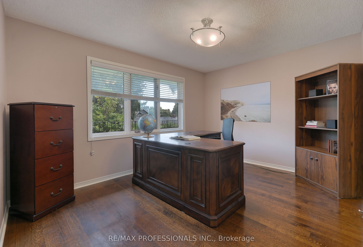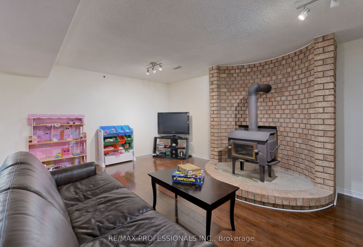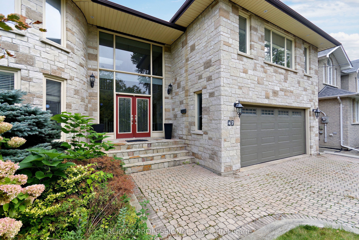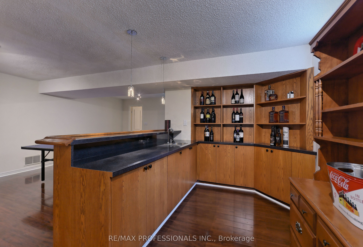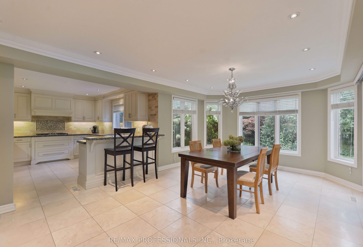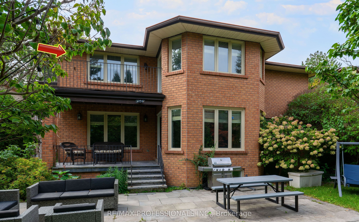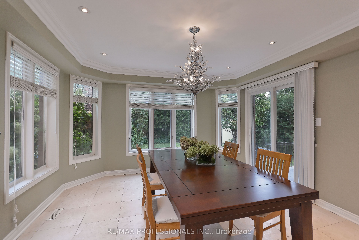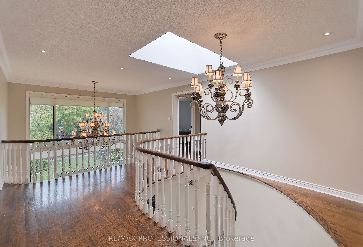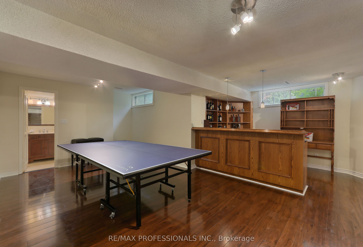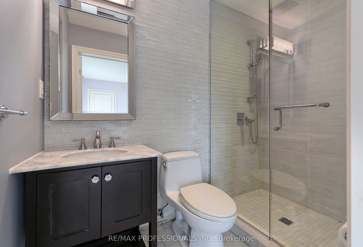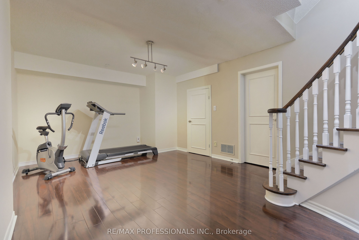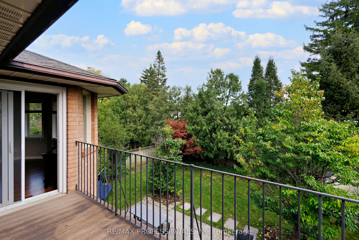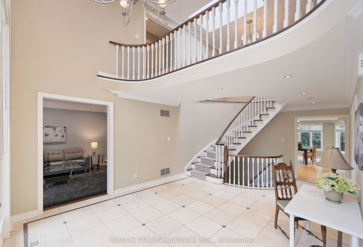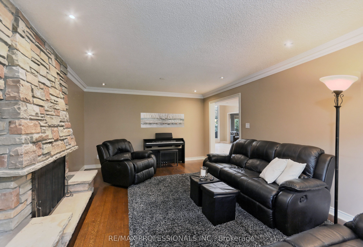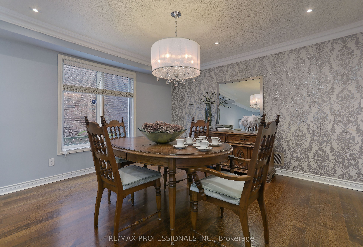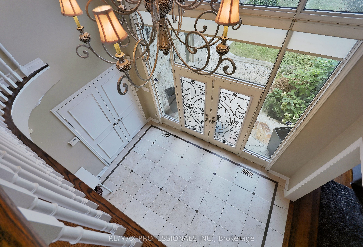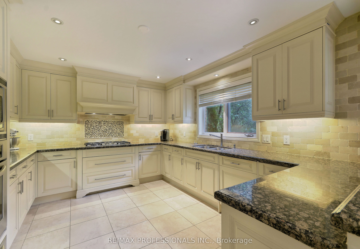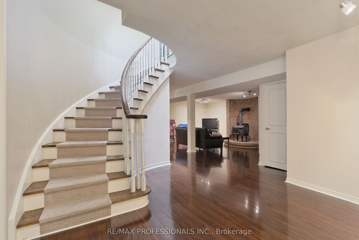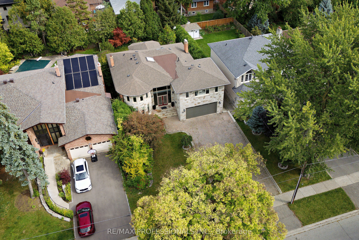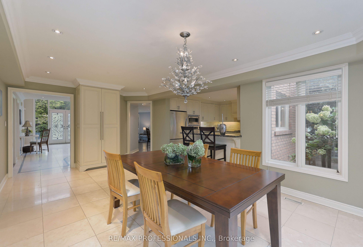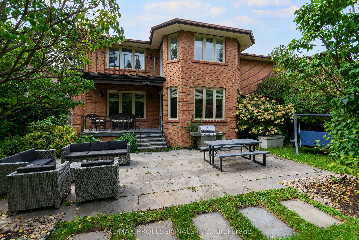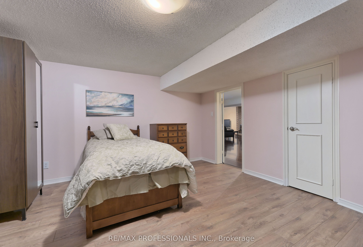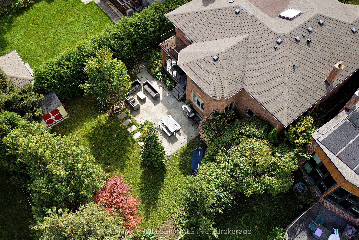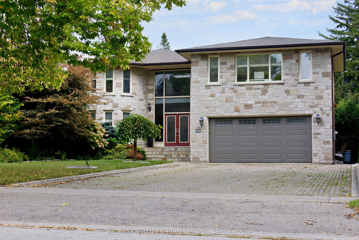
$2,488,000
Est. Payment
$9,502/mo*
*Based on 20% down, 4% interest, 30-year term
Listed by RE/MAX PROFESSIONALS INC.
Detached•MLS #W12107675•New
Room Details
| Room | Features | Level |
|---|---|---|
Living Room 5.05 × 4.01 m | Sunken RoomHardwood FloorBay Window | Main |
Dining Room 4.06 × 4.01 m | Formal RmHardwood FloorWindow | Main |
Kitchen 4.19 × 3.58 m | Marble FloorStainless Steel ApplGranite Counters | Main |
Primary Bedroom 6.35 × 3.99 m | Hardwood FloorW/O To Balcony5 Pc Ensuite | Second |
Bedroom 2 6.83 × 3.86 m | Hardwood FloorWalk-In Closet(s)5 Pc Ensuite | Second |
Bedroom 3 4.04 × 3.12 m | Hardwood FloorLarge ClosetBow Window | Second |
Client Remarks
Sought After Burnhamthorpe Gardens! Large Custom Built home (over 5000 sqft including basement) on huge private lot (60X160 ft). Boasting 6 bedrooms, 4 bedrooms feature their own ensuite washroom. Large principal rooms with hardwood & marble floors throughout. Gourmet open concept kitchen with S/S appliances & w/o to covered porch. Main floor family room with gas fireplace & over looks yard. Garage access to side entrance. Lower level with new laminate floor wet bar & fireplace perfect for entertaining lower guest bedroom with 3 piece ensuite. Ideal for Nanny/teen suite. Great school district easy TTC & Hwy Access.
About This Property
47 Laurel Avenue, Etobicoke, M9B 4T1
Home Overview
Basic Information
Walk around the neighborhood
47 Laurel Avenue, Etobicoke, M9B 4T1
Shally Shi
Sales Representative, Dolphin Realty Inc
English, Mandarin
Residential ResaleProperty ManagementPre Construction
Mortgage Information
Estimated Payment
$0 Principal and Interest
 Walk Score for 47 Laurel Avenue
Walk Score for 47 Laurel Avenue

Book a Showing
Tour this home with Shally
Frequently Asked Questions
Can't find what you're looking for? Contact our support team for more information.
See the Latest Listings by Cities
1500+ home for sale in Ontario

Looking for Your Perfect Home?
Let us help you find the perfect home that matches your lifestyle
