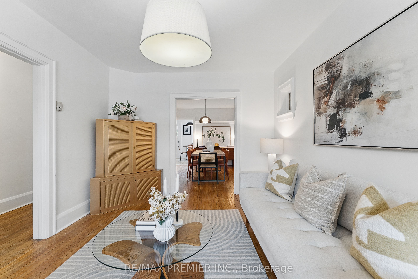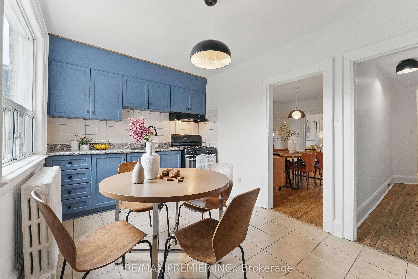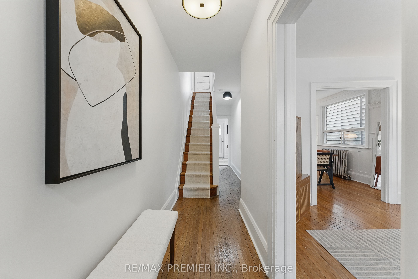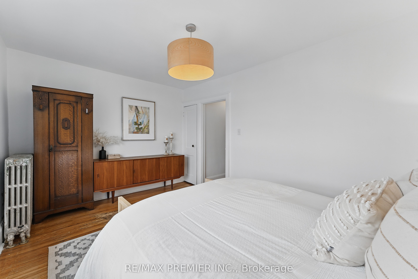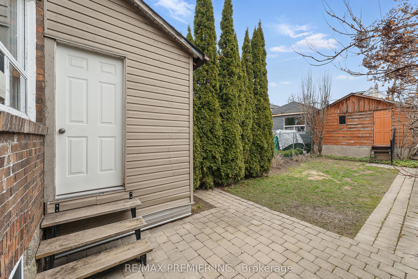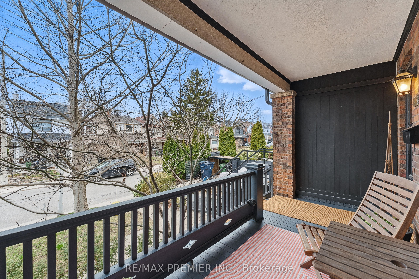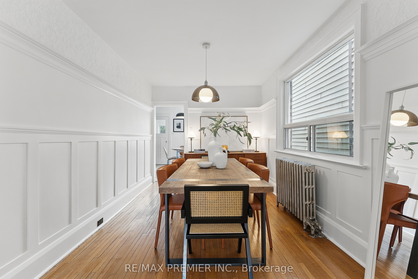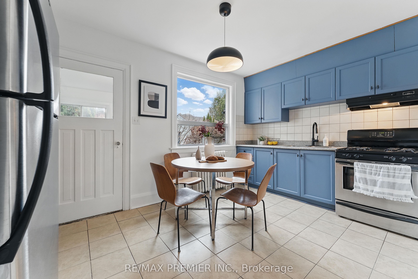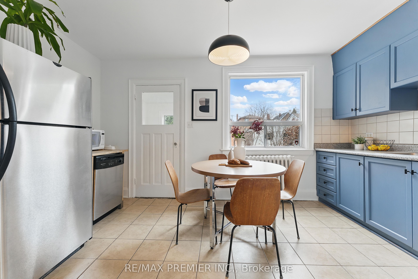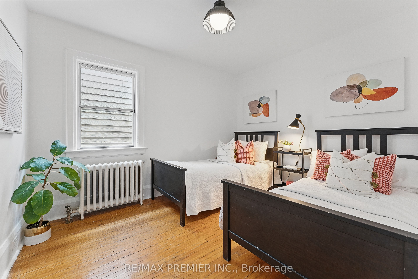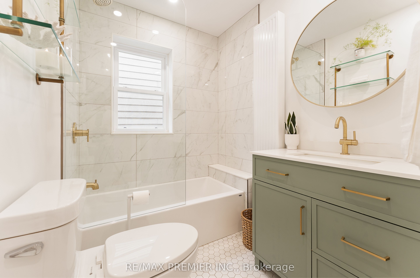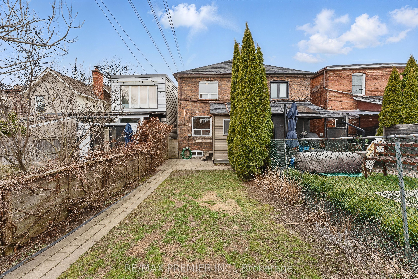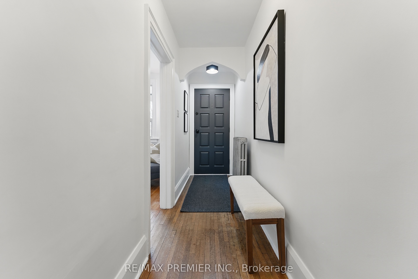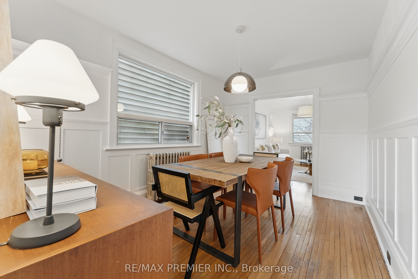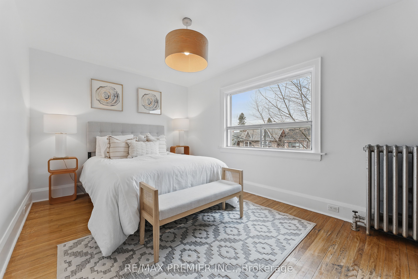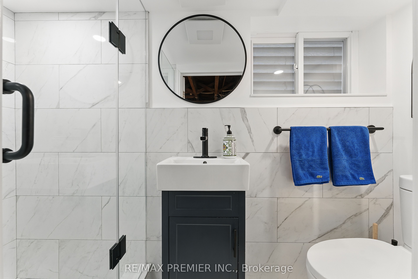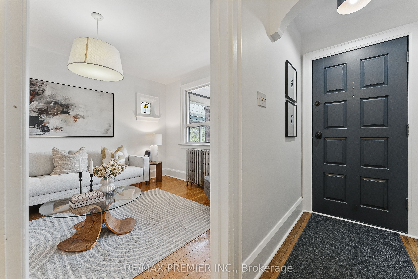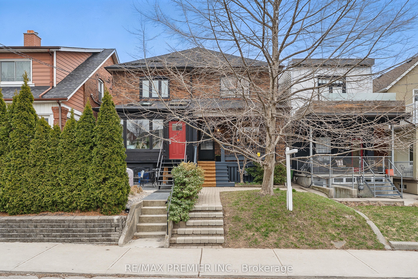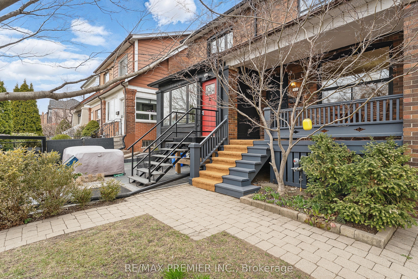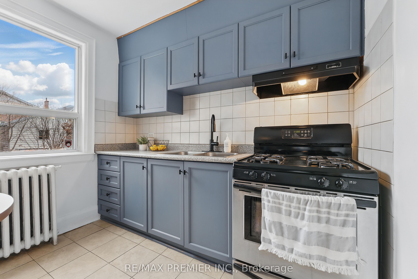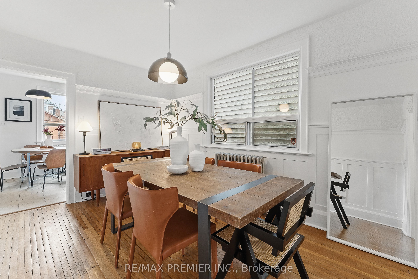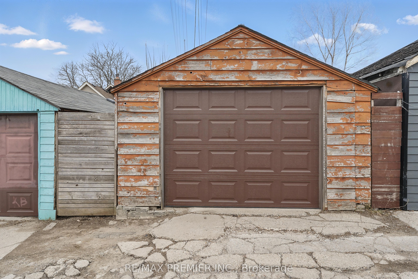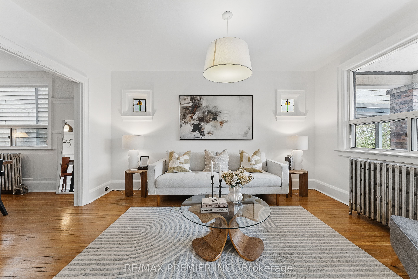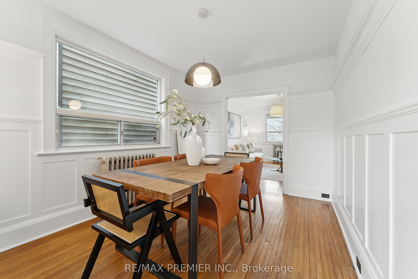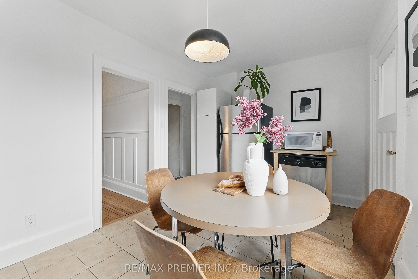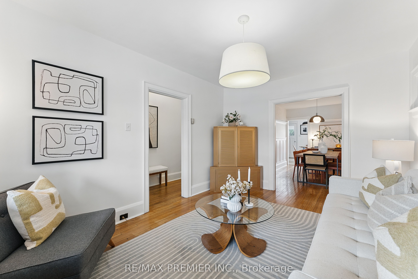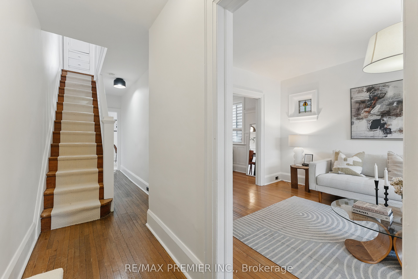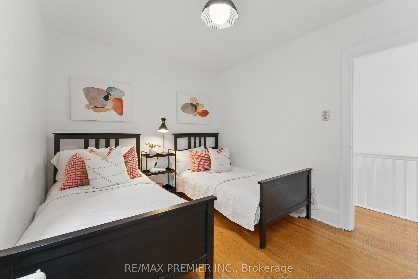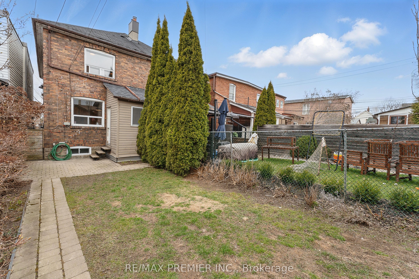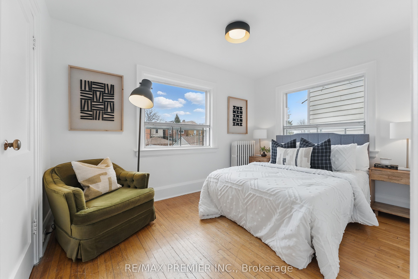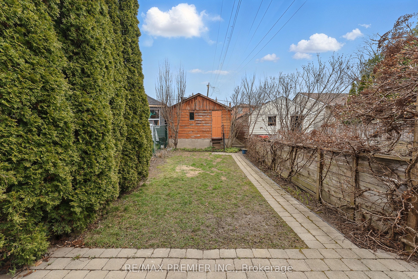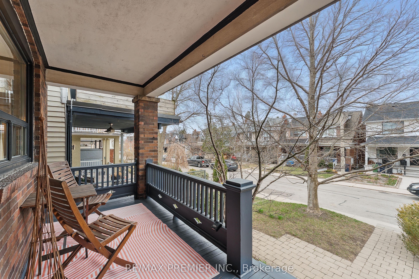
$1,048,000
Est. Payment
$4,003/mo*
*Based on 20% down, 4% interest, 30-year term
Listed by RE/MAX PREMIER INC.
Semi-Detached •MLS #W12090446•New
Room Details
| Room | Features | Level |
|---|---|---|
Living Room 4.38 × 3.25 m | Hardwood FloorStained GlassOverlooks Frontyard | Main |
Dining Room 4.03 × 2.85 m | Hardwood FloorWainscotingFormal Rm | Main |
Kitchen 2.76 × 4.55 m | Stainless Steel ApplTile FloorEat-in Kitchen | Main |
Primary Bedroom 3.08 × 4.6 m | Hardwood FloorClosetOverlooks Frontyard | Second |
Bedroom 2 2.76 × 3.8 m | Hardwood FloorDouble ClosetOverlooks Backyard | Second |
Bedroom 3 3.49 × 2.87 m | Hardwood FloorCloset | Second |
Client Remarks
Welcome to 47 Harvie Avenue an outstanding semi-detached home in the heart of Torontos vibrant Corso Italia. This warm and inviting property blends original character with modern upgrades, offering the perfect mix of charm, space, and location. Step into a sun-filled main floor with a welcoming flow, ideal for both everyday living and entertaining. The spacious living and dining areas feature large windows and timeless details, while the eat-in kitchen offers ample storage, and a walkout to the backyard, perfect for summer barbecues or morning coffees in the sun. Upstairs, you'll find three generously sized bedrooms, each with great light and flexibility for families, guests, or a home office. The recently renovated main bath feels like a retreat. The unfinished basement has so much potential and features a modern 3-piece bathroom already in place; ideal for future customization, an in-law suite, or added living space. The elevated, west-facing front porch offers plenty of privacy for taking in the sunsets. The large backyard is a rare feature for a city home, with trees for privacy and an interlocked seating area, a perfect extension of your living space. Sitting on a deep 18 x 128 ft lot, theres room to entertain, garden, or just enjoy some peace and quiet. A detached garage accessed via laneway adds two convenient parking spots (1 in the garage and 1 outside) and extra storage. Located in a family-friendly neighbourhood full of culture and community, you're steps to St. Clair Ave West, transit, cafes, restaurants, shops, and parks. This home offers space to grow and a lifestyle to love.
About This Property
47 Harvie Avenue, Etobicoke, M6E 4K2
Home Overview
Basic Information
Walk around the neighborhood
47 Harvie Avenue, Etobicoke, M6E 4K2
Shally Shi
Sales Representative, Dolphin Realty Inc
English, Mandarin
Residential ResaleProperty ManagementPre Construction
Mortgage Information
Estimated Payment
$0 Principal and Interest
 Walk Score for 47 Harvie Avenue
Walk Score for 47 Harvie Avenue

Book a Showing
Tour this home with Shally
Frequently Asked Questions
Can't find what you're looking for? Contact our support team for more information.
See the Latest Listings by Cities
1500+ home for sale in Ontario

Looking for Your Perfect Home?
Let us help you find the perfect home that matches your lifestyle
