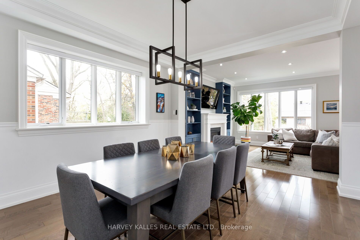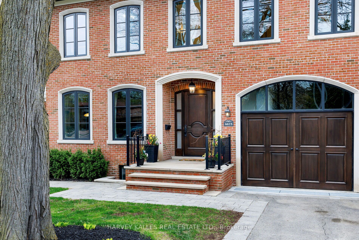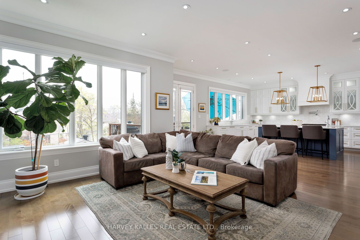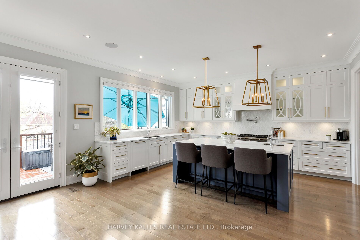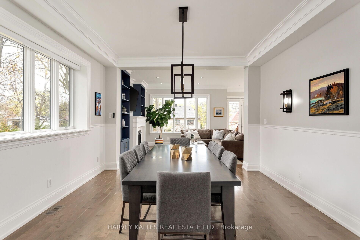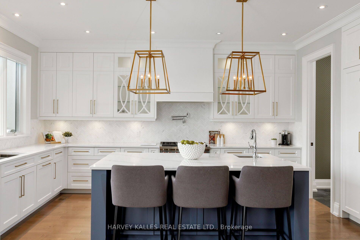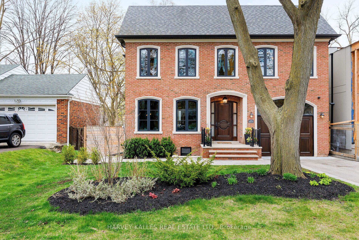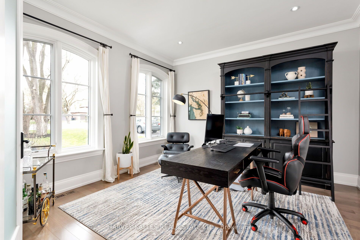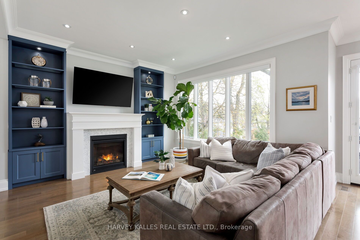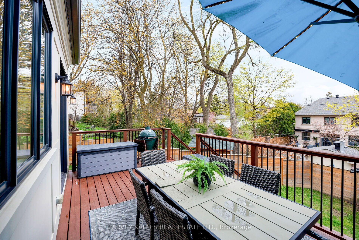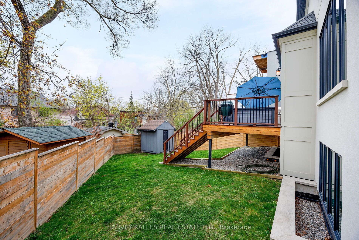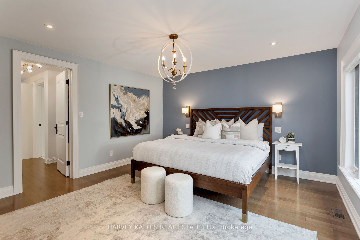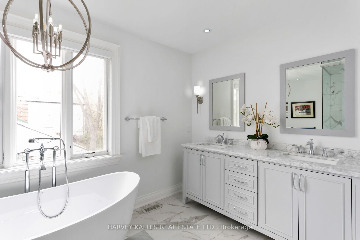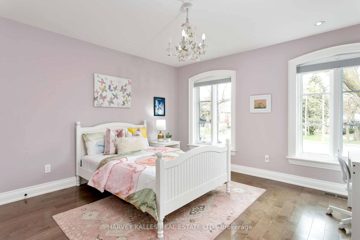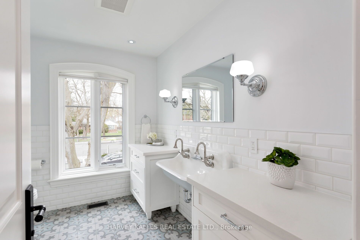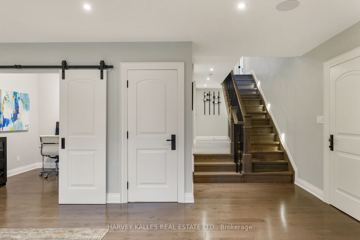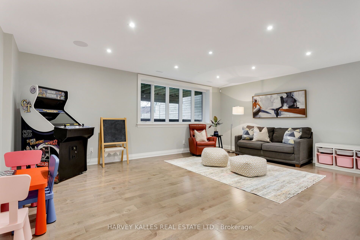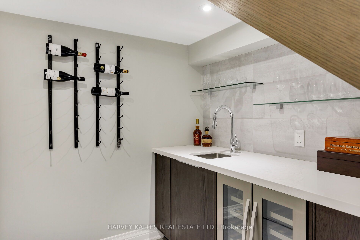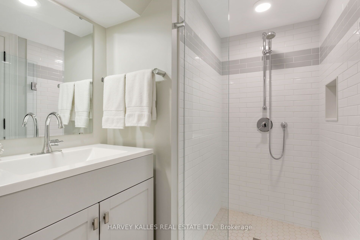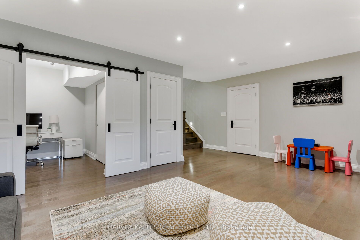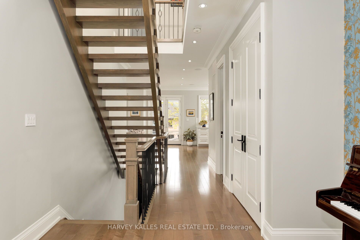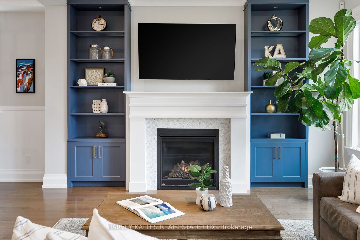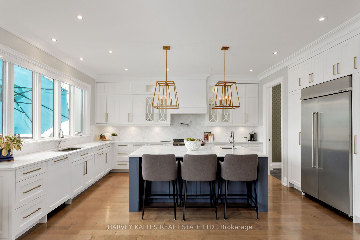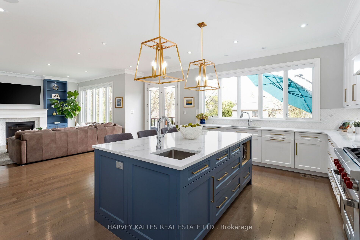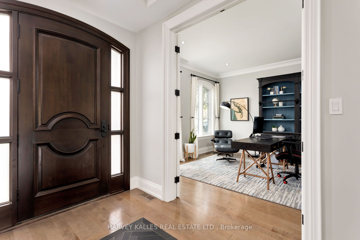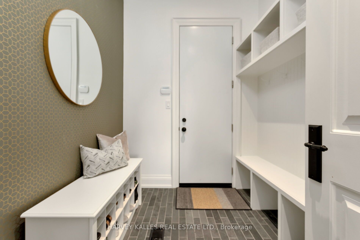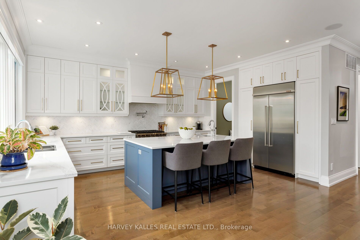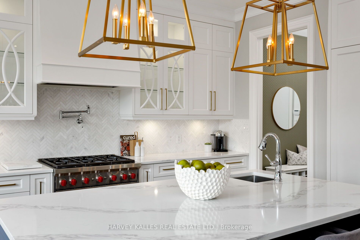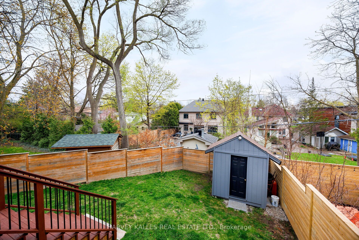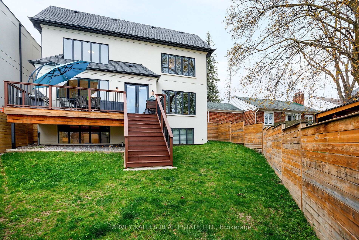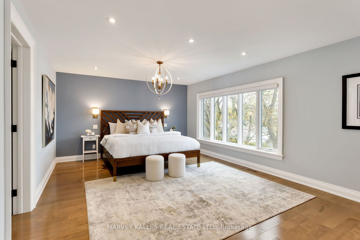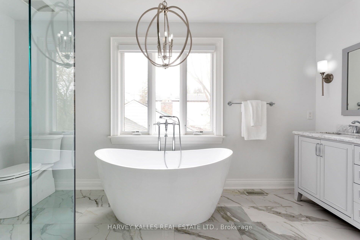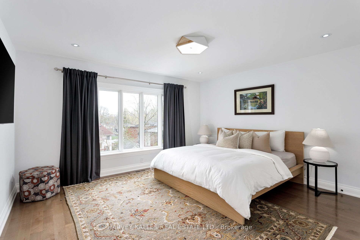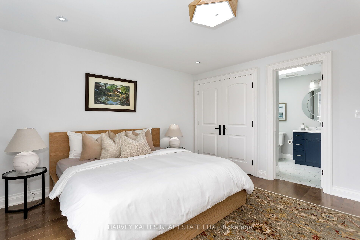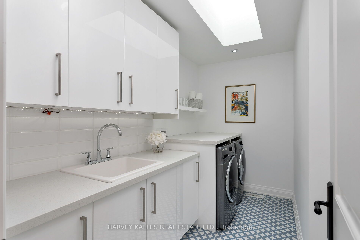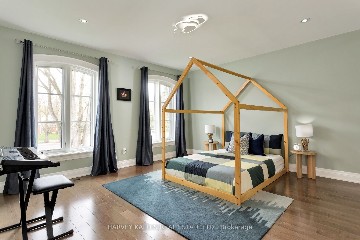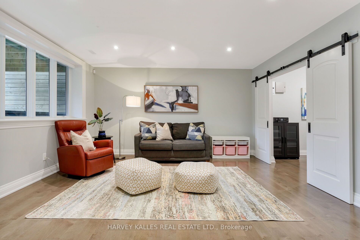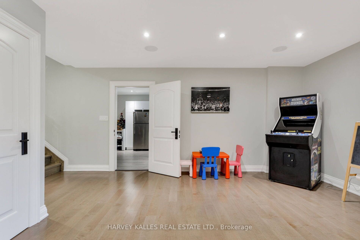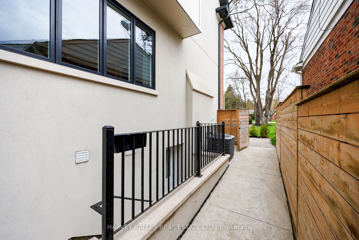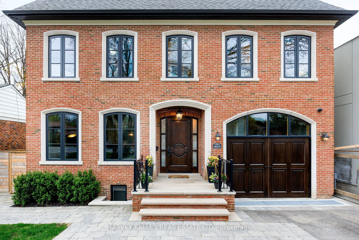
$3,199,000
Est. Payment
$12,218/mo*
*Based on 20% down, 4% interest, 30-year term
Listed by HARVEY KALLES REAL ESTATE LTD.
Detached•MLS #W12122712•New
Room Details
| Room | Features | Level |
|---|---|---|
Kitchen 6.5 × 10.64 m | Overlooks BackyardBreakfast BarW/O To Deck | Main |
Living Room 4.09 × 4.13 m | Combined w/KitchenB/I BookcaseCombined w/Dining | Main |
Dining Room 3.99 × 4.62 m | Combined w/FamilyHardwood FloorOpen Concept | Main |
Primary Bedroom 6.01 × 4 m | Overlooks BackyardWalk-In Closet(s)5 Pc Ensuite | Second |
Bedroom 2 3.99 × 4.27 m | Hardwood FloorDouble ClosetOverlooks Frontyard | Second |
Bedroom 3 3.91 × 4.47 m | Hardwood FloorDouble ClosetOverlooks Frontyard | Second |
Client Remarks
From the moment you step inside, you will be captivated by the bright and airy ambiance and architectural mastery of PhD Designs. Floating stairs draw you in and offer an uninterrupted view of the mature tree canopy seamlessly connecting the interior with the natural beauty outside. Beautifully constructed with the highest quality finishes throughout, this property will wow you over and over again. Professionally designed from top to bottom with large bedrooms and bathrooms and a Primary Suite you won't want to leave. Gleaming maple floors throughout and a showstopper chef's kitchen with expansive windows, double door walkout to the deck and an open layout that flows into the family room and dining room. A lovely executive office, lower-level rec room with a second office or gym, wet bar and ample storage complete the picture. Plus, a separate one-bedroom apartment with its own entrance, double drywall/sound barrier, high end finishes, laundry and bath provides a fantastic income opportunity bringing $1,800 to $2,000/month. Ideal for an in-law/nanny suite or extra rental income. This home was tastefully designed with a perfect floor plan, all the bells and whistles and comfortably parks 6 cars. Steps to Chestnut Hills Park, KCS, OLS, TTC, Kingsway, shops, restaurants, airports and highways. It's an opportunity not to be missed.
About This Property
4673 Dundas Street, Etobicoke, M9A 1A4
Home Overview
Basic Information
Walk around the neighborhood
4673 Dundas Street, Etobicoke, M9A 1A4
Shally Shi
Sales Representative, Dolphin Realty Inc
English, Mandarin
Residential ResaleProperty ManagementPre Construction
Mortgage Information
Estimated Payment
$0 Principal and Interest
 Walk Score for 4673 Dundas Street
Walk Score for 4673 Dundas Street

Book a Showing
Tour this home with Shally
Frequently Asked Questions
Can't find what you're looking for? Contact our support team for more information.
See the Latest Listings by Cities
1500+ home for sale in Ontario

Looking for Your Perfect Home?
Let us help you find the perfect home that matches your lifestyle
