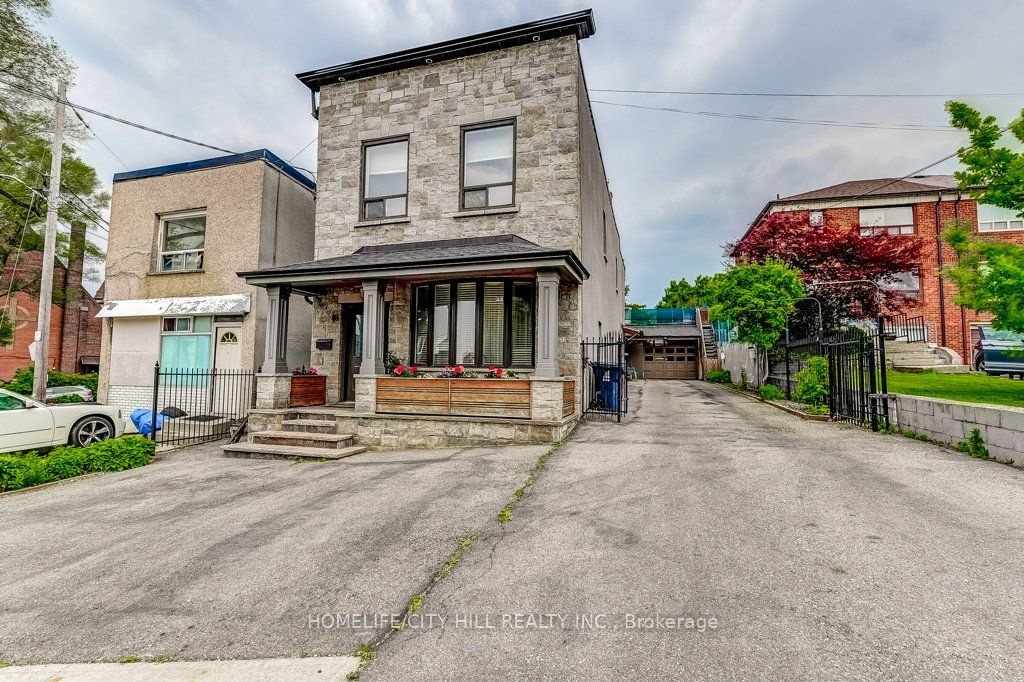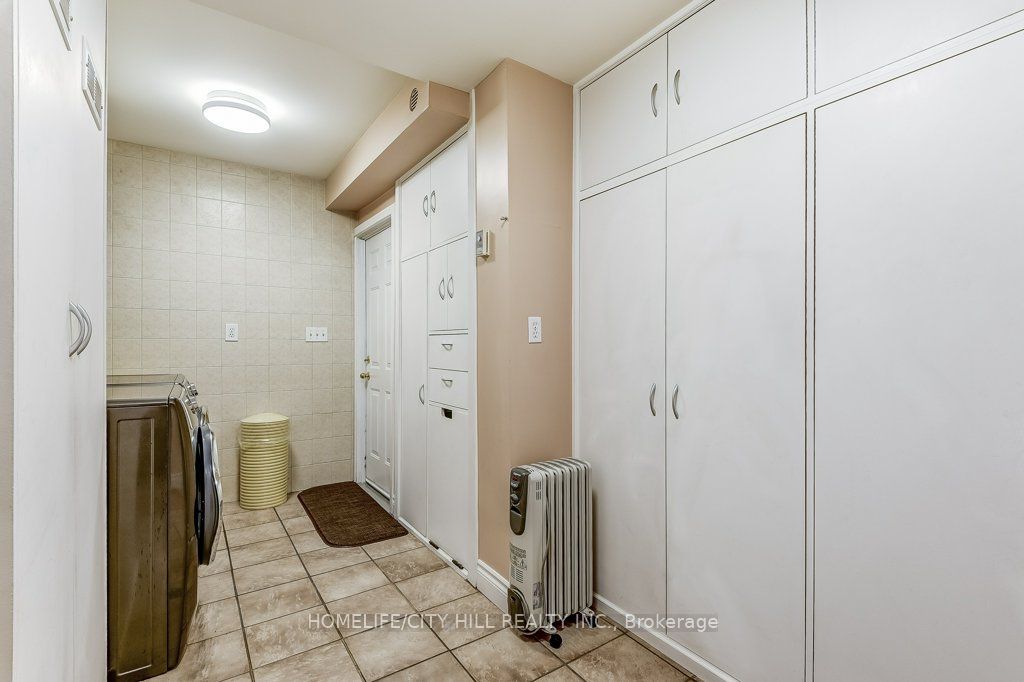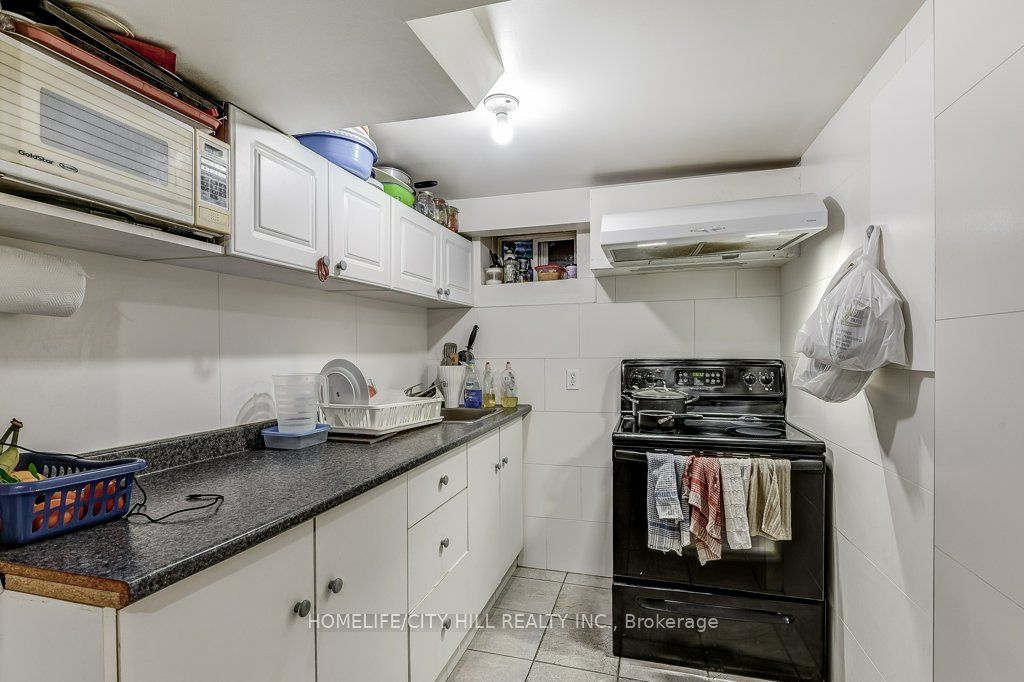
$1,798,800
Est. Payment
$6,870/mo*
*Based on 20% down, 4% interest, 30-year term
Listed by HOMELIFE/CITY HILL REALTY INC.
Detached•MLS #W12199845•New
Room Details
| Room | Features | Level |
|---|---|---|
Bedroom 2.86 × 3.65 m | Hardwood FloorClosetWindow | Main |
Bedroom 3.13 × 3.1 m | Hardwood FloorClosetWindow | Main |
Bedroom 2.96 × 3.34 m | Hardwood FloorClosetWindow | Main |
Kitchen 3.05 × 4.06 m | Family Size KitchenCentre IslandWalk-Out | Main |
Kitchen 3.86 × 3.58 m | Ceramic FloorFamily Size KitchenWindow | Second |
Bedroom 3.87 × 3.55 m | Hardwood FloorHis and Hers ClosetsWindow | Second |
Client Remarks
Amazing Creative Design Makes This Wonderful Detached 2 Storey Home Features Multiple Separate Entrances To All Separate Areas Of The Home, Garage, Hobby Workspace/Entertainment Area And Second Floor Terrace. A True Gem Of Balance Between Home, Work, Hobby, Workshop And Separate Living Spaces. Sun Filled Second Floor With 2 Bedroom, Kitchen, Living Room, Dining Room, Large Laundry With Storage Space. Second Floor Walk Out To Unique Garden Terrace With Large Terrace Shed And Fire Pit. Separate Entrance Side Entrance From Driveway To Garage Garden Terrace. Beautiful Main Floor Living Space With 3 Bedrooms, Modern Family Size Kitchen Centre Island, Built-In Desk Area, Breakfast Area. Large Main Floor Laundry With Lots Of Storage Cabinets And Access To Garage. Separate Side Door Entrance To Floor Kitchen. Separate Basement Entrance Having 3 Bedrooms, Living And Dining Room Combination And Separate Stacked Laundry Appliances. Custom Built Garage For Anyone Bring To Life The Possibility Of Huge Garage Space Or Great Workspace Or True Creative Hobbyist. Separate Bbq Room With Wood Burning Oven, Gas Cooktop, Stainless Steel Sink, Access To Garage. Separate Entertainment Area Overhead Garage Door With Wet Bar, Stove And Separate Furnace(As-Is). Garage With Basement Ceramic Wine Cellar And Stainless Steel Sink. Still Property Separated With 2 Gas Furnaces, 2 Hot Water Tanks, 2 Air Conditioners And 2 Hydro Meters.
About This Property
46 Kenora Crescent, Etobicoke, M6M 1C7
Home Overview
Basic Information
Walk around the neighborhood
46 Kenora Crescent, Etobicoke, M6M 1C7
Shally Shi
Sales Representative, Dolphin Realty Inc
English, Mandarin
Residential ResaleProperty ManagementPre Construction
Mortgage Information
Estimated Payment
$0 Principal and Interest
 Walk Score for 46 Kenora Crescent
Walk Score for 46 Kenora Crescent

Book a Showing
Tour this home with Shally
Frequently Asked Questions
Can't find what you're looking for? Contact our support team for more information.
See the Latest Listings by Cities
1500+ home for sale in Ontario

Looking for Your Perfect Home?
Let us help you find the perfect home that matches your lifestyle
















































