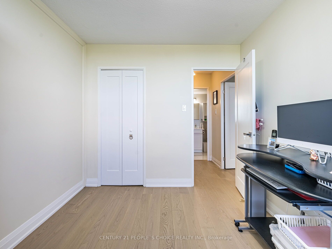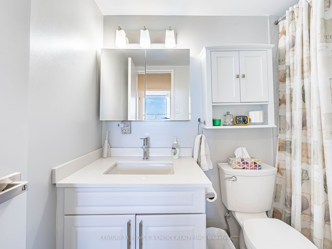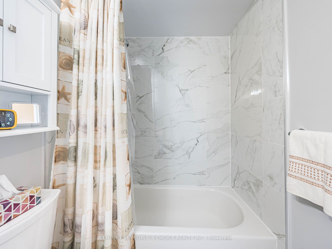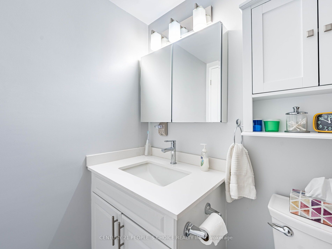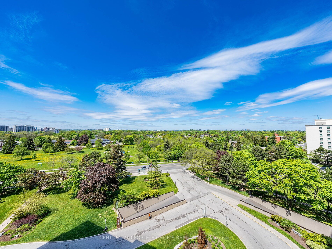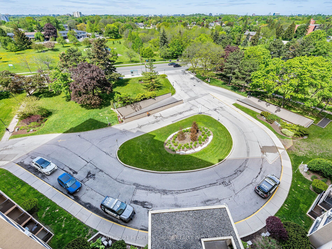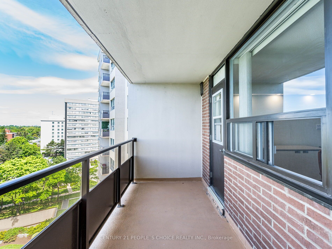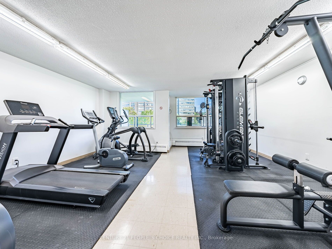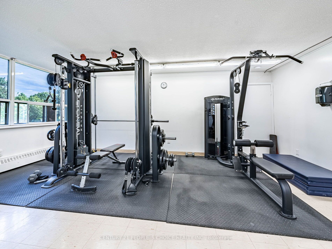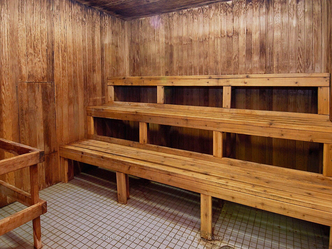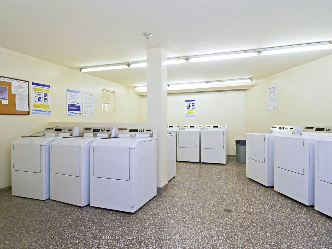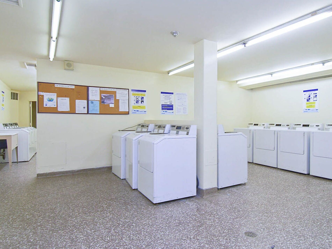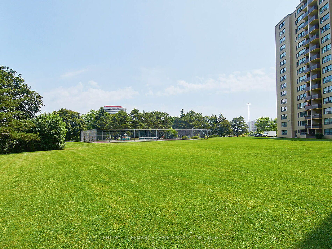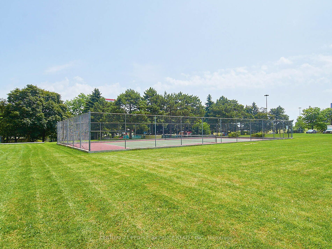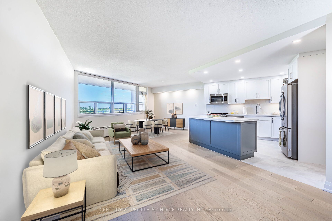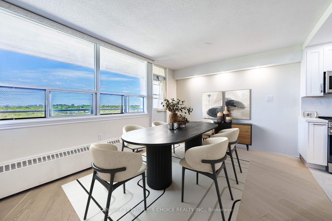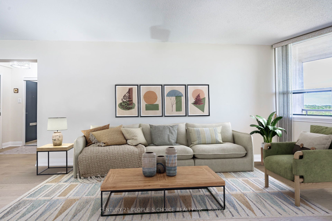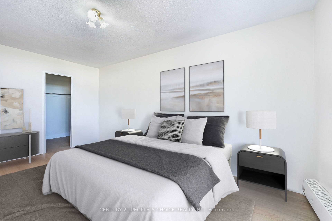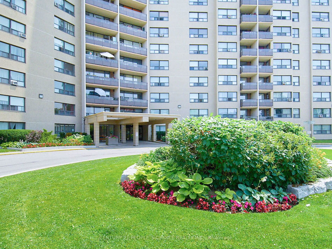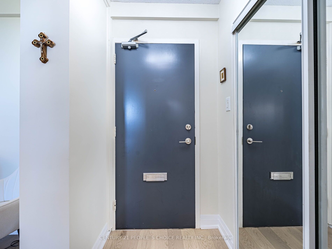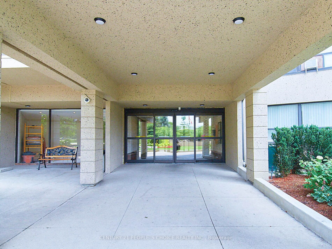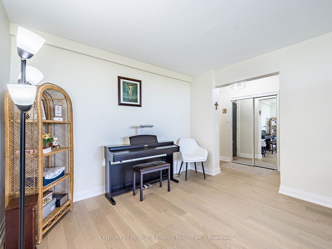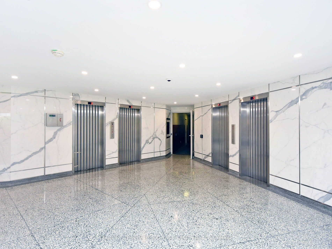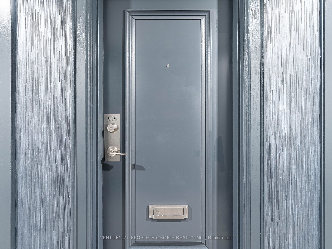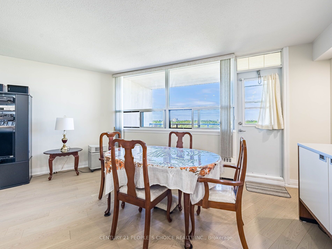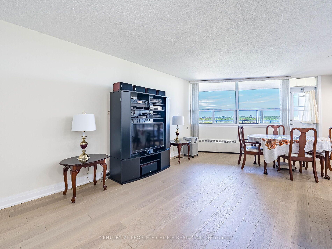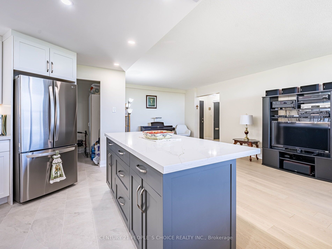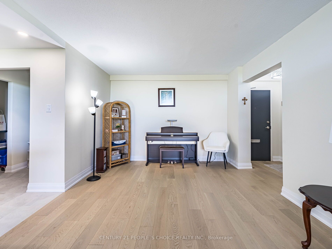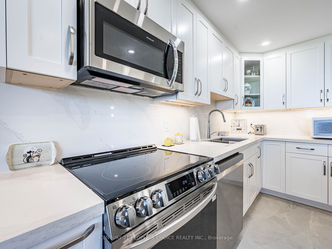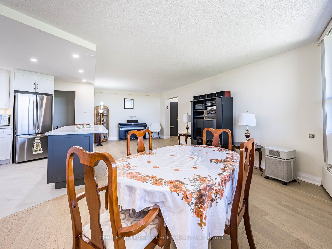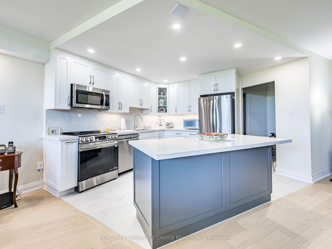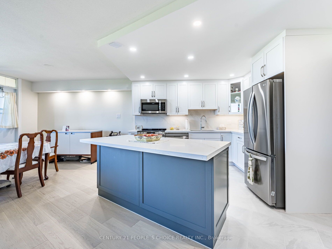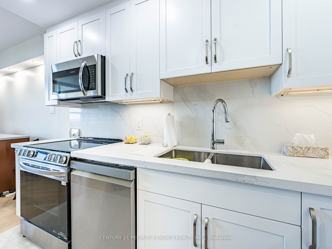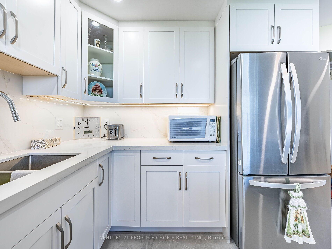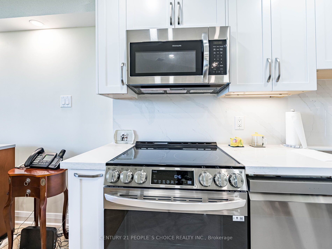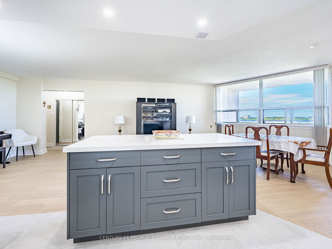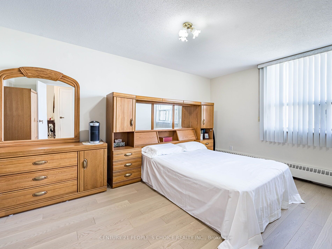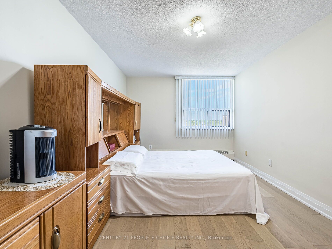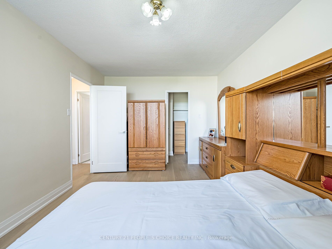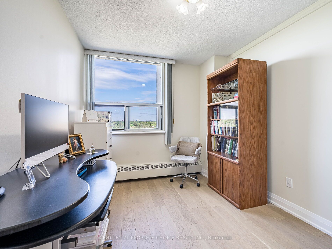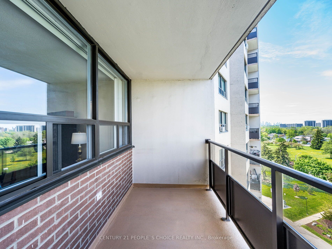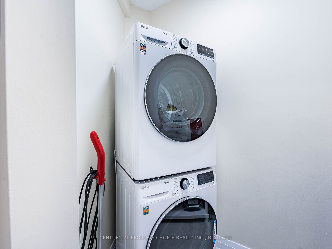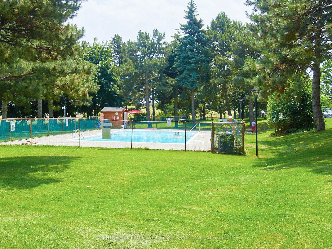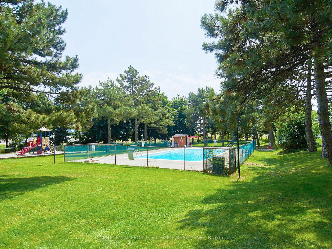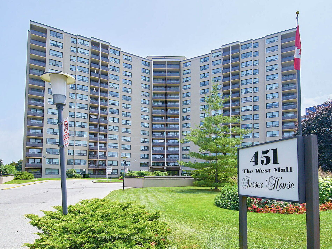
$529,900
Est. Payment
$2,024/mo*
*Based on 20% down, 4% interest, 30-year term
Listed by CENTURY 21 PEOPLE`S CHOICE REALTY INC.
Condo Apartment•MLS #W12185027•New
Included in Maintenance Fee:
Heat
Hydro
Water
Cable TV
Building Insurance
Common Elements
Parking
Room Details
| Room | Features | Level |
|---|---|---|
Kitchen 3.37 × 2.53 m | Ceramic FloorStainless Steel ApplBacksplash | Flat |
Living Room 4.9 × 3.5 m | Hardwood FloorCombined w/DiningOpen Concept | Flat |
Dining Room 3.35 × 2.9 m | Hardwood FloorCombined w/LivingW/O To Balcony | Flat |
Primary Bedroom 5.11 × 3.11 m | Hardwood FloorDouble ClosetLarge Window | Flat |
Bedroom 2 3.44 × 2.77 m | Hardwood FloorDouble ClosetLarge Window | Flat |
Client Remarks
Welcome to this impeccably renovated 2-bedroom, 1050 sq. ft. condo in one of Etobicokes most desirable and convenient locations. Thoughtfully updated from top to bottom, this sun-filled west-facing unit offers stunning sunset views from a large private balcony and features engineered hardwood flooring throughout, freshly painted walls, and upgraded interior doors, giving it a modern and cohesive feel. The spacious, open-concept living and dining area flows effortlessly into a beautifully redesigned kitchen, complete with a large centre island with seven deep drawers, a Lazy Susan for pots, and seamless quartz countertops and backsplash. Stainless steel appliances, including a fridge, stove, hood, and dishwasher, complement the space perfectly. The unit includes two generously sized bedrooms, a renovated four-piece bathroom, and a separate laundry room with washer and dryer for added convenience. One of the standout upgrades is the brand-new electrical panel with a modern breaker systeman uncommon and valuable enhancement not typically found in most units within the building. This unit also comes with one underground parking space, a large ensuite storage/pantry, and an additional exclusive-use locker on the same floor. Maintenance fees are all-inclusive, covering all utilities, high-speed fibre optic internet, and cable TV boxoffering exceptional value.
About This Property
451 The West Mall N/A, Etobicoke, M9C 1G1
Home Overview
Basic Information
Amenities
Outdoor Pool
Recreation Room
Exercise Room
Sauna
Tennis Court
BBQs Allowed
Walk around the neighborhood
451 The West Mall N/A, Etobicoke, M9C 1G1
Shally Shi
Sales Representative, Dolphin Realty Inc
English, Mandarin
Residential ResaleProperty ManagementPre Construction
Mortgage Information
Estimated Payment
$0 Principal and Interest
 Walk Score for 451 The West Mall N/A
Walk Score for 451 The West Mall N/A

Book a Showing
Tour this home with Shally
Frequently Asked Questions
Can't find what you're looking for? Contact our support team for more information.
See the Latest Listings by Cities
1500+ home for sale in Ontario

Looking for Your Perfect Home?
Let us help you find the perfect home that matches your lifestyle

