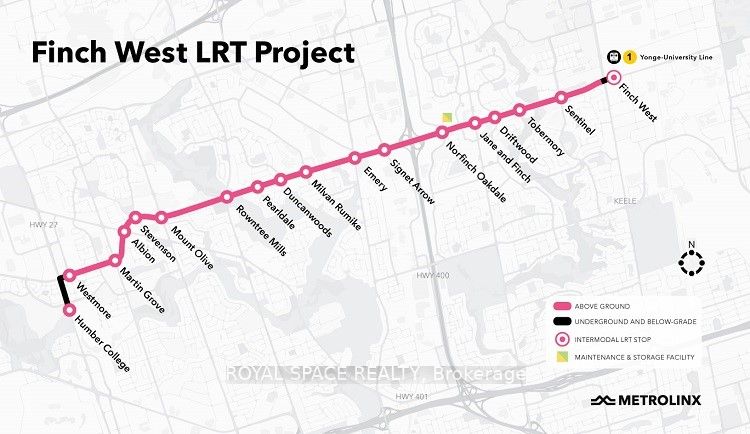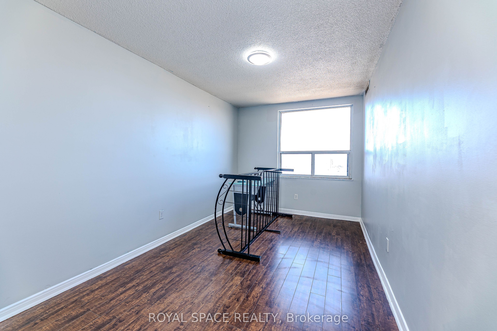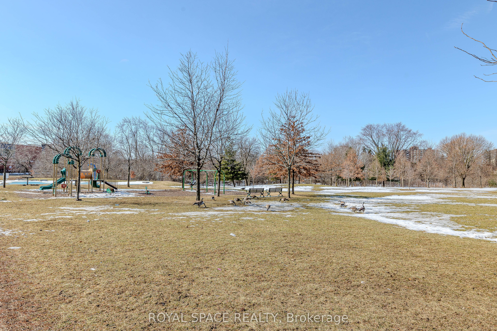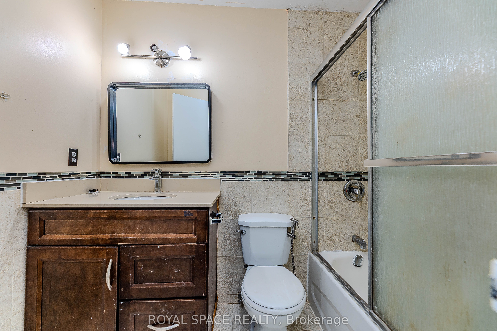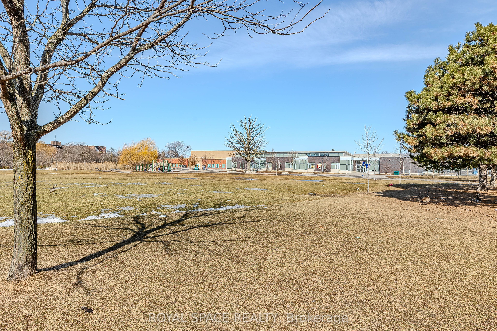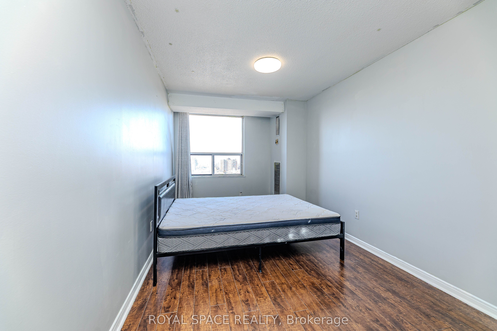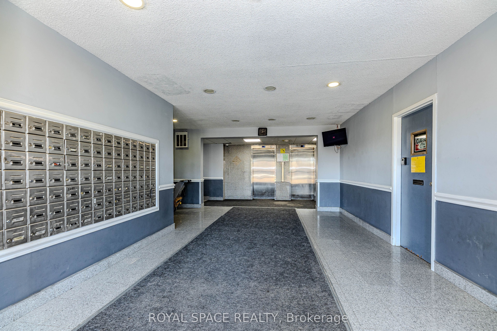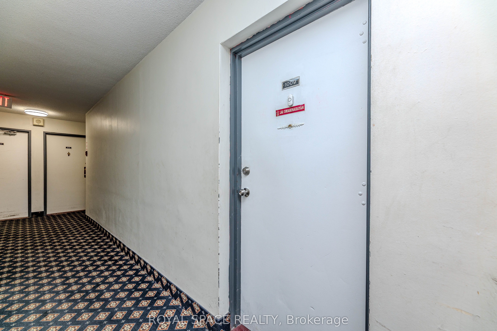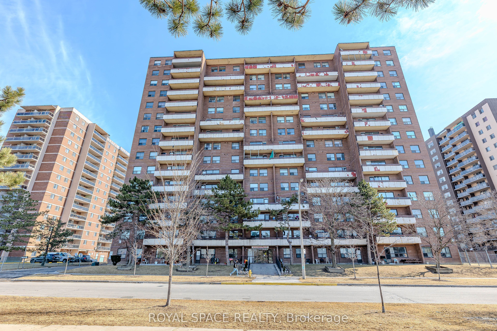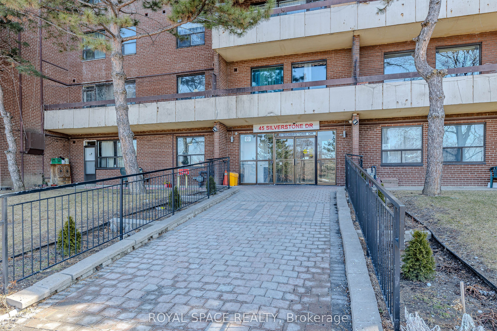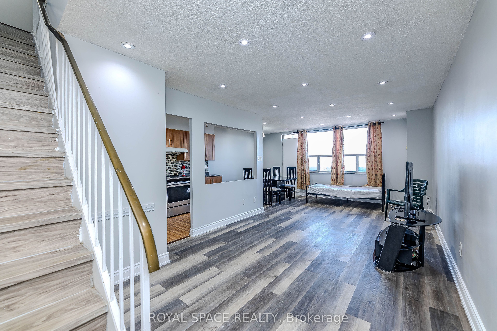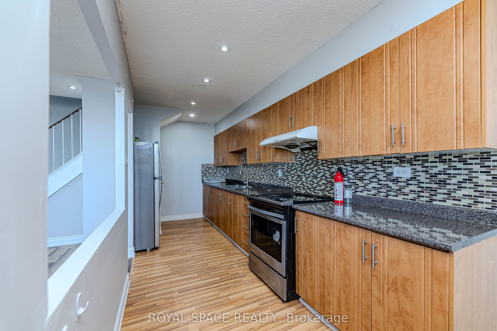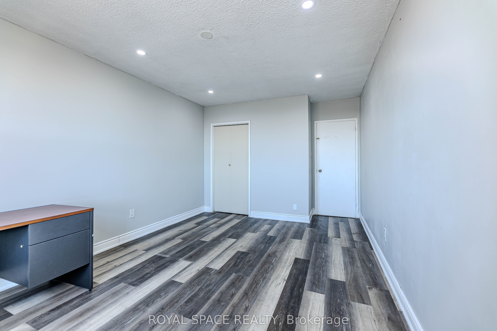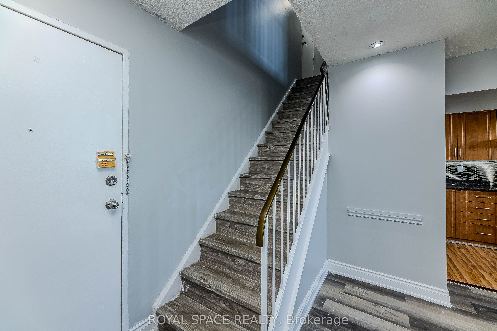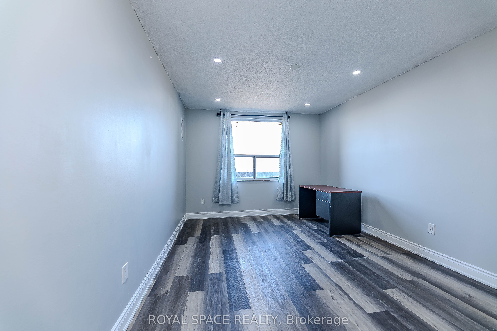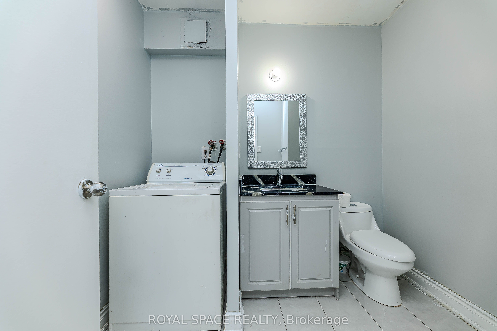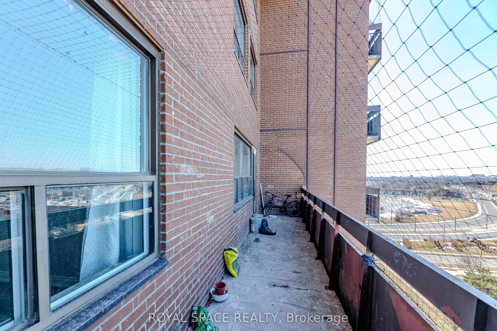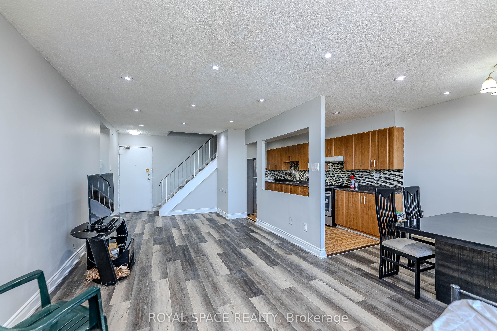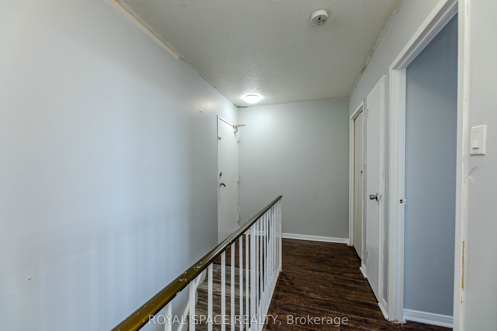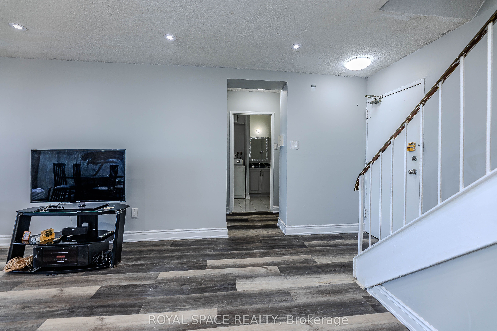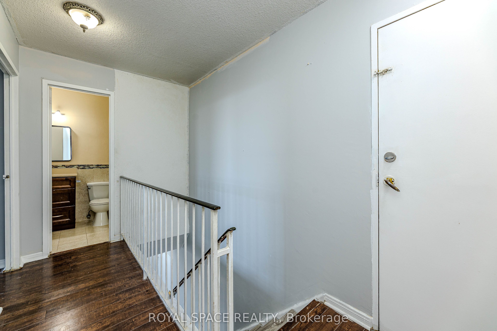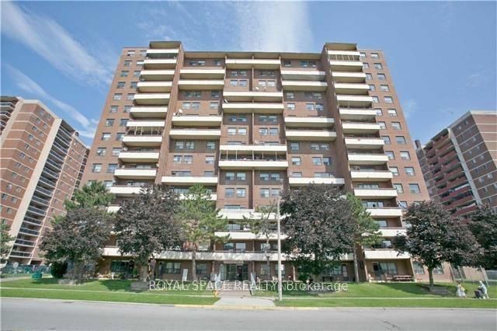
$599,900
Est. Payment
$2,291/mo*
*Based on 20% down, 4% interest, 30-year term
Listed by ROYAL SPACE REALTY
Condo Apartment•MLS #W12009519•New
Included in Maintenance Fee:
Heat
Water
Common Elements
Parking
Building Insurance
CAC
Room Details
| Room | Features | Level |
|---|---|---|
Living Room 6.73 × 3.36 m | Main | |
Dining Room 3.05 × 2.29 m | Main | |
Kitchen 4.98 × 2.15 m | Main | |
Primary Bedroom 5.17 × 3.36 m | Main | |
Bedroom 2 5.18 × 2.9 m | Second | |
Bedroom 3 5.19 × 2.67 m | Second |
Client Remarks
Well Maintained 2 Storey Condo With 3 Spacious Bedrooms And 2 Washrooms, Ensuite Laundry, Front Building Park View, Central Air Conditioning, Spacious Balcony, Near To All Age Schools, Library, Public Swimming Pool, Mall, Grocery, Stores, Tim Hortons, Fast Foods, Police Station, TTC For Easy Commute to Humber College, York University. Finch LRT Project Will Make Easy Access To Downtown Core Through Finch/Keele Subway Station.
About This Property
45 Silverstone Drive, Etobicoke, M9V 4B1
Home Overview
Basic Information
Walk around the neighborhood
45 Silverstone Drive, Etobicoke, M9V 4B1
Shally Shi
Sales Representative, Dolphin Realty Inc
English, Mandarin
Residential ResaleProperty ManagementPre Construction
Mortgage Information
Estimated Payment
$0 Principal and Interest
 Walk Score for 45 Silverstone Drive
Walk Score for 45 Silverstone Drive

Book a Showing
Tour this home with Shally
Frequently Asked Questions
Can't find what you're looking for? Contact our support team for more information.
See the Latest Listings by Cities
1500+ home for sale in Ontario

Looking for Your Perfect Home?
Let us help you find the perfect home that matches your lifestyle
