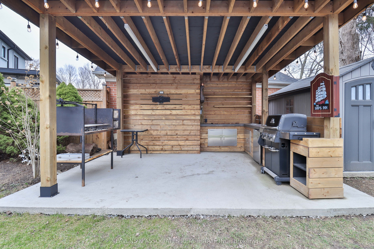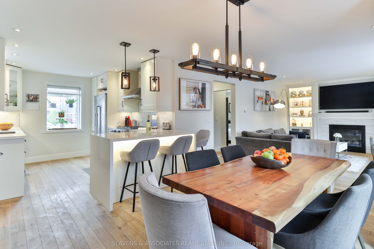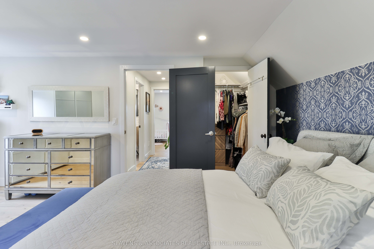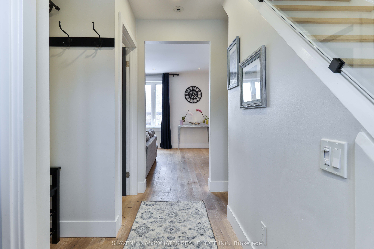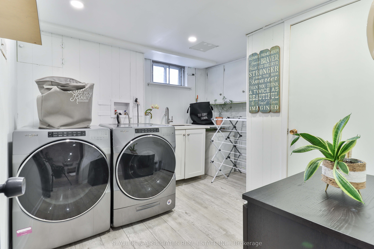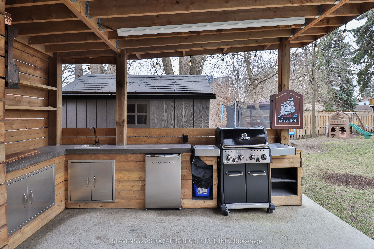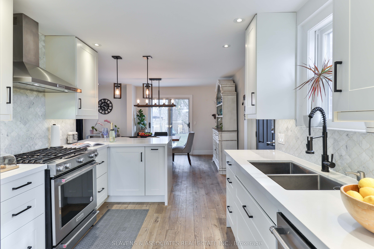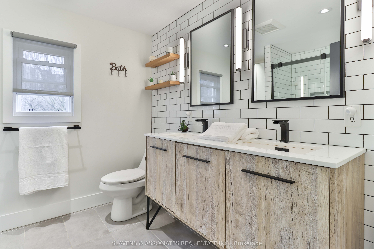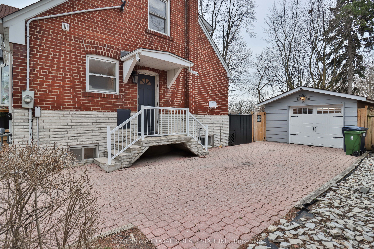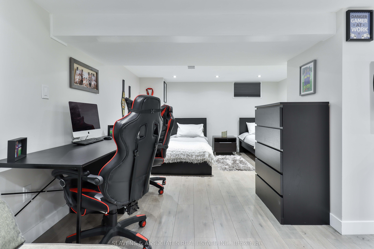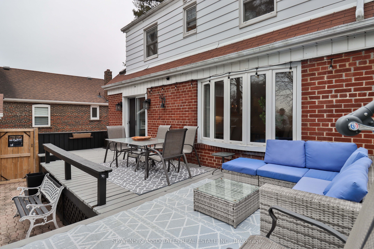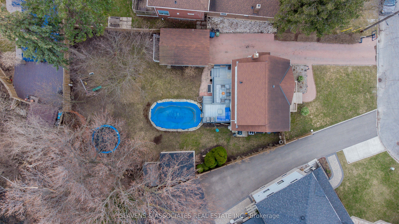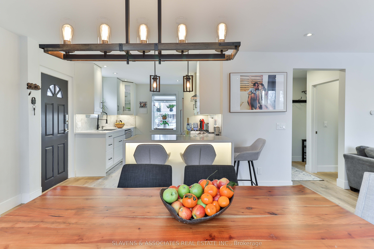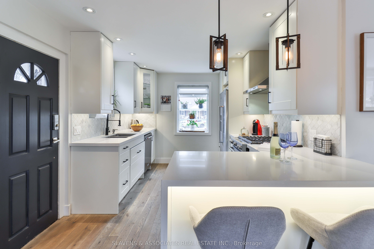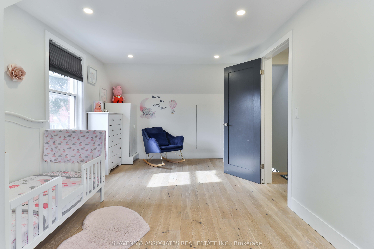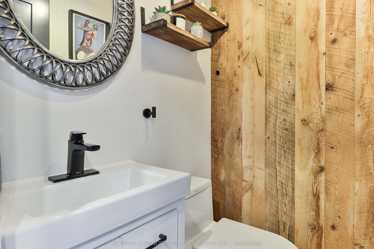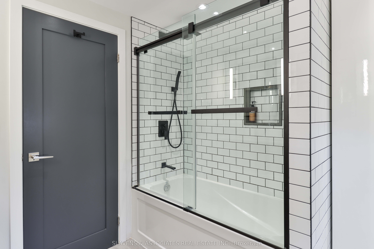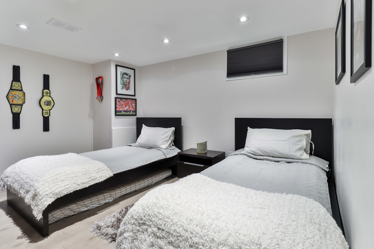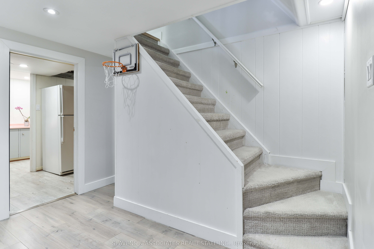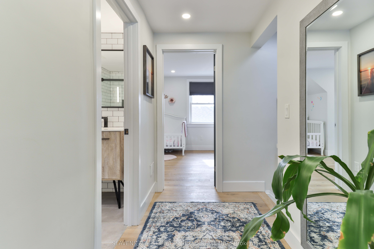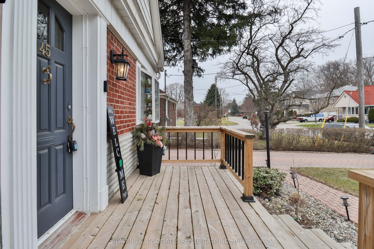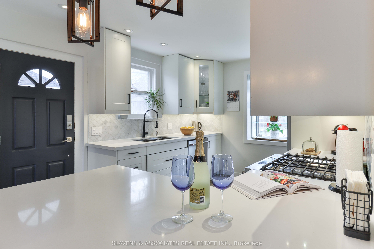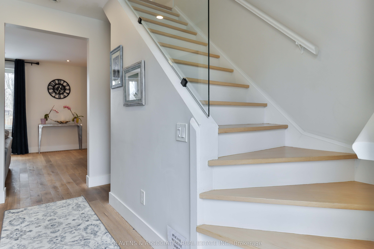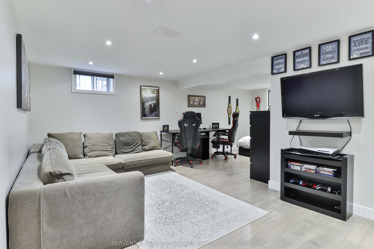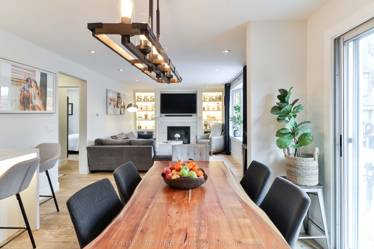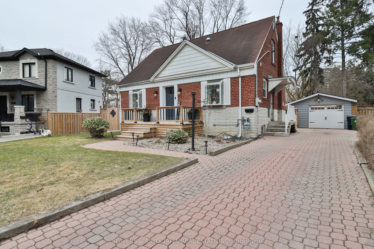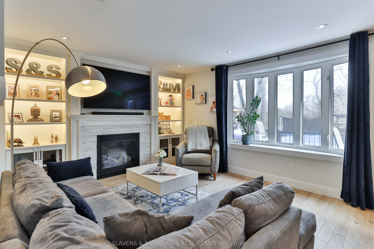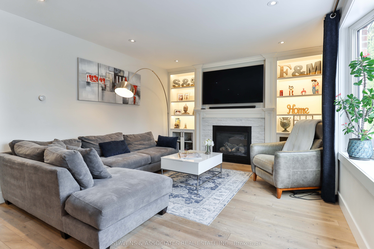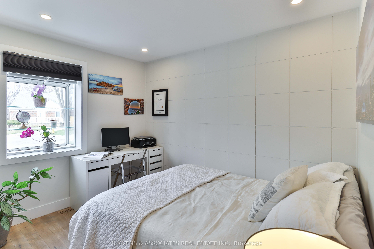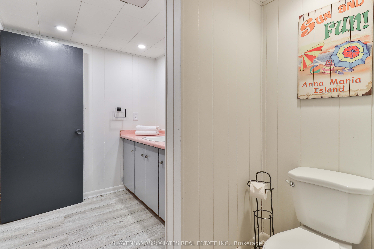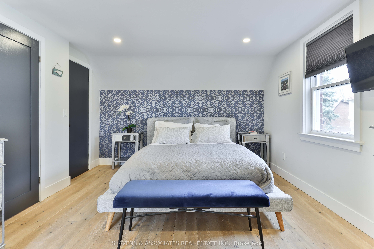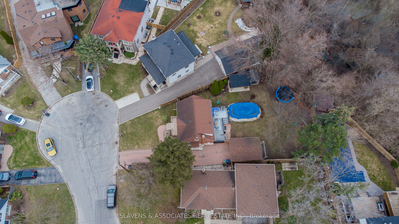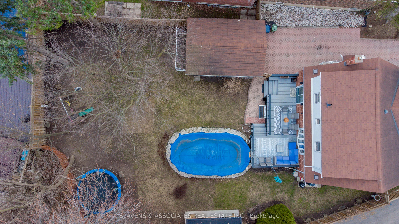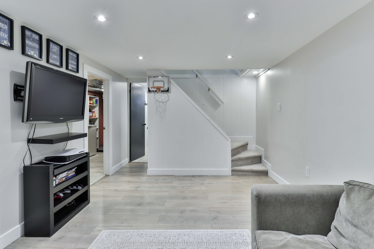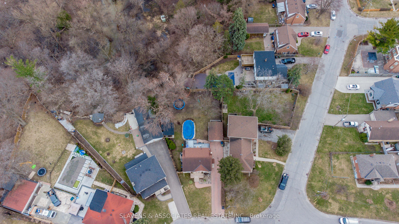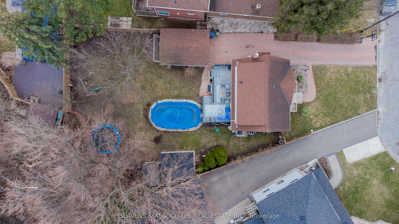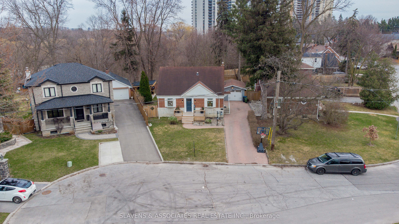
$1,189,000
Est. Payment
$4,541/mo*
*Based on 20% down, 4% interest, 30-year term
Listed by SLAVENS & ASSOCIATES REAL ESTATE INC.
Detached•MLS #W12065683•New
Room Details
| Room | Features | Level |
|---|---|---|
Kitchen 4.39 × 3.04 m | Hardwood FloorQuartz CounterOpen Concept | Ground |
Dining Room 3.96 × 3.2 m | Hardwood FloorW/O To DeckOverlooks Ravine | Ground |
Living Room 5.55 × 3.74 m | Hardwood FloorBay WindowOverlooks Ravine | Ground |
Bedroom 3 3.7 × 3.28 m | Hardwood FloorPot LightsBay Window | Ground |
Primary Bedroom 5.37 × 3.53 m | Hardwood FloorWalk-In Closet(s)Overlooks Ravine | Second |
Bedroom 2 5.37 × 3.05 m | Hardwood FloorPot LightsOverlooks Ravine | Second |
Client Remarks
City Living In A Cottage Setting! This Home Is Sure To Impress. Located On The Coveted South Side Of A Quiet Cul-De-Sac And Backing On A Glorious Ravine. This Renovated 3 Bedroom, 3 Bath Home Sits On A Huge Pie Shape Lot And Boasts 100' Feet Of Treed Ravine At The Rear Property Line Perfect For The Backyard Enthusiast. Imagine You & Your Family Enjoying Long Afternoons On the Oversized Deck While The Kids Splash In The Heated Pool. Enjoy Evenings Dining In The Covered Outdoor Kitchen Equipped With Gas BBQ, Fridge, Sink, TV & Dining Area All Below The Glow Of Designer Lighting & The Evening Stars. Perfect For Sipping Wine On Any Summer Night. Once Inside You Will Appreciate The Blending Of the Interior & Exterior Spaces And The Thoughtful Layout & Designer Finishes. The Finishes Include Quartz Kitchen Tops, High End Kitchen-Aid Stainless Steel Appliances, Mosaic Marble Backsplash, White Cabinetry & Built-Ins With Bold Black Accents Throughout. The South Facing Sunfilled Open Concept Living/Dining Room Overlooks The Expansive Ravine Backyard With Its Double Sized Glass Doors & The Oversized Bay Window Continues The Views To The Ravine Yard. The Side Door Off The Kitchen Provides Easy Access To The Detached 1 Car Garage & 3 Car Driveway. The Main Floor Powder Room Is Neatly Tucked By The Foyer For A Quick Powdering Of the Nose Before Leaving. A Main Floor Bedroom Is Perfect For The Teenager Or Parents. Once Upstairs You Find A Bright Generous Upper Hall Providing Access To 2 Large Bedrooms & The Zen Inspired 5 Piece Bathroom With Designer Accents. The Primary Bedroom Includes The Coveted Walk-In Closet. The Finished Basement Incorporates A Lounge Area, Bedroom Area With Closet, 2 Piece Bathroom, Generous Laundry Room & A Desirable Large Storage Room. Located Minutes Drive to the 401, 400, Weston GO. Close To All Amenities, Schools: Brookhaven PS, Amesbury MS. Weston CI. Parks Include: Trethewey, Amesbury, Harding & Redbank Greenbelt. What Are You Waiting For!
About This Property
45 Noranda Drive, Etobicoke, M6M 2Y1
Home Overview
Basic Information
Walk around the neighborhood
45 Noranda Drive, Etobicoke, M6M 2Y1
Shally Shi
Sales Representative, Dolphin Realty Inc
English, Mandarin
Residential ResaleProperty ManagementPre Construction
Mortgage Information
Estimated Payment
$0 Principal and Interest
 Walk Score for 45 Noranda Drive
Walk Score for 45 Noranda Drive

Book a Showing
Tour this home with Shally
Frequently Asked Questions
Can't find what you're looking for? Contact our support team for more information.
See the Latest Listings by Cities
1500+ home for sale in Ontario

Looking for Your Perfect Home?
Let us help you find the perfect home that matches your lifestyle
