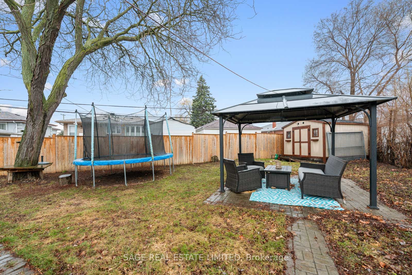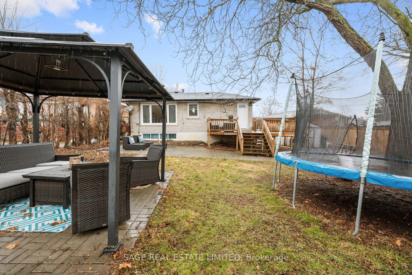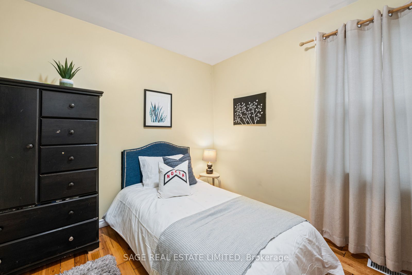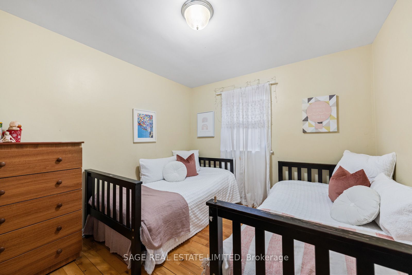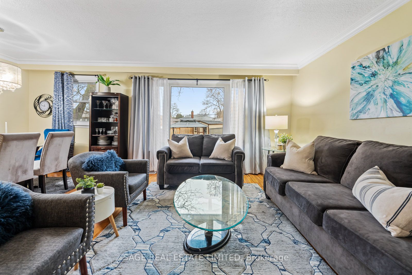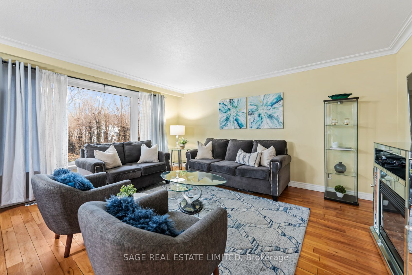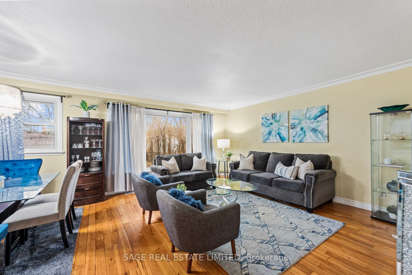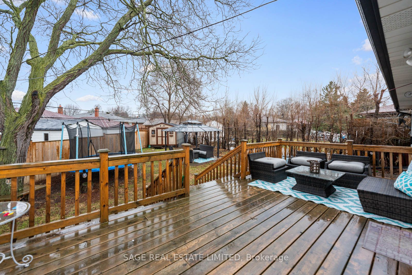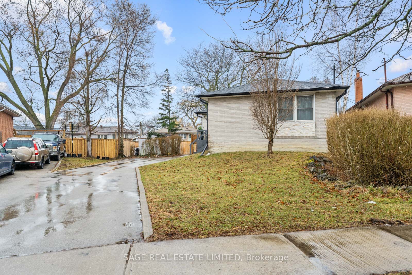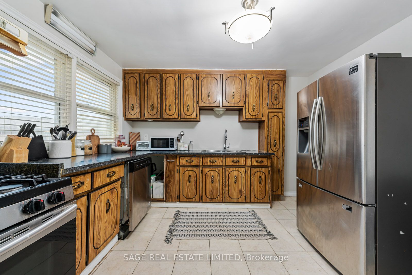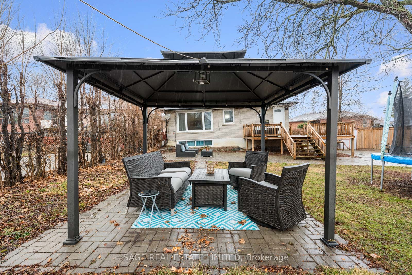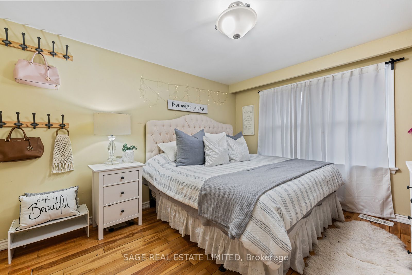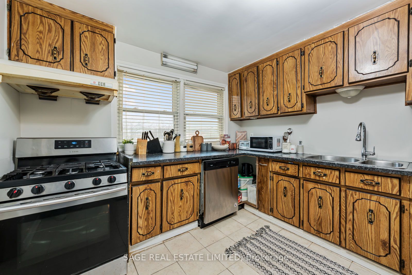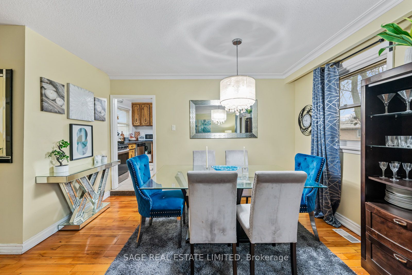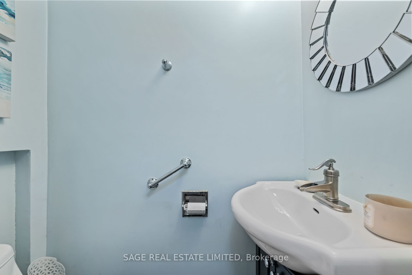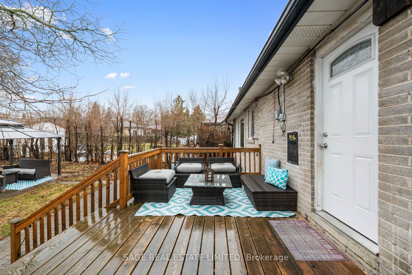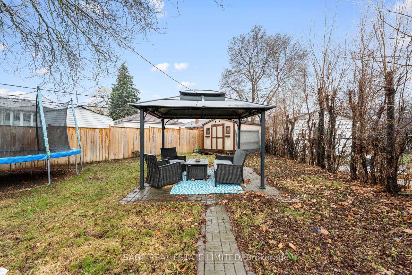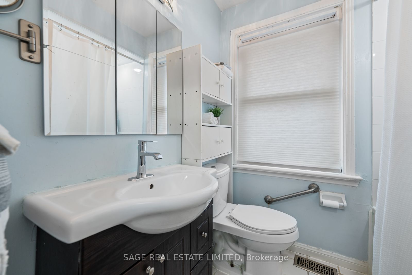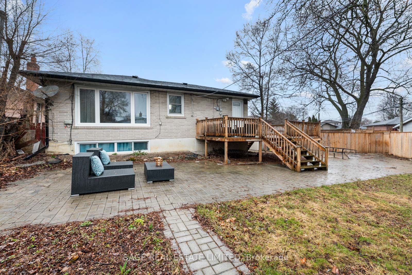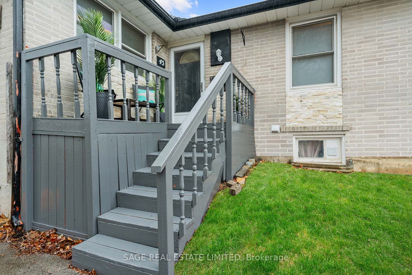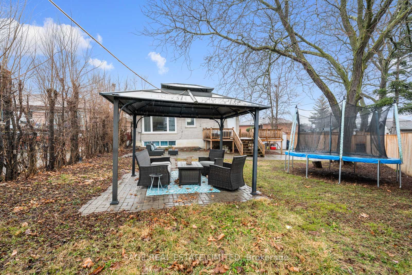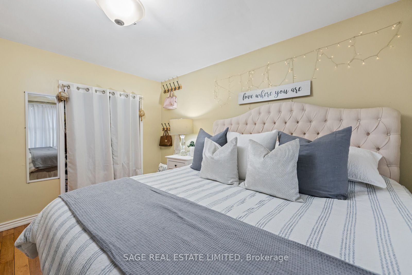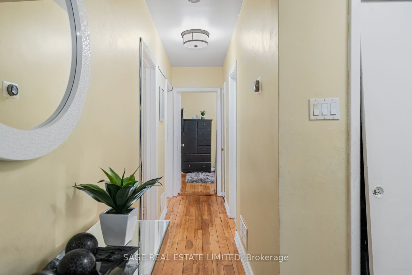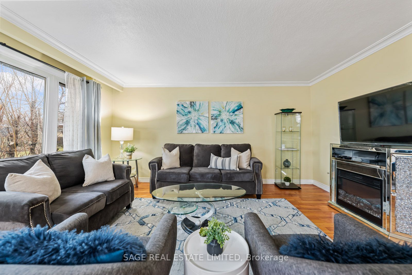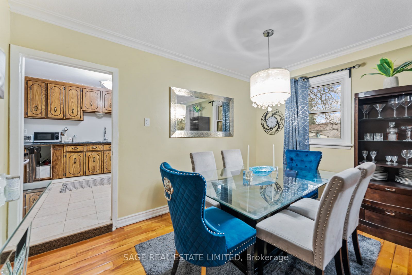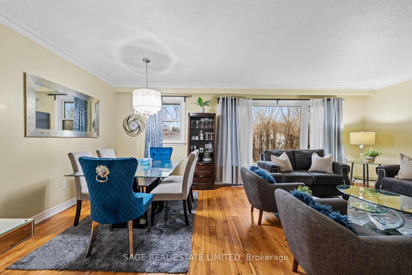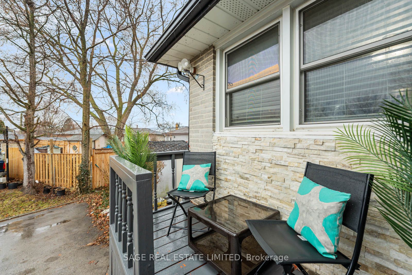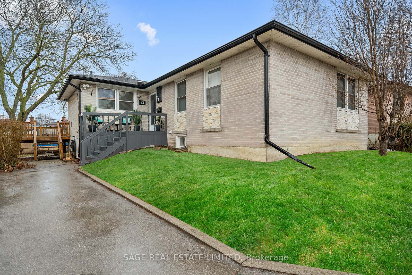
$748,000
Est. Payment
$2,857/mo*
*Based on 20% down, 4% interest, 30-year term
Listed by SAGE REAL ESTATE LIMITED
Detached•MLS #W12052844•Terminated
Room Details
| Room | Features | Level |
|---|---|---|
Living Room 6.3 × 4.78 m | Combined w/DiningOverlooks BackyardLarge Window | Main |
Dining Room 6.3 × 4.78 m | Combined w/LivingOverlooks BackyardLarge Window | Main |
Kitchen 3.12 × 3.61 m | Large WindowW/O To Deck | Main |
Primary Bedroom 3.3 × 3.99 m | Closet | Main |
Bedroom 2 3.3 × 3.07 m | Closet | Main |
Bedroom 3 2.84 × 2.92 m | Closet | Main |
Client Remarks
Expansive 37.17 x 150 Ft Lot! This spacious detached brick bungalow is nestled in highly desirable neighborhood on a quiet Cul De Sac. Offering 3 spacious bedrooms, two kitchens, and two bathrooms, it includes a separate entrance with a fully equipped lower-level apartment, 4 separate rooms, perfect for extra income, nanny suite or multi-generational living. Parking for 3 cars, With 2,327 square feet of total living space, this is a prime investment opportunity you wont want to miss!
About This Property
45 Dashwood Crescent, Etobicoke, M9V 2N9
Home Overview
Basic Information
Walk around the neighborhood
45 Dashwood Crescent, Etobicoke, M9V 2N9
Shally Shi
Sales Representative, Dolphin Realty Inc
English, Mandarin
Residential ResaleProperty ManagementPre Construction
Mortgage Information
Estimated Payment
$0 Principal and Interest
 Walk Score for 45 Dashwood Crescent
Walk Score for 45 Dashwood Crescent

Book a Showing
Tour this home with Shally
Frequently Asked Questions
Can't find what you're looking for? Contact our support team for more information.
Check out 100+ listings near this property. Listings updated daily
See the Latest Listings by Cities
1500+ home for sale in Ontario

Looking for Your Perfect Home?
Let us help you find the perfect home that matches your lifestyle
