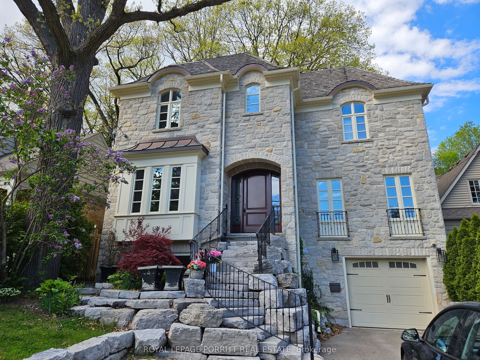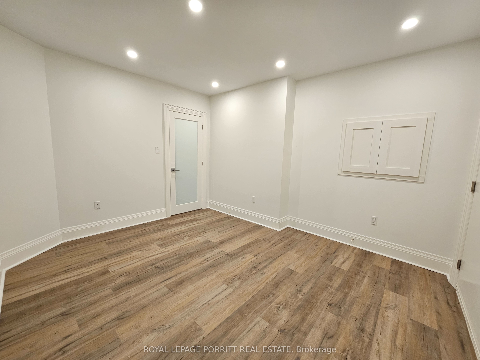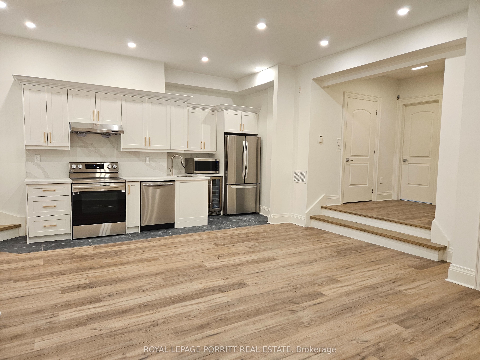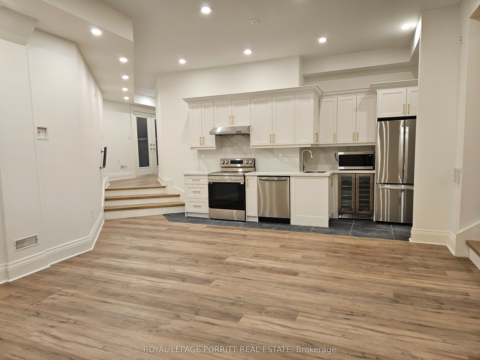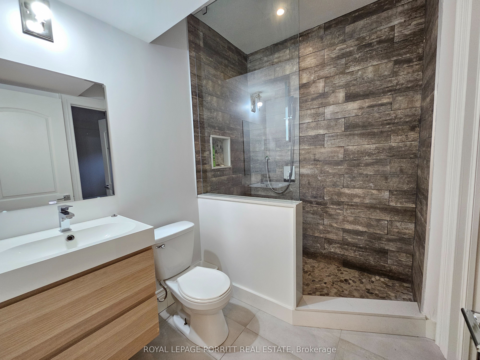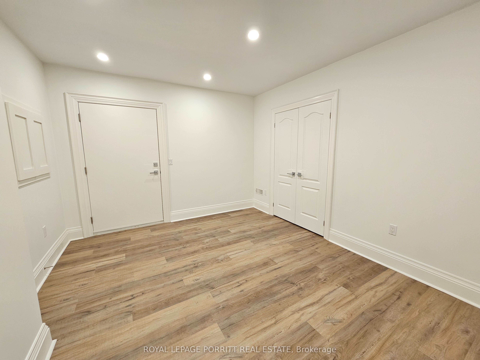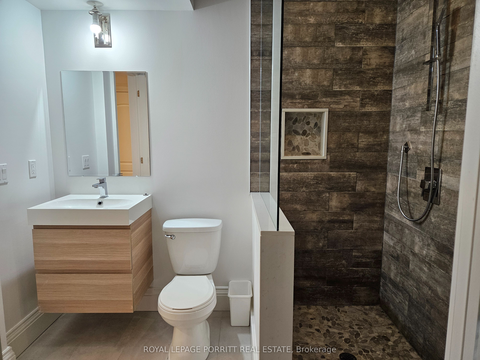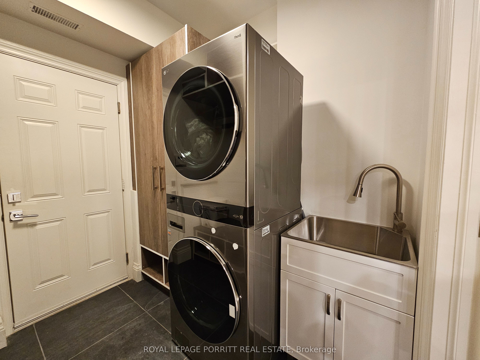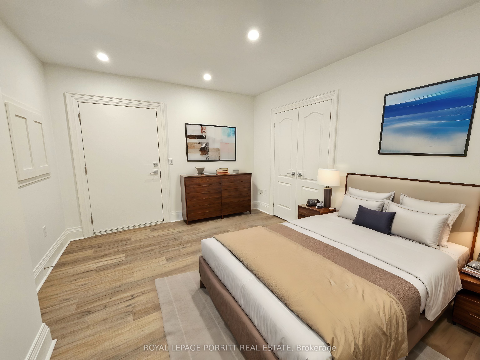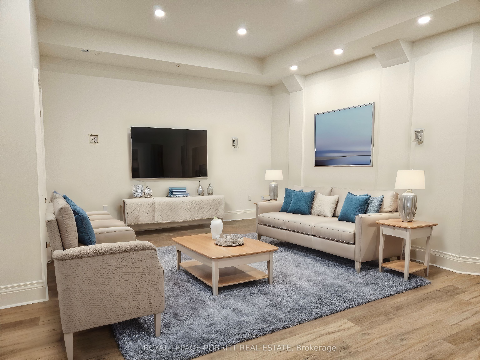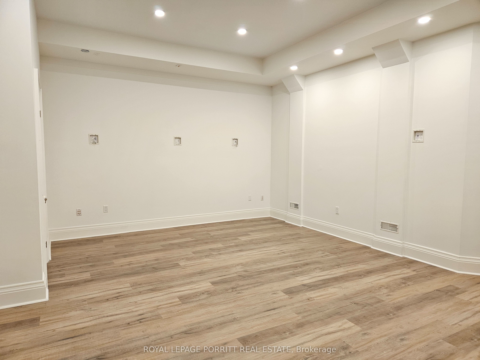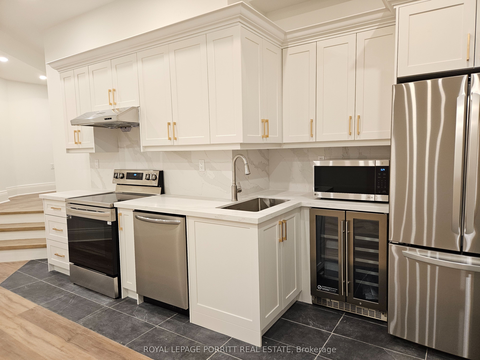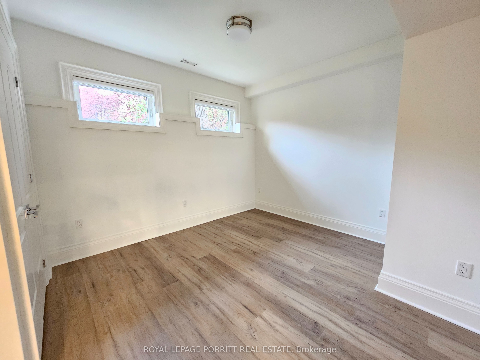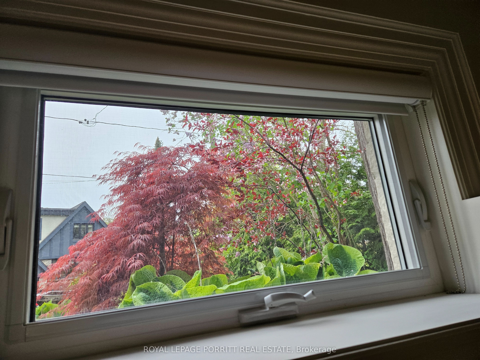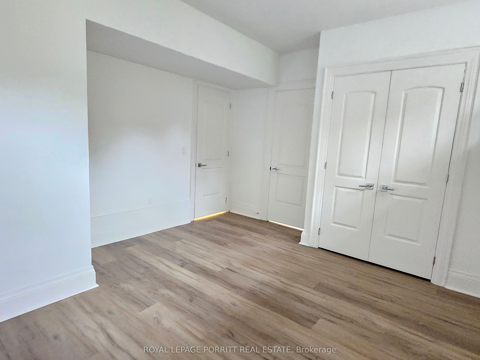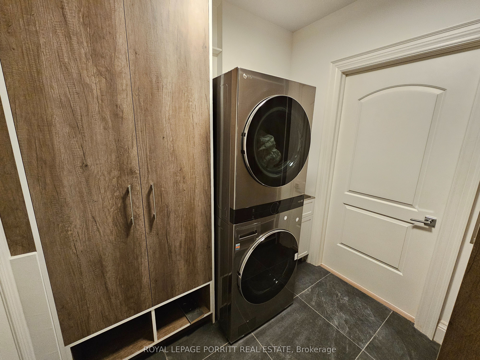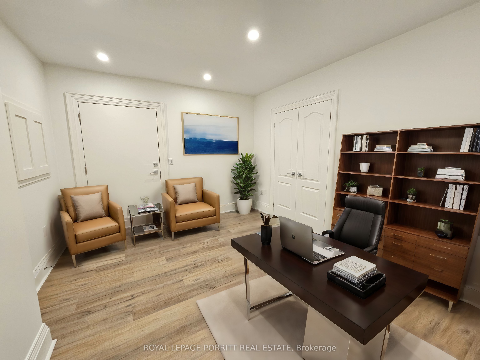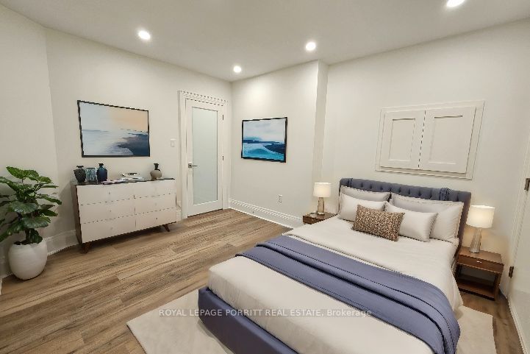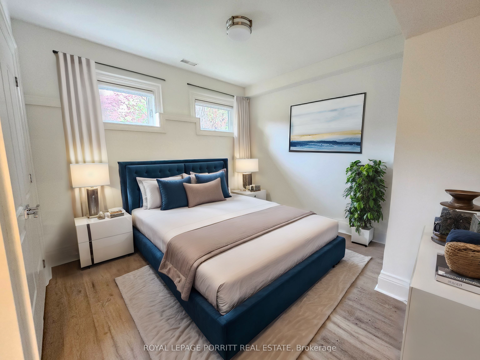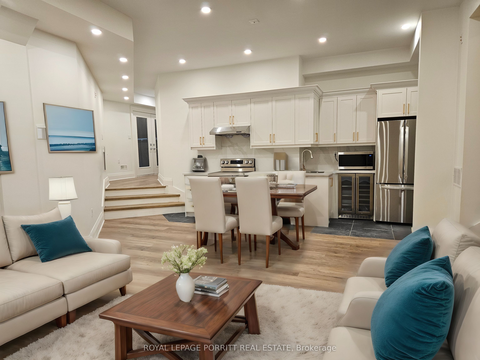
$2,850 /mo
Listed by ROYAL LEPAGE PORRITT REAL ESTATE
Detached•MLS #W12194480•New
Room Details
| Room | Features | Level |
|---|---|---|
Bedroom 4.03 × 3.13 m | Large ClosetPot Lights | Lower |
Bedroom 2 3.56 × 3.23 m | Large ClosetSemi EnsuiteWindow | Lower |
Living Room 6.68 × 4.92 m | Combined w/KitchenPot Lights | Lower |
Kitchen 6.68 × 4.92 m | Combined w/LivingQuartz CounterPot Lights | Lower |
Client Remarks
Experience upscale living in this beautifully renovated 2-bedroom apartment in one of Toronto's most desirable neighbourhoods. Featuring soaring 12-ft ceilings and a custom kitchen with high-end finishes, built-in dishwasher, and wine fridge, this space combines luxury with practicality. Enjoy heated floors in the living room - perfect for cozy nights - and a wired setup ready for your dream entertainment system. Both bedrooms include double closets, and the spa-inspired semi-ensuite offers a large glass shower with river stone flooring. The private mudroom includes ample storage and ensuite laundry. Step out to your own backyard patio with a convenient second entrance. Located just a short walk to Bloor West Village, top-rated schools, shops, and dining, with easy access to downtown via Old Mill or Jane subway stations. Perfect for professionals or couples seeking a sophisticated home with room for a spacious office setup.
About This Property
45 Brule Crescent, Etobicoke, M6S 4H8
Home Overview
Basic Information
Walk around the neighborhood
45 Brule Crescent, Etobicoke, M6S 4H8
Shally Shi
Sales Representative, Dolphin Realty Inc
English, Mandarin
Residential ResaleProperty ManagementPre Construction
 Walk Score for 45 Brule Crescent
Walk Score for 45 Brule Crescent

Book a Showing
Tour this home with Shally
Frequently Asked Questions
Can't find what you're looking for? Contact our support team for more information.
See the Latest Listings by Cities
1500+ home for sale in Ontario

Looking for Your Perfect Home?
Let us help you find the perfect home that matches your lifestyle

