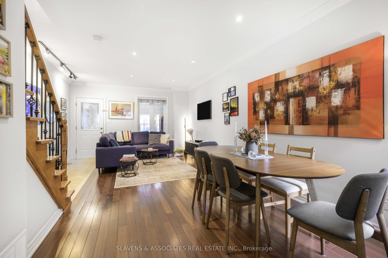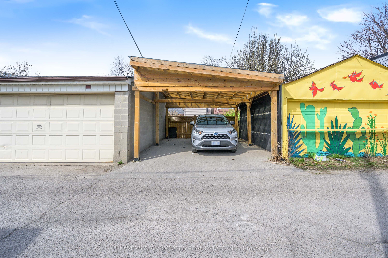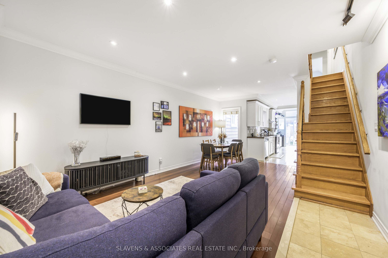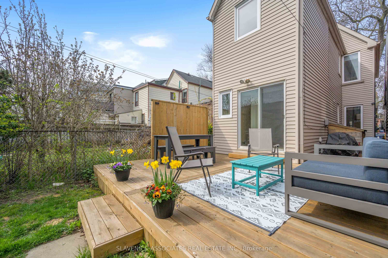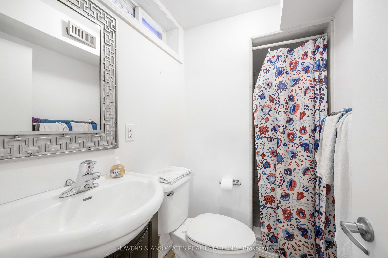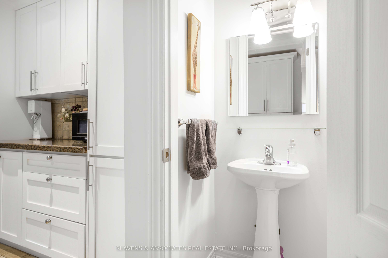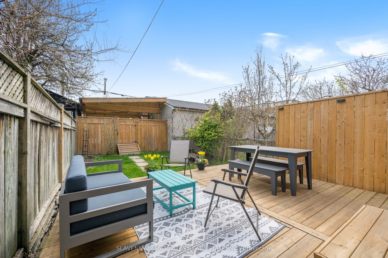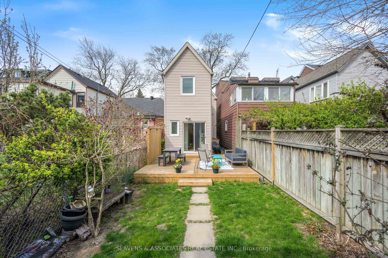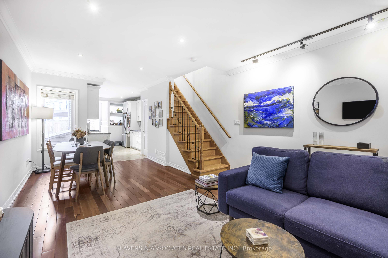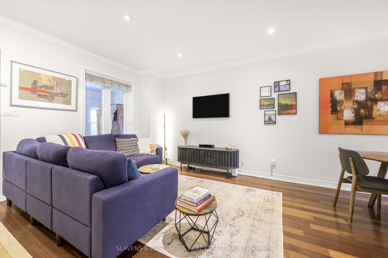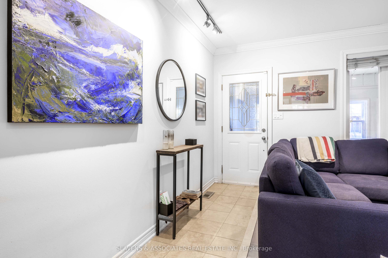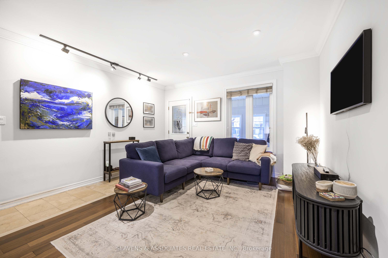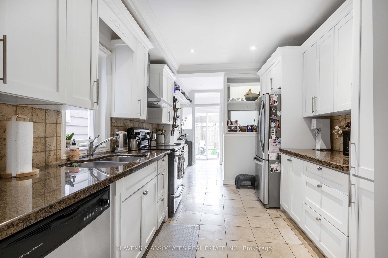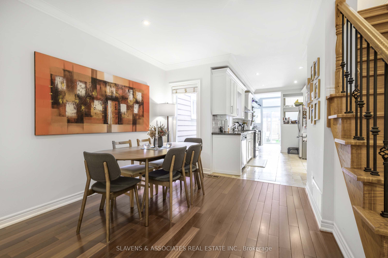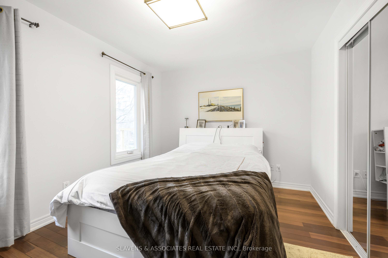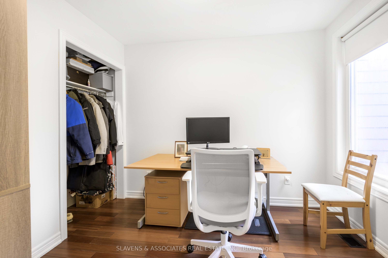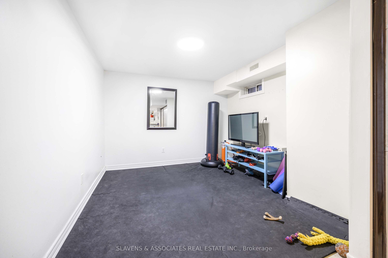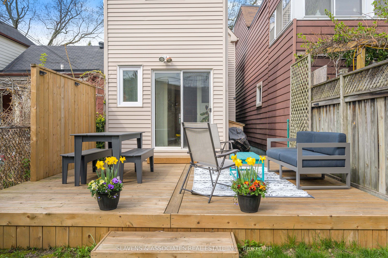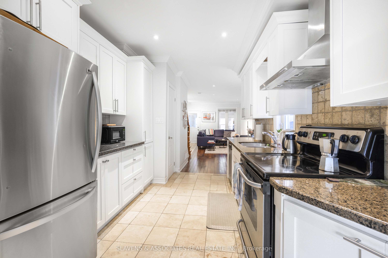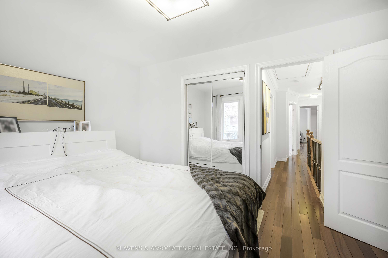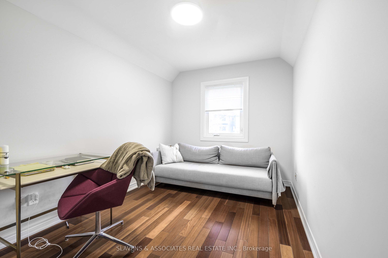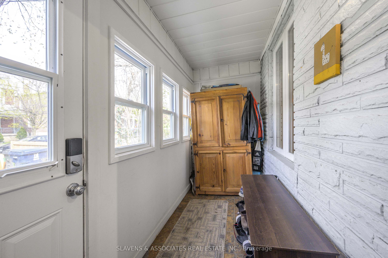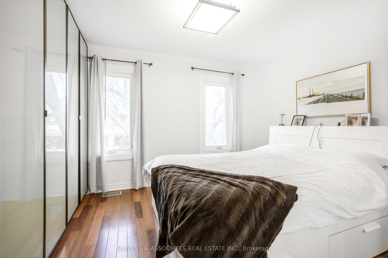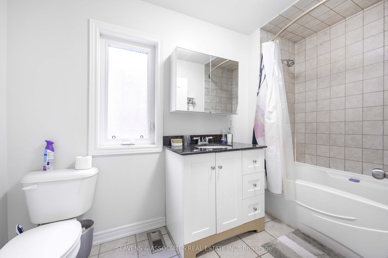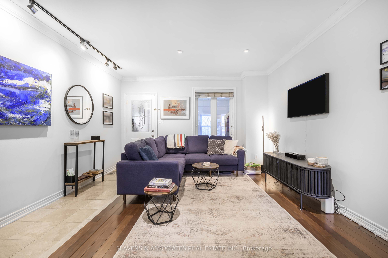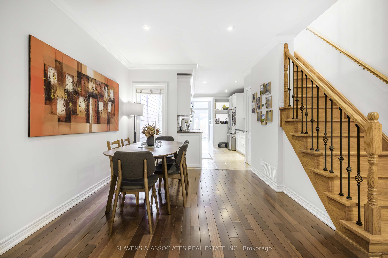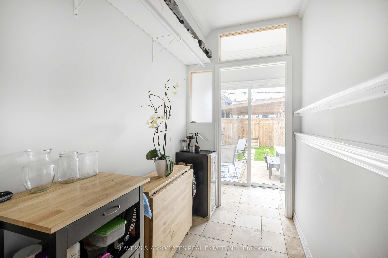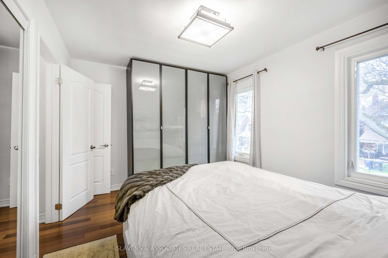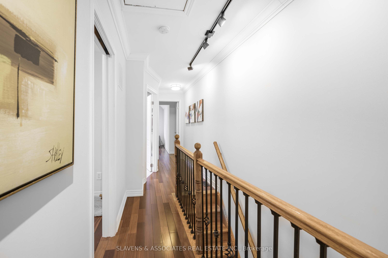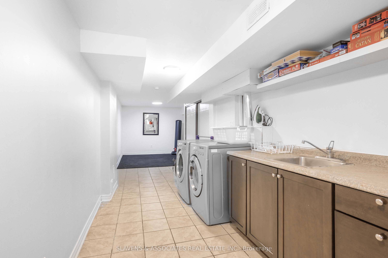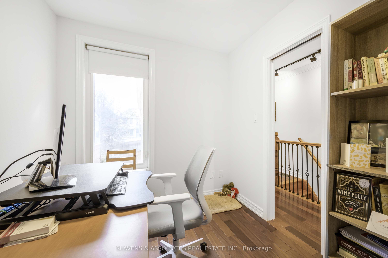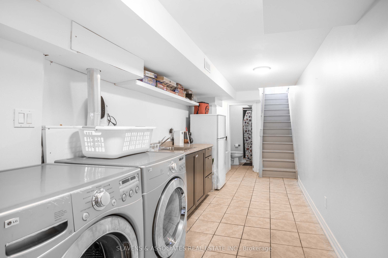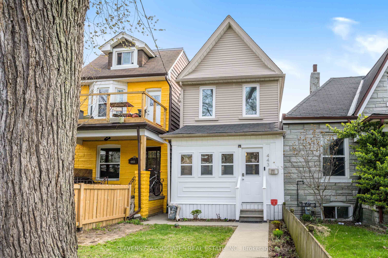
$1,499,000
Est. Payment
$5,725/mo*
*Based on 20% down, 4% interest, 30-year term
Listed by SLAVENS & ASSOCIATES REAL ESTATE INC.
Detached•MLS #W12112229•New
Room Details
| Room | Features | Level |
|---|---|---|
Living Room 3.18 × 6.6 m | Hardwood FloorPot Lights2 Pc Bath | Main |
Dining Room 3.18 × 6.6 m | Hardwood FloorOpen ConceptPicture Window | Main |
Kitchen 4.04 × 2.79 m | Tile FloorStainless Steel ApplDouble Sink | Main |
Primary Bedroom 4.09 × 2.97 m | Hardwood FloorDouble Closet4 Pc Bath | Second |
Bedroom 2 2.97 × 2.24 m | Hardwood FloorClosetPicture Window | Second |
Bedroom 3 3.51 × 2.57 m | Hardwood FloorClosetPicture Window | Second |
Client Remarks
Welcome to this truly fabulous detached home nestled in the heart of Dovercourt Village a vibrant, family-friendly neighbourhood known for its charm and community feel. This stunning 3-bedroom, 3-bathroom residence offers an exceptional blend of modern living and classic character. Step inside to a fabulous enclosed front porch leading to an open-concept main floor that immediately impresses with high, soaring ceilings and an airy, light-filled layout. The living and dining areas flow seamlessly, perfect for both everyday family life and elegant entertaining. The gourmet kitchen is a true showstopper, featuring sleek quartz countertops and high-end stainless steel appliances, ideal for casual meals and social gatherings. Upstairs, you'll find three spacious bedrooms, each thoughtfully designed with large closets and bright windows, offering peaceful retreats for the whole family. The finished basement provides additional living space ideal for a media room, home office, or guest suite and conveniently includes a modern full bathroom. Supplement your monthly expenses by easily converting the basement back to an apartment. It was used as a separate apartment by the previous owner. Outside, discover a stunning, professionally landscaped backyard a true urban oasis perfect for relaxing, barbecuing, and entertaining. With lush greenery, a beautiful deck, and space to dine alfresco, its like having a private park at your doorstep. The home also boasts two-car parking (a rare find in the area!), ensuring everyday convenience without compromise. Move-in ready, meticulously maintained, and just steps from Dovercourt Park, top schools, cafes, and transit, this is a rare opportunity to live your best city life in one of Toronto's most sought-after communities. Very Strong Walk/Transit/Bike Scores.
About This Property
443 Concord Avenue, Etobicoke, M6H 2P9
Home Overview
Basic Information
Walk around the neighborhood
443 Concord Avenue, Etobicoke, M6H 2P9
Shally Shi
Sales Representative, Dolphin Realty Inc
English, Mandarin
Residential ResaleProperty ManagementPre Construction
Mortgage Information
Estimated Payment
$0 Principal and Interest
 Walk Score for 443 Concord Avenue
Walk Score for 443 Concord Avenue

Book a Showing
Tour this home with Shally
Frequently Asked Questions
Can't find what you're looking for? Contact our support team for more information.
See the Latest Listings by Cities
1500+ home for sale in Ontario

Looking for Your Perfect Home?
Let us help you find the perfect home that matches your lifestyle
