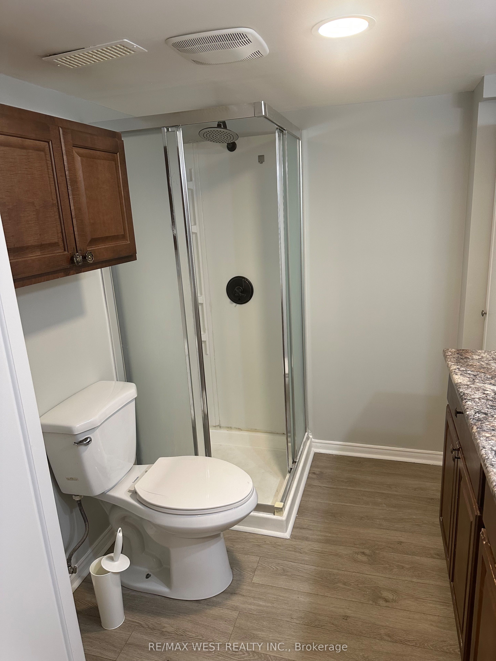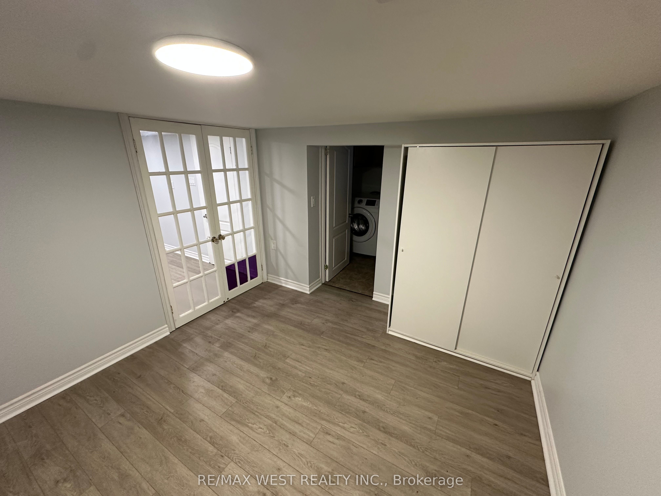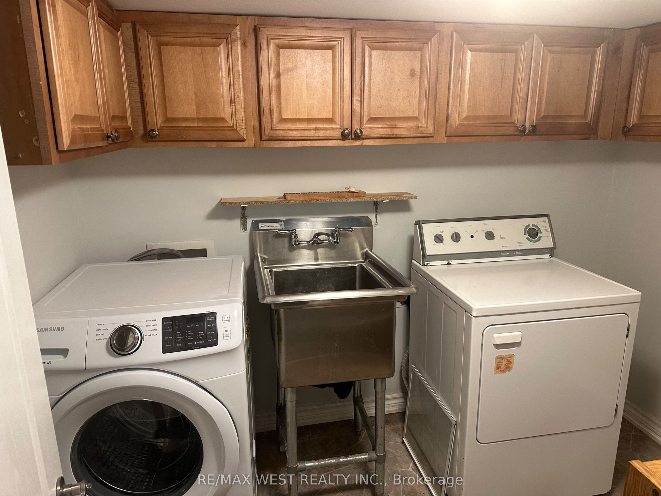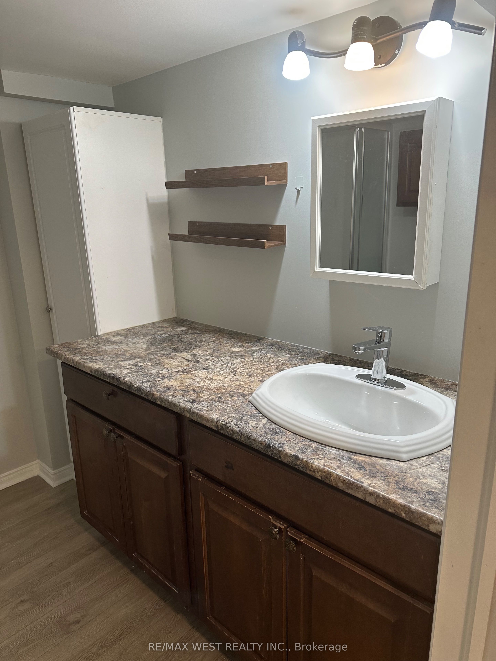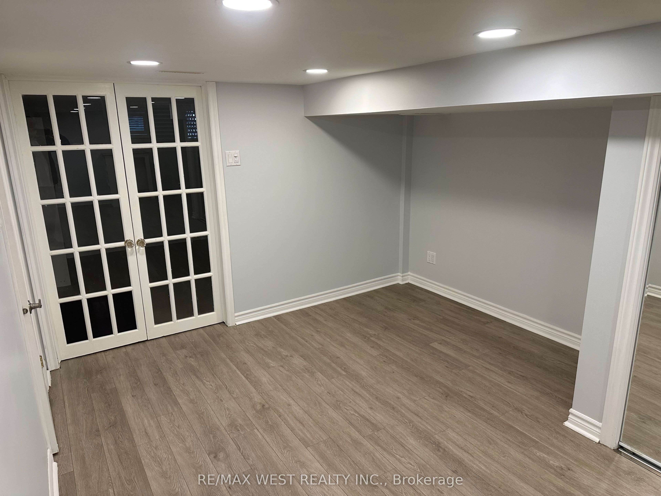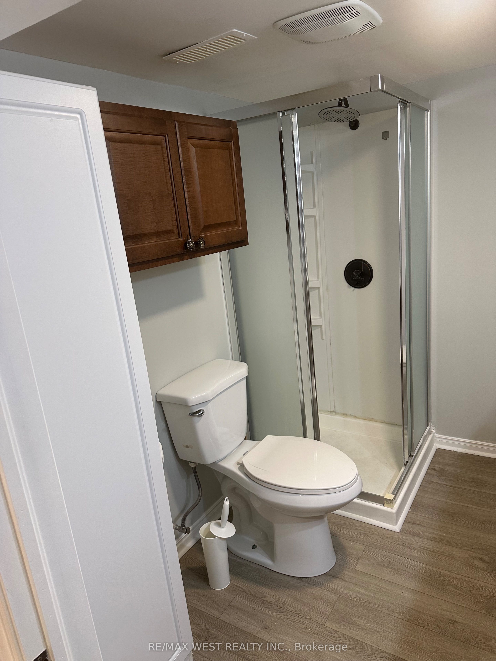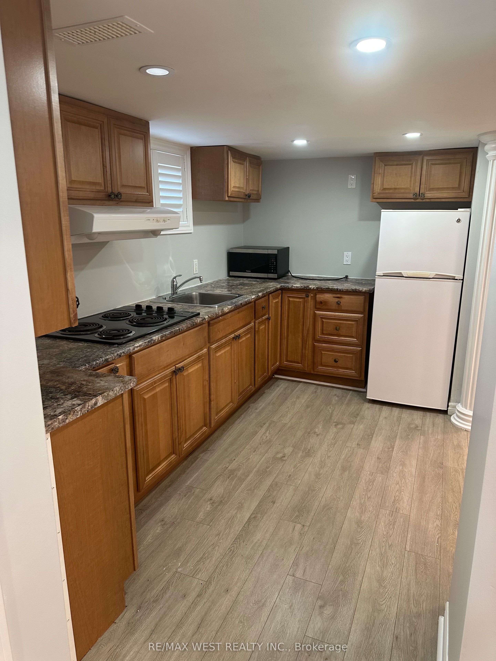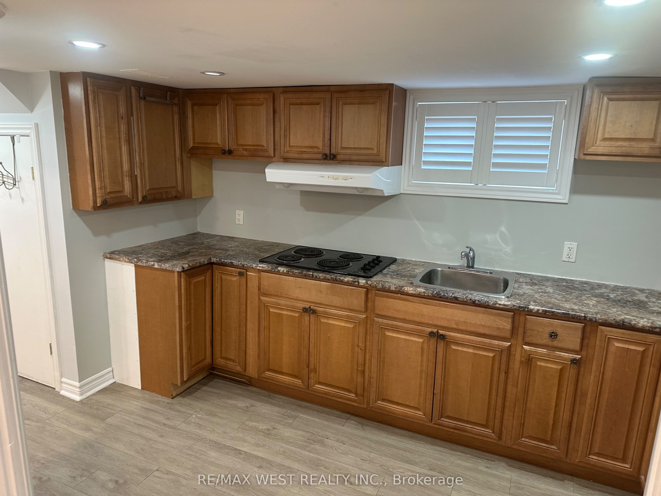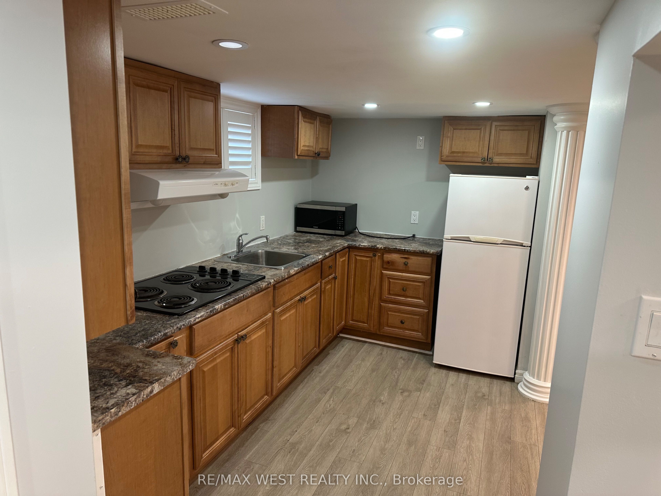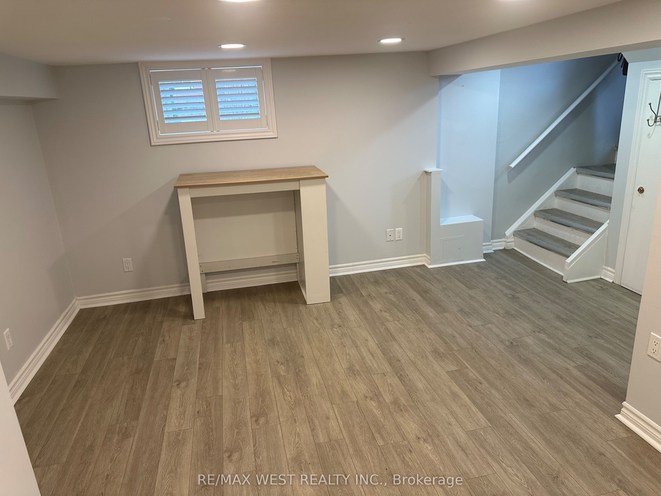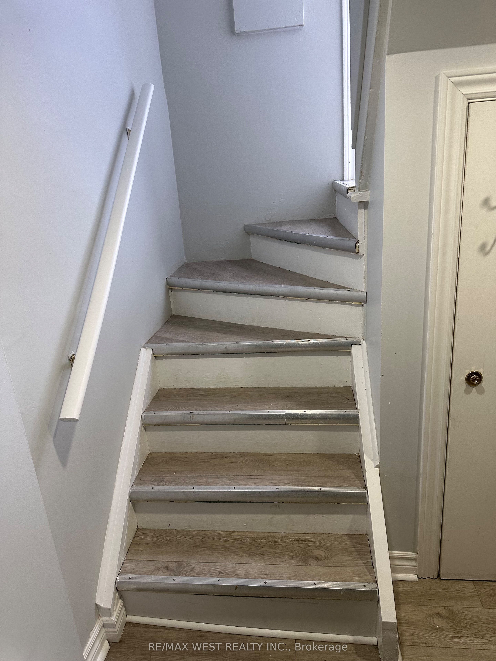
$1,650 /mo
Listed by RE/MAX WEST REALTY INC.
Detached•MLS #W12041622•New
Room Details
| Room | Features | Level |
|---|---|---|
Dining Room 3.25 × 2.64 m | Pot LightsOpen Concept | Basement |
Kitchen 3.12 × 1.82 m | B/I OvenB/I Stove | Basement |
Bedroom 2.83 × 2.8 m | Window | Basement |
Client Remarks
Welcome to 441 Rimilton Ave!! A beautiful, spacious renovated basement unit with big bedroom in Alderwood community, quiet, family-oriented neighbourhood. Maintained perfectly with great layout to enjoy your stay in this charming place. Freshly painted. Close to many amenities such as, schools, shopping centre, highway, park, community centres, public transit and many more. Ensuite private laundry included in the unit. Tenant pays just 30% of the total utilities. A Must See.
About This Property
441 Rimilton Avenue, Etobicoke, M8W 2G7
Home Overview
Basic Information
Walk around the neighborhood
441 Rimilton Avenue, Etobicoke, M8W 2G7
Shally Shi
Sales Representative, Dolphin Realty Inc
English, Mandarin
Residential ResaleProperty ManagementPre Construction
 Walk Score for 441 Rimilton Avenue
Walk Score for 441 Rimilton Avenue

Book a Showing
Tour this home with Shally
Frequently Asked Questions
Can't find what you're looking for? Contact our support team for more information.
Check out 100+ listings near this property. Listings updated daily
See the Latest Listings by Cities
1500+ home for sale in Ontario

Looking for Your Perfect Home?
Let us help you find the perfect home that matches your lifestyle
