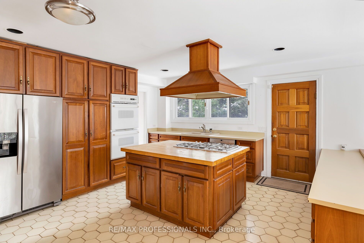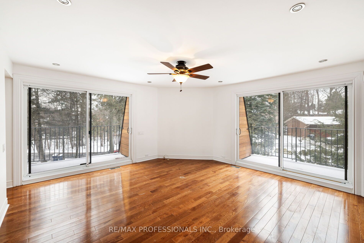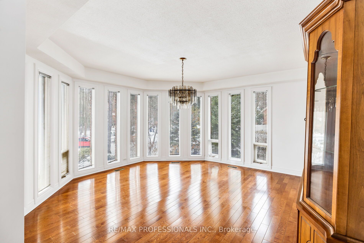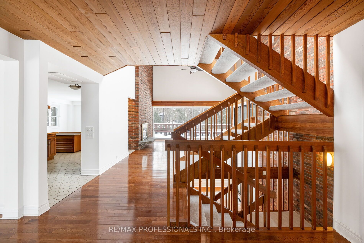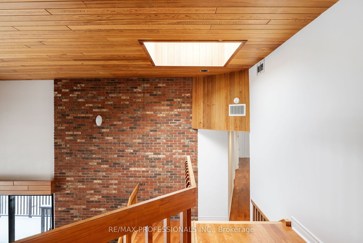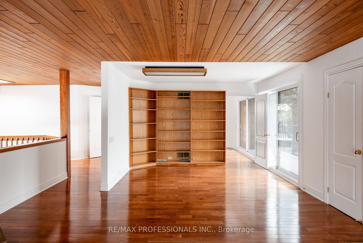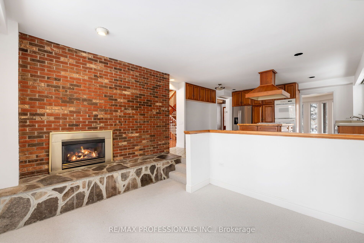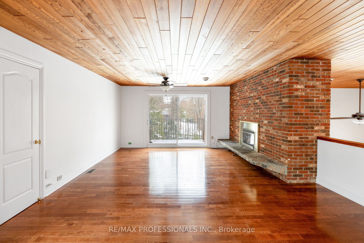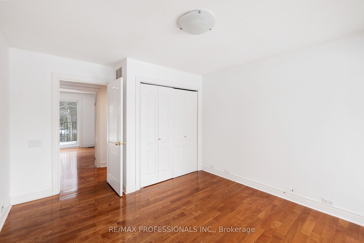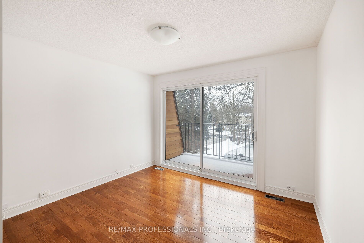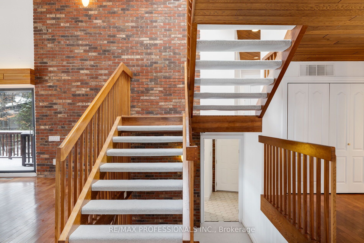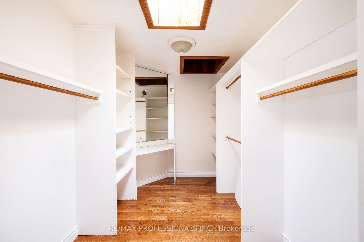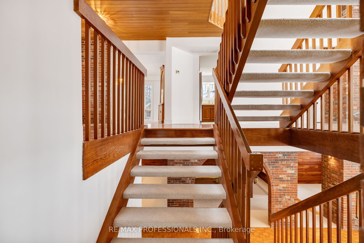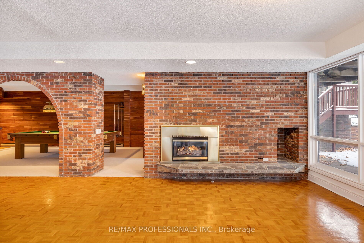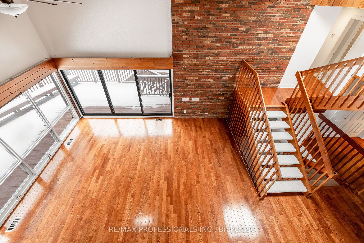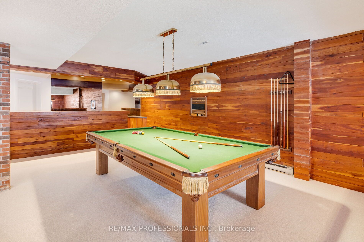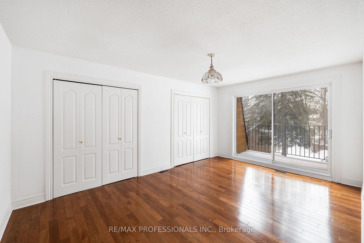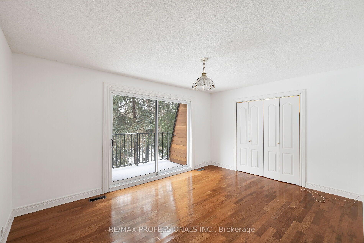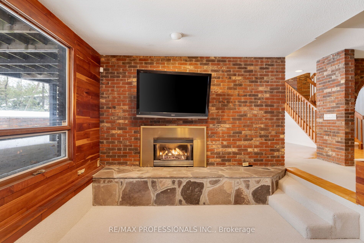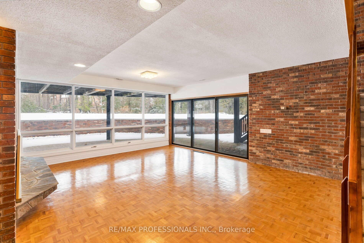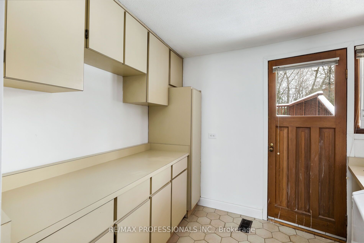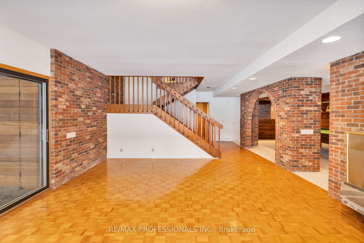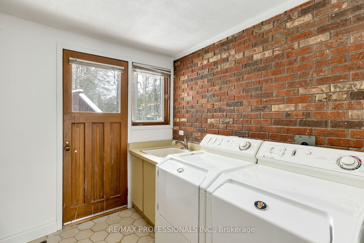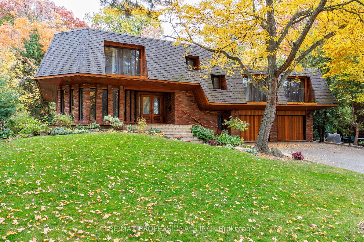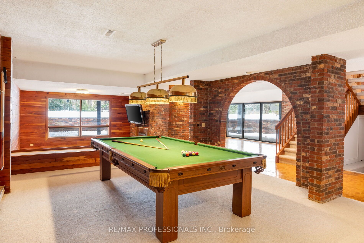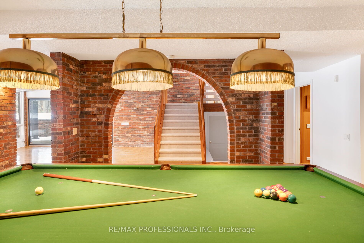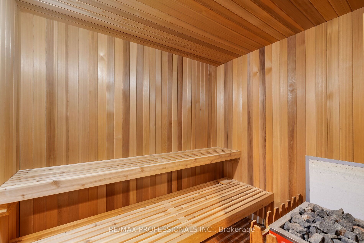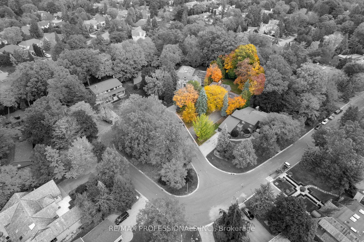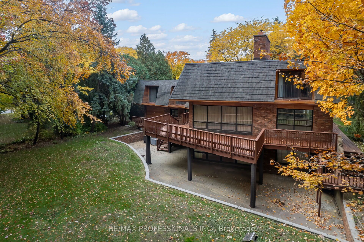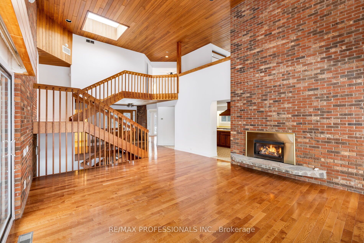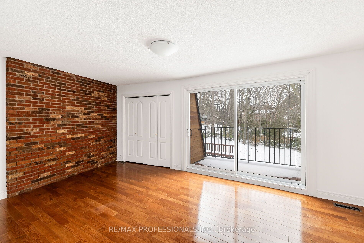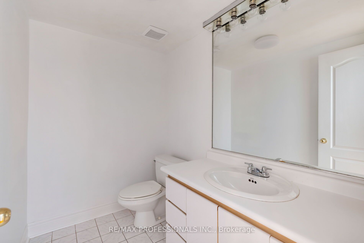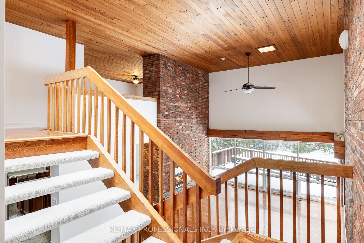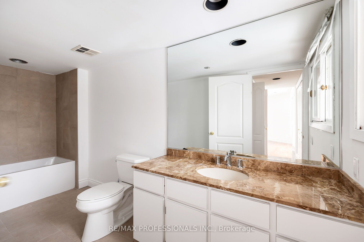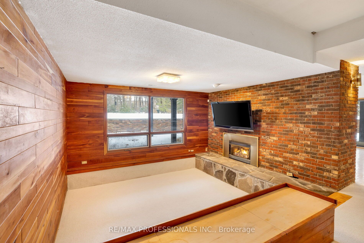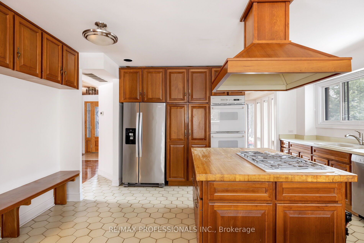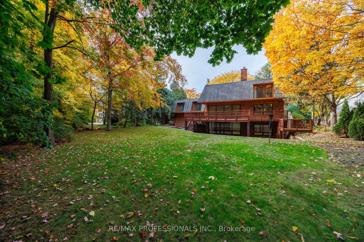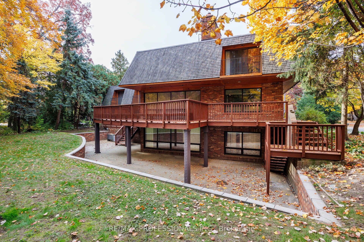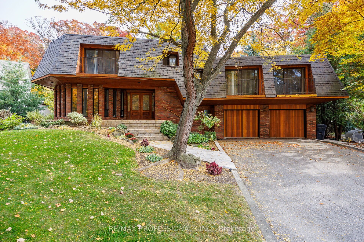
$3,529,000
Est. Payment
$13,478/mo*
*Based on 20% down, 4% interest, 30-year term
Listed by RE/MAX PROFESSIONALS INC.
Detached•MLS #W12049672•New
Room Details
| Room | Features | Level |
|---|---|---|
Dining Room 4.67 × 4.67 m | Hardwood Floor | Main |
Kitchen 4.93 × 4.67 m | Family Size KitchenCentre IslandEat-in Kitchen | Main |
Living Room 6.07 × 5.05 m | Vaulted Ceiling(s)Gas FireplaceOverlooks Backyard | Main |
Bedroom 3.78 × 2.67 m | W/O To DeckLarge ClosetHardwood Floor | Second |
Bedroom 3.84 × 3.43 m | W/O To DeckLarge ClosetHardwood Floor | Second |
Bedroom 5 × 3.38 m | W/O To DeckW/W ClosetHardwood Floor | Second |
Client Remarks
Rare Thorncrest Village Opportunity! The exclusive enclave of only 208 residences is home to some of the city's most prominent families, filled with grand, custom-built estates lining the meandering streets. 44 Pheasant Lane, situated on arguably the best street in Thorncrest Village, was thoughtfully designed to be a unique and spacious 5500+ sq ft family residence. Enter to 18-foot vaulted ceilings in the living room with lush garden views; the home has been built in a mid-century contemporary style, featuring cedar, brick, two sunken living rooms, five fireplaces, and flagstone accents. Upstairs, you'll find two separate levels - one for children and guests, the other for the primary suite. The primary suite, spanning 675 sq ft, features three walk-out balconies, a floor-to-ceiling brick fireplace with a flagstone ledge, an updated (2024) ensuite bath and walk-in closets. This home is built for entertaining, with excellent flow on the main and lower levels -full-size windows, fantastic ceiling height, and a sizeable wet bar on the lower level, giving you two full floors of functional entertaining space for the extended family. The backyard is framed by mature trees, with only other yards abutting the property line on three sides, offering unparalleled privacy. It is architecturally distinctive with a mansard roof & well set back from the street. Thorncrest Village residents enjoy access to the optional Thorncrest Village Club, featuring an outdoor pool, tennis courts, summer camp, and much more.
About This Property
44 Pheasant Lane, Etobicoke, M9A 1T4
Home Overview
Basic Information
Walk around the neighborhood
44 Pheasant Lane, Etobicoke, M9A 1T4
Shally Shi
Sales Representative, Dolphin Realty Inc
English, Mandarin
Residential ResaleProperty ManagementPre Construction
Mortgage Information
Estimated Payment
$0 Principal and Interest
 Walk Score for 44 Pheasant Lane
Walk Score for 44 Pheasant Lane

Book a Showing
Tour this home with Shally
Frequently Asked Questions
Can't find what you're looking for? Contact our support team for more information.
Check out 100+ listings near this property. Listings updated daily
See the Latest Listings by Cities
1500+ home for sale in Ontario

Looking for Your Perfect Home?
Let us help you find the perfect home that matches your lifestyle
