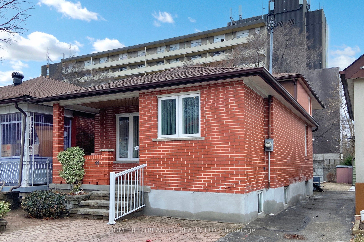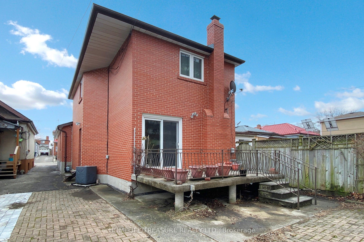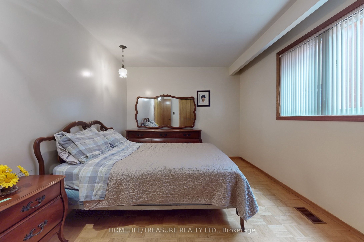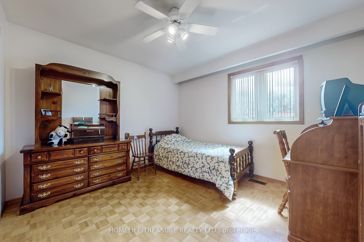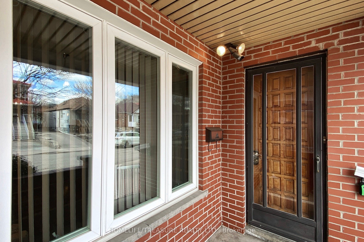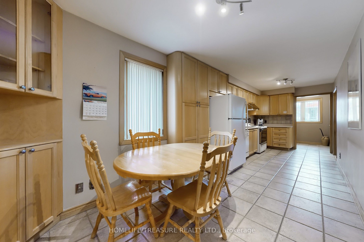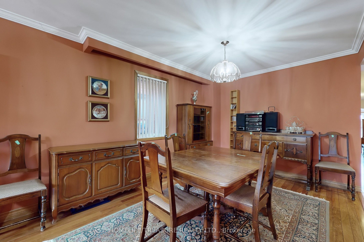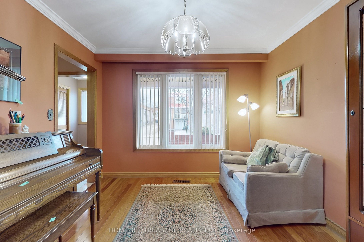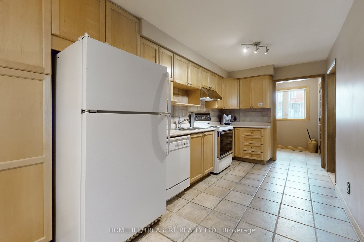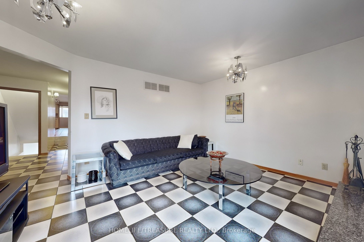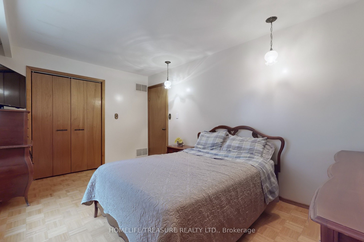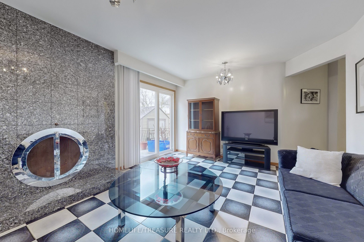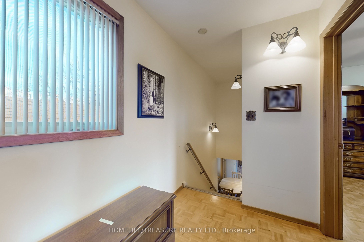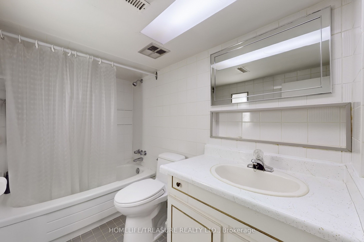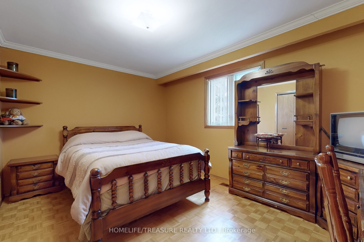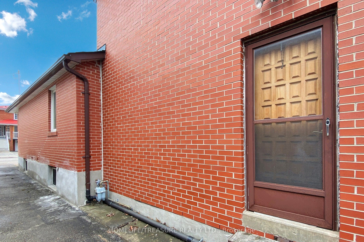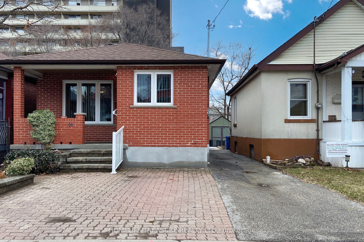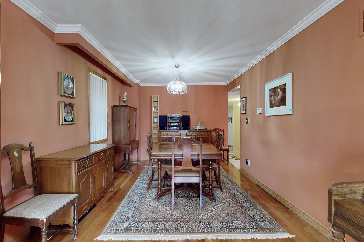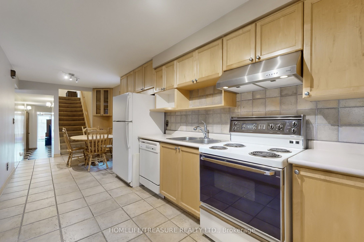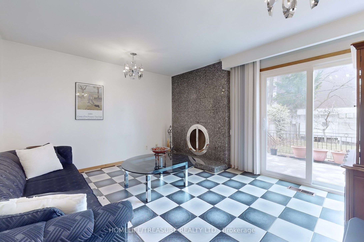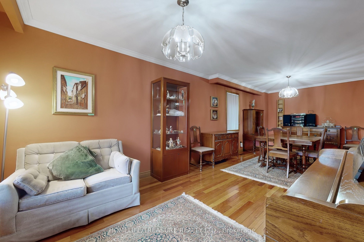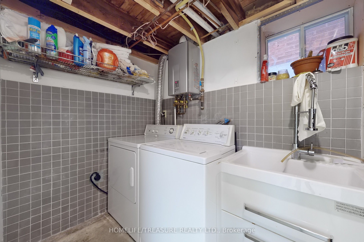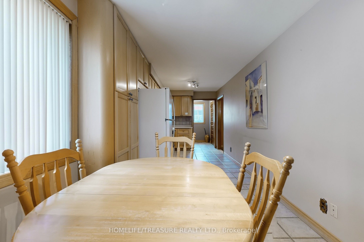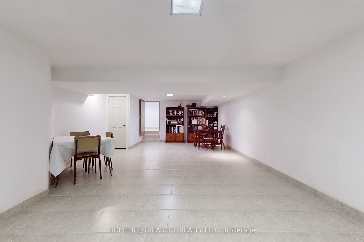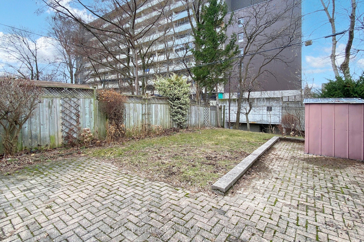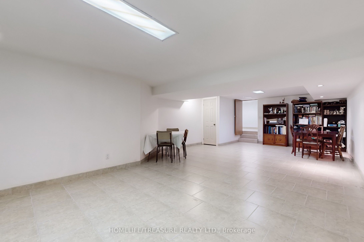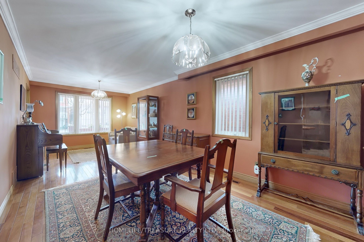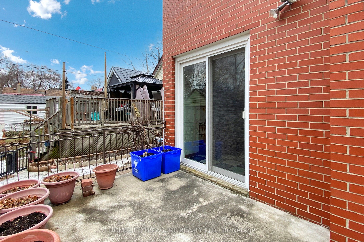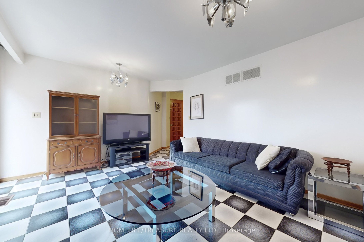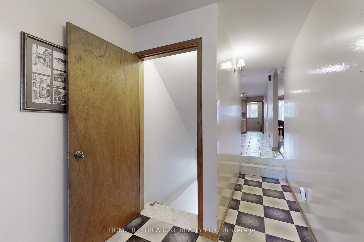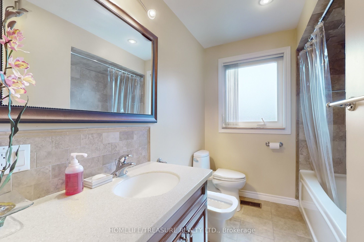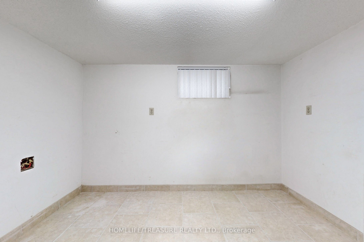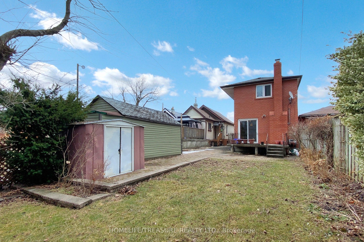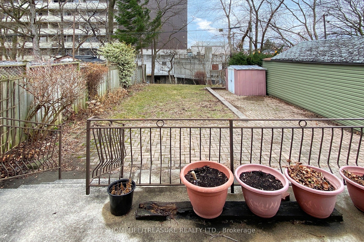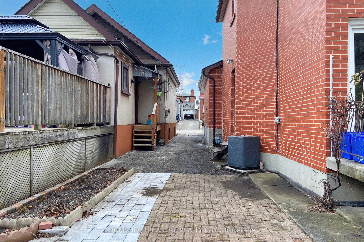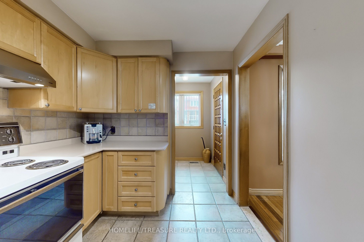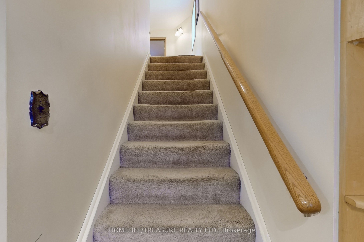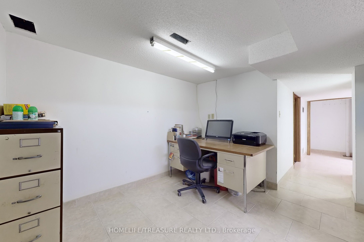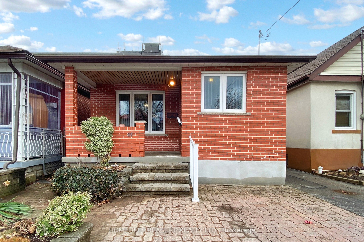
$999,900
Est. Payment
$3,819/mo*
*Based on 20% down, 4% interest, 30-year term
Listed by HOMELIFE/TREASURE REALTY LTD.
Detached•MLS #W12056204•New
Room Details
| Room | Features | Level |
|---|---|---|
Living Room 3 × 7.42 m | Hardwood FloorCombined w/DiningCrown Moulding | Main |
Dining Room 7.42 × 3 m | Hardwood FloorCombined w/LivingCrown Moulding | Main |
Kitchen 2.49 × 4.95 m | Family Size KitchenCeramic FloorRenovated | Main |
Bedroom 3 × 4.47 m | ParquetLarge ClosetLarge Window | Lower |
Bedroom 2 3.33 × 3.45 m | ParquetLarge ClosetLarge Window | Second |
Primary Bedroom 4.27 × 3.29 m | ParquetLarge ClosetLarge Window | Second |
Client Remarks
Welcome To This Fantastic Solid Masonry Well Maintained, Rarely available Enormous 2835 Square feet total living space ,Detached 5 level backsplit with 3+1 Bedrooms! Great Oversized Lot In The City (25X141 Feet) Hardwood -ceramic & parquet floors throughout! Huge Family Size modern Kitchen with extended cabinetry, Sparkle Custom Granite fireplace with walkout to a great deep backyard with endless possibilities! Many quality renovations and up-grades thur-out, excellent Main 1-5pc bath W/Bidet & marble window detail, good size bedrooms on second floor with large closets, Separate Side Entrance To A Huge Finished Basement With Income-in-law suite Potential , bedroom in basement can be a rough-in kitchen, Massive recreation room with potlights!!, open concept Home Office , Interlocking brick Front and Rear! Front covered porch and rear deck , Low traffic No Exit Street GREAT FOR kids!, Situated Just Steps Away From Parks And Scenic Walking Trails, This property is Nestled in one of Torontos Best Kept Secret up-coming areas! close to all amenities, TTC, highways, Short Ttc Rides to the junction, Jane and Bloor subway, James Garden, Scarlett Woods golf Course, schools, new LRT, up express etc With loads of untapped potential, this property is a canvas waiting for your creative touch and investment savvy, don't miss out on this opportunity! an undiscovered gem awaiting your discovery!!
About This Property
44 Grandville Avenue, Etobicoke, M6N 4T9
Home Overview
Basic Information
Walk around the neighborhood
44 Grandville Avenue, Etobicoke, M6N 4T9
Shally Shi
Sales Representative, Dolphin Realty Inc
English, Mandarin
Residential ResaleProperty ManagementPre Construction
Mortgage Information
Estimated Payment
$0 Principal and Interest
 Walk Score for 44 Grandville Avenue
Walk Score for 44 Grandville Avenue

Book a Showing
Tour this home with Shally
Frequently Asked Questions
Can't find what you're looking for? Contact our support team for more information.
Check out 100+ listings near this property. Listings updated daily
See the Latest Listings by Cities
1500+ home for sale in Ontario

Looking for Your Perfect Home?
Let us help you find the perfect home that matches your lifestyle
