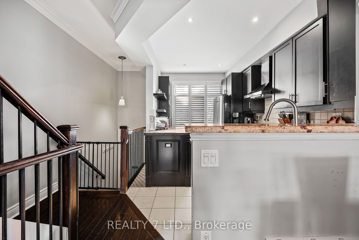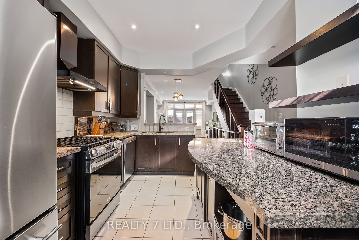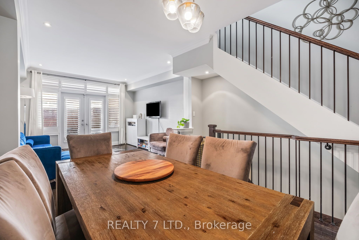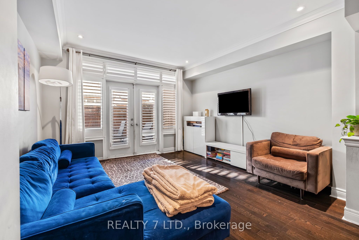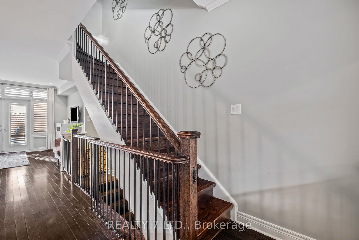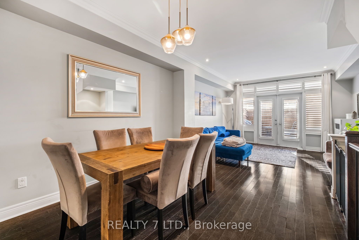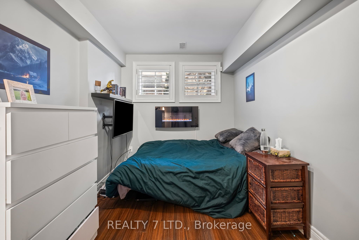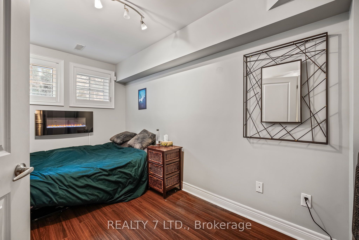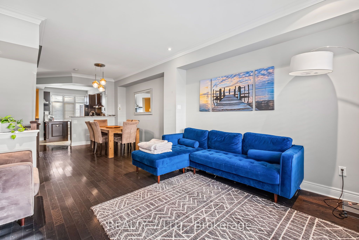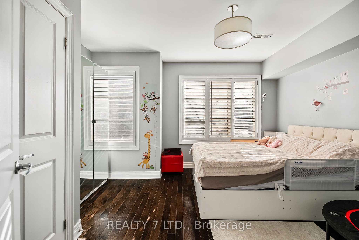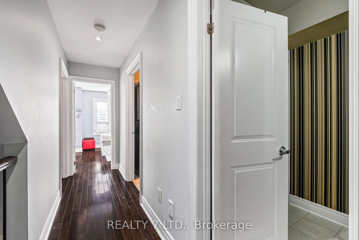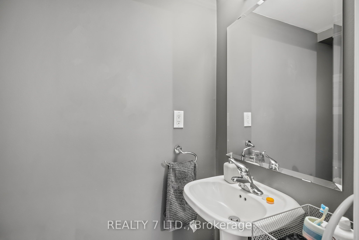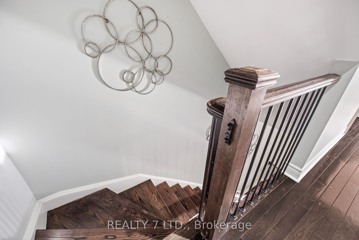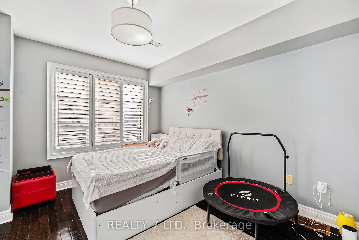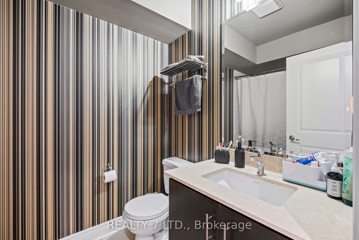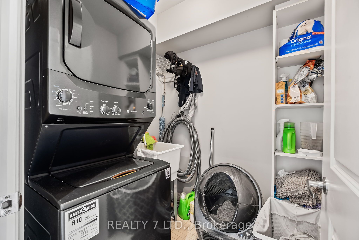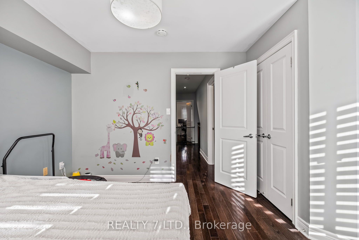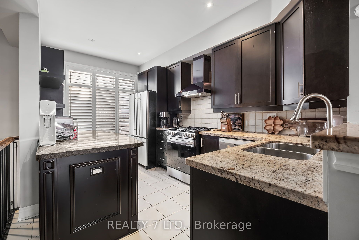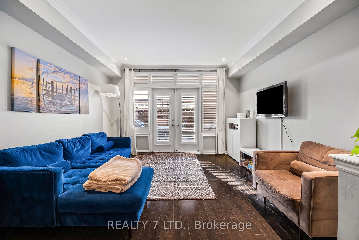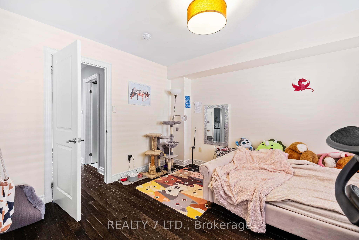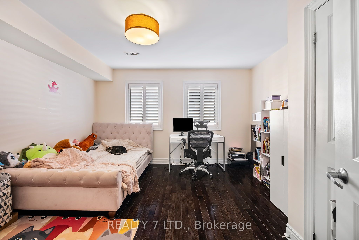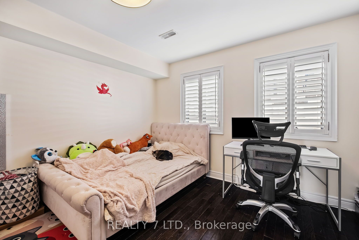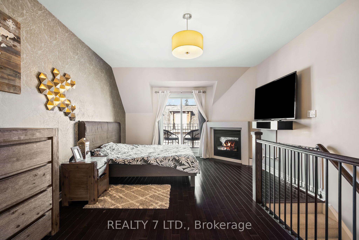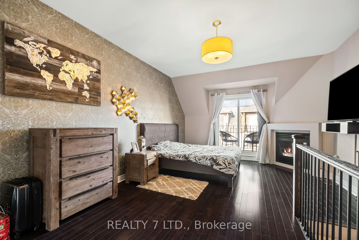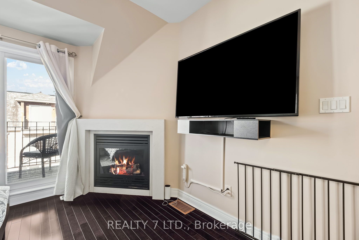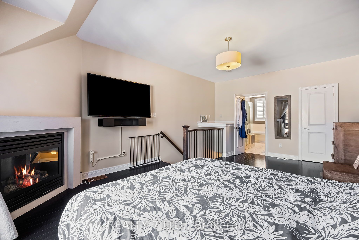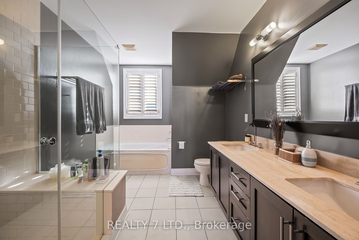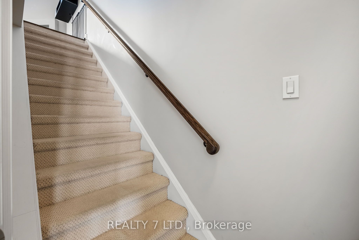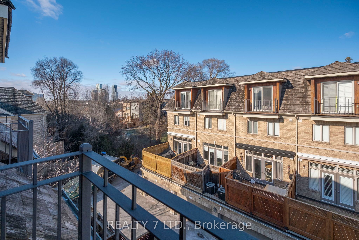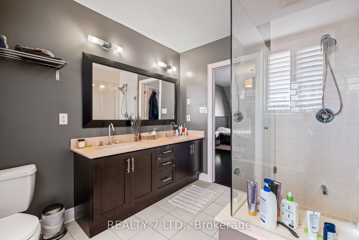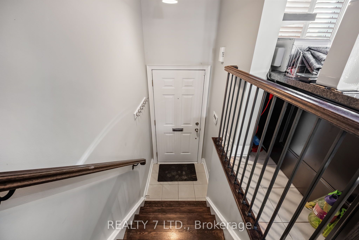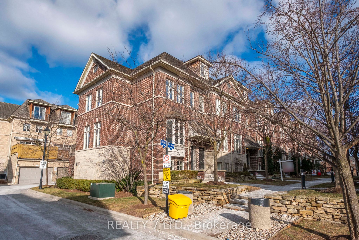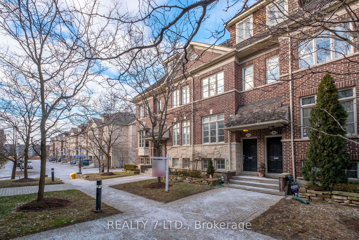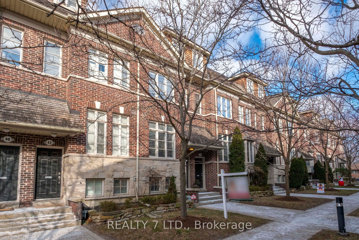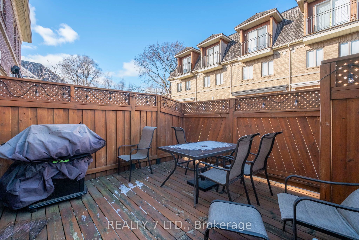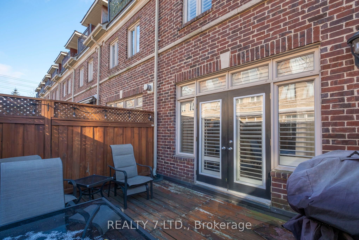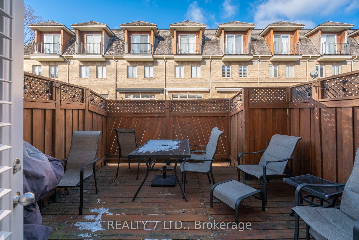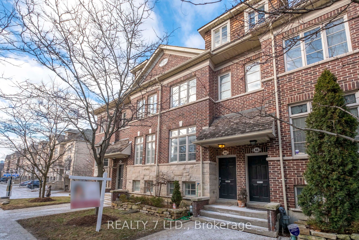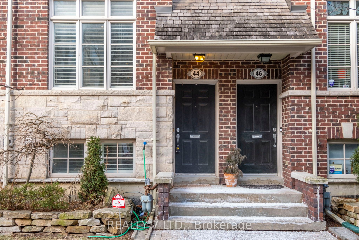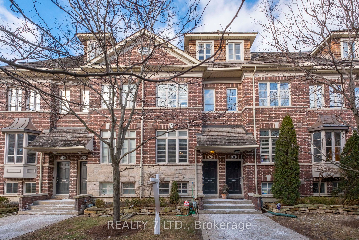
$1,275,000
Est. Payment
$4,870/mo*
*Based on 20% down, 4% interest, 30-year term
Listed by REALTY 7 LTD.
Att/Row/Townhouse•MLS #W11915919•Price Change
Room Details
| Room | Features | Level |
|---|---|---|
Living Room 4.04 × 3.96 m | Hardwood FloorOpen ConceptW/O To Deck | Main |
Dining Room 3.08 × 3.07 m | Hardwood FloorCombined w/LivingOpen Concept | Main |
Kitchen 4.41 × 2.92 m | Modern KitchenGranite CountersStainless Steel Appl | Main |
Bedroom 2 4.02 × 3.96 m | Hardwood FloorClosetCalifornia Shutters | Second |
Bedroom 3 4.01 × 3.18 m | Hardwood FloorClosetCalifornia Shutters | Second |
Primary Bedroom 6.35 × 4.02 m | Gas FireplaceW/O To Balcony5 Pc Ensuite | Third |
Client Remarks
Meticulously Maintained Executive Style Freehold 3 Br Townhome Dunpar Built. Situated In An Upscale Enclave, Walking Distance To Islington Subway! Open Concept Gourmet Kitchen W/Maple Cabinetry, Pot Lights, S/S Appliances, W/Out To Deck. 3rd Flr Master Retreat W/Gas Fireplace W/In Closet, Spa Like Bath. Hardwood Flrs Throughout. Lower Lvl Den/Office, Access 2 Car Garage From Lower Lvl.Common Elements Fees, $165.00 For Snow Removal, Landscape & Garbage Removal
About This Property
44 Furrow Lane, Etobicoke, M8Z 0A3
Home Overview
Basic Information
Walk around the neighborhood
44 Furrow Lane, Etobicoke, M8Z 0A3
Shally Shi
Sales Representative, Dolphin Realty Inc
English, Mandarin
Residential ResaleProperty ManagementPre Construction
Mortgage Information
Estimated Payment
$0 Principal and Interest
 Walk Score for 44 Furrow Lane
Walk Score for 44 Furrow Lane

Book a Showing
Tour this home with Shally
Frequently Asked Questions
Can't find what you're looking for? Contact our support team for more information.
See the Latest Listings by Cities
1500+ home for sale in Ontario

Looking for Your Perfect Home?
Let us help you find the perfect home that matches your lifestyle
