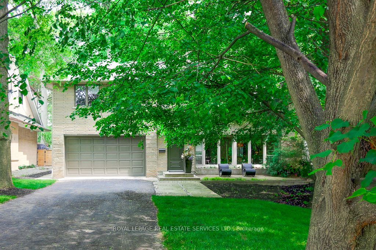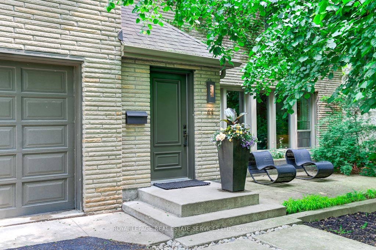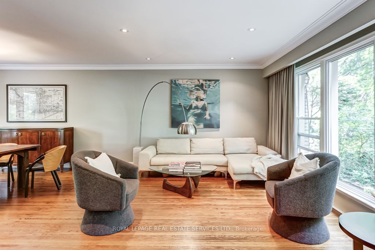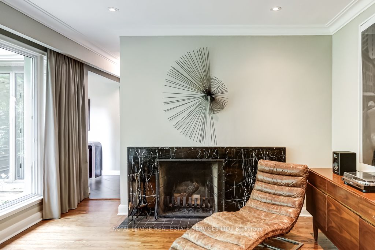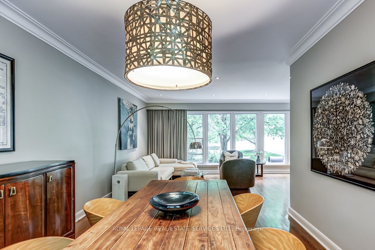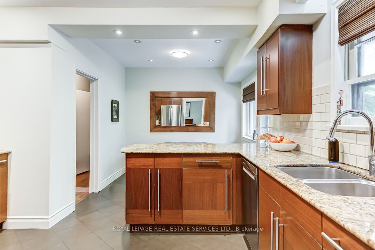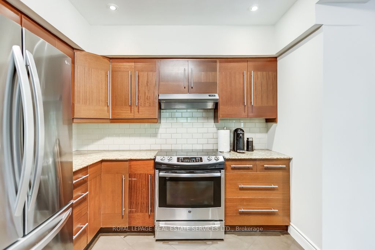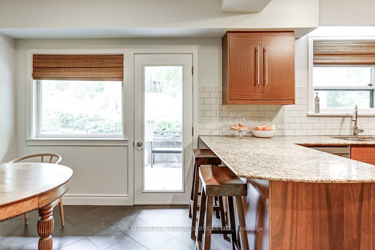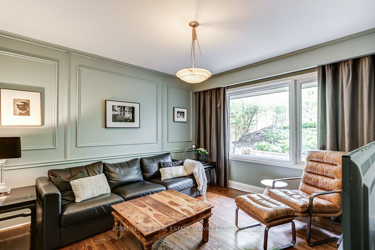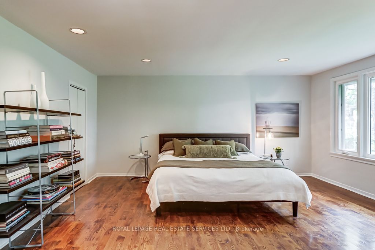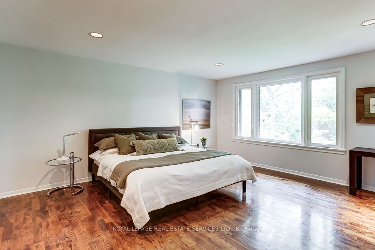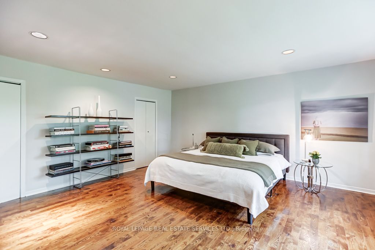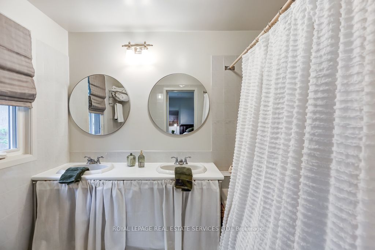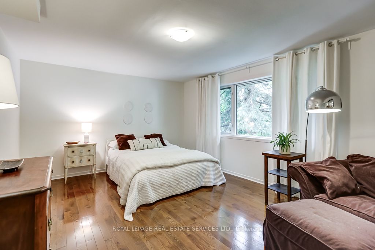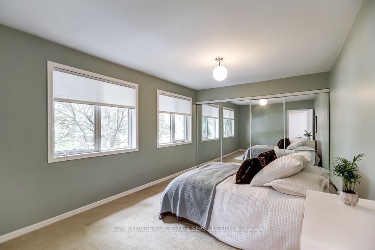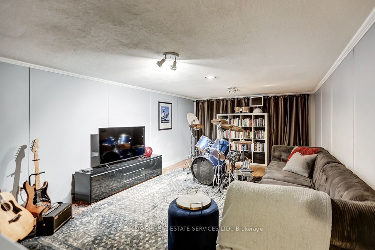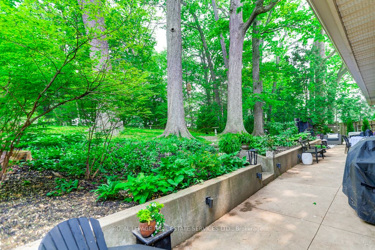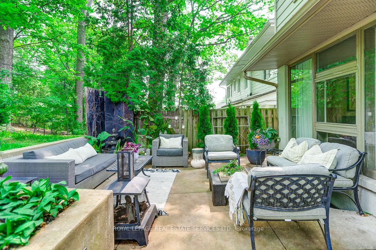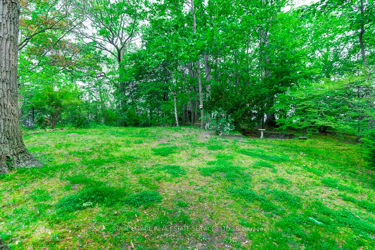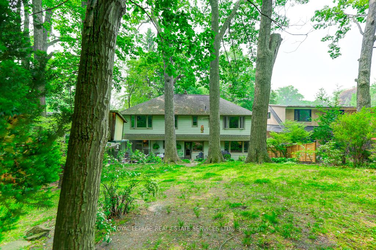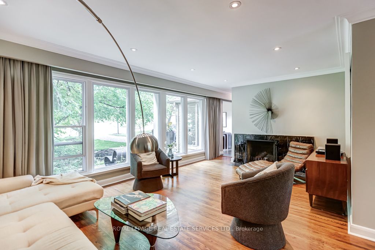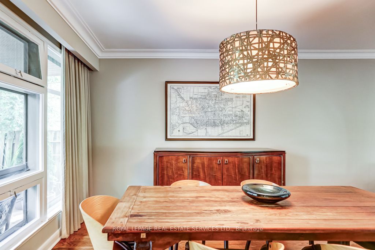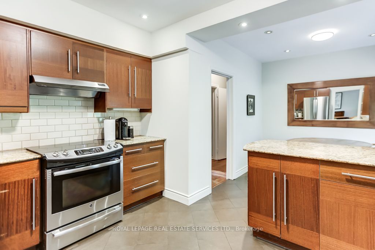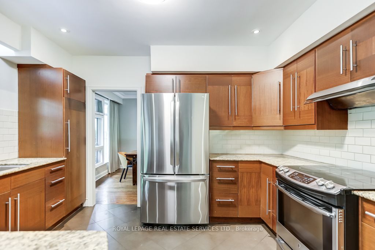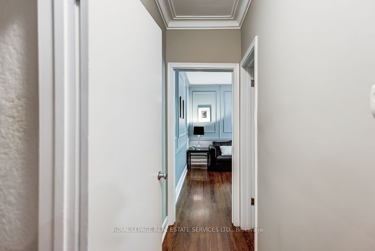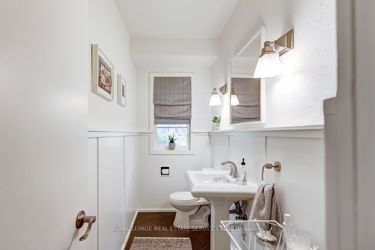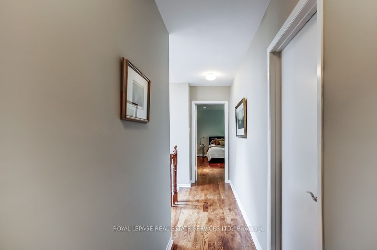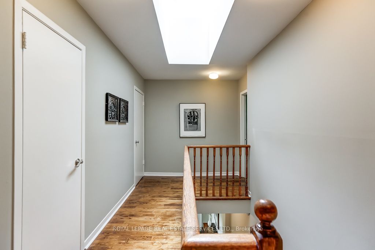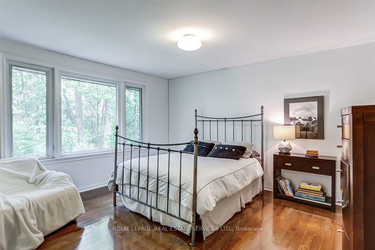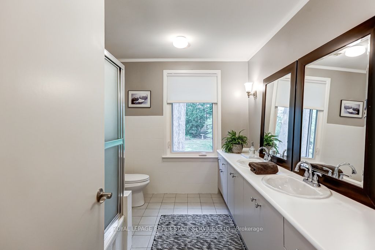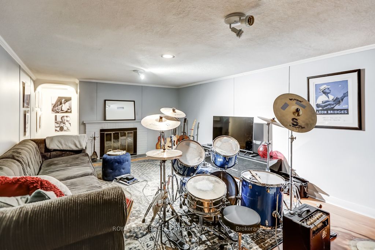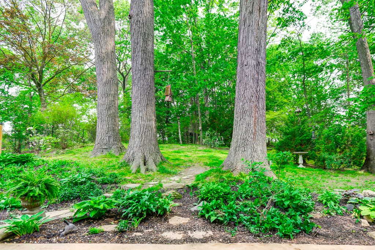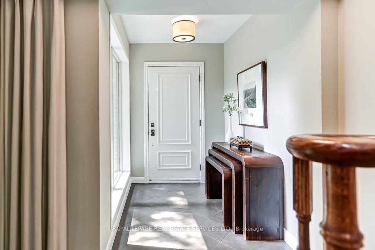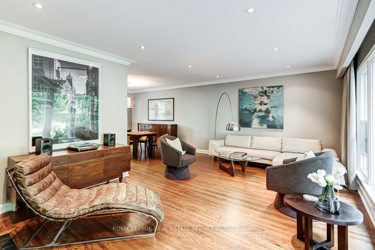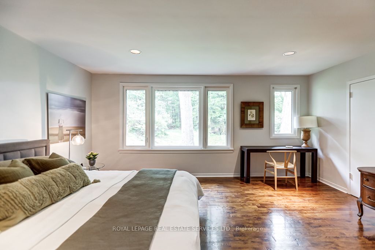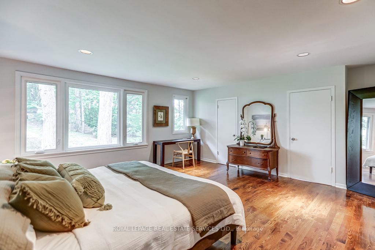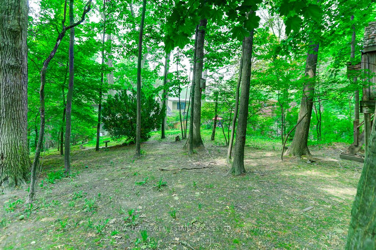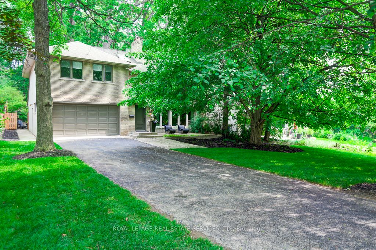
$1,895,000
Est. Payment
$7,238/mo*
*Based on 20% down, 4% interest, 30-year term
Listed by ROYAL LEPAGE REAL ESTATE SERVICES LTD.
Detached•MLS #W12210018•New
Room Details
| Room | Features | Level |
|---|---|---|
Living Room 6.15 × 3.93 m | Picture WindowHardwood FloorMarble Fireplace | Main |
Dining Room 4.08 × 3.43 m | Hardwood FloorOverlooks RavineCrown Moulding | Main |
Kitchen 5.83 × 3.94 m | Eat-in KitchenW/O To Ravine | Main |
Primary Bedroom 5.14 × 5.11 m | 5 Pc EnsuiteDouble ClosetPot Lights | Second |
Bedroom 2 5.26 × 3.98 m | Hardwood FloorMirrored ClosetPot Lights | Second |
Bedroom 3 4.72 × 3.34 m | Hardwood FloorMirrored ClosetCasement Windows | Second |
Client Remarks
267 Feet of rare, treed privacy in Humber Valley Village. Seldom offered 4 bedroom, two-storey layout which includes a main floor family room, 2 wood-burning fireplaces and a massive primary bedroom with double walk-in closets and an ensuite washroom. Just steps to Humber Valley Village JMS, Humber Valley Park and skating rink. Other area schools include; Richview Collegiate, Our Lady of Sorrows and Kingsway College private school. Pre-Inspection Report available. Most Mechanicals updated, including furnace (2019), AC (2018), roof (2008),
About This Property
44 Anglesey Boulevard, Etobicoke, M9A 3B5
Home Overview
Basic Information
Walk around the neighborhood
44 Anglesey Boulevard, Etobicoke, M9A 3B5
Shally Shi
Sales Representative, Dolphin Realty Inc
English, Mandarin
Residential ResaleProperty ManagementPre Construction
Mortgage Information
Estimated Payment
$0 Principal and Interest
 Walk Score for 44 Anglesey Boulevard
Walk Score for 44 Anglesey Boulevard

Book a Showing
Tour this home with Shally
Frequently Asked Questions
Can't find what you're looking for? Contact our support team for more information.
See the Latest Listings by Cities
1500+ home for sale in Ontario

Looking for Your Perfect Home?
Let us help you find the perfect home that matches your lifestyle
