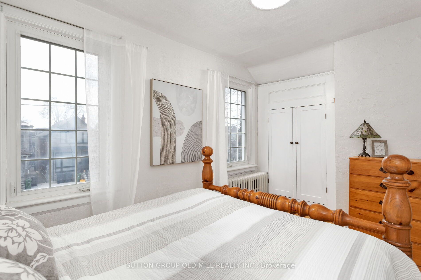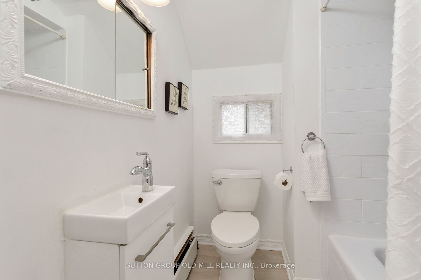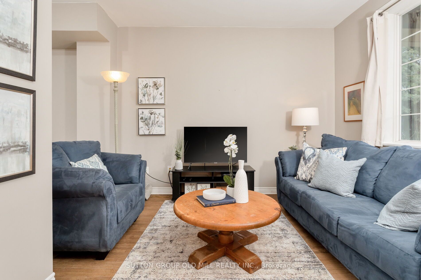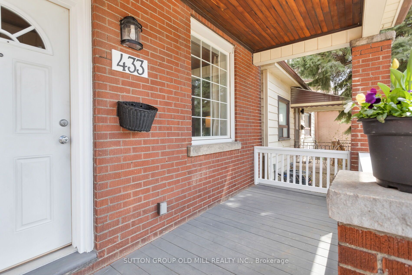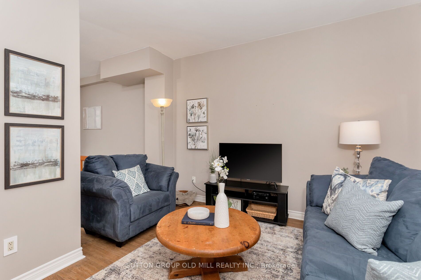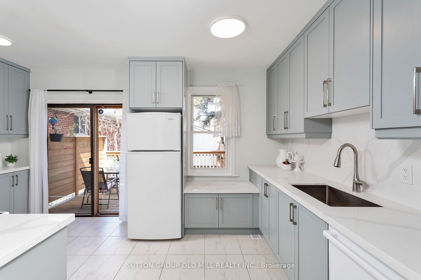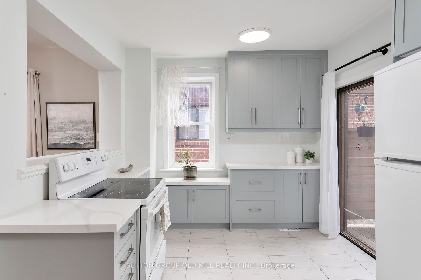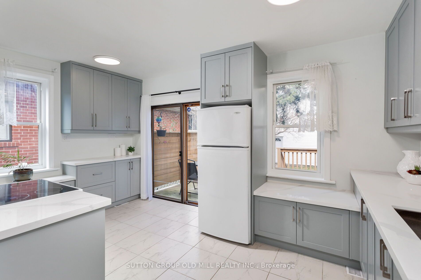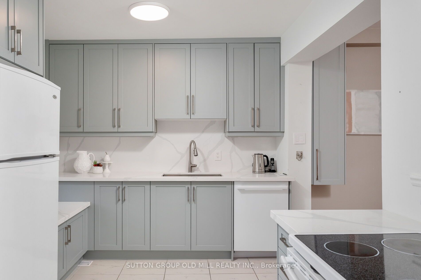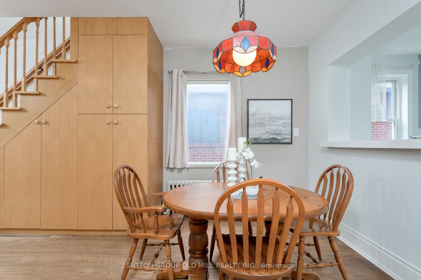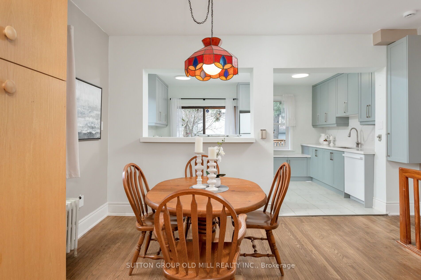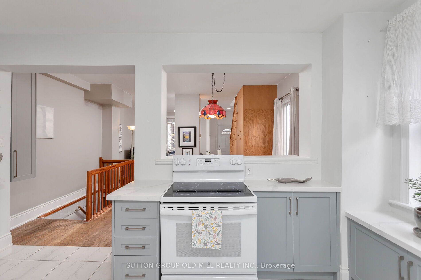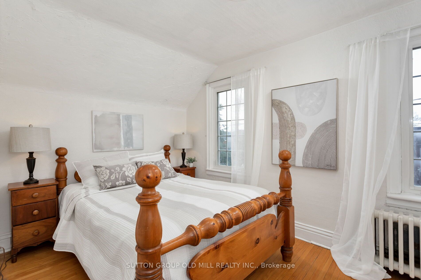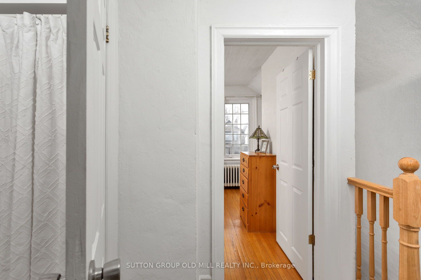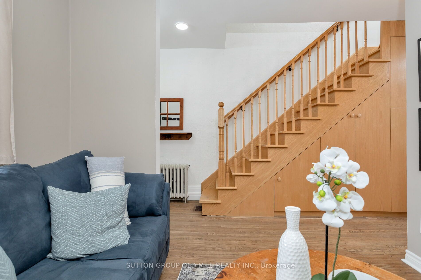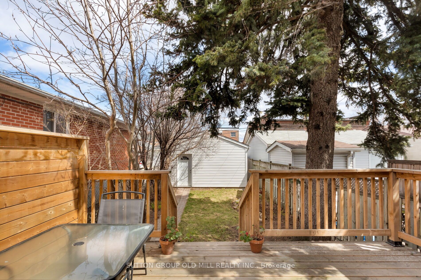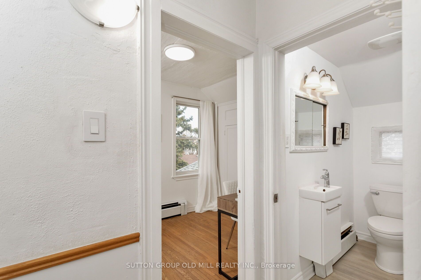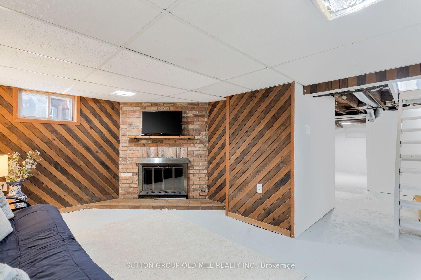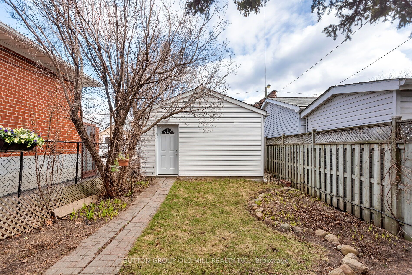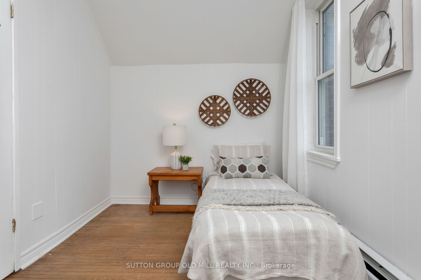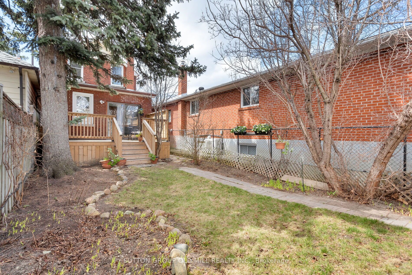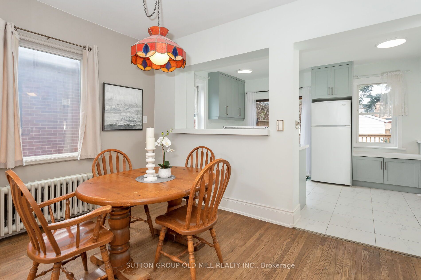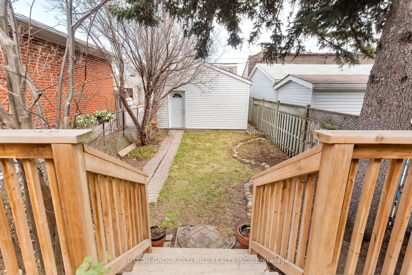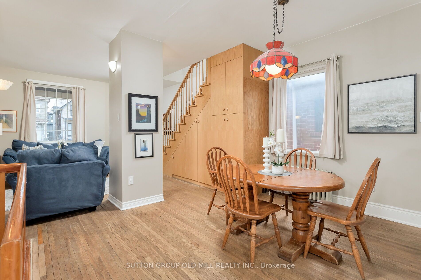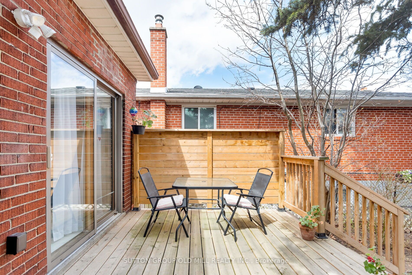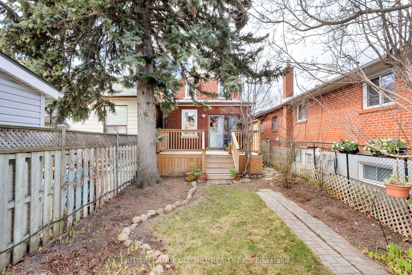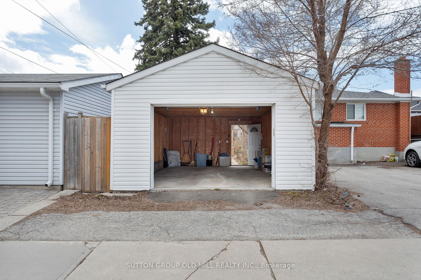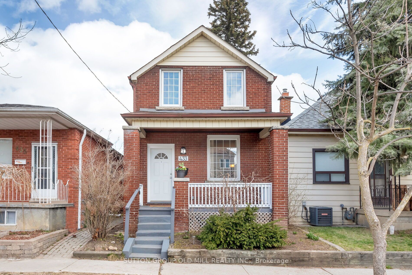
$919,000
Est. Payment
$3,510/mo*
*Based on 20% down, 4% interest, 30-year term
Listed by SUTTON GROUP OLD MILL REALTY INC.
Detached•MLS #W12087567•New
Room Details
| Room | Features | Level |
|---|---|---|
Living Room 7.2 × 4.63 m | Hardwood FloorOpen ConceptCombined w/Dining | Main |
Dining Room 7.2 × 4.63 m | Hardwood FloorLarge WindowCombined w/Living | Main |
Kitchen 2.89 × 4.6 m | Quartz CounterBacksplashWalk-Out | Main |
Primary Bedroom 3.25 × 4.07 m | Hardwood FloorLarge WindowCloset | Second |
Bedroom 2 4.16 × 2.3 m | Hardwood FloorLarge WindowCloset | Second |
Client Remarks
Charming 2-Storey Home With Modern Updates In A Convenient Location. Welcome To This Picture-Perfect Detached 2-Storey Home, Nestled On A Quiet, Tree-Lined Street In A Friendly, Established Neighbourhood Just Steps From The Stockyards. Built In 1918 And Lovingly Cared For By Just Three Owners, This Home Blends Its Original Charm With Thoughtful Modern Upgrades Throughout. Step Up To The Spacious Front Porch Which Is Ideal For Morning Coffee, Lazy Sundays Or Evening Chats. From There, Head Into The Open Concept Main Floor That Feels Bright, Inviting And Perfect For Both Everyday Living And Entertaining. The Renovated Custom Kitchen Is The Heart Of The Home . It Is Stylish, Functional And Designed With Storage And Counter Space In Mind. You Will Also Find Clever Storage Tucked Under The Stairs, Making Great Use Of Every Inch Of Space. Upstairs, You Will Find Two Well-Sized Bedrooms And A Nicely Updated Bathroom. Downstairs, A Cozy Rec Room With A Fireplace (Not Functional) Offers The Perfect Spot To Unwind, Host A Movie Night, Or Set Up A Creative Home Office Or Additional Bedroom. Front Basement Wall And South Basement Wall Have Been Waterproofed. Out Back, Enjoy A Private Fenced In Backyard With Perennial Garden And Spacious Deck. This Space Is Ideal For BBQs, Entertaining Or Summer Lounging. Spacious, Recently Built 1.5-Car Garage (Access Via Laneway), Offers Both Parking And Plenty Of Storage For Tools, Bikes, Strollers Or Weekend Gear. Location-Wise, You Are Steps To Restaurants, Shopping, Home Depot, Medical Offices, Parks, Schools, And Public Transit. Everything You Need Is Close By. This Home Is Special And It Is The Perfect Mix Of History, Comfort, And Modern Living.
About This Property
433 Maybank Avenue, Etobicoke, M6N 3S7
Home Overview
Basic Information
Walk around the neighborhood
433 Maybank Avenue, Etobicoke, M6N 3S7
Shally Shi
Sales Representative, Dolphin Realty Inc
English, Mandarin
Residential ResaleProperty ManagementPre Construction
Mortgage Information
Estimated Payment
$0 Principal and Interest
 Walk Score for 433 Maybank Avenue
Walk Score for 433 Maybank Avenue

Book a Showing
Tour this home with Shally
Frequently Asked Questions
Can't find what you're looking for? Contact our support team for more information.
See the Latest Listings by Cities
1500+ home for sale in Ontario

Looking for Your Perfect Home?
Let us help you find the perfect home that matches your lifestyle
