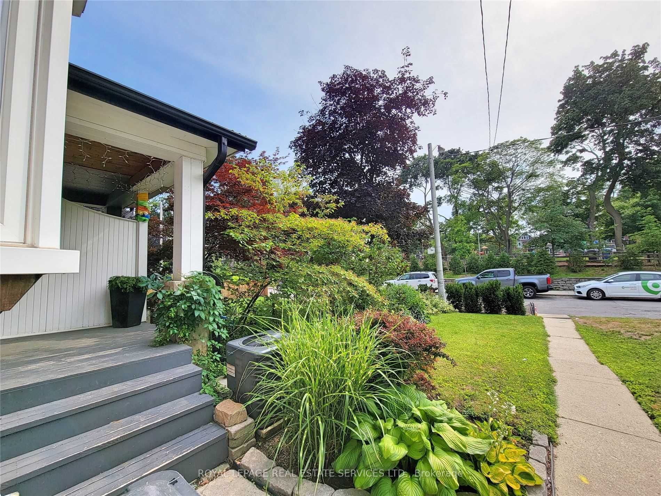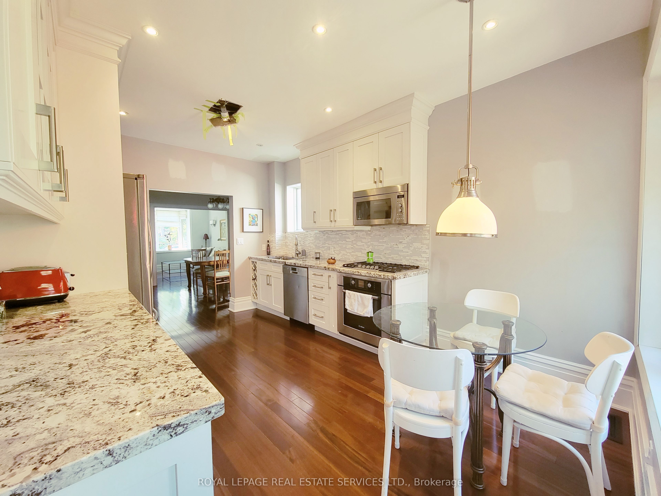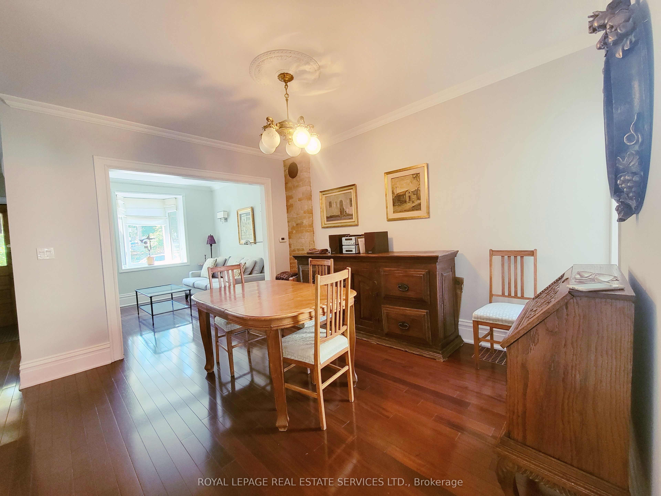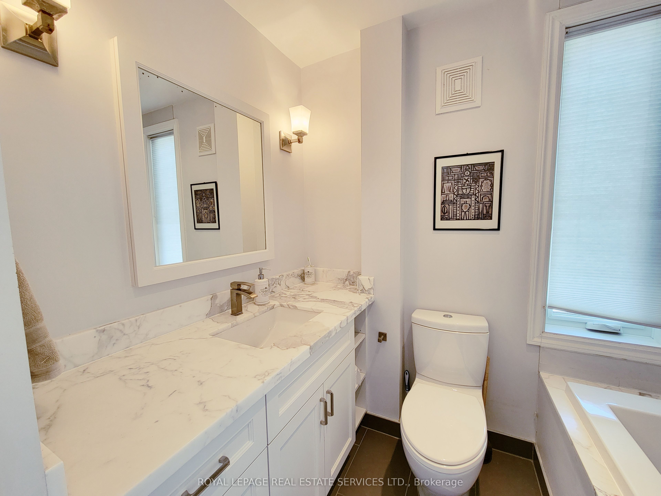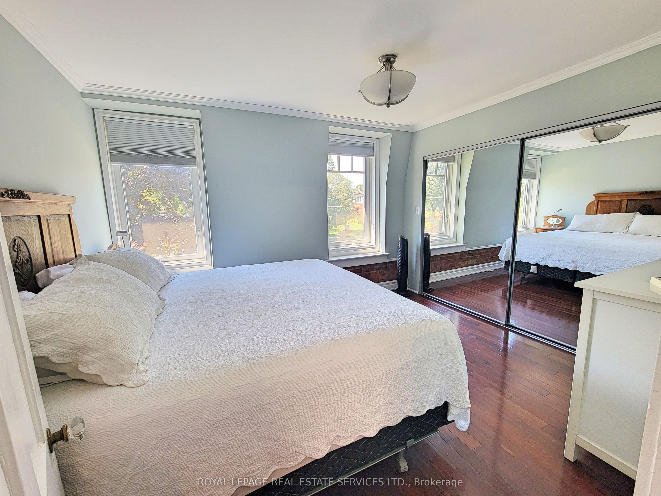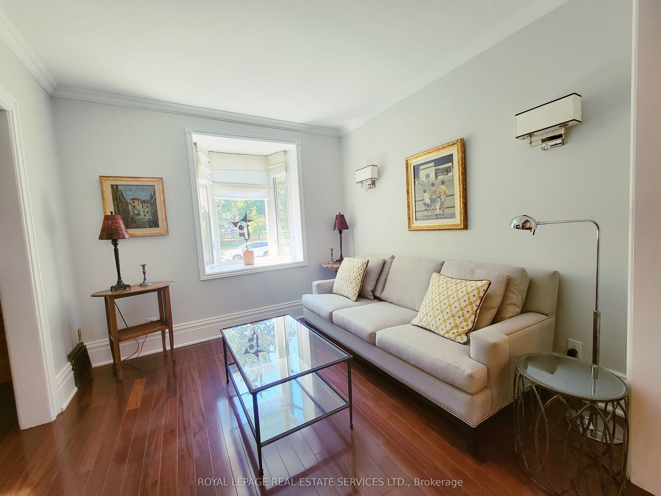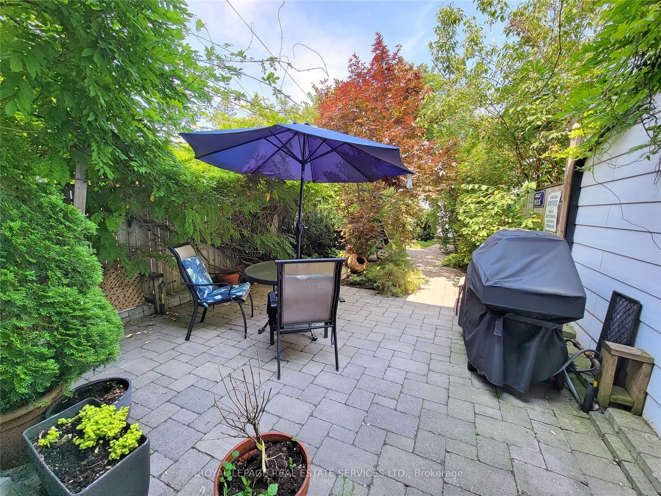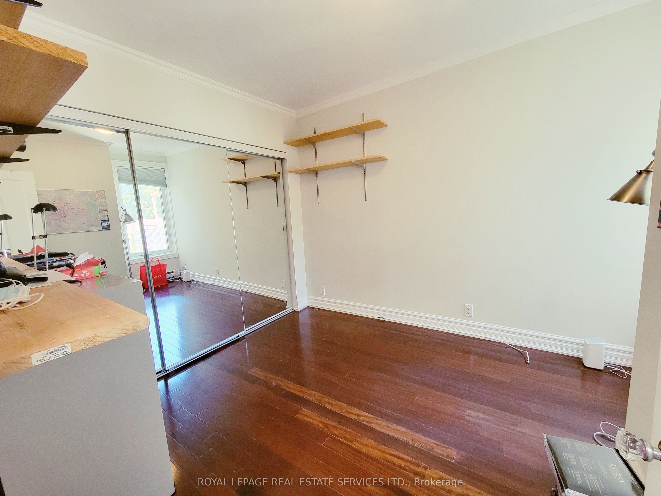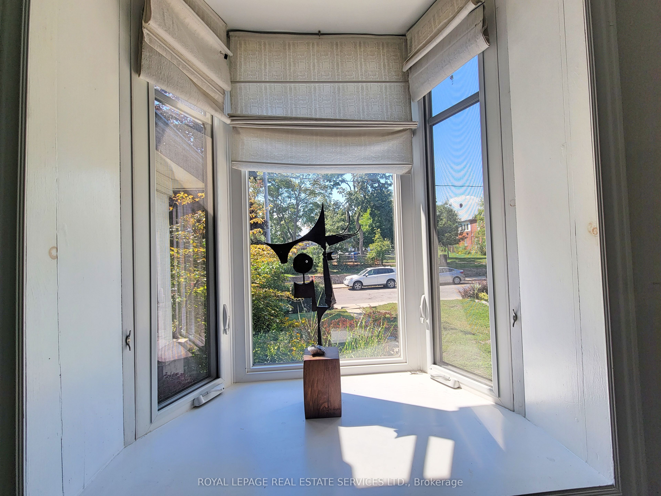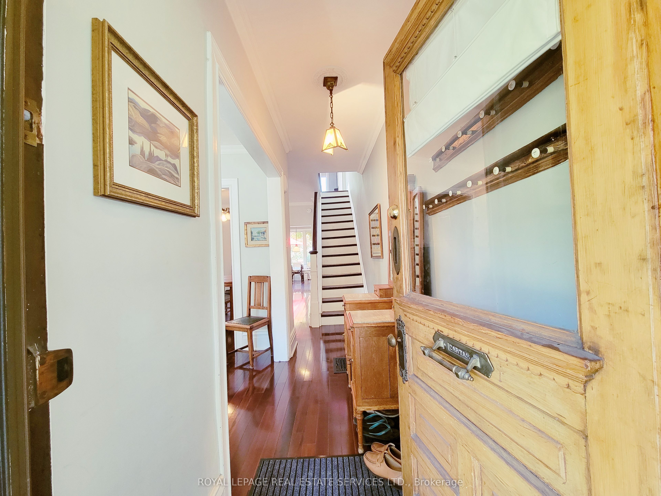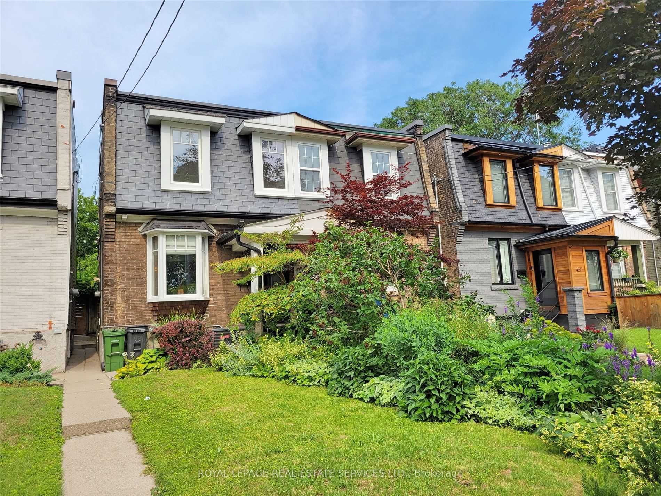
$3,900 /mo
Listed by ROYAL LEPAGE REAL ESTATE SERVICES LTD.
Semi-Detached •MLS #W12145080•New
Room Details
| Room | Features | Level |
|---|---|---|
Living Room 3.9 × 3.9 m | Hardwood FloorBay WindowWest View | Main |
Dining Room 3.89 × 3.39 m | Hardwood FloorCasement WindowsOpen Concept | Main |
Kitchen 4.64 × 3.24 m | RenovatedGalley KitchenW/O To Yard | Main |
Primary Bedroom 3.7 × 3.2 m | Hardwood FloorW/W ClosetCasement Windows | Second |
Bedroom 2 2.64 × 2.79 m | Hardwood FloorW/W ClosetCasement Windows | Second |
Bedroom 3 3.24 × 2.89 m | Hardwood FloorCasement WindowsEast View | Second |
Client Remarks
Dreamy House W. Quality Upgrades Facing Greenery & Backyard Oasis! High Park/ Junction Prime Loc W. Easy Acc To Gardiner, Keele Subway, Stock Mall, Junction & Bloor West Shops/ Rest, Bowling Greens, Table Tennis Etc. Easy Acc To Dtown, High Park & Top- Ranked Schools! Hardwood Flr Throughout W. Priv Laundry Acc On Main Flr. Street Pkg Avail @ $20/ Mo. Clean & Cared For. No Pets/ Smoking. +$250 Flat Util
About This Property
431 Indian Grove, Etobicoke, M6P 2H7
Home Overview
Basic Information
Walk around the neighborhood
431 Indian Grove, Etobicoke, M6P 2H7
Shally Shi
Sales Representative, Dolphin Realty Inc
English, Mandarin
Residential ResaleProperty ManagementPre Construction
 Walk Score for 431 Indian Grove
Walk Score for 431 Indian Grove

Book a Showing
Tour this home with Shally
Frequently Asked Questions
Can't find what you're looking for? Contact our support team for more information.
See the Latest Listings by Cities
1500+ home for sale in Ontario

Looking for Your Perfect Home?
Let us help you find the perfect home that matches your lifestyle
