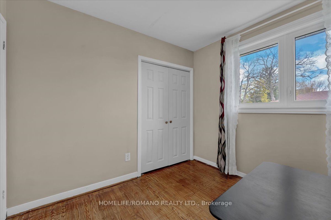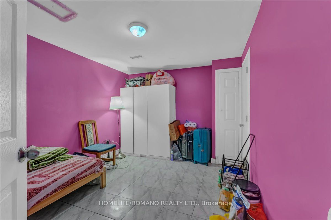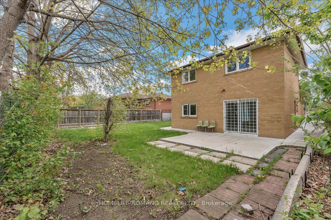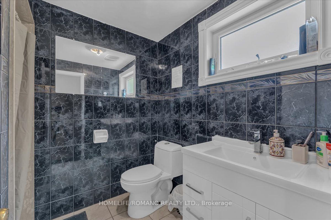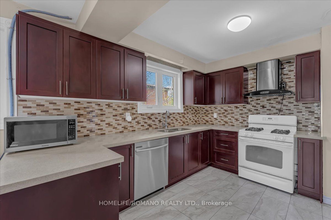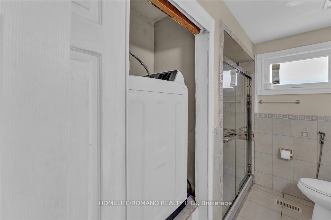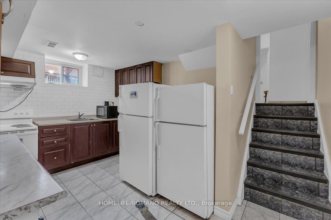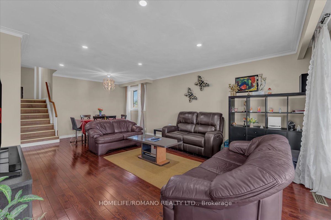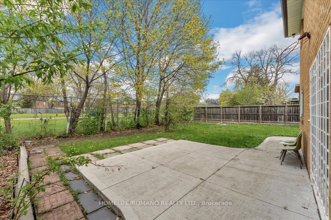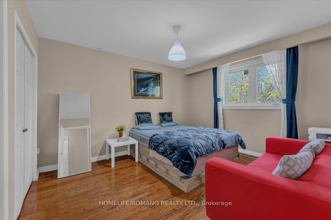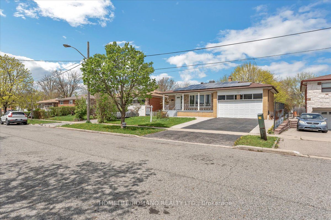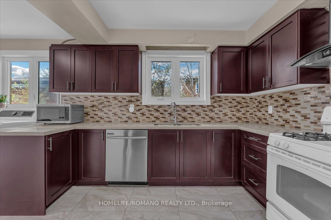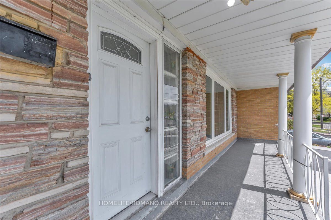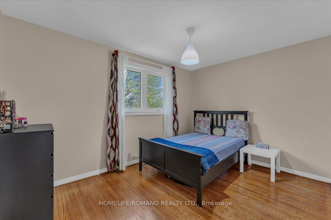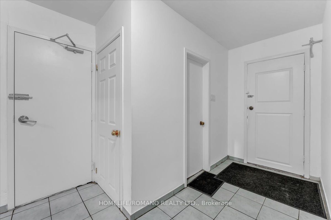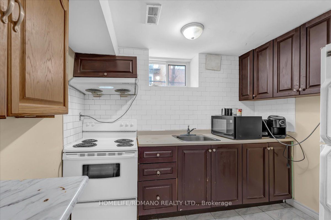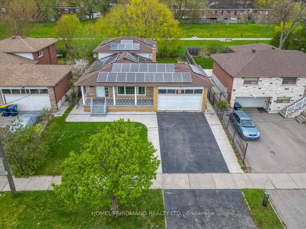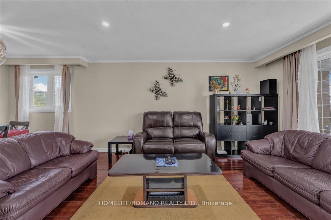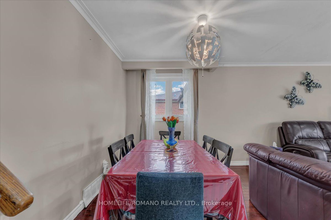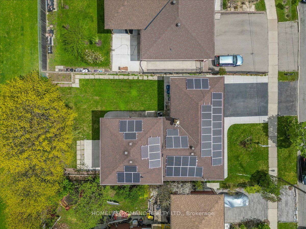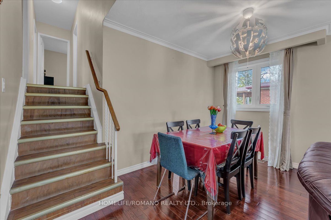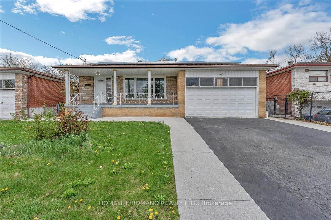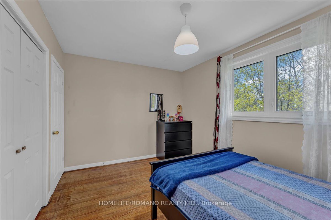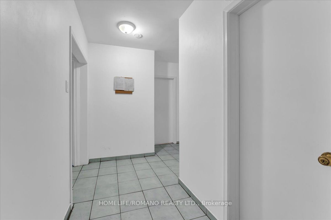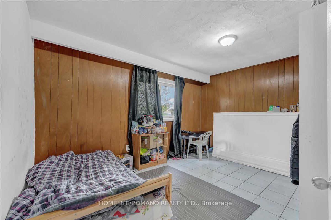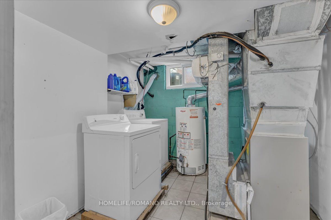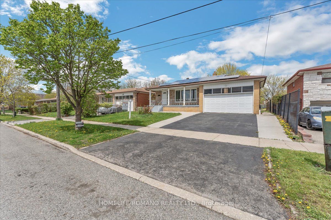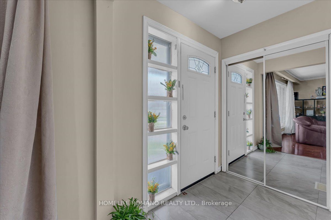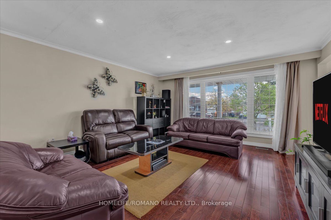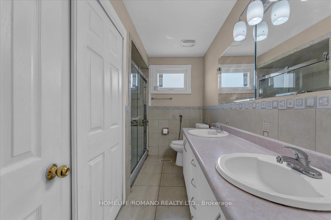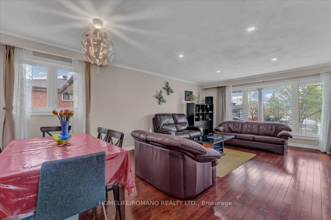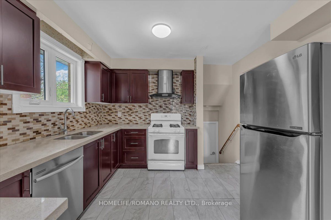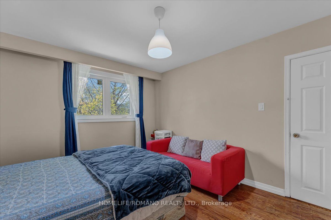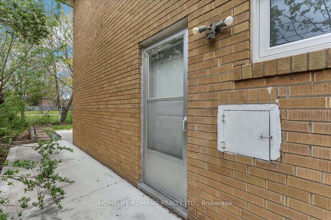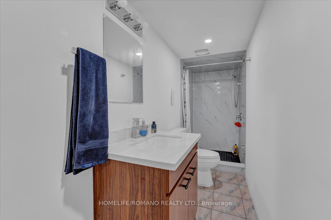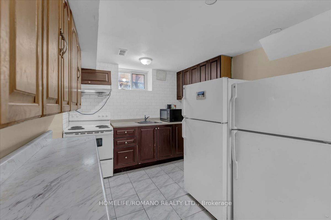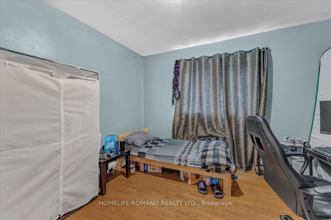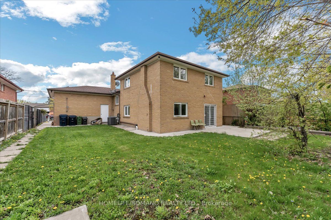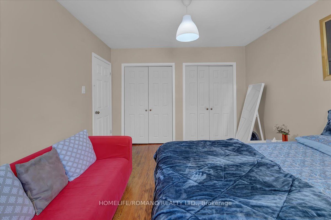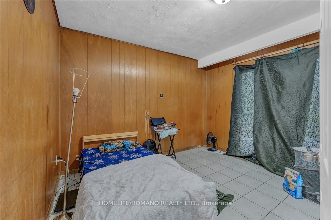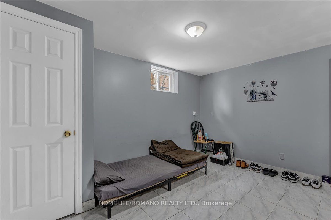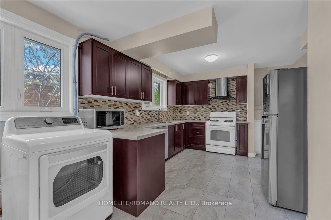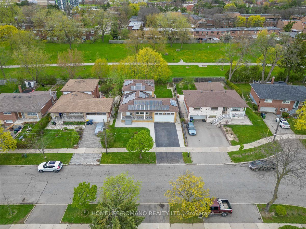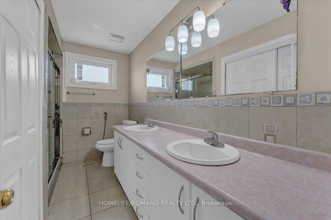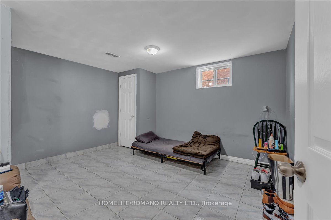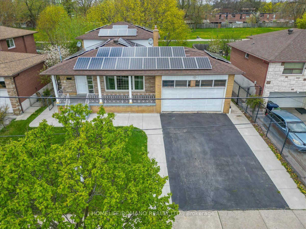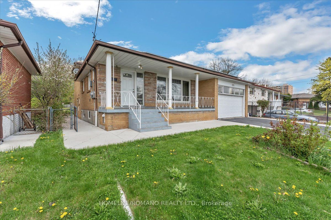
$1,128,000
Est. Payment
$4,308/mo*
*Based on 20% down, 4% interest, 30-year term
Listed by HOMELIFE/ROMANO REALTY LTD.
Detached•MLS #W12144410•New
Room Details
| Room | Features | Level |
|---|---|---|
Living Room 4.2 × 4 m | Combined w/DiningHardwood FloorPicture Window | Main |
Dining Room 4.2 × 4 m | Combined w/LivingHardwood FloorWindow | Main |
Kitchen 5.5 × 3.35 m | BacksplashCeramic FloorQuartz Counter | Main |
Bedroom 4.9 × 3.4 m | ClosetHardwood FloorWindow | Second |
Bedroom 2 4 × 3.3 m | ClosetHardwood FloorWindow | Second |
Bedroom 3 3.2 × 2.9 m | ClosetHardwood FloorWindow | Second |
Client Remarks
Amazing opportunity at 43 Hoover Cres! This income-generating 4-level backsplit on a quiet crescent offers recent upgrades including a renovated kitchen, bathroom, new windows, andfurnaceplus owned solar panels producing an average of $6,000/year in income through the MicroFit Program until 2032. Featuring a flexible layout ideal for two families, with easy-to-convert rooms, and a prime location near TTC, Finch LRT, York University, schools, andlocal amenities. A fantastic investment or family homeschedule your viewing today!
About This Property
43 Hoover Crescent, Etobicoke, M3N 1P4
Home Overview
Basic Information
Walk around the neighborhood
43 Hoover Crescent, Etobicoke, M3N 1P4
Shally Shi
Sales Representative, Dolphin Realty Inc
English, Mandarin
Residential ResaleProperty ManagementPre Construction
Mortgage Information
Estimated Payment
$0 Principal and Interest
 Walk Score for 43 Hoover Crescent
Walk Score for 43 Hoover Crescent

Book a Showing
Tour this home with Shally
Frequently Asked Questions
Can't find what you're looking for? Contact our support team for more information.
See the Latest Listings by Cities
1500+ home for sale in Ontario

Looking for Your Perfect Home?
Let us help you find the perfect home that matches your lifestyle
