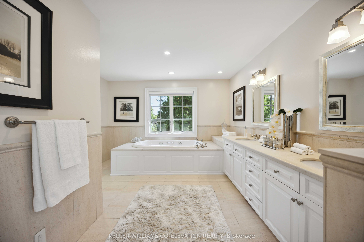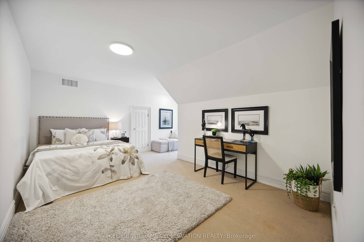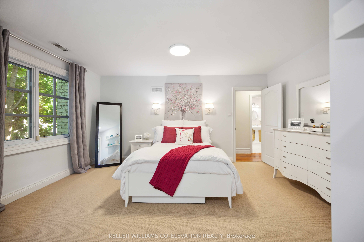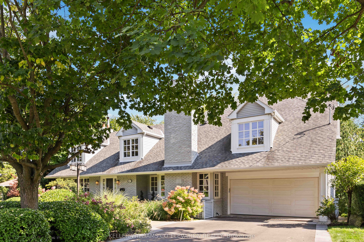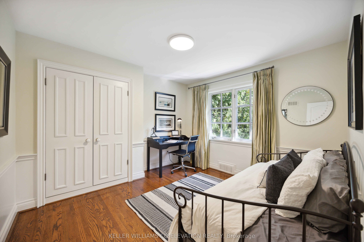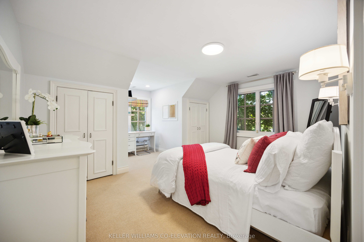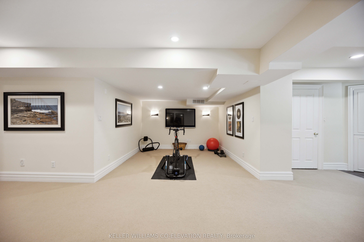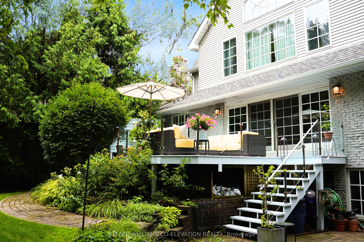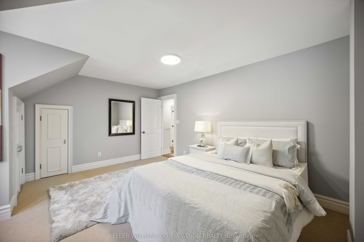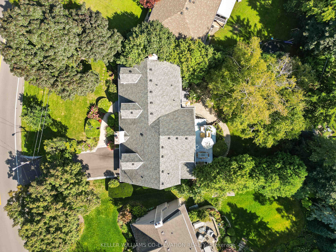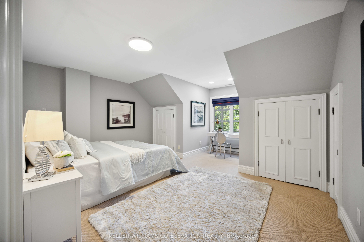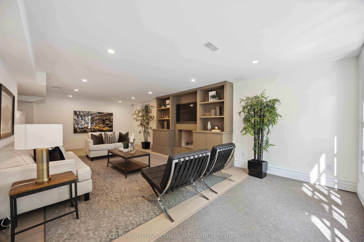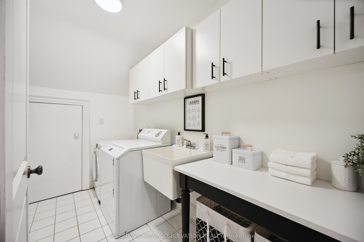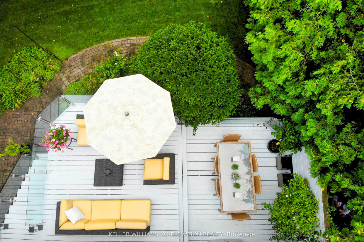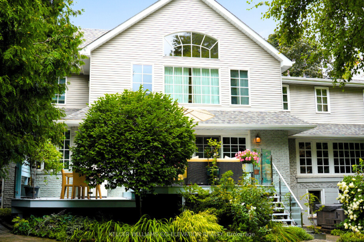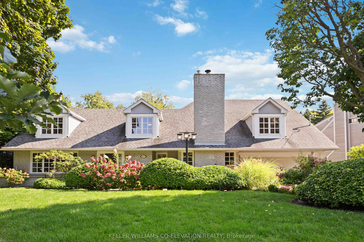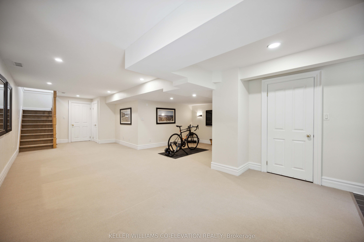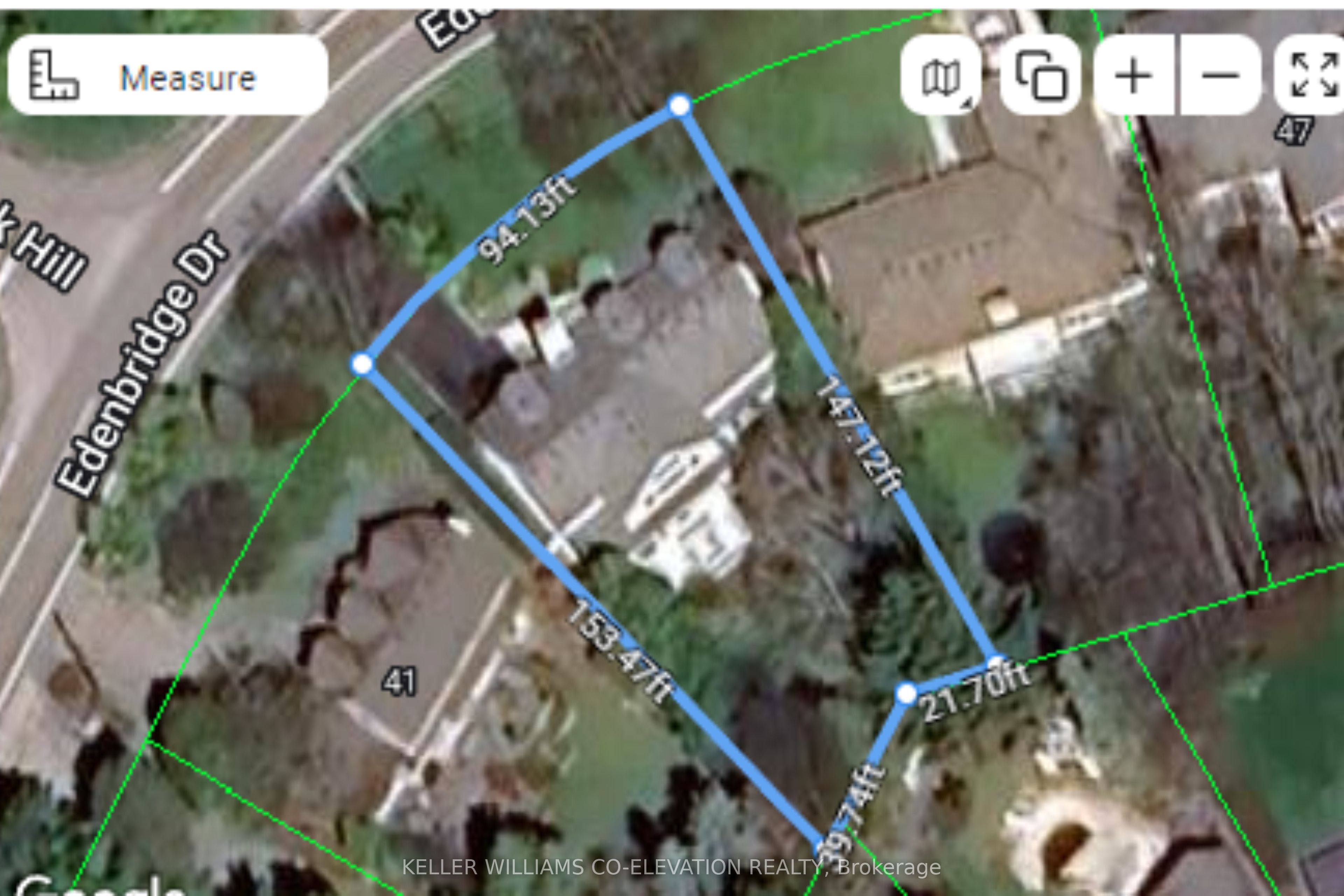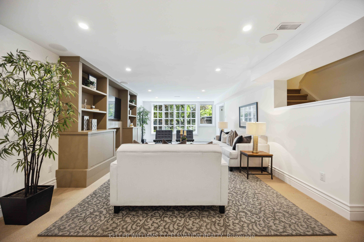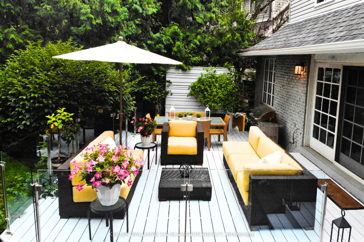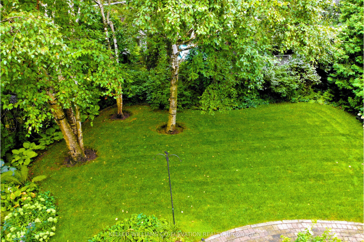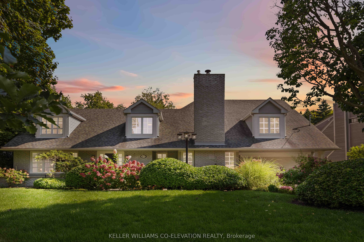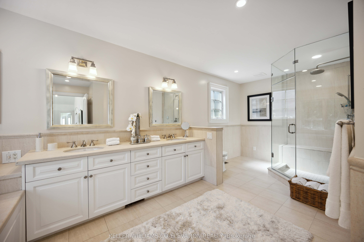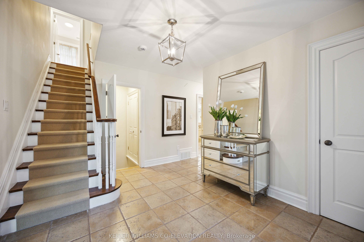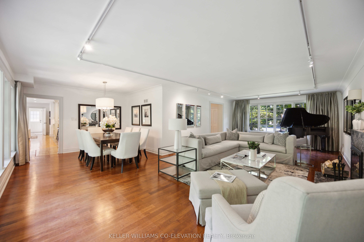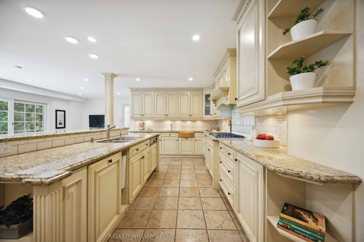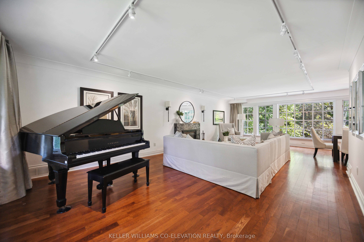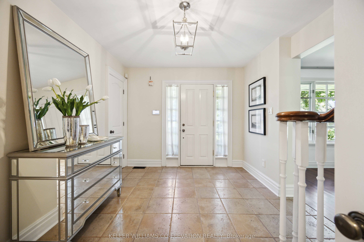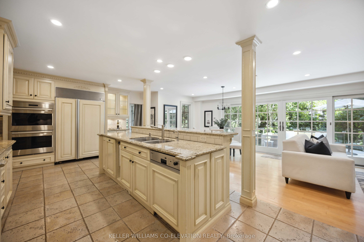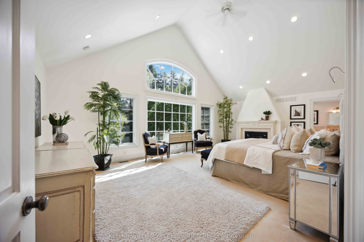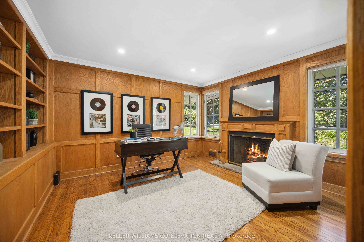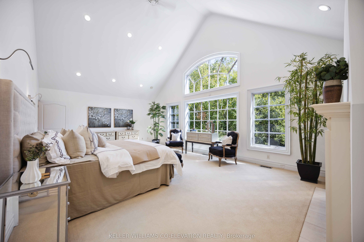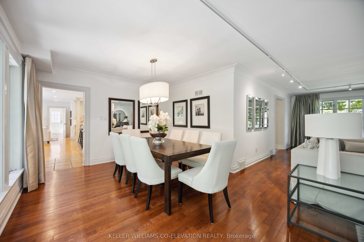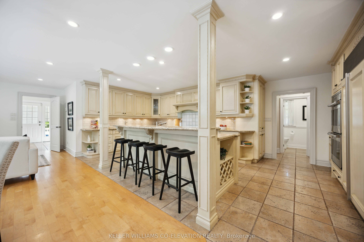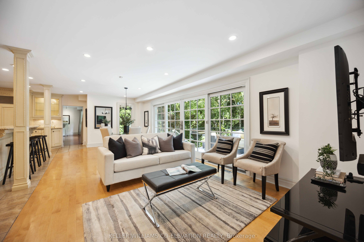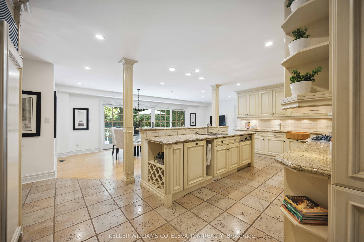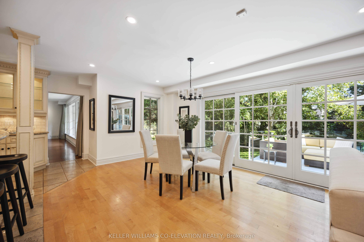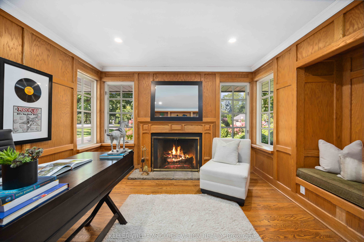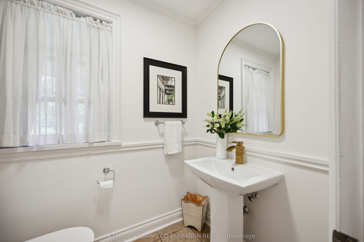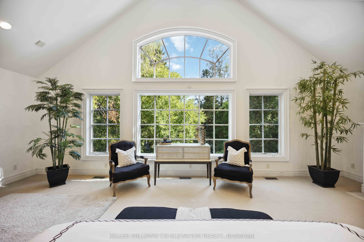
$3,299,000
Est. Payment
$12,600/mo*
*Based on 20% down, 4% interest, 30-year term
Listed by KELLER WILLIAMS CO-ELEVATION REALTY
Detached•MLS #W11922755•Expired
Room Details
| Room | Features | Level |
|---|---|---|
Living Room 4.48 × 8.93 m | FireplaceHardwood FloorWindow Floor to Ceiling | Main |
Dining Room 2.7 × 3.45 m | L-Shaped RoomHardwood FloorWindow Floor to Ceiling | Main |
Kitchen 6.65 × 3.44 m | Family Size KitchenGranite CountersCentre Island | Main |
Primary Bedroom 7.65 × 4.8 m | FireplaceCathedral Ceiling(s)5 Pc Ensuite | Second |
Bedroom 2 4.65 × 5.44 m | BroadloomDouble ClosetCasement Windows | Second |
Bedroom 3 4.63 × 4.06 m | BroadloomDouble ClosetCasement Windows | Second |
Client Remarks
REMARKS FOR CLIENTS Welcome to 43 Edenbridge Dr, a stunning 5-bedroom home on a sought-after street in Lincoln Woods, an exclusive enclave of Edenbridge Humber Valley. The inviting foyer invites guests into a spacious L-shaped living and dining room, with easy access to the kitchen and family room. A private wood-paneled home office with a gas fireplace adds to the charm. The gourmet kitchen is designed for entertaining, featuring a Sub-Zero fridge, top-of-the-line appliances, a double oven, a 5-burner gas cooktop, and two sinks. Ample storage and a built-in butcher block enhance its functionality, while the flow into the family room makes it perfect for gatherings. Enjoy effortless indoor-outdoor living with a walkout to a spacious south-facing deck, ideal for summer barbecues. Upstairs, you'll find 5 spacious bedrooms and a well-designed bathroom for family convenience. The expansive primary suite will take your breath away! It features soaring cathedral ceilings, abundant natural light, a cozy fireplace, and a luxurious ensuite with a soaker tub, double vanity, and steam shower. The bright walkout basement offers a large recreation room with a fireplace, gym area, and extra storage. An additional bathroom provides easy access to the hot tub and backyard. The lush, south facing backyard is bordered by perennials and trees for privacy and features a pool-sized lot, perfect for various lifestyles. With a 96 x 150 pie shaped lot, it offers plenty of space for various outdoor activities. Located minutes from shopping, parks, and in the coveted Humber Valley school district, this home is about 15 minutes from Pearson Airport and highway 401, 427 and the Gardener Expressway, ensuring convenience and connectivity. **EXTRAS** Sub-zero Fridge, kitchen sink reverse osmosis, Miele DW, s/s Wolf Double oven, microwave, 5 burner gas cooktop, Aviva Hood, B/I Butcherblock, bar sink, Gas line on patio for BBQ, Steam shower, W/D
About This Property
43 Edenbridge Drive, Etobicoke, M9A 3E8
Home Overview
Basic Information
Walk around the neighborhood
43 Edenbridge Drive, Etobicoke, M9A 3E8
Shally Shi
Sales Representative, Dolphin Realty Inc
English, Mandarin
Residential ResaleProperty ManagementPre Construction
Mortgage Information
Estimated Payment
$0 Principal and Interest
 Walk Score for 43 Edenbridge Drive
Walk Score for 43 Edenbridge Drive

Book a Showing
Tour this home with Shally
Frequently Asked Questions
Can't find what you're looking for? Contact our support team for more information.
See the Latest Listings by Cities
1500+ home for sale in Ontario

Looking for Your Perfect Home?
Let us help you find the perfect home that matches your lifestyle
