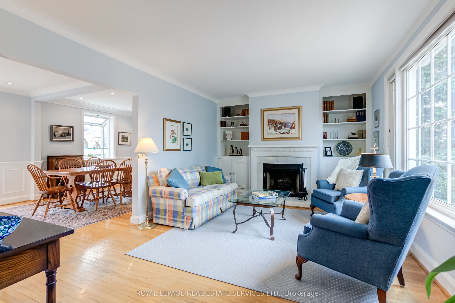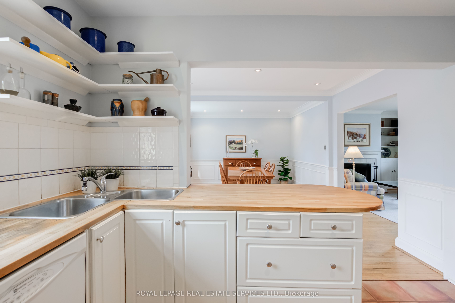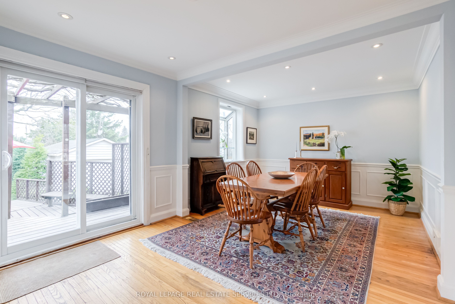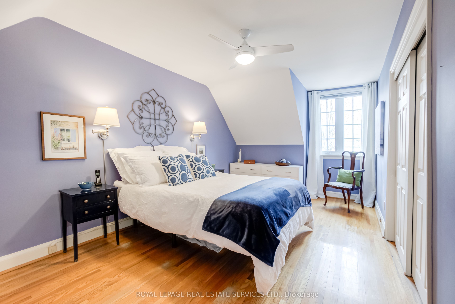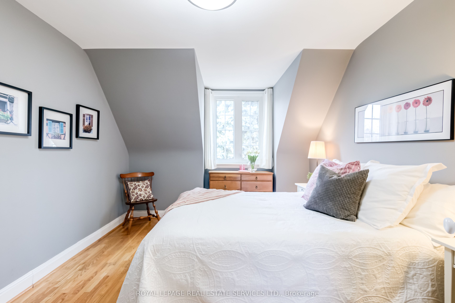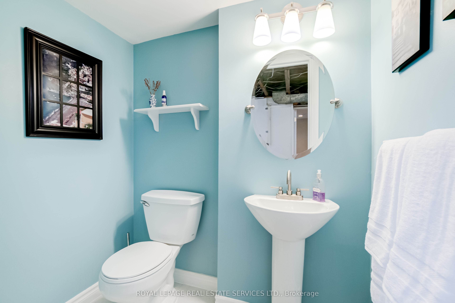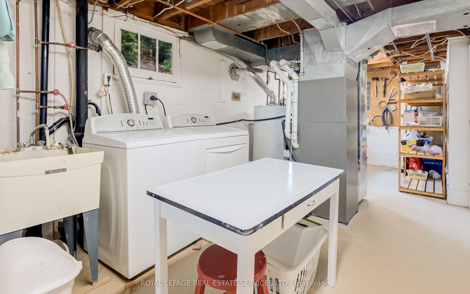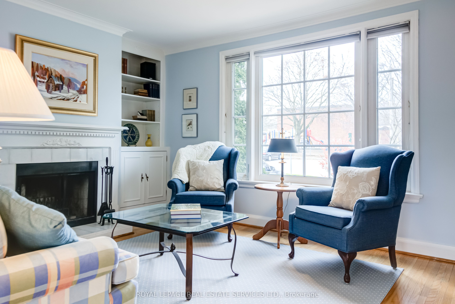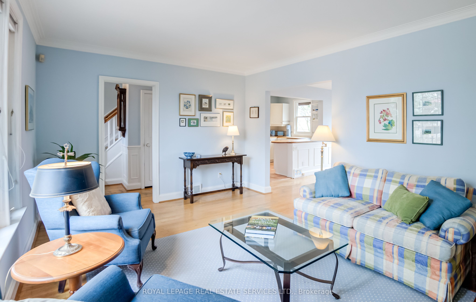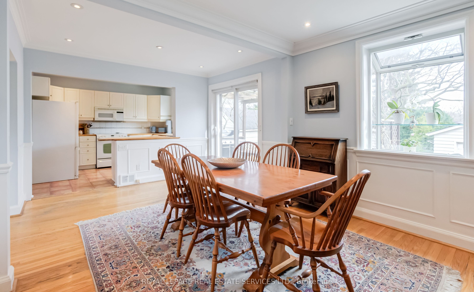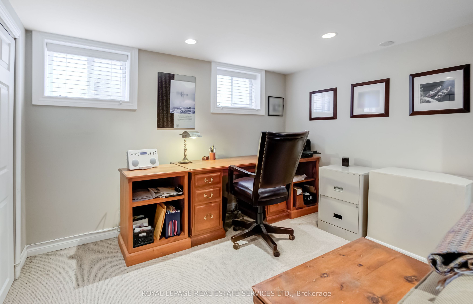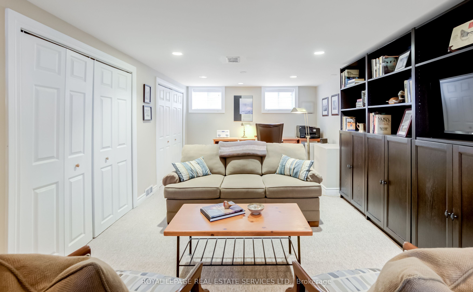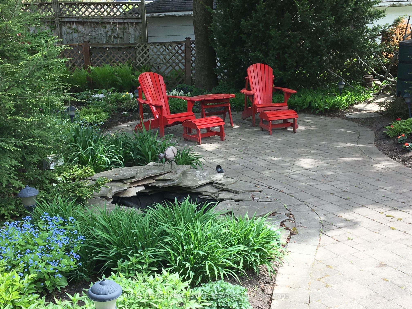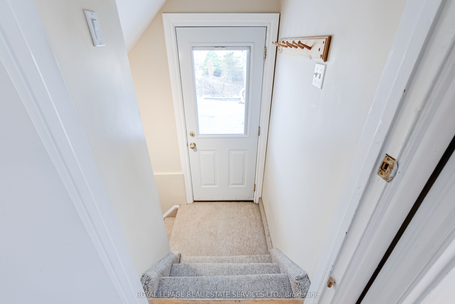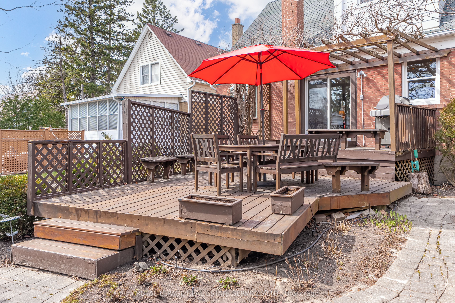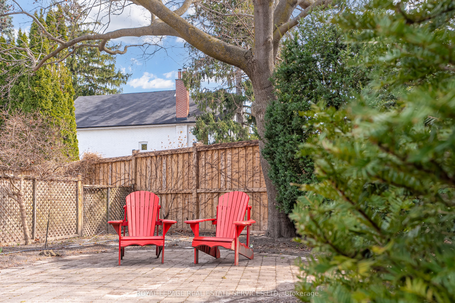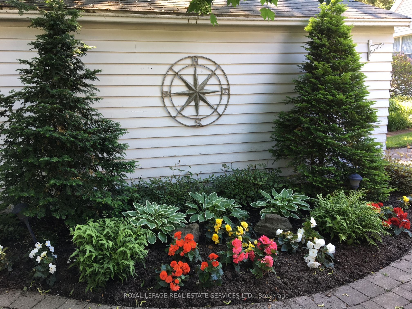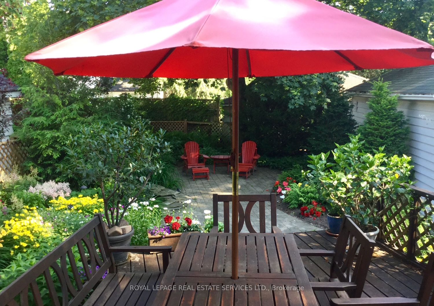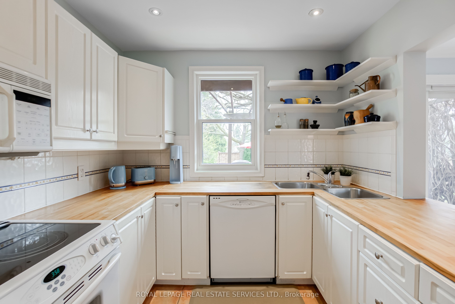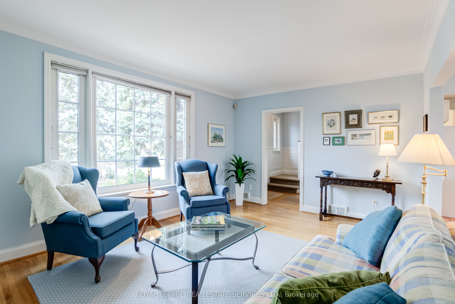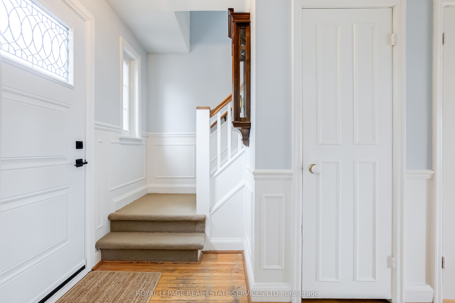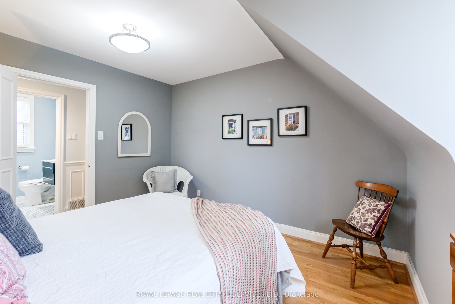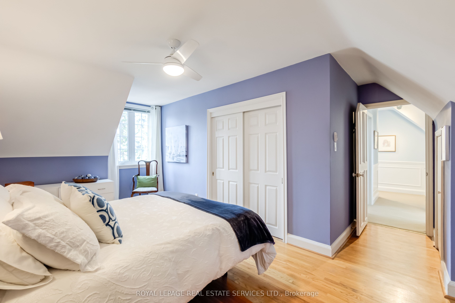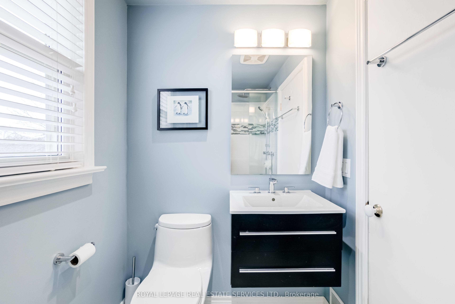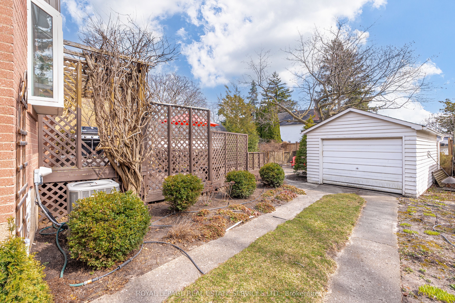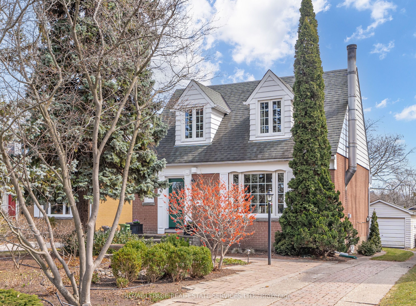
$1,475,000
Est. Payment
$5,634/mo*
*Based on 20% down, 4% interest, 30-year term
Listed by ROYAL LEPAGE REAL ESTATE SERVICES LTD.
Detached•MLS #W12075700•New
Room Details
| Room | Features | Level |
|---|---|---|
Living Room 5.19 × 3.49 m | Hardwood FloorLarge WindowOverlooks Frontyard | Ground |
Dining Room 5.19 × 3.42 m | Hardwood FloorOpen ConceptW/O To Deck | Ground |
Primary Bedroom 4.61 × 5.31 m | Hardwood FloorLarge Closet | Second |
Bedroom 3.21 × 3.93 m | Hardwood Floor | Second |
Kitchen 3.41 × 2.77 m | Overlooks BackyardOpen Concept | Ground |
Client Remarks
Sunny Sunnylea! Welcome to this cherished family home tucked away on a quiet cul-de-sac in one of the west end's most sought-after neighbourhoods. From the moment you arrive, you'll feel the inviting charm and cozy interior that make this house feel like home. Originally a three-bedroom layout, this home was thoughtfully reconfigured to create an open-concept kitchen and dining area on the main floor, perfect for modern living and entertaining. The kitchen offers ample cabinetry and counter space, seamlessly flowing into a bright, sun-filled dining area -perfect for hosting memorable meals with family and friends. Step through sliding glass doors to a private, south-facing deck that overlooks an enchanting backyard with interlocking brick pathways, vibrant perennial gardens, and a tranquil pond-your own slice of outdoor serenity. The cozy living room features a large picture window framing the beautifully landscaped front garden, dotted with lovely trees and blooming flowers- a peaceful view all year round. Upstairs, you'll find two generously sized bedrooms and a renovated, spa-inspired bathroom offering comfort and style. The finished lower level adds fantastic versatility, featuring a spacious family room, two-piece bath, bookcases, ample storage, and plenty of closet space. Ideal for families, located just steps to a great school, playgrounds, and green spaces. Enjoy the convenience of nearby lakefront trails, TTC access, major highways, local grocers, boutiques, and the vibrant restaurants and pubs of The Kingsway. Don't miss your chance! Come see it today. You'll be glad you did!
About This Property
43 Bethnal Avenue, Etobicoke, M8Y 1Y8
Home Overview
Basic Information
Walk around the neighborhood
43 Bethnal Avenue, Etobicoke, M8Y 1Y8
Shally Shi
Sales Representative, Dolphin Realty Inc
English, Mandarin
Residential ResaleProperty ManagementPre Construction
Mortgage Information
Estimated Payment
$0 Principal and Interest
 Walk Score for 43 Bethnal Avenue
Walk Score for 43 Bethnal Avenue

Book a Showing
Tour this home with Shally
Frequently Asked Questions
Can't find what you're looking for? Contact our support team for more information.
See the Latest Listings by Cities
1500+ home for sale in Ontario

Looking for Your Perfect Home?
Let us help you find the perfect home that matches your lifestyle
