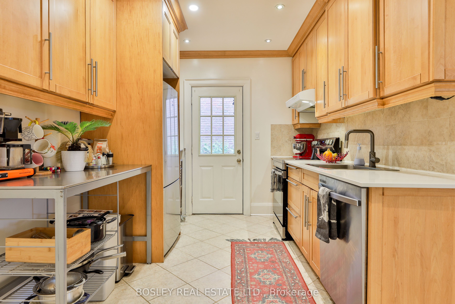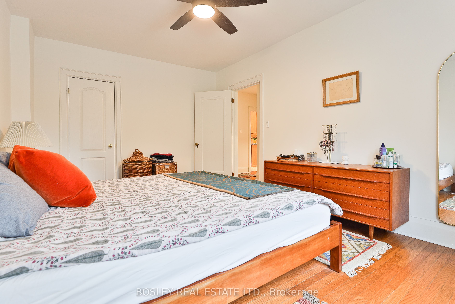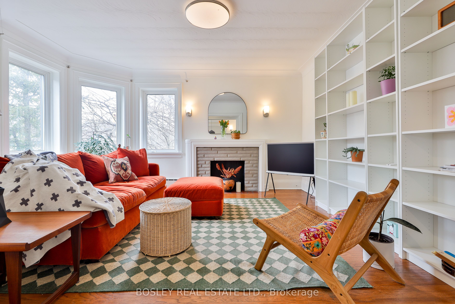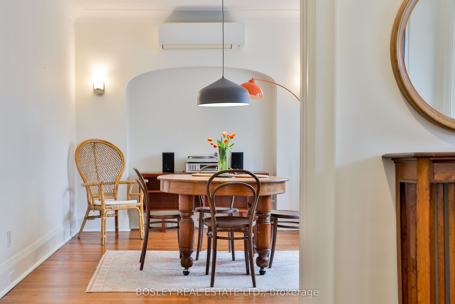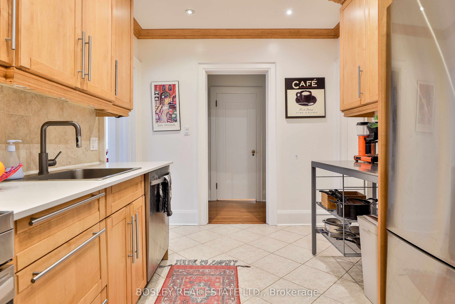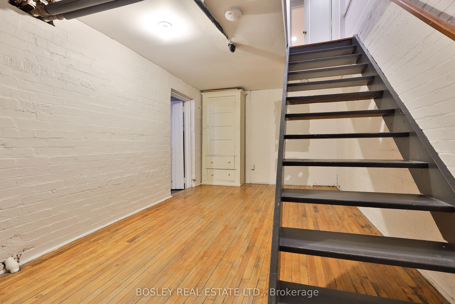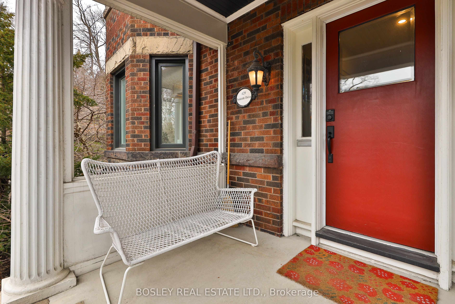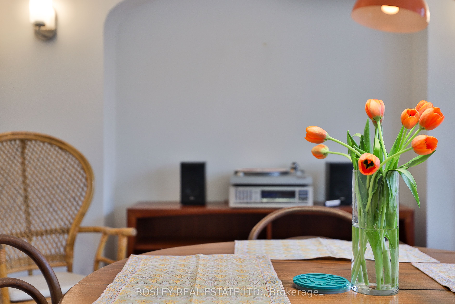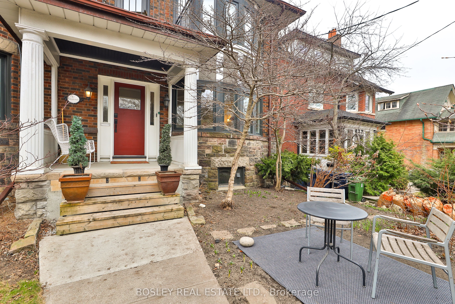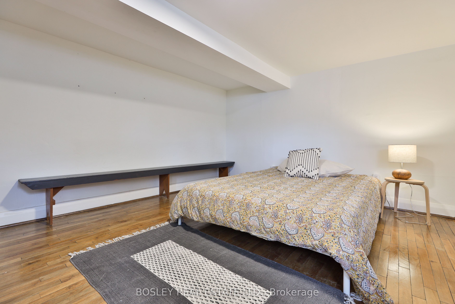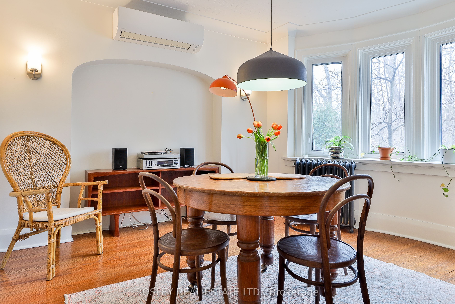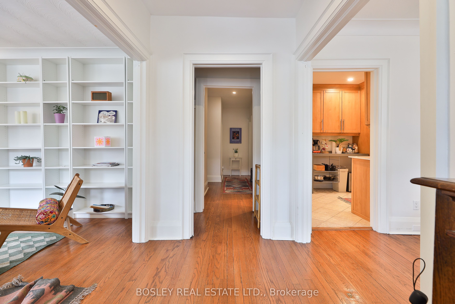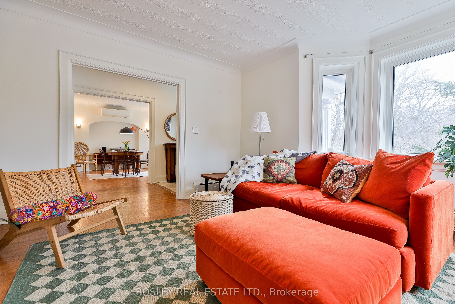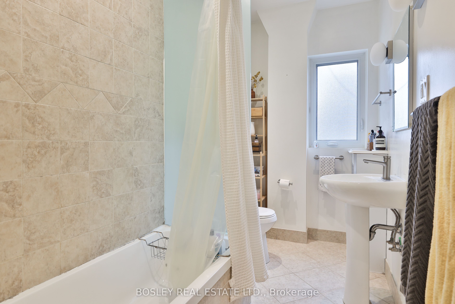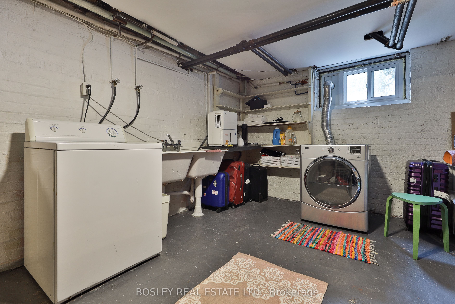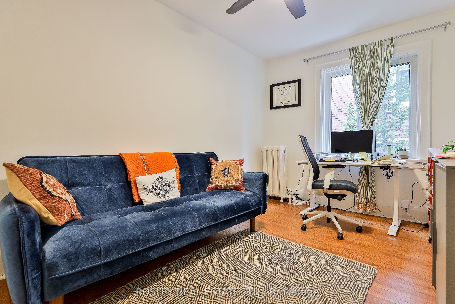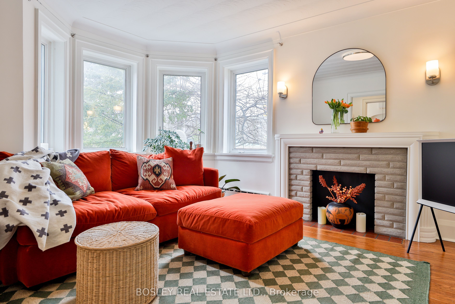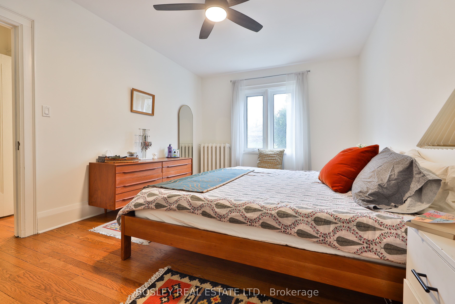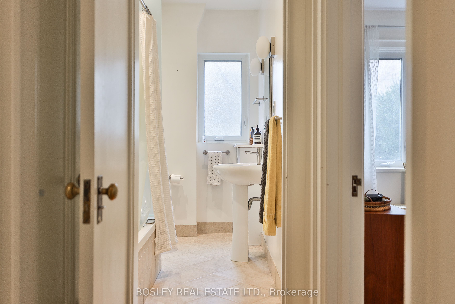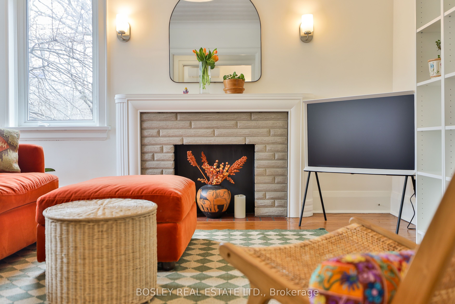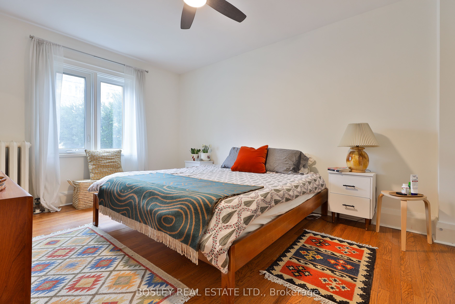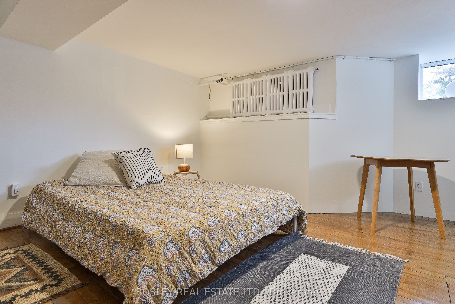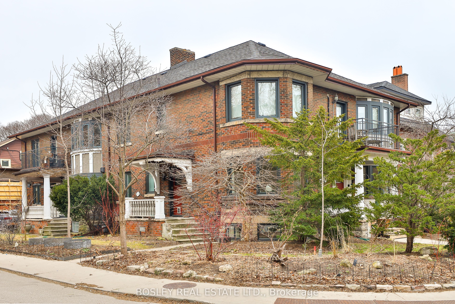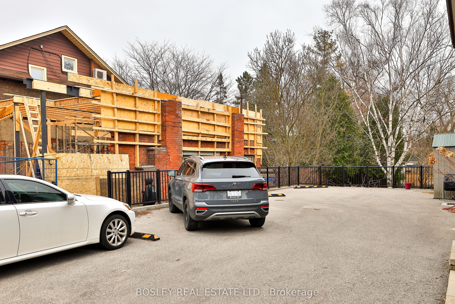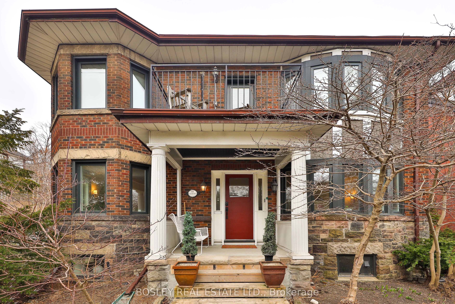
$3,950 /mo
Listed by BOSLEY REAL ESTATE LTD.
Fourplex•MLS #W12075600•Leased
Room Details
| Room | Features | Level |
|---|---|---|
Living Room 4.62 × 4.17 m | Bow WindowFireplaceWest View | Main |
Dining Room 4.2 × 3.9 m | West ViewOverlooks ParkBay Window | Main |
Kitchen 3.96 × 2.64 m | UpdatedW/O To DeckGalley Kitchen | Main |
Bedroom 2 3.96 × 2.74 m | Hardwood FloorClosetNorth View | Main |
Bedroom 3 4.78 × 4.57 m | West ViewOverlooks ParkHardwood Floor | Lower |
Bedroom 4.85 × 3.38 m | South ViewHardwood FloorCloset | Main |
Client Remarks
Welcome to 429 Parkside Drive - A generous three-bedroom (2+1) apartment in High Park Roncesvalles - One of Toronto's most prestigious and sought-after neighbourhoods, and right across the street from High Park. This gracious and well-appointed Edwardian ground floor apartment is located in a boutique, purpose-built fourplex. Original architectural details with modern fixtures and fittings result in a stunning aesthetic further elevated by its generous and welcoming proportions! The 1,350-s.f ground floor features high ceilings and original oak wood floors, with spacious living room and dining area enjoying westerly High Park views. The updated chefs' kitchen has stone countertops and stainless steel appliances; the ground level includes an updated bath, two generous bedrooms with closets, an entry closet and additional linen closet. The 650-s.f. lower level includes a large, well-lit bedroom/office with hardwood floors, as well as separate laundry and an additional storage room. additional amenities include radiator heating and wall-unit air conditioning, triple glazing and new operable windows, updated designer lighting on dimmers throughout, two overhead fans, front and side porches as well as an outdoor garden terrace. Surface parking for one vehicle is included! Short walk to the spectacular shops, purveyors, services and conveniences of vibrant Roncesvalles Village to the east as well as the unique boutiques, bars and restos of Bloor Street West to the north. Neighbouring High Park offers endless opportunities for exercise, recreation, and quiet contemplation. Steps to public transit (5 minute walk to Keele subway, 15 minute walk to Bloor Go station/UP Express) and easy access to Queen Elizabeth Way and Lake Shore Boulevard!
About This Property
429 Parkside Drive, Etobicoke, M6R 2Z7
Home Overview
Basic Information
Walk around the neighborhood
429 Parkside Drive, Etobicoke, M6R 2Z7
Shally Shi
Sales Representative, Dolphin Realty Inc
English, Mandarin
Residential ResaleProperty ManagementPre Construction
 Walk Score for 429 Parkside Drive
Walk Score for 429 Parkside Drive

Book a Showing
Tour this home with Shally
Frequently Asked Questions
Can't find what you're looking for? Contact our support team for more information.
See the Latest Listings by Cities
1500+ home for sale in Ontario

Looking for Your Perfect Home?
Let us help you find the perfect home that matches your lifestyle
