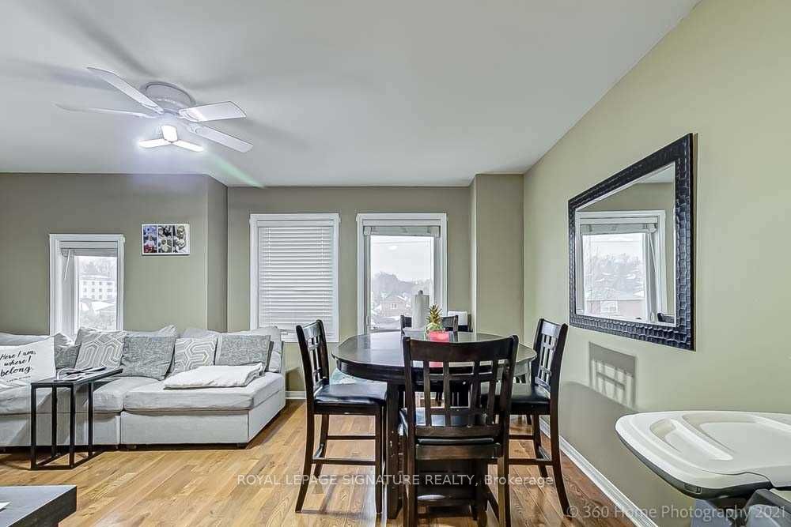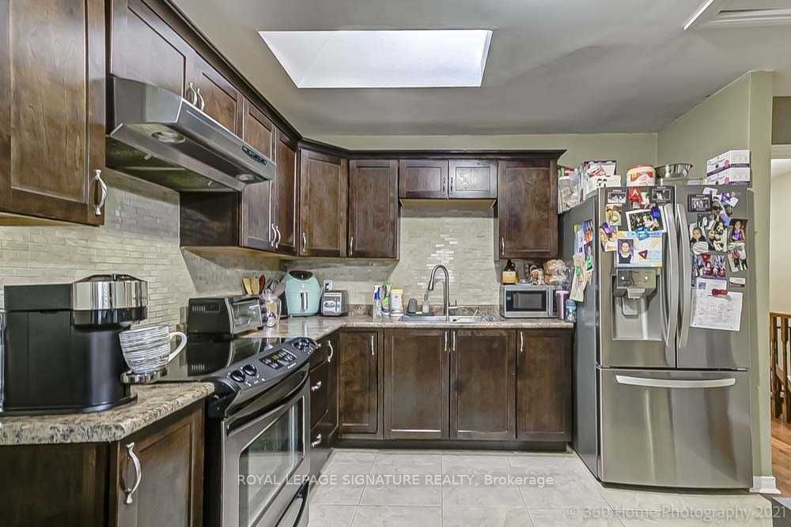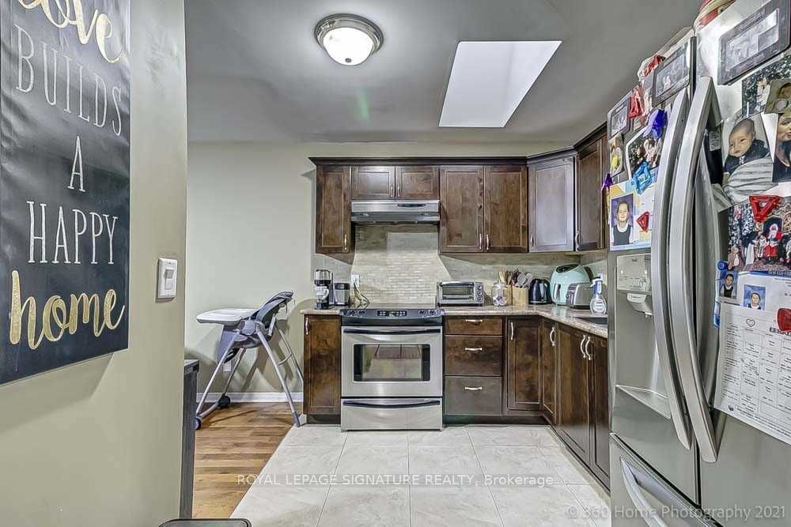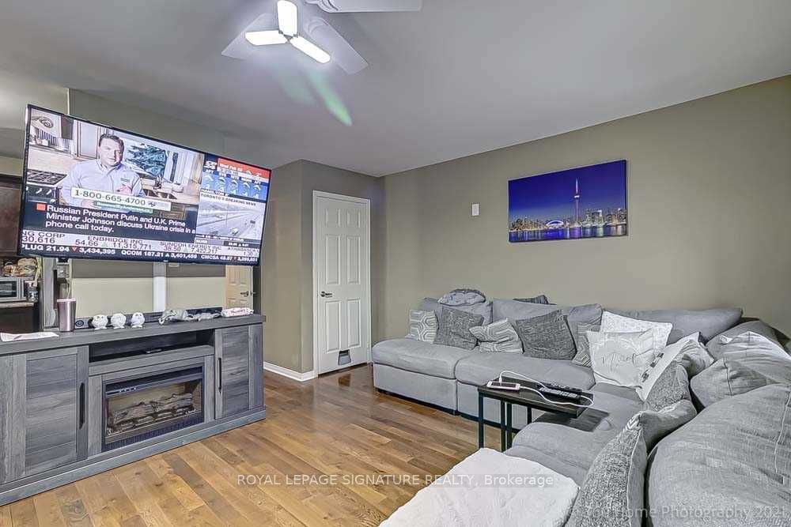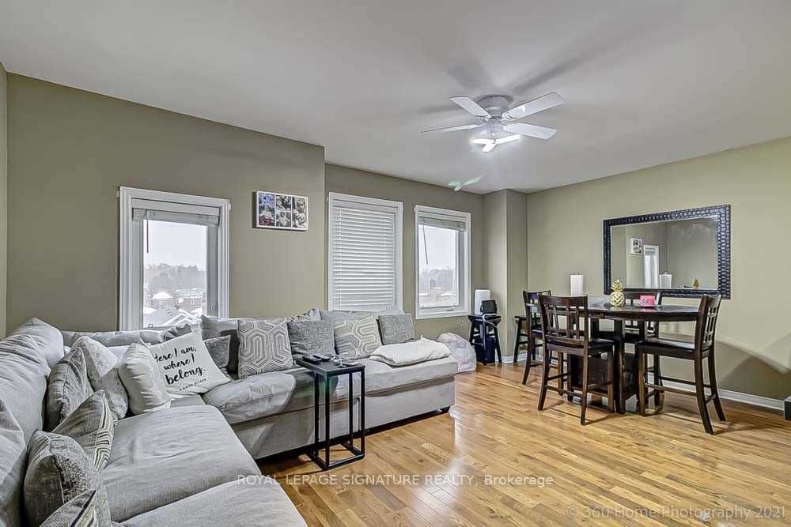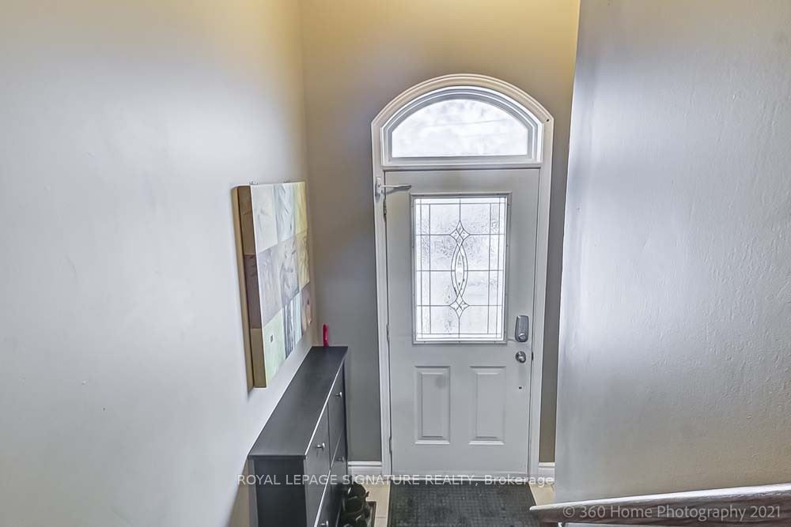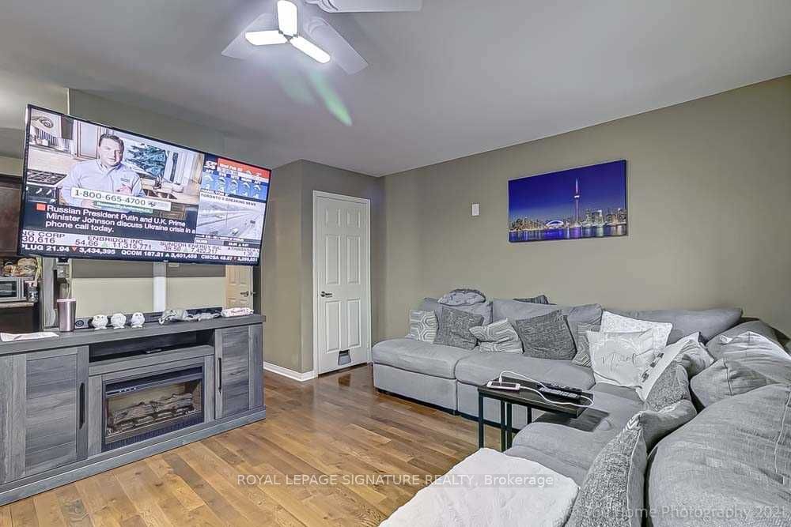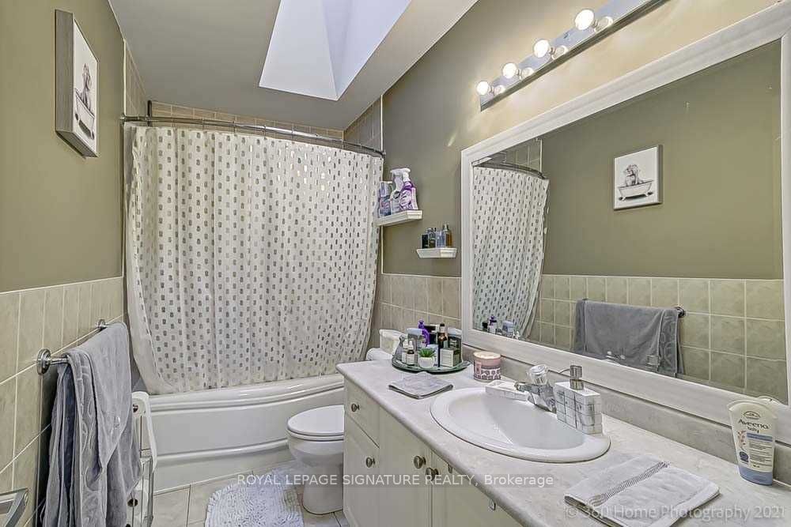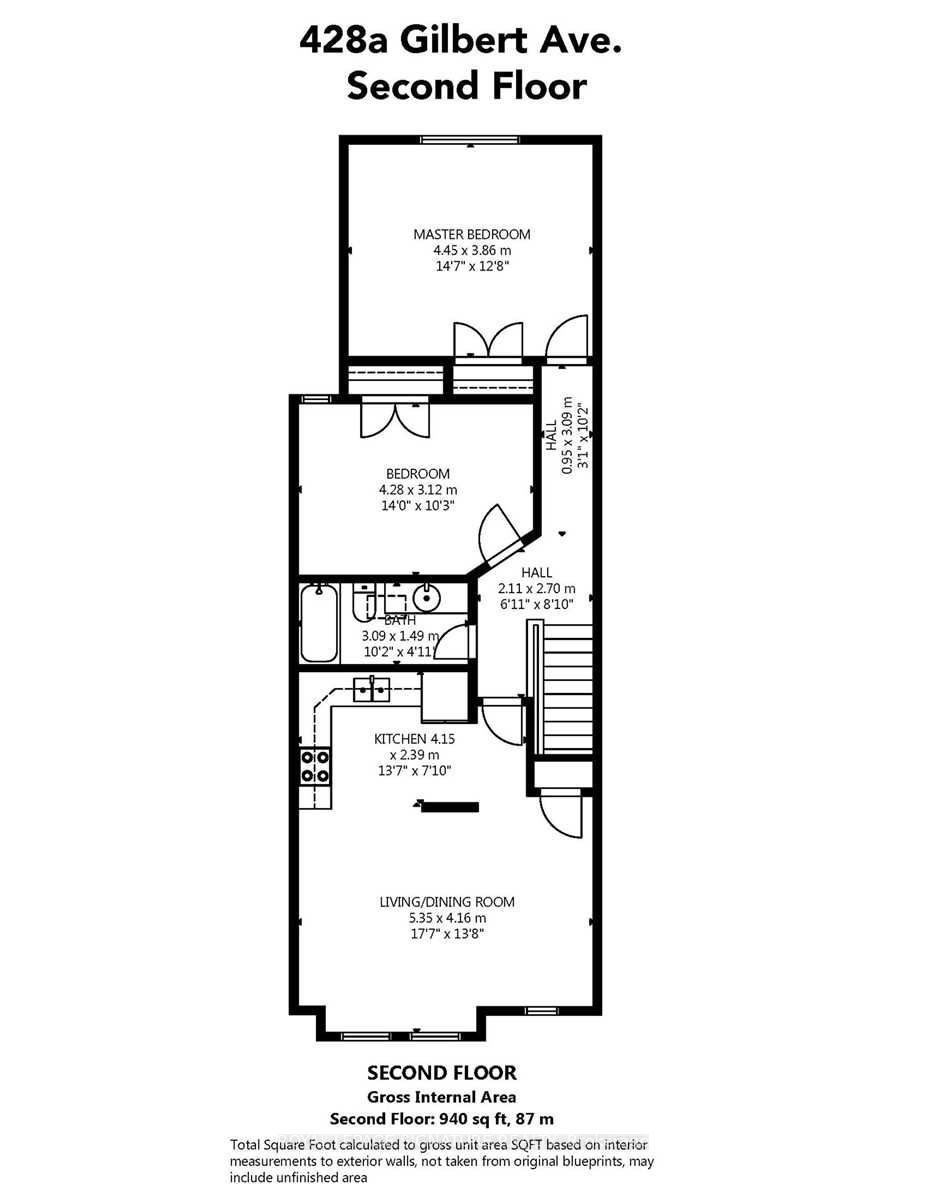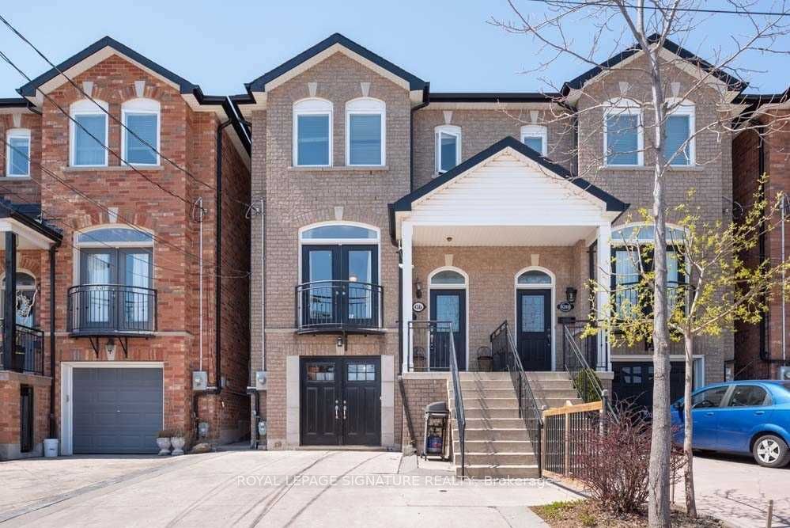
$2,250 /mo
Listed by ROYAL LEPAGE SIGNATURE REALTY
Semi-Detached •MLS #W12134149•New
Room Details
| Room | Features | Level |
|---|---|---|
Living Room 5.35 × 4.16 m | Combined w/DiningHardwood FloorWindow | Second |
Dining Room 5.35 × 4.16 m | Combined w/LivingHardwood FloorWindow | Second |
Kitchen 4.15 × 2.39 m | SkylightCeramic FloorBacksplash | Second |
Bedroom 4.45 × 3.86 m | Hardwood FloorWindowLarge Closet | Second |
Bedroom 2 4.28 × 3.12 m | Hardwood FloorWindowLarge Closet | Second |
Client Remarks
Great Location! Spacious, 940 Sq Ft 2 Bdrm Unit With Large 4Pc Bathroom (tub included) & Large Closet Space In Both Bedrooms. Hardwood Floors In Living, Dining And Bedrooms. Skylight In Kitchen.Stainless Steel Appliances Steps Away From The New Caledonia Lrt. Shopping Plaza, School And Park.Comes With One (Right Side) Outdoor Parking Space. Comes With S/S Fridge, S/S Stove, S/S Rangehood. Snow & Garbage Removal By Tenant. Tenant Pays 35% Of Total Utilities Per Month. Pay Per Use Coin Laundry On Site Shared With Other Tenants. Features central heating and air conditioning.No Smoking. No Pets. Photos From Prior Listing
About This Property
428A Gilbert Avenue, Etobicoke, M6E 4X3
Home Overview
Basic Information
Walk around the neighborhood
428A Gilbert Avenue, Etobicoke, M6E 4X3
Shally Shi
Sales Representative, Dolphin Realty Inc
English, Mandarin
Residential ResaleProperty ManagementPre Construction
 Walk Score for 428A Gilbert Avenue
Walk Score for 428A Gilbert Avenue

Book a Showing
Tour this home with Shally
Frequently Asked Questions
Can't find what you're looking for? Contact our support team for more information.
See the Latest Listings by Cities
1500+ home for sale in Ontario

Looking for Your Perfect Home?
Let us help you find the perfect home that matches your lifestyle
