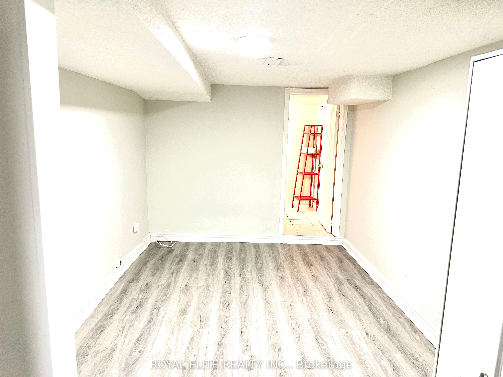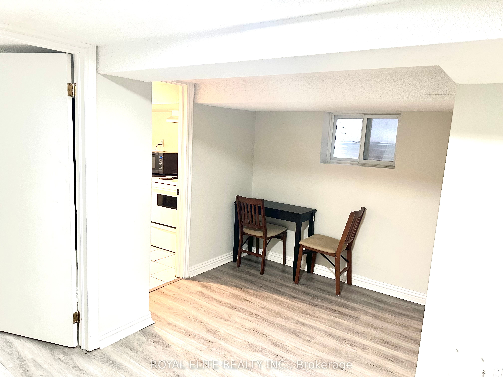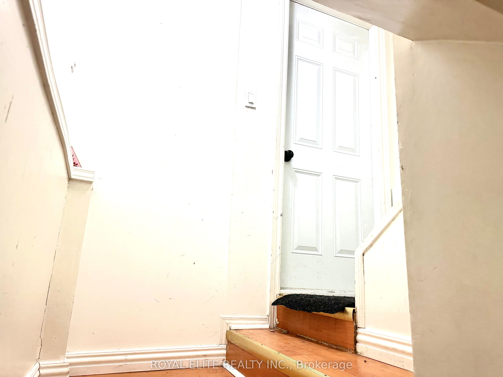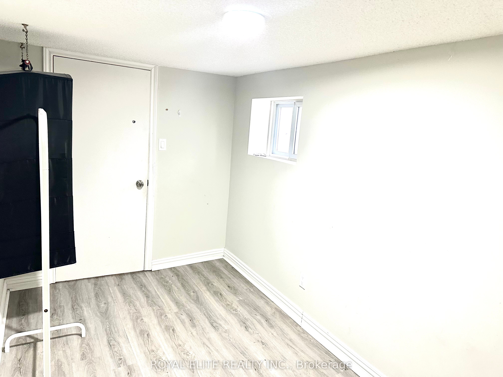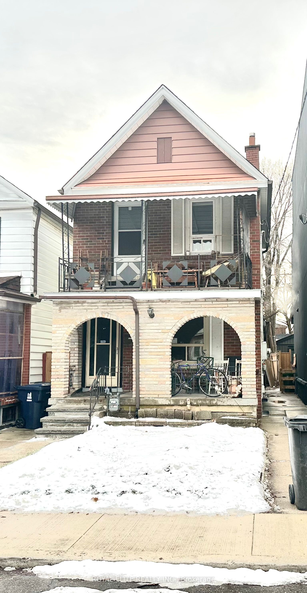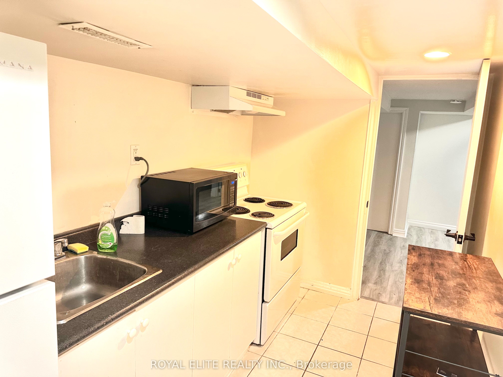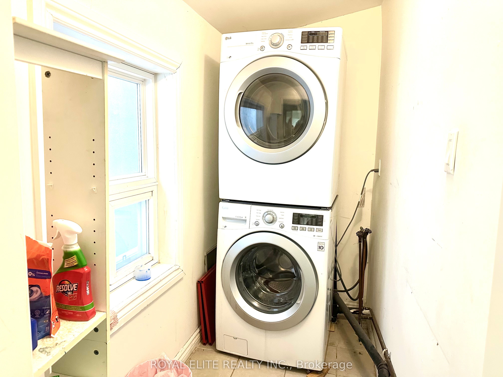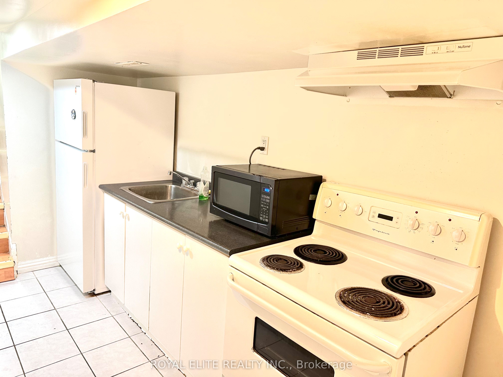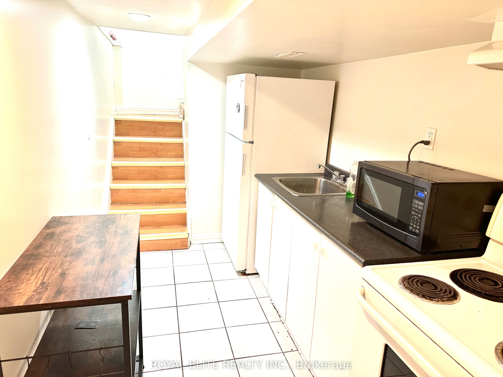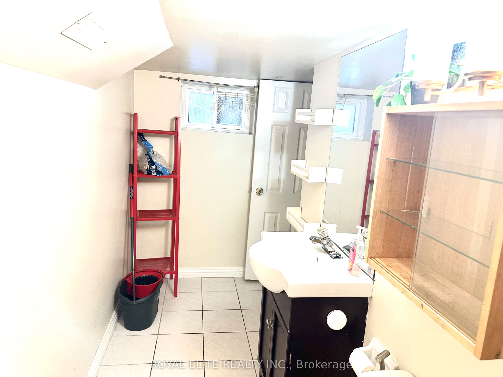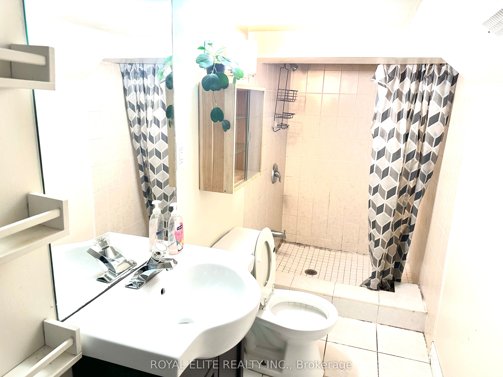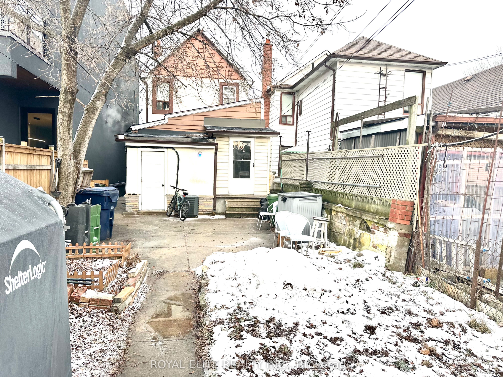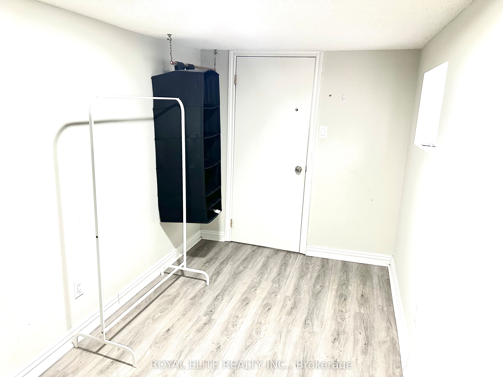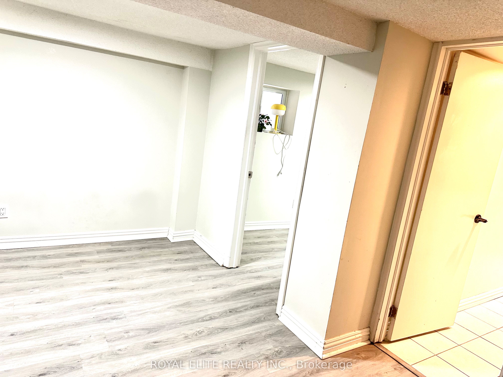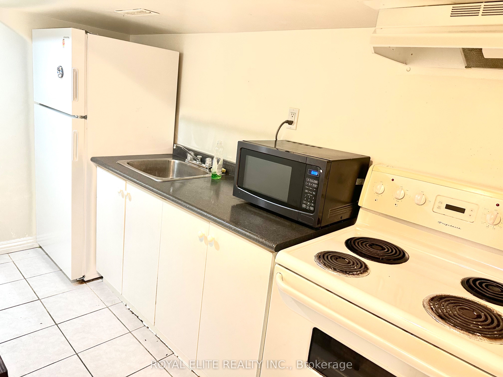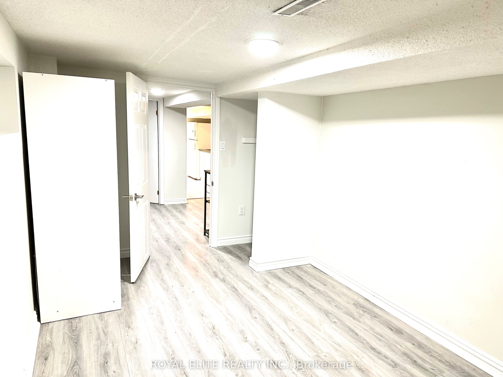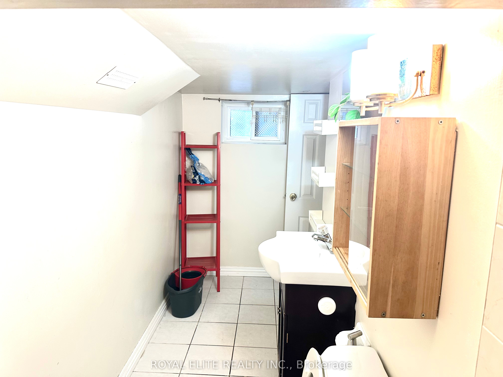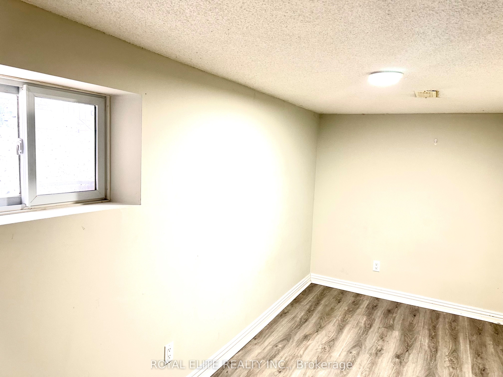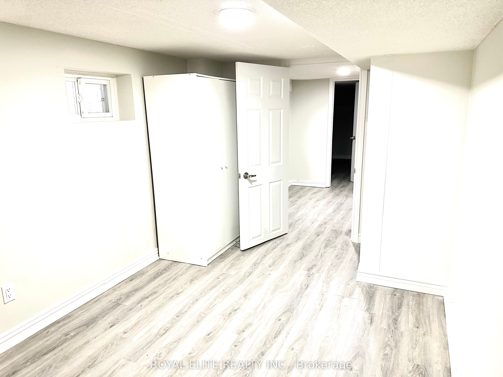
$1,500 /mo
Listed by ROYAL ELITE REALTY INC.
Detached•MLS #W11940917•Price Change
Room Details
| Room | Features | Level |
|---|---|---|
Kitchen 3.43 × 1.91 m | Family Size Kitchen | Basement |
Dining Room 4.04 × 2.3 m | Combined w/LivingWindow | Basement |
Living Room 4.04 × 2.3 m | Combined w/Dining | Basement |
Primary Bedroom 4.2 × 2.5 m | Window4 Pc Bath | Basement |
Bedroom 2 3.84 × 2.03 m | Window | Basement |
Client Remarks
Well Maintained 2 Bedroom Basement Apartment In A Great Family Friendly Neighborhood With Separated Entrance Access! The Apartment Is Designed For Comfort And Convenience.Very Bright And Clean Unit With Natural Sunlight Coming From Windows. Master Bedroom Has A Closet & 4Pc Ensuite Bath.Family Sized Kitchen With Open-Concept Living And Dining Area.Shared Laundry Located At Main Floor Accessible From Inside, No Need To Leave The Building. One Parking Included.Available Immediately.Move In And Enjoy.Easy Access To Subway Station, Public Transit, Park,School, Various Restaurants And Retails!!! **EXTRAS** Fridge, Stove,Microwave,Shared Washer & Dryer And One Parking Included.
About This Property
428 Westmoreland Avenue, Etobicoke, M6H 3A7
Home Overview
Basic Information
Walk around the neighborhood
428 Westmoreland Avenue, Etobicoke, M6H 3A7
Shally Shi
Sales Representative, Dolphin Realty Inc
English, Mandarin
Residential ResaleProperty ManagementPre Construction
 Walk Score for 428 Westmoreland Avenue
Walk Score for 428 Westmoreland Avenue

Book a Showing
Tour this home with Shally
Frequently Asked Questions
Can't find what you're looking for? Contact our support team for more information.
See the Latest Listings by Cities
1500+ home for sale in Ontario

Looking for Your Perfect Home?
Let us help you find the perfect home that matches your lifestyle
