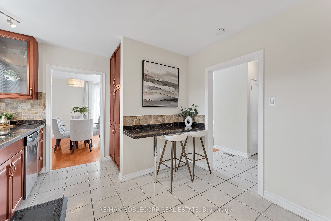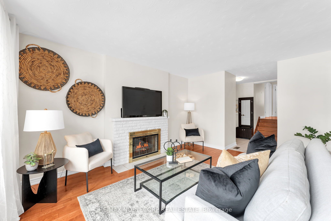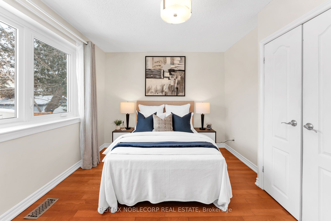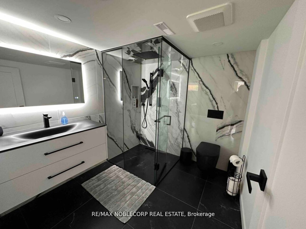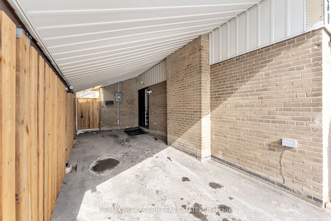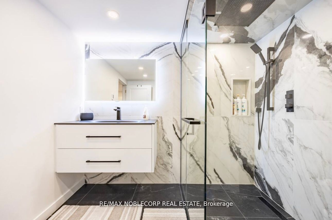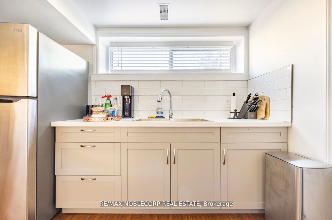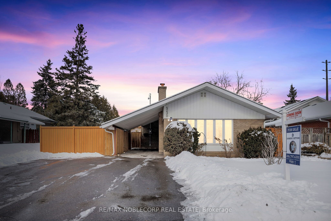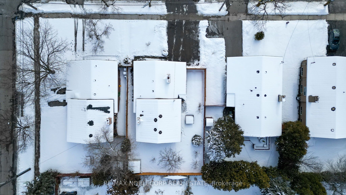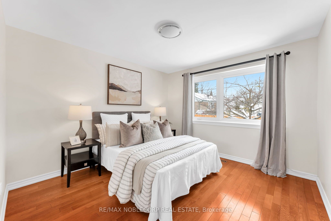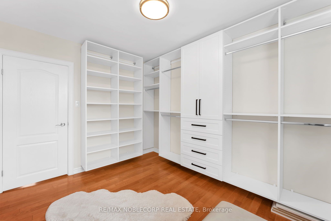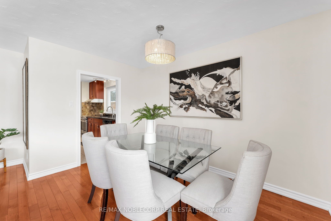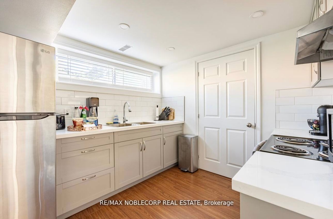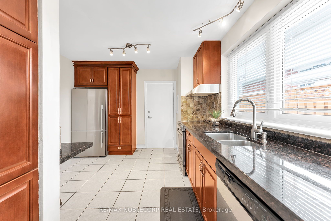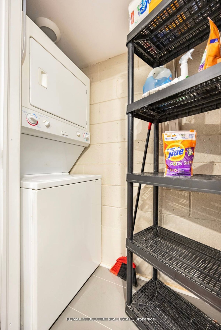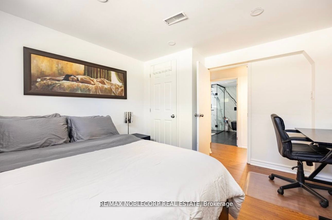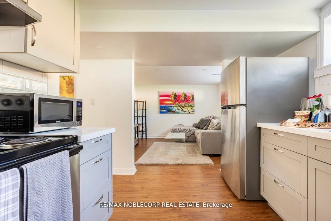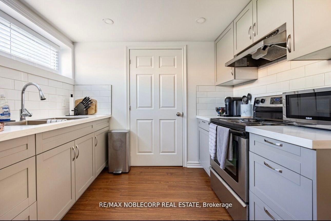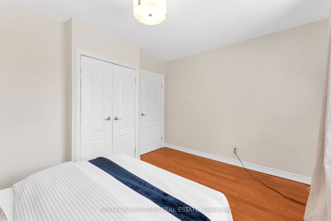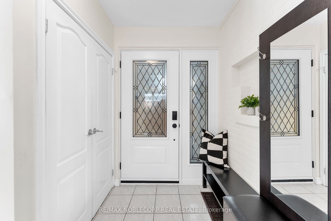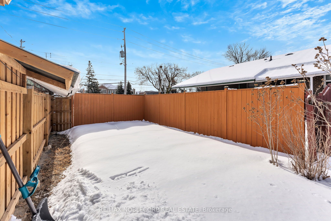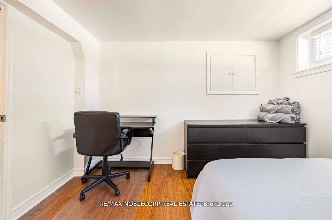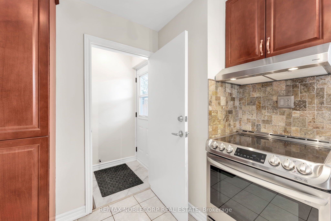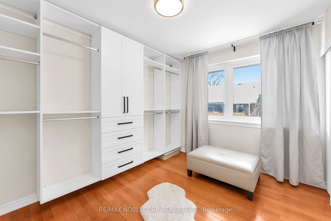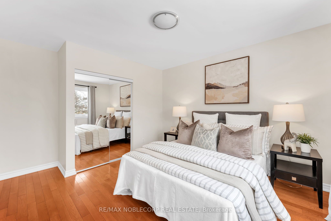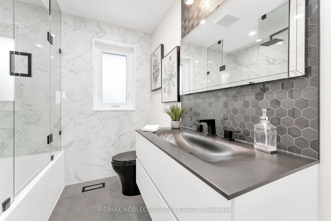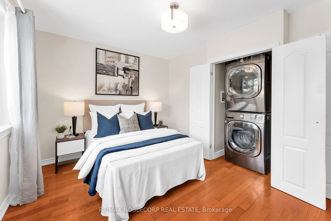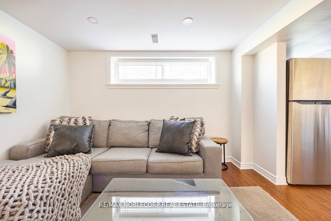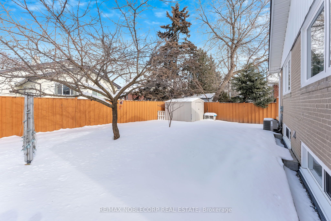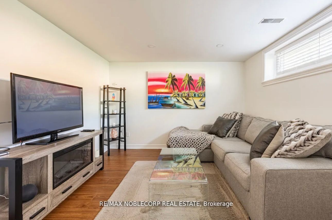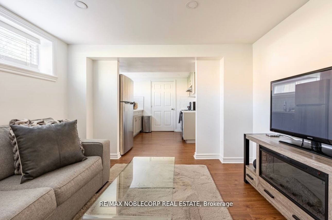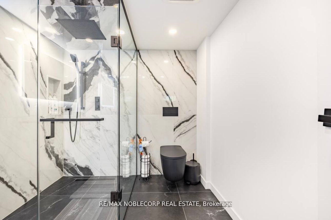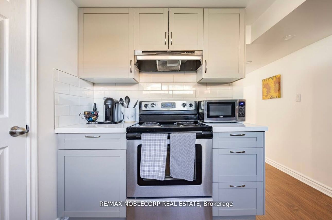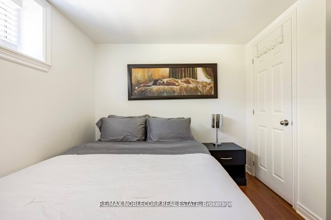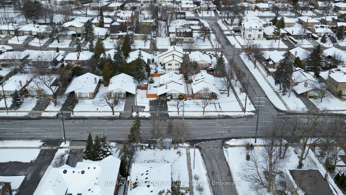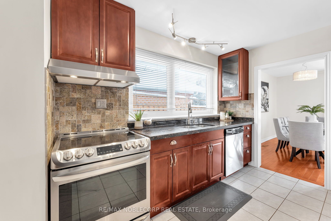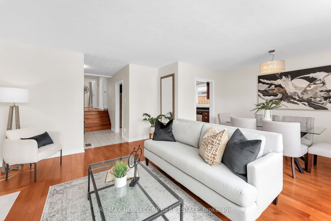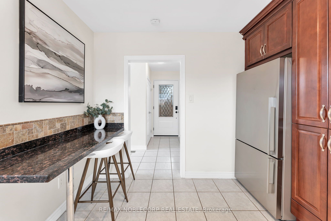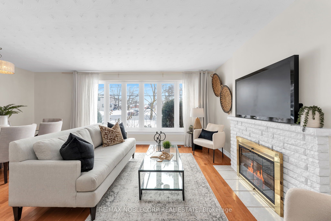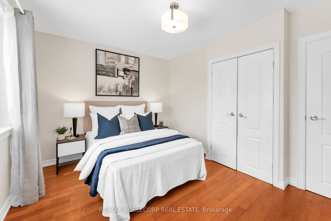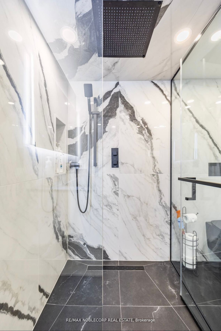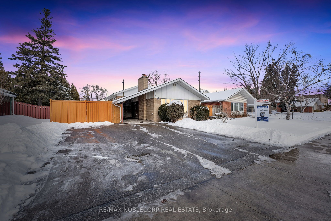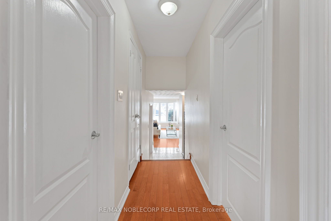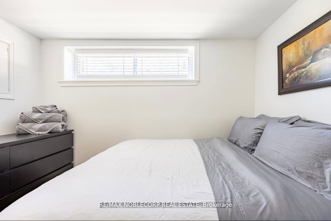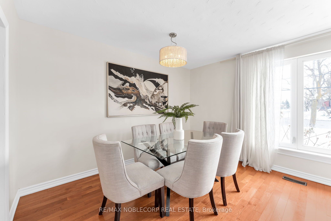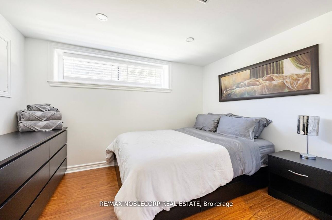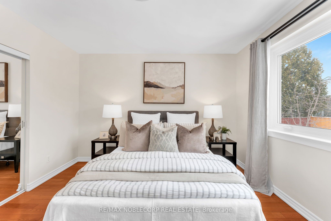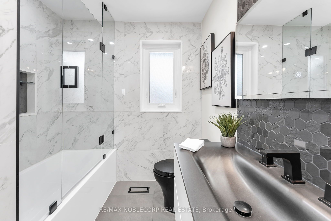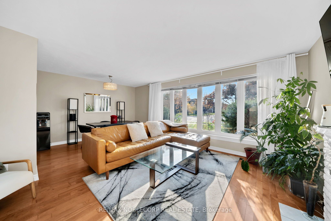
$1,334,900
Est. Payment
$5,098/mo*
*Based on 20% down, 4% interest, 30-year term
Listed by RE/MAX NOBLECORP REAL ESTATE
Detached•MLS #W12045195•New
Room Details
| Room | Features | Level |
|---|---|---|
Living Room 4.39 × 3.49 m | Hardwood FloorOverlooks FrontyardFireplace | Main |
Dining Room 3.59 × 2.32 m | Hardwood FloorCombined w/LivingOverlooks Frontyard | Main |
Kitchen 4.12 × 3.03 m | Ceramic FloorStainless Steel ApplCustom Backsplash | Main |
Primary Bedroom 2.82 × 3.35 m | Hardwood FloorClosetWindow | Main |
Bedroom 2 3.93 × 3.36 m | Hardwood FloorClosetWindow | Main |
Bedroom 3 3.09 × 3.36 m | Hardwood FloorClosetWindow | Main |
Client Remarks
Welcome to this stunning detached 3+1 bed, 2 bath raised bungalow in the desirable area of Etobicoke! This meticulously maintained home features spacious living areas, a bright kitchen, hardwood flooring throughout, and a fully finished basement apartment with a separate entrance, kitchen and private laundry! Situated on a beautiful lot with a private fenced backyard, its perfect for families or investors. Close to parks, schools, transit, and amenities. Come take a look at this wonderful home!
About This Property
4230 Bloor Street, Etobicoke, M9C 1Z7
Home Overview
Basic Information
Walk around the neighborhood
4230 Bloor Street, Etobicoke, M9C 1Z7
Shally Shi
Sales Representative, Dolphin Realty Inc
English, Mandarin
Residential ResaleProperty ManagementPre Construction
Mortgage Information
Estimated Payment
$0 Principal and Interest
 Walk Score for 4230 Bloor Street
Walk Score for 4230 Bloor Street

Book a Showing
Tour this home with Shally
Frequently Asked Questions
Can't find what you're looking for? Contact our support team for more information.
See the Latest Listings by Cities
1500+ home for sale in Ontario

Looking for Your Perfect Home?
Let us help you find the perfect home that matches your lifestyle
