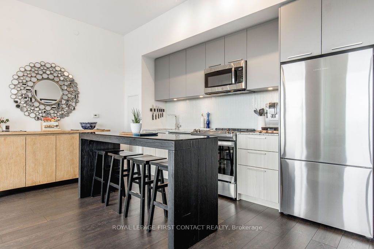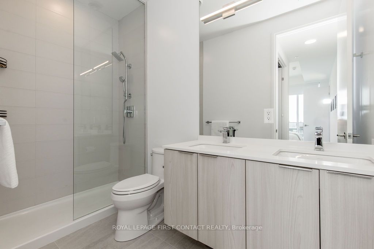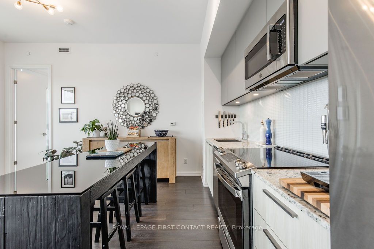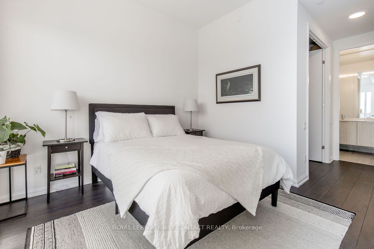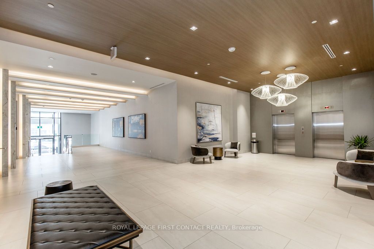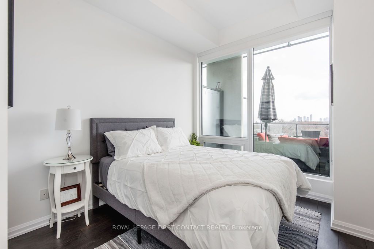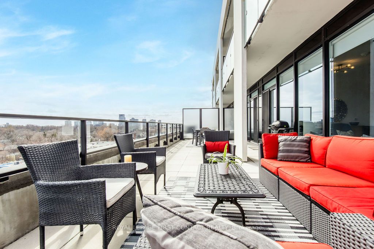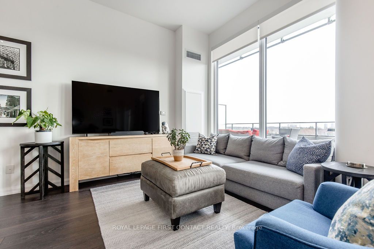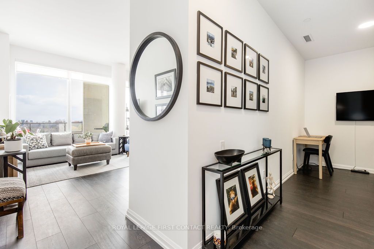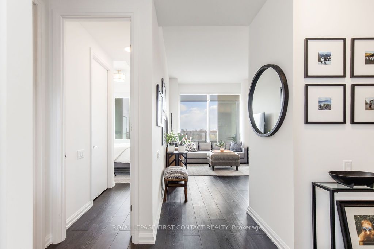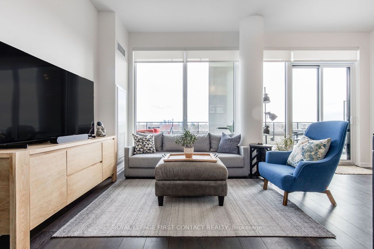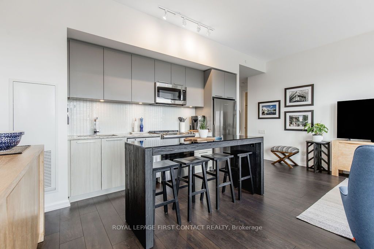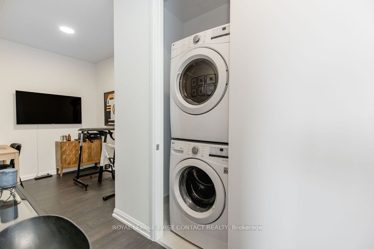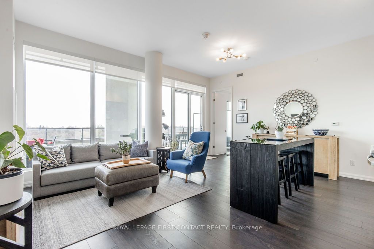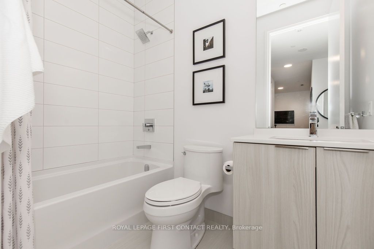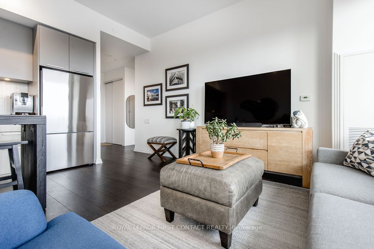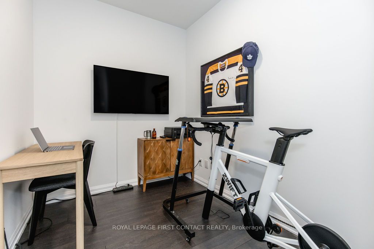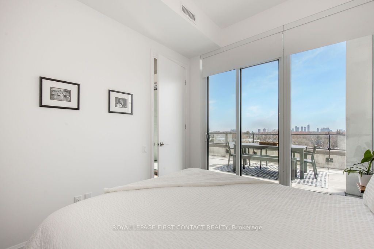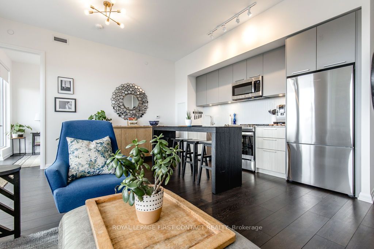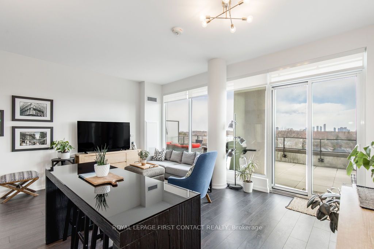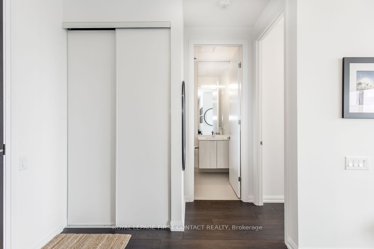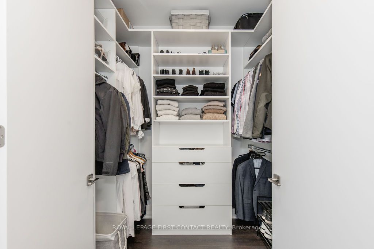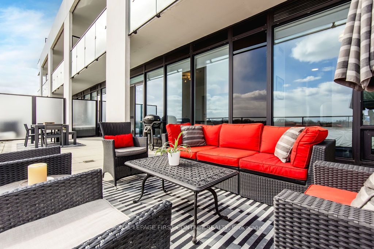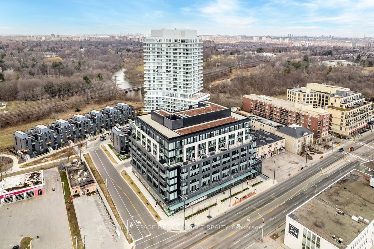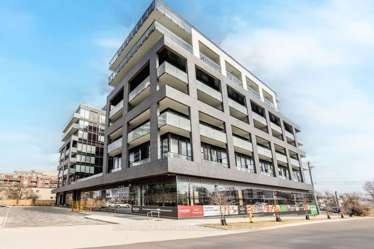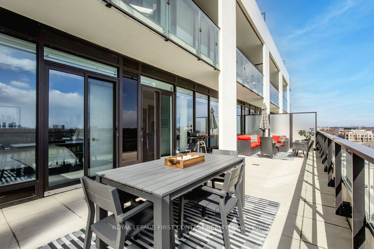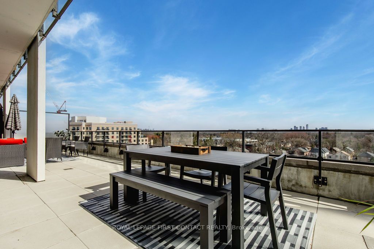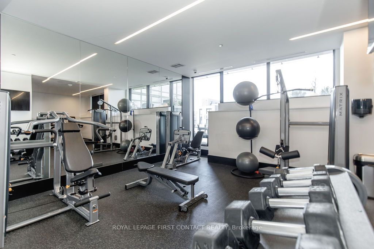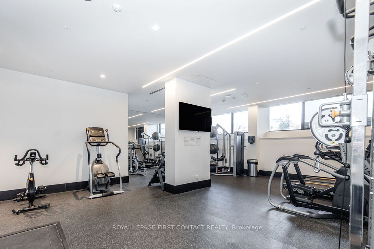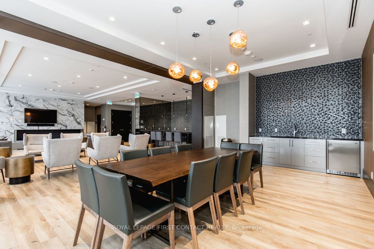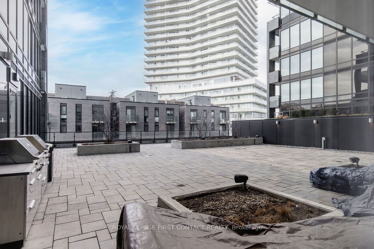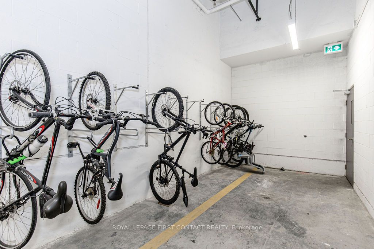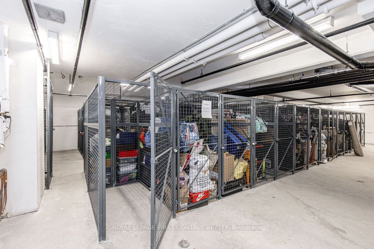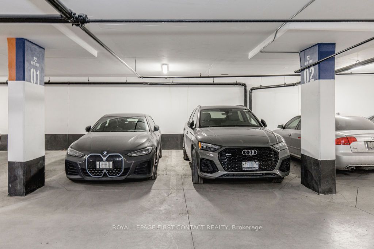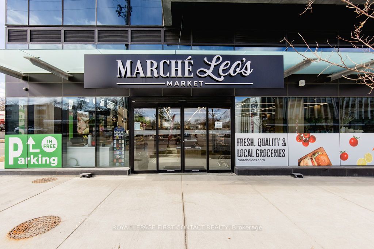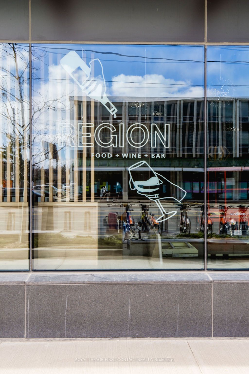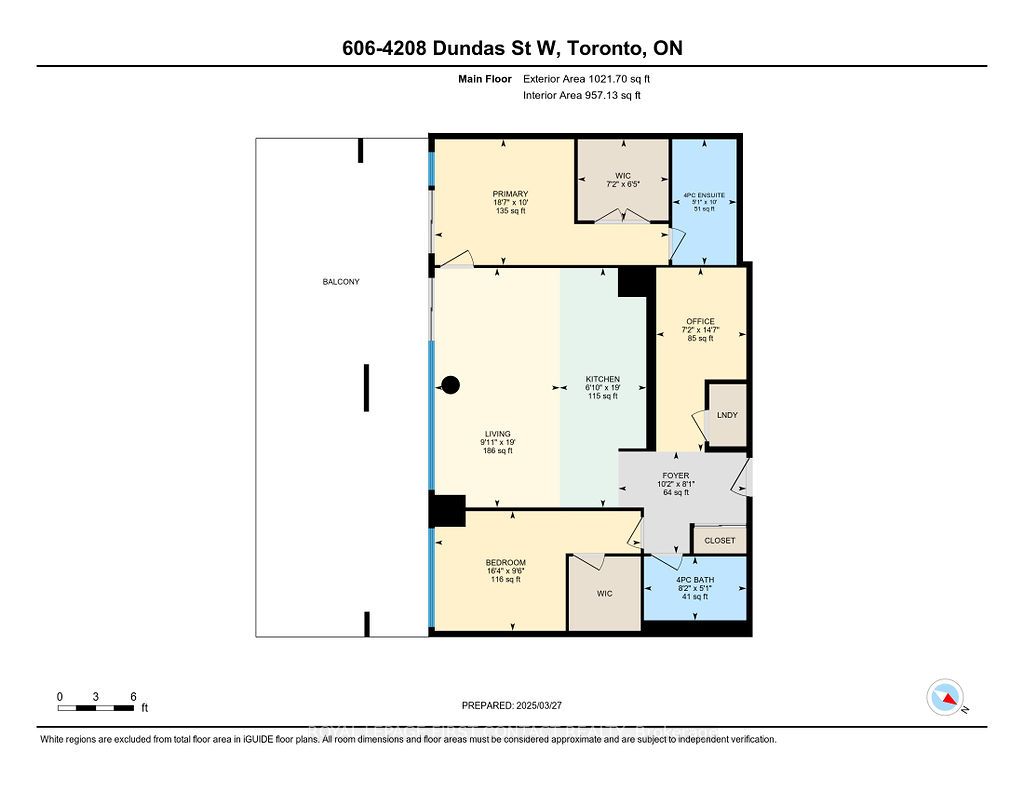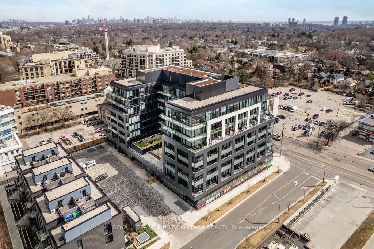
$999,900
Est. Payment
$3,819/mo*
*Based on 20% down, 4% interest, 30-year term
Listed by ROYAL LEPAGE FIRST CONTACT REALTY
Condo Apartment•MLS #W12050336•New
Included in Maintenance Fee:
Building Insurance
Parking
Common Elements
Room Details
| Room | Features | Level |
|---|---|---|
Living Room 3.02 × 5.79 m | Combined w/DiningSouth ViewW/O To Terrace | Main |
Kitchen 2.1 × 5.79 m | Open ConceptSouth View | Main |
Primary Bedroom 5.66 × 3.04 m | 4 Pc EnsuiteWalk-In Closet(s)W/O To Terrace | Main |
Bedroom 2 4.99 × 2.9 m | Walk-In Closet(s)South View | Main |
Client Remarks
Discover the perfect blend of space, style, and convenience in this stunning condominium in an eight story, modern building in the Kingsway. With over 1,000 square feet of living space inside, and an additional 581-square-foot private south-facing terrace outside, this home offers a rare urban oasis for the most discerning homeowners. The apartment features 2 bedrooms - each with its own walk-in closet, 2 full bathrooms including a primary ensuite, an open-concept kitchen with full-sized stainless steel appliances, and a versatile and quiet den space. Combined with wide-plank laminate flooring, ten foot ceilings and floor-to-ceiling south-facing windows, this modern and inviting home provides a spacious feel and is flooded with natural light. Enjoy breathtaking views of downtown Toronto - just a short subway ride away, and walk to the serene Humber River trails for outdoor recreation at your doorstep. This unit comes with two side-by-side underground parking spaces and a large storage locker for added convenience. The building boasts premium amenities, including a fitness room, party/gathering room, bike locker room, outdoor public terrace with BBQs, and is located in the coveted Lambton-Kingsway Public School catchment area. Additionally, Marche Leo Grocery and Deli Market is conveniently located on the main floor, with the highly anticipated Region Food and Wine Bar Restaurant coming soon. This is urban living at its finest.
About This Property
4208 Dundas Street, Etobicoke, M8X 0B1
Home Overview
Basic Information
Amenities
Party Room/Meeting Room
Visitor Parking
Gym
Community BBQ
Walk around the neighborhood
4208 Dundas Street, Etobicoke, M8X 0B1
Shally Shi
Sales Representative, Dolphin Realty Inc
English, Mandarin
Residential ResaleProperty ManagementPre Construction
Mortgage Information
Estimated Payment
$0 Principal and Interest
 Walk Score for 4208 Dundas Street
Walk Score for 4208 Dundas Street

Book a Showing
Tour this home with Shally
Frequently Asked Questions
Can't find what you're looking for? Contact our support team for more information.
Check out 100+ listings near this property. Listings updated daily
See the Latest Listings by Cities
1500+ home for sale in Ontario

Looking for Your Perfect Home?
Let us help you find the perfect home that matches your lifestyle
